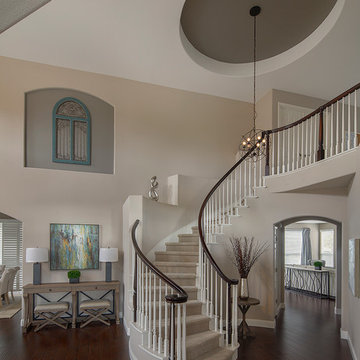Grey Foyer Ideas and Designs
Refine by:
Budget
Sort by:Popular Today
101 - 120 of 4,659 photos
Item 1 of 3

Design ideas for an expansive classic foyer in Other with dark hardwood flooring, a double front door, a white front door, brown floors and white walls.
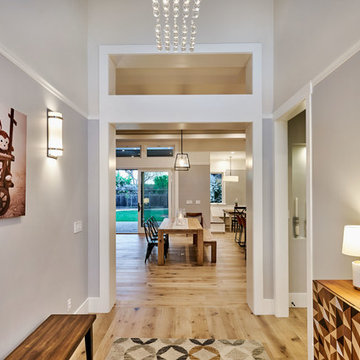
Design ideas for a medium sized traditional foyer in San Francisco with grey walls, light hardwood flooring, a single front door and a medium wood front door.
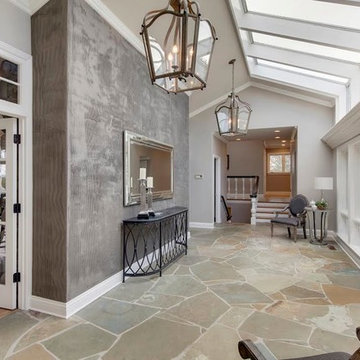
Inspiration for a large classic foyer in Orange County with grey walls, multi-coloured floors, a single front door and a white front door.
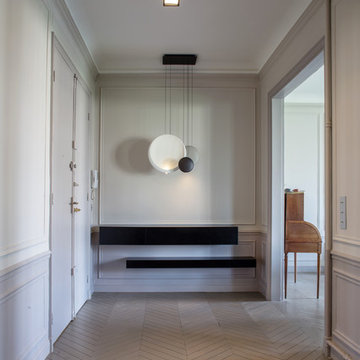
Large contemporary foyer in Paris with grey walls and dark hardwood flooring.
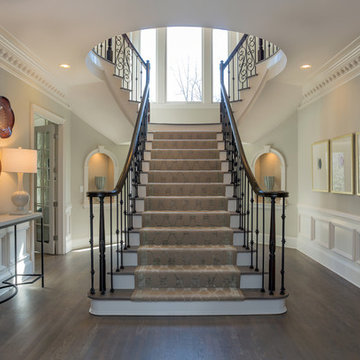
The designers bring harmony to the home’s interior architecture with color. They choose a calming pallet of a warm grey with light lavender accents. The existing dark hardwood floors are lime washed then stained grey. Elaborate molding, chair rail and trim are painted the same pale color as the ceiling. The soft palette tames the ornate architectural accents and creates an environment that is refined and meditative.
A Bonisolli Photography
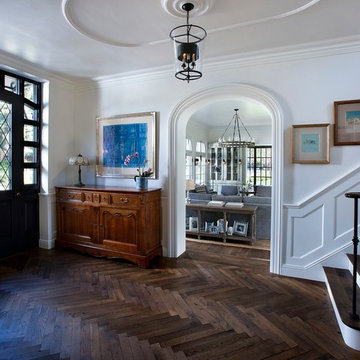
Dino Tonn
Inspiration for a medium sized classic foyer in Phoenix with white walls, dark hardwood flooring, a single front door and feature lighting.
Inspiration for a medium sized classic foyer in Phoenix with white walls, dark hardwood flooring, a single front door and feature lighting.
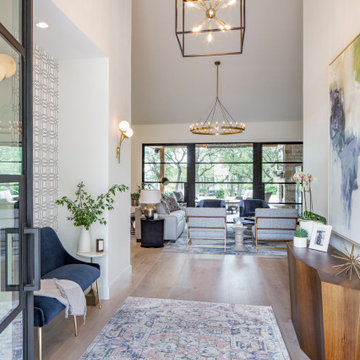
Medium sized classic foyer in Austin with white walls, light hardwood flooring, a double front door, a glass front door and beige floors.
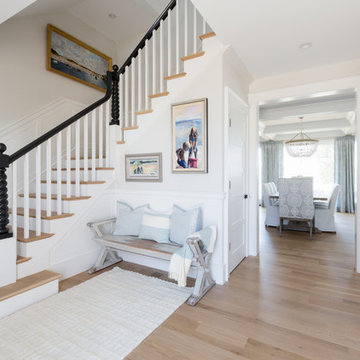
Design ideas for a beach style foyer in Boston with white walls, light hardwood flooring and a dado rail.
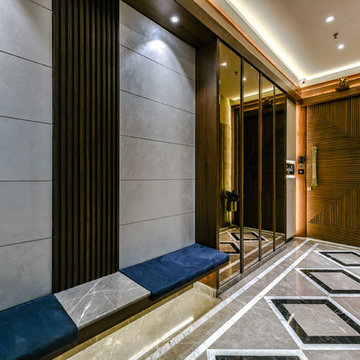
Contemporary foyer in Mumbai with multi-coloured walls, a dark wood front door and multi-coloured floors.
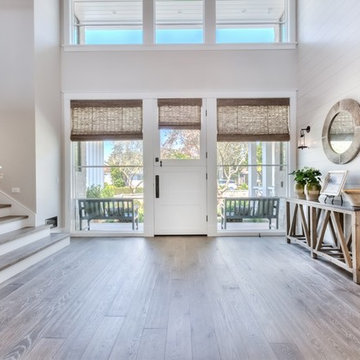
interior designer: Kathryn Smith
This is an example of a large country foyer in Orange County with white walls, light hardwood flooring, a single front door and a white front door.
This is an example of a large country foyer in Orange County with white walls, light hardwood flooring, a single front door and a white front door.
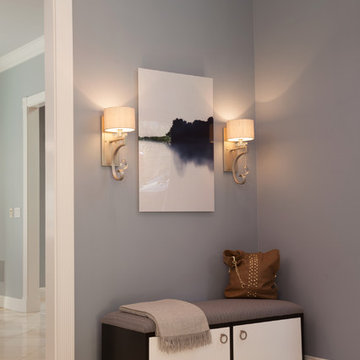
The entry features a custom bench designed by Coddington Design (a chic place to store shoes), and crystal drop sconces with custom grey silk lampshades.
Photo: Caren Alpert
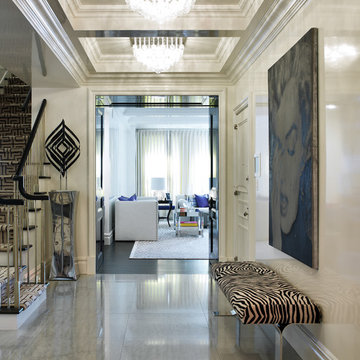
Eric Cohler Design: Manhattan Interior Design Project
This is an example of a traditional foyer in New York with beige walls, concrete flooring and feature lighting.
This is an example of a traditional foyer in New York with beige walls, concrete flooring and feature lighting.
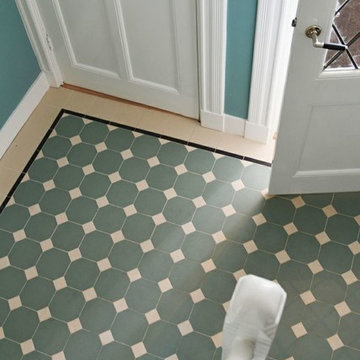
This bright and breezy entryway features Winckelmans' dot and octagon tile in sea green and white. Winckelmans vitrified porcelain tiles are low maintenance, water-resistant and sand-and-slip-proof.

Using an 1890's black and white photograph as a reference, this Queen Anne Victorian underwent a full restoration. On the edge of the Montclair neighborhood, this home exudes classic "Painted Lady" appeal on the exterior with an interior filled with both traditional detailing and modern conveniences. The restoration includes a new main floor guest suite, a renovated master suite, private elevator, and an elegant kitchen with hearth room.
Builder: Blackstock Construction
Photograph: Ron Ruscio Photography

Foyer with stairs and Dining Room beyond.
Design ideas for an expansive classic foyer in Houston with white walls, limestone flooring, a double front door, a dark wood front door and grey floors.
Design ideas for an expansive classic foyer in Houston with white walls, limestone flooring, a double front door, a dark wood front door and grey floors.

Inspiration for a rural foyer in Austin with a double front door, a dark wood front door, grey floors and a wood ceiling.
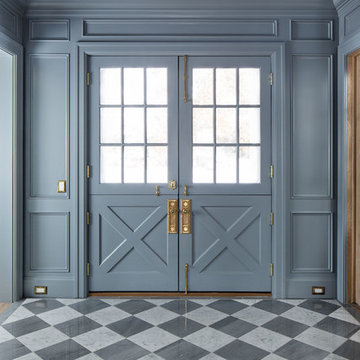
Photo of a traditional foyer in Salt Lake City with grey walls, a stable front door, a grey front door and grey floors.
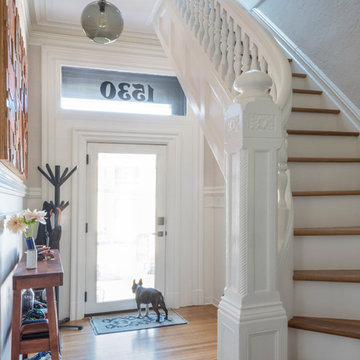
This is an example of a medium sized bohemian foyer in San Francisco with white walls, medium hardwood flooring, a single front door, a black front door and brown floors.
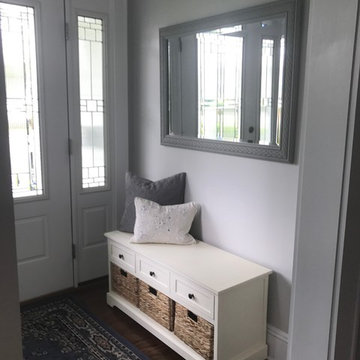
Inspiration for a small farmhouse foyer in New York with grey walls, dark hardwood flooring, a single front door, a white front door and brown floors.
Grey Foyer Ideas and Designs
6
