Grey Games Room with Dark Hardwood Flooring Ideas and Designs
Refine by:
Budget
Sort by:Popular Today
101 - 120 of 2,924 photos
Item 1 of 3
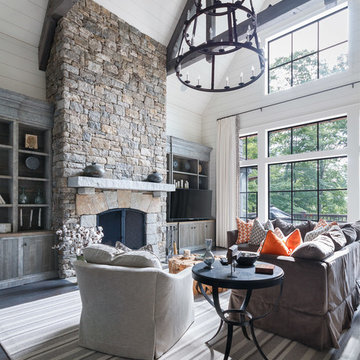
Adam Cameron Photography
Large open plan games room in Charlotte with white walls, dark hardwood flooring, a standard fireplace, a stone fireplace surround and a freestanding tv.
Large open plan games room in Charlotte with white walls, dark hardwood flooring, a standard fireplace, a stone fireplace surround and a freestanding tv.
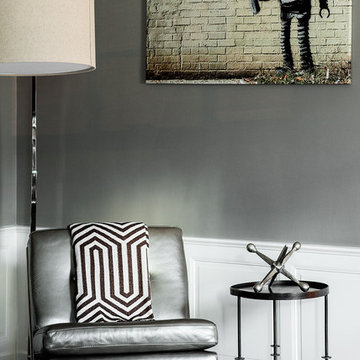
Christian Garibaldi
Inspiration for a small traditional enclosed games room in New York with a reading nook, grey walls, dark hardwood flooring, a standard fireplace, a wooden fireplace surround and a freestanding tv.
Inspiration for a small traditional enclosed games room in New York with a reading nook, grey walls, dark hardwood flooring, a standard fireplace, a wooden fireplace surround and a freestanding tv.
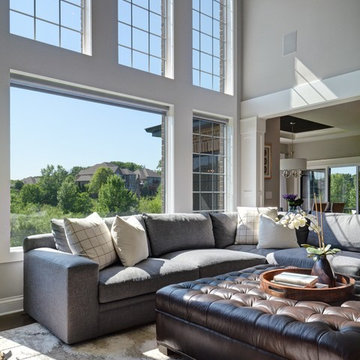
Paul Nicol
Design ideas for a large classic open plan games room in Chicago with grey walls, dark hardwood flooring, a two-sided fireplace, a tiled fireplace surround, a wall mounted tv and brown floors.
Design ideas for a large classic open plan games room in Chicago with grey walls, dark hardwood flooring, a two-sided fireplace, a tiled fireplace surround, a wall mounted tv and brown floors.

Paint by Sherwin Williams - https://goo.gl/nb9e74
Body - Anew Grey - SW7030 - https://goo.gl/rfBJBn
Trim - Dover White - SW6385 - https://goo.gl/2x84RY
Fireplace by Pro Electric Fireplace - https://goo.gl/dWX48i
Fireplace Surround by Eldorado Stone - https://goo.gl/q1ZB2z
Vantage30 in White Elm - https://goo.gl/T6i22G
Hearthstone by Stone NW Inc - Polished Pioneer Sandstone - https://goo.gl/hu0luL
Flooring by Macadam Floor + Design - https://goo.gl/r5rCto
Metropolitan Floor's Wild Thing Maple in Hearth Stone - https://goo.gl/DuC9G8
Windows by Milgard Window + Door - https://goo.gl/fYU68l
Style Line Series - https://goo.gl/ISdDZL
Supplied by TroyCo - https://goo.gl/wihgo9
Lighting by Destination Lighting - https://goo.gl/mA8XYX
Golden Lighting - Modern Chandelier - https://goo.gl/qE8RUD
Kichler Lighting - Modern Pendants - https://goo.gl/RcOqsa
Interior Design by Creative Interiors & Design - https://goo.gl/zsZtj6
Partially Furnished by Uttermost Lighting & Furniture - https://goo.gl/46Fi0h
All Root Company - https://goo.gl/4oTWJS
Built by Cascade West Development Inc
Cascade West Facebook: https://goo.gl/MCD2U1
Cascade West Website: https://goo.gl/XHm7Un
Photography by ExposioHDR - Portland, Or
Exposio Facebook: https://goo.gl/SpSvyo
Exposio Website: https://goo.gl/Cbm8Ya
Original Plans by Alan Mascord Design Associates - https://goo.gl/Fg3nFk
Plan 2476 - The Thatcher - https://goo.gl/5o0vyw
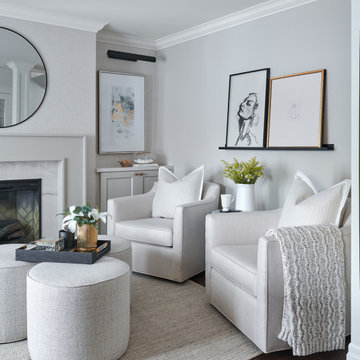
Small classic open plan games room in Toronto with beige walls, dark hardwood flooring, a standard fireplace, a stone fireplace surround, no tv, brown floors and wallpapered walls.

This is an example of a medium sized classic open plan games room in Indianapolis with beige walls, a brick fireplace surround, dark hardwood flooring, a standard fireplace, a wall mounted tv, brown floors, wainscoting and a chimney breast.
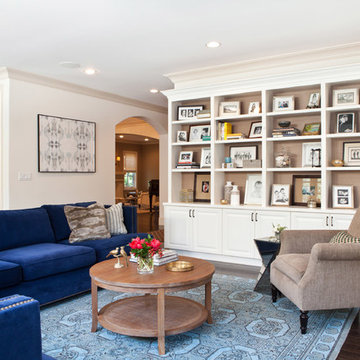
Erika Bierman Photography
Classic open plan games room in Los Angeles with beige walls and dark hardwood flooring.
Classic open plan games room in Los Angeles with beige walls and dark hardwood flooring.
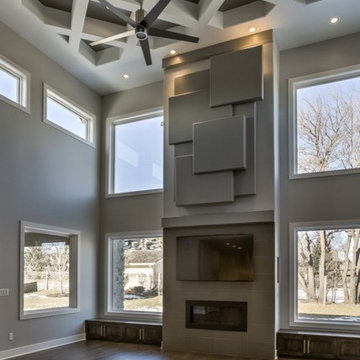
Inspiration for a classic games room in Omaha with grey walls, dark hardwood flooring, a standard fireplace, a metal fireplace surround, a wall mounted tv and brown floors.
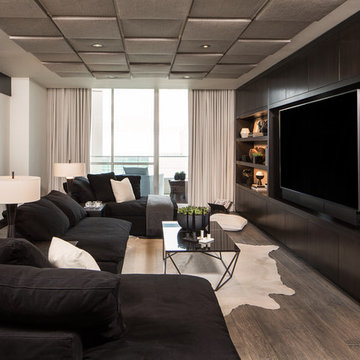
Inspired by the Griffith Observatory perched atop the Hollywood Hills, this luxury 5,078 square foot penthouse is like a mansion in the sky. Suffused by natural light, this penthouse has a unique, upscale industrial style with rough-hewn wood finishes, polished marble and fixtures reflecting a hand-made European craftsmanship.
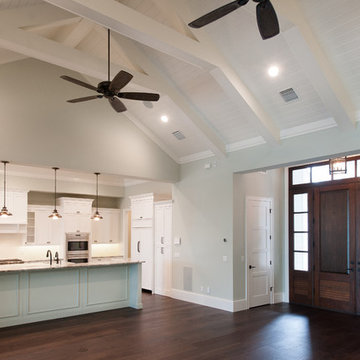
4 beds 5 baths 4,447 sqft
RARE FIND! NEW HIGH-TECH, LAKE FRONT CONSTRUCTION ON HIGHLY DESIRABLE WINDERMERE CHAIN OF LAKES. This unique home site offers the opportunity to enjoy lakefront living on a private cove with the beauty and ambiance of a classic "Old Florida" home. With 150 feet of lake frontage, this is a very private lot with spacious grounds, gorgeous landscaping, and mature oaks. This acre plus parcel offers the beauty of the Butler Chain, no HOA, and turn key convenience. High-tech smart house amenities and the designer furnishings are included. Natural light defines the family area featuring wide plank hickory hardwood flooring, gas fireplace, tongue and groove ceilings, and a rear wall of disappearing glass opening to the covered lanai. The gourmet kitchen features a Wolf cooktop, Sub-Zero refrigerator, and Bosch dishwasher, exotic granite counter tops, a walk in pantry, and custom built cabinetry. The office features wood beamed ceilings. With an emphasis on Florida living the large covered lanai with summer kitchen, complete with Viking grill, fridge, and stone gas fireplace, overlook the sparkling salt system pool and cascading spa with sparkling lake views and dock with lift. The private master suite and luxurious master bath include granite vanities, a vessel tub, and walk in shower. Energy saving and organic with 6-zone HVAC system and Nest thermostats, low E double paned windows, tankless hot water heaters, spray foam insulation, whole house generator, and security with cameras. Property can be gated.
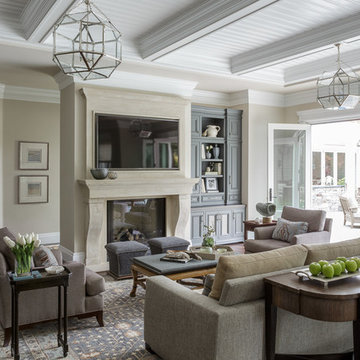
Inspiration for a traditional games room in San Francisco with beige walls, dark hardwood flooring, a standard fireplace, a wall mounted tv and brown floors.
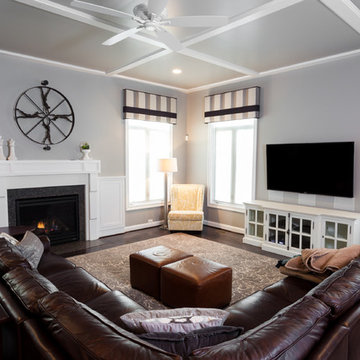
A comfortable leather sectional is accented with a new area rug and striped cornice board window treatments.
A light and airy gray paint is covered in Benjamin Moore Pearl Essence Paint for a little sparkle.
Jon W. Miller Photography
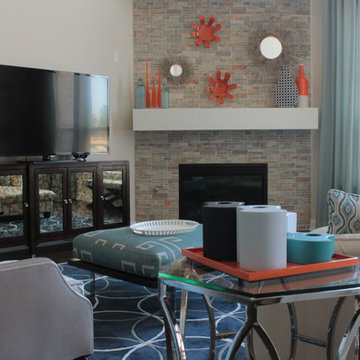
A bright airy living room turns into a pop of color with orange and navy accents.
Large contemporary open plan games room in Dallas with beige walls, dark hardwood flooring, a corner fireplace, a stone fireplace surround and a freestanding tv.
Large contemporary open plan games room in Dallas with beige walls, dark hardwood flooring, a corner fireplace, a stone fireplace surround and a freestanding tv.
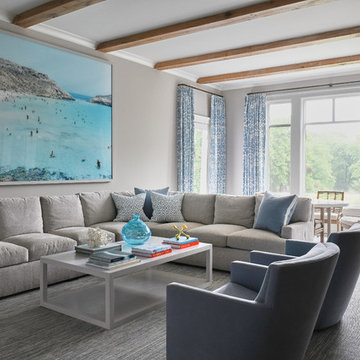
Jane Beiles
Inspiration for a country games room in New York with grey walls, dark hardwood flooring and brown floors.
Inspiration for a country games room in New York with grey walls, dark hardwood flooring and brown floors.

We love these arched entryways, vaulted ceilings, exposed beams, and wood flooring.
Design ideas for an expansive rustic open plan games room in Phoenix with multi-coloured walls, dark hardwood flooring, a standard fireplace, a stone fireplace surround, a wall mounted tv, multi-coloured floors, exposed beams and brick walls.
Design ideas for an expansive rustic open plan games room in Phoenix with multi-coloured walls, dark hardwood flooring, a standard fireplace, a stone fireplace surround, a wall mounted tv, multi-coloured floors, exposed beams and brick walls.
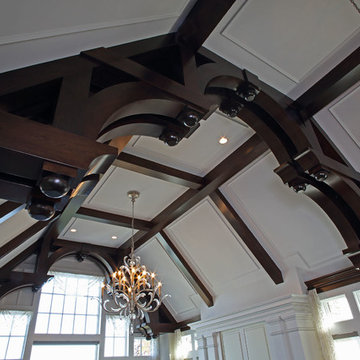
In partnership with Charles Cudd Co.
Photo by John Hruska
Orono MN, Architectural Details, Architecture, JMAD, Jim McNeal, Shingle Style Home, Transitional Design
Entryway, Foyer, Front Door, Double Door, Wood Arches, Ceiling Detail, Built in Fireplace, Lake View
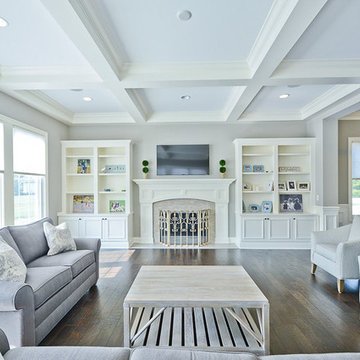
Mimi Barry Photography
This is an example of a large classic open plan games room in Indianapolis with grey walls, dark hardwood flooring, a standard fireplace, a wooden fireplace surround and a wall mounted tv.
This is an example of a large classic open plan games room in Indianapolis with grey walls, dark hardwood flooring, a standard fireplace, a wooden fireplace surround and a wall mounted tv.

This is an example of a medium sized classic games room in Houston with white walls, a corner fireplace, a stone fireplace surround, a wall mounted tv, brown floors, a vaulted ceiling and dark hardwood flooring.
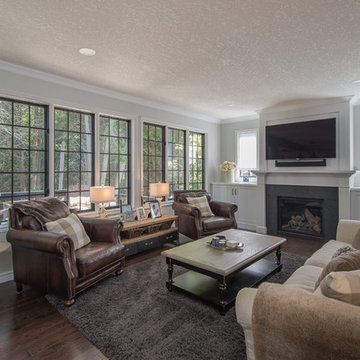
Great open concept kitchen and living room provides an inviting space for the family to enjoy together.
Medium sized traditional open plan games room in Toronto with dark hardwood flooring, a standard fireplace, white walls, a wooden fireplace surround, a wall mounted tv and brown floors.
Medium sized traditional open plan games room in Toronto with dark hardwood flooring, a standard fireplace, white walls, a wooden fireplace surround, a wall mounted tv and brown floors.
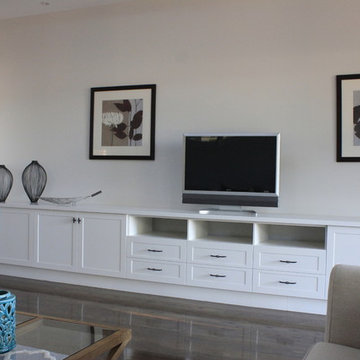
Built in entertainment unit
Design ideas for a medium sized contemporary open plan games room in Melbourne with white walls, dark hardwood flooring, no fireplace and a freestanding tv.
Design ideas for a medium sized contemporary open plan games room in Melbourne with white walls, dark hardwood flooring, no fireplace and a freestanding tv.
Grey Games Room with Dark Hardwood Flooring Ideas and Designs
6