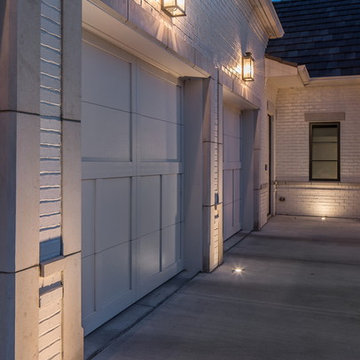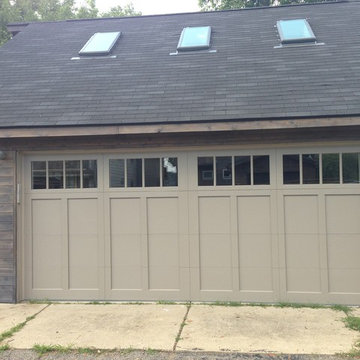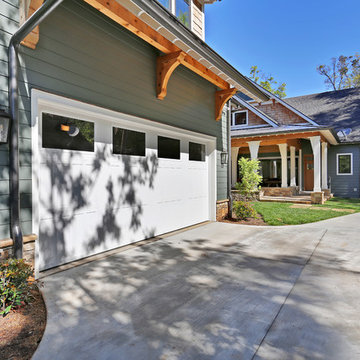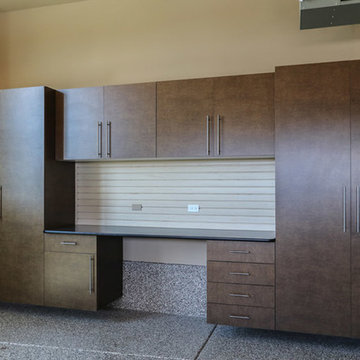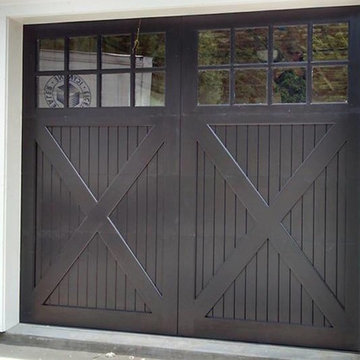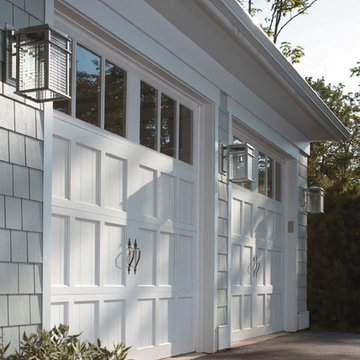Grey Garage Ideas and Designs
Refine by:
Budget
Sort by:Popular Today
61 - 80 of 15,645 photos
Item 1 of 3
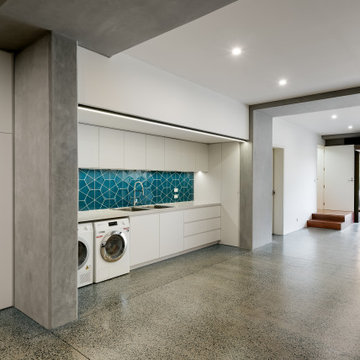
Boulevard House is an expansive, light filled home for a young family to grow into. It’s located on a steep site in Ivanhoe, Melbourne. The home takes advantage of a beautiful northern aspect, along with stunning views to trees along the Yarra River, and to the city beyond. Two east-west pavilions, linked by a central circulation core, use passive solar design principles to allow all rooms in the house to take advantage of north sun and cross ventilation, while creating private garden areas and allowing for beautiful views.
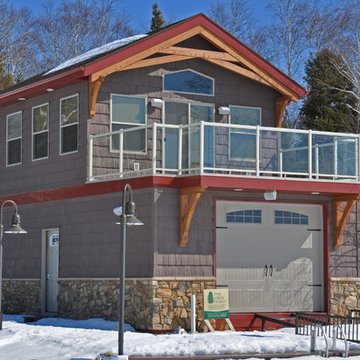
A boat owners dream. Drive in boat house with loft.
Small classic detached single boathouse in Other.
Small classic detached single boathouse in Other.
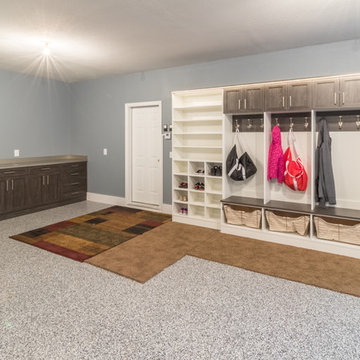
This is an example of a large contemporary attached carport in Minneapolis with three or more cars.
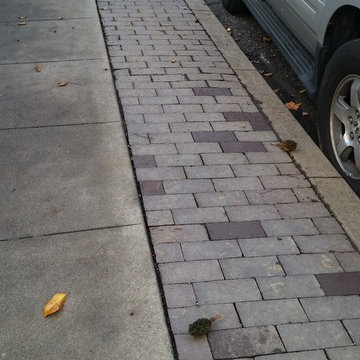
Brick is added to the parking strip area to replace just dirt so folks can use the space for parking with sure footing to access vehicles.
Photo of a traditional garage in San Francisco.
Photo of a traditional garage in San Francisco.
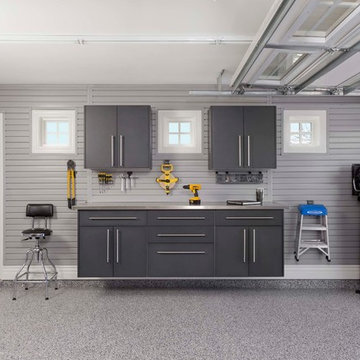
Compact garage organizer with lots of slatwall to hang all sorts of stuff
Photo of a small contemporary attached double garage in New York.
Photo of a small contemporary attached double garage in New York.
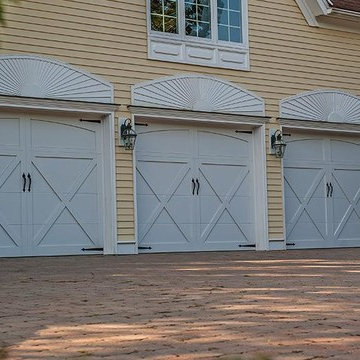
Inspiration for a large classic attached garage in Dallas with three or more cars.
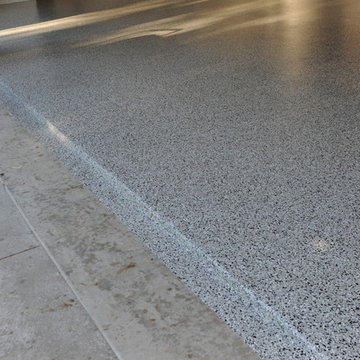
Photo of an expansive contemporary attached garage in Dallas with three or more cars.
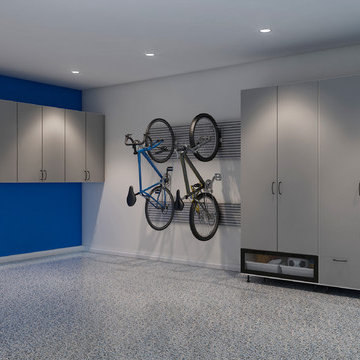
Embarking on a garage remodeling project is a transformative endeavor that can significantly enhance both the functionality and aesthetics of the space.
By investing in tailored storage solutions such as cabinets, wall-mounted organizers, and overhead racks, one can efficiently declutter the area and create a more organized storage system. Flooring upgrades, such as epoxy coatings or durable tiles, not only improve the garage's appearance but also provide a resilient surface.
Adding custom workbenches or tool storage solutions contributes to a more efficient and user-friendly workspace. Additionally, incorporating proper lighting and ventilation ensures a well-lit and comfortable environment.
A remodeled garage not only increases property value but also opens up possibilities for alternative uses, such as a home gym, workshop, or hobby space, making it a worthwhile investment for both practicality and lifestyle improvement.
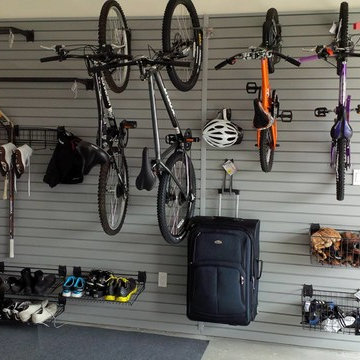
This husband and wife team have two children and it was a necessity to get organized. Their home was immaculate in every way except for the garage, till they made a call to Walltek. Calling us was the start to a haggle free installation . We completed the job in hours while the husband was at work and the wife was off to take the kids swimming . Notice the edge to edge installation and the flush mount outlet light switches .
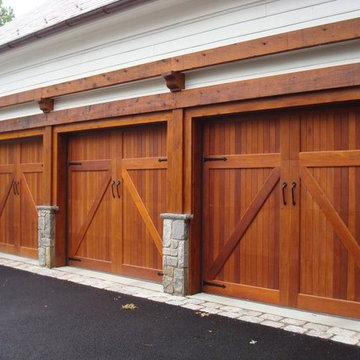
wood garage doors by Clingerman Doors
This is an example of a traditional garage in DC Metro.
This is an example of a traditional garage in DC Metro.
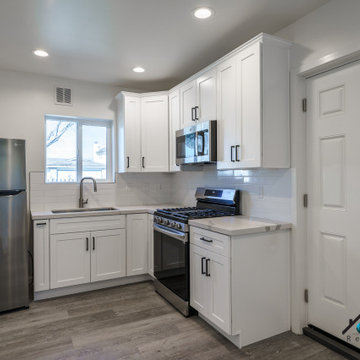
We converted the original attached garage of our client's home and turned it into a one-of-a-kind studio ADU (Accessory Dwelling Unt). The ADU measures at 20',7 in." x 19',7in.", it has a kitchenette, a full bathroom, closet space, living room space, and sleeping space. The kitchenette has a brand new white shaker cabinet combined with a smooth white marble countertop and white subway tiles. The kitchenette has a brand new deep stainless steel sink, stovetop, microwave, and refrigerator. The ADU has modern features including; central A/C, smart power outlets, gray vinyl wood flooring, and recessed lighting. The full bathroom has a beautiful 5'x 2',6" marbled tiled shower with tempered glass, dark gray hexagon tiles, and nickel brush faucet and showerhead. The vanity in the bathroom has a solid white porcelain countertop and a modern black flat-panel cabinet. The bathroom also has space for a stacked washer and dryer.
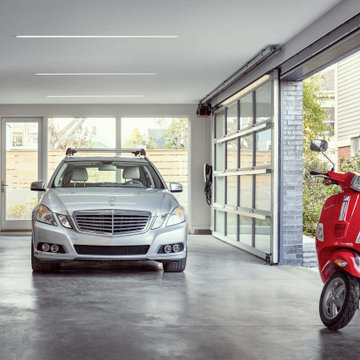
This under-house garage features floor to ceiling windows, multiple entry points, and a sliding, glass garage door.
Inspiration for a contemporary attached double garage in Portland Maine.
Inspiration for a contemporary attached double garage in Portland Maine.
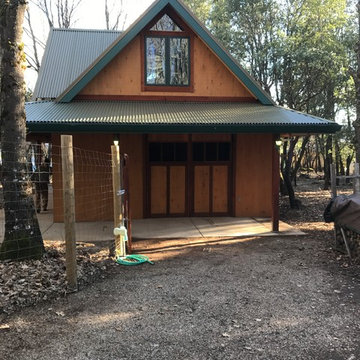
Residential Garage/Workshop/Office
This is an example of a medium sized classic detached single garage workshop in San Francisco.
This is an example of a medium sized classic detached single garage workshop in San Francisco.
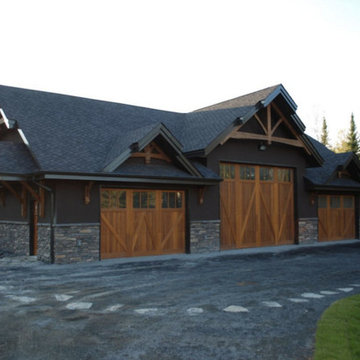
Design ideas for a large farmhouse detached garage in Boston with three or more cars.
Grey Garage Ideas and Designs
4
