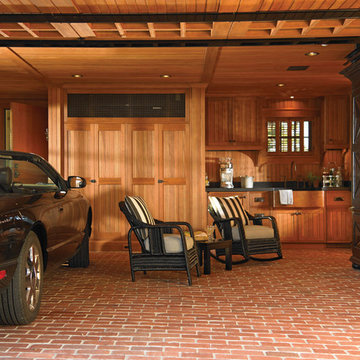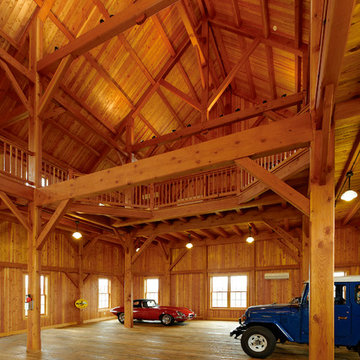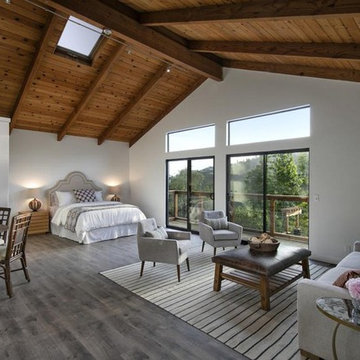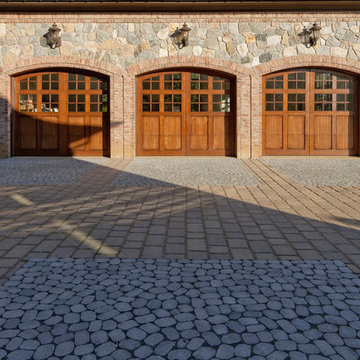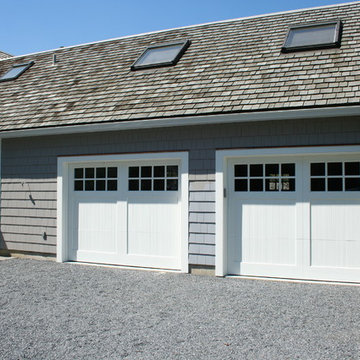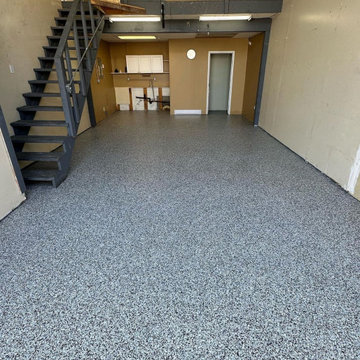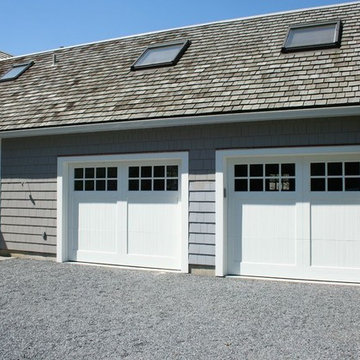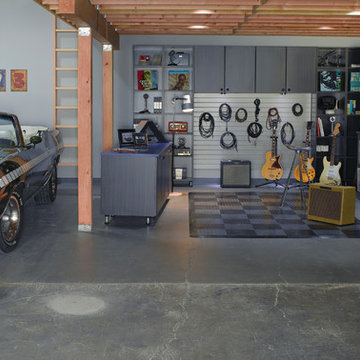Grey Garage Ideas and Designs
Refine by:
Budget
Sort by:Popular Today
141 - 160 of 15,645 photos
Item 1 of 3
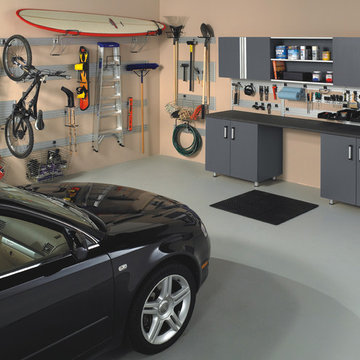
Inspiration for a medium sized contemporary attached double garage in Charleston.
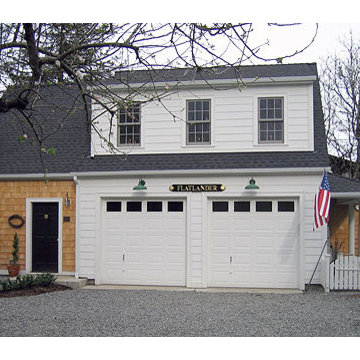
This Cape Cod garage in Corvallis, Oregon, underwent a total transformation as a shop and guest area were added. Jenerik Images Photography
Design ideas for a large classic double garage workshop in Other.
Design ideas for a large classic double garage workshop in Other.
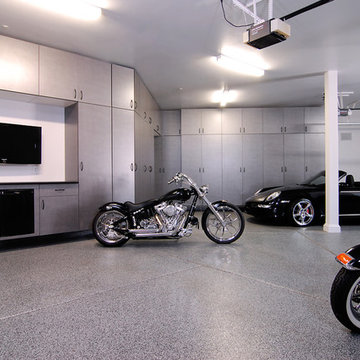
Expansive traditional attached garage in Philadelphia with four or more cars.
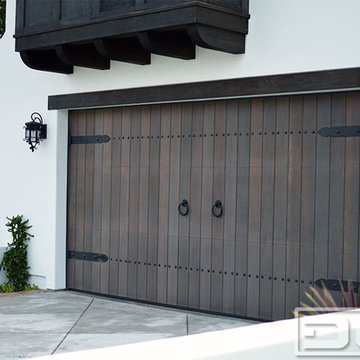
Santa Cruz, CA - This custom architectural garage door and gate project in the Northern California area was designed in a Spanish Colonial style and crafted by hand to capture that charming appeal of old world door craftsmanship found throughout Europe. The custom home was exquisitely built without sparing a single detail that would engulf the Spanish Colonial authentic architectural design. Beautiful, hand-selected terracotta roof tiles and white plastered walls just like in historical homes in Colonial Spain were used for this home construction, not to mention the wooden beam detailing particularly on the bay window above the garage. All these authentic Spanish Colonial architectural elements made this home the perfect backdrop for our custom Spanish Colonial Garage Doors and Gates.
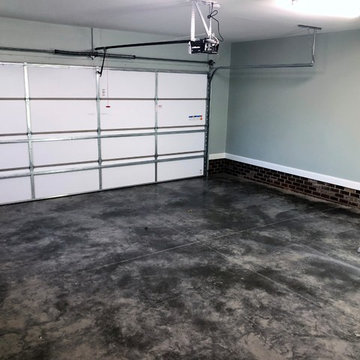
The Tanglewood is a Donald A. Gardner plan with three bedrooms and two bathrooms. This 2,500 square foot home is near completion and custom built in Grey Fox Forest in Shelby, NC. Like the Smart Construction, Inc. Facebook page or follow us on Instagram at scihomes.dream.build.live to follow the progress of other Craftsman Style homes. DREAM. BUILD. LIVE. www.smartconstructionhomes.com
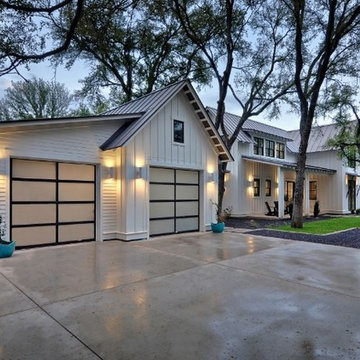
These Full-View garage doors are simple in design yet striking within the home's overall composition. The frosted glass diffuses interior light and allows a warm glow to emanate from within. Their black frame creates defined lines keeping with the board and batten design of the home.
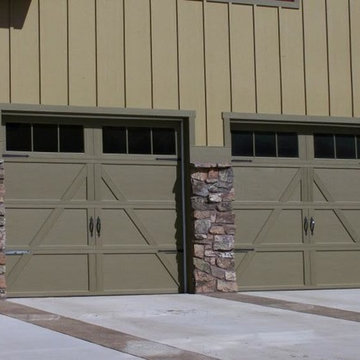
Design ideas for a medium sized classic attached double garage in Boise.
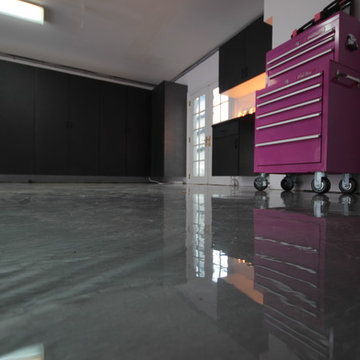
Photo of a large traditional attached garage workshop in Calgary.
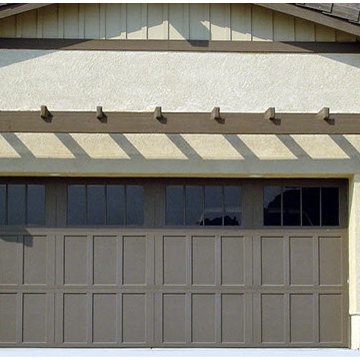
Wayne Dalton Garage Door- Model 9700
Photo of a traditional garage in Other.
Photo of a traditional garage in Other.
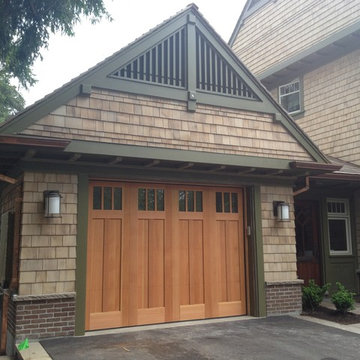
This door was built by one of our elite suppliers "Equal Doors" They will build any crazy design we come up with. You will see many examples of these designs in this category hope you enjoy the design details of our Salesman Kevin.
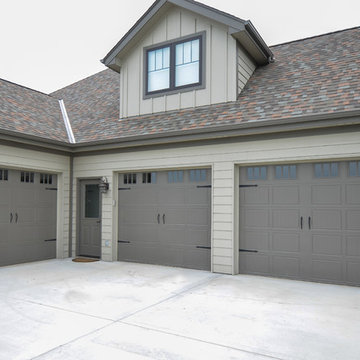
Design ideas for a large traditional attached garage in Kansas City with three or more cars.
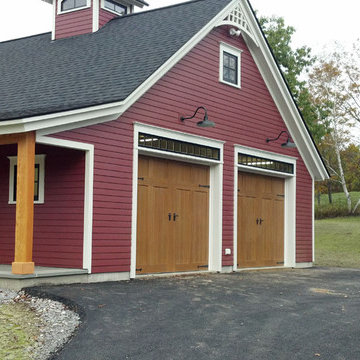
The Clopay Canyon Ridge Collection features a five-layer construction with durable, low-maintenance composite cladding and overlays molded from pieces of Mahogany wood adhered to a two-inch thick, three-layer polyurethane insulated door with a 20.4 R-value. The total door is about 4” thick. Photo by Todd Fratzel.
Grey Garage Ideas and Designs
8
