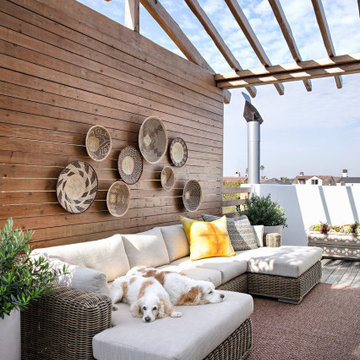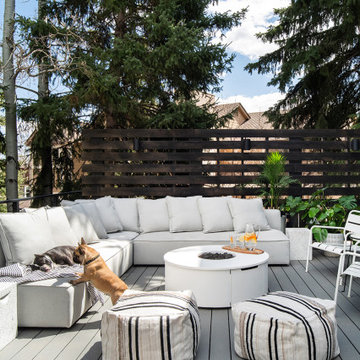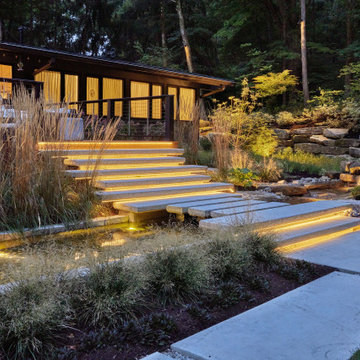Grey Garden and Outdoor Space Ideas and Designs
Refine by:
Budget
Sort by:Popular Today
41 - 60 of 124,884 photos
Item 1 of 3

In a wooded area of Lafayette, a mid-century home was re-imagined for a graphic designer and kindergarten teacher couple and their three children. A major new design feature is a high ceiling great room that wraps from the front to the back yard, turning a corner at the kitchen and ending at the family room fireplace. This room was designed with a high flat roof to work in conjunction with existing roof forms to create a unified whole, and raise interior ceiling heights from eight to over ten feet. All new lighting and large floor to ceiling Fleetwood aluminum windows expand views of the trees beyond.
The existing home was enlarged by 700 square feet with a small exterior addition enlarging the kitchen over an existing deck, and a larger amount by excavating out crawlspace at the garage level to create a new home office with full bath, and separate laundry utility room. The remodeled residence became 3,847 square feet in total area including the garage.
Exterior curb appeal was improved with all new Fleetwood windows, stained wood siding and stucco. New steel railing and concrete steps lead up to the front entry. Front and rear yard new landscape design by Huettl Landscape Architecture dramatically alters the site. New planting was added at the front yard with landscape lighting and modern concrete pavers and the rear yard has multiple decks for family gatherings with the focal point a concrete conversation circle with central fire feature.
Everything revolves around the corner kitchen, large windows to the backyard, quartz countertops and cabinetry in painted and walnut finishes. The homeowners enjoyed the process of selecting Heath Tile for the kitchen backsplash and white oval tiles at the family room fireplace. Black brick tiles by Fireclay were used on the living room hearth. The kitchen flows into the family room all with views to the beautifully landscaped yards.
The primary suite has a built-in window seat with large windows overlooking the garden, walnut cabinetry in a skylit walk-in closet, and a large dramatic skylight bouncing light into the shower. The kid’s bath also has a skylight slot with light angling downward over double sinks. More colorful tile shows up in these spaces, as does a geometric patterned tile in the downstairs office bath shower.
The large yard is taken full advantage of with concrete paved walkways, stairs and firepit circle. New retaining walls in the rear yard helped to add more level usable outdoor space, with wood slats to visually blend them into the overall design.
The end result is a beautiful transformation of a mid-century home, that both captures the client’s personalities and elevates the house into the modern age.

Outdoor entertainment area with pergola and string lights
Inspiration for a large rural back terrace in Other with a pergola and feature lighting.
Inspiration for a large rural back terrace in Other with a pergola and feature lighting.

Outdoor kitchen complete with grill, refrigerators, sink, and ceiling heaters. Wood soffits add to a warm feel.
Design by: H2D Architecture + Design
www.h2darchitects.com
Built by: Crescent Builds
Photos by: Julie Mannell Photography

Pool view of whole house exterior remodel
Photo of a large midcentury ground level metal railing terrace in San Diego with feature lighting.
Photo of a large midcentury ground level metal railing terrace in San Diego with feature lighting.
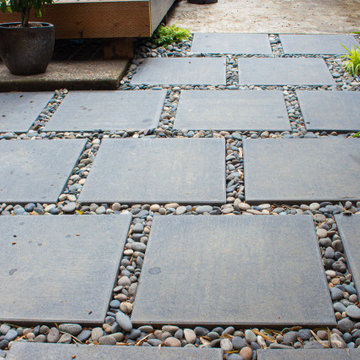
This compact, urban backyard was in desperate need of privacy. We created a series of outdoor rooms, privacy screens, and lush plantings all with an Asian-inspired design sense. Elements include a covered outdoor lounge room, sun decks, rock gardens, shade garden, evergreen plant screens, and raised boardwalk to connect the various outdoor spaces. The finished space feels like a true backyard oasis.

Inspiration for a beach style veranda in Seattle with a roof extension and a bar area.
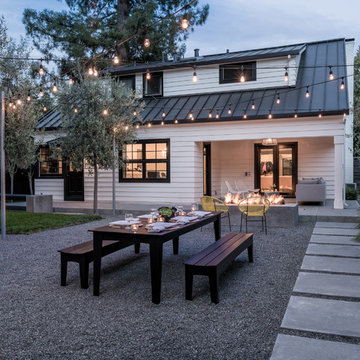
Dining area and fire feature. Jason LIske, photographer
Photo of a modern back garden in San Francisco with gravel.
Photo of a modern back garden in San Francisco with gravel.

Jimmy White Photography
Large traditional back terrace in Seattle with a bbq area.
Large traditional back terrace in Seattle with a bbq area.

landscape design by merge studio © ramsay photography
Design ideas for a large modern back rectangular lengths swimming pool in San Francisco with a bbq area.
Design ideas for a large modern back rectangular lengths swimming pool in San Francisco with a bbq area.
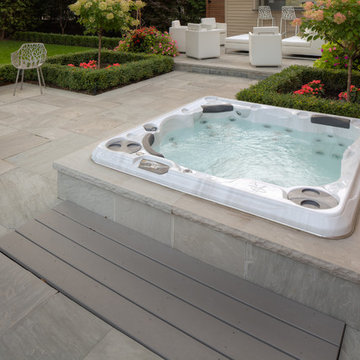
Our client wanted to add a hot tub and new cabana to their poolscape. The cabana was designed with a bar in the front and pool equipment and storage in the back. The bar has a roll up door for winterising. A lounge area in front allows the home owners to enjoy a drink while watching the kids play in the pool. Flagstone patios, steps, and hot tub surround give this backyard a luxurious feel. The fence is built from custom milled Cedar horizontal boards. The fence is backed with black painted plywood for full privacy. A custom hot tub pit was built in order to use what is normally an above ground hot tub. The hot tub was supplied by Bonavista Pools. Composite lumber was used to build an access hatch for hot tub controls. Boxwood hedging frame the garden spaces. There are two Hydrangea Standard trees which are underplanted with begonias for a pop of colour. The existing Cedar hedge created a great backdrop and contrast for our Japanese Maple hedge. The existing Beech tree was stunning! Lawn area was necessary for the family pets.
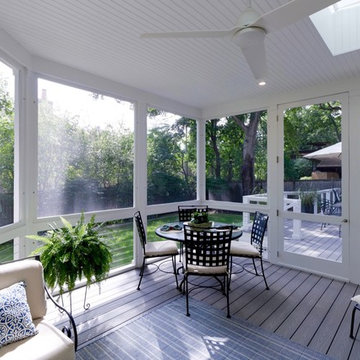
New deck and screened porch overlooking back yard. All structural wood is completely covered in composite trim and decking for a long lasting, easy to maintain structure. Custom composite handrails and stainless steel cables provide a nearly uninterrupted view of the back yard.
Architecture and photography by Omar Gutiérrez, NCARB
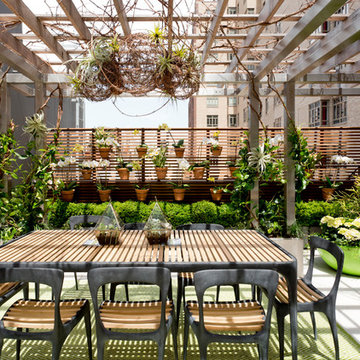
Photo: Rikki Snyder © 2016 Houzz
Design ideas for a large contemporary roof rooftop terrace in New York with a potted garden and a pergola.
Design ideas for a large contemporary roof rooftop terrace in New York with a potted garden and a pergola.
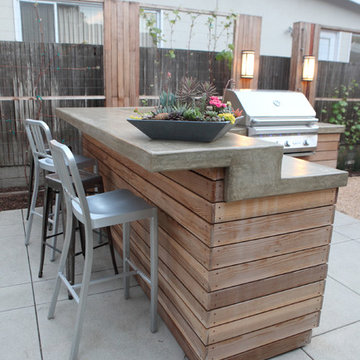
Trellises of edible grape surround an outdoor bar and BBQ.
Photos: Orly Olivier
Large beach style back patio in Los Angeles with an outdoor kitchen and concrete paving.
Large beach style back patio in Los Angeles with an outdoor kitchen and concrete paving.
Grey Garden and Outdoor Space Ideas and Designs
3










