Grey Garden and Outdoor Space with a Living Wall Ideas and Designs
Refine by:
Budget
Sort by:Popular Today
1 - 20 of 175 photos
Item 1 of 3

Succulent wall
Small contemporary back garden in Orange County with a living wall.
Small contemporary back garden in Orange County with a living wall.

A tiny 65m site with only 3m of internal width posed some interesting design challenges.
The Victorian terrace façade will have a loving touch up, however entering through the front door; a new kitchen has been inserted into the middle of the plan, before stepping up into a light filled new living room. Large timber bifold doors open out onto a timber deck and extend the living area into the compact courtyard. A simple green wall adds a punctuation mark of colour to the space.
A two-storey light well, pulls natural light into the heart of the ground and first floor plan, with an operable skylight allowing stack ventilation to keep the interiors cool through the Summer months. The open plan design and simple detailing give the impression of a much larger space on a very tight urban site.
Photography by Huw Lambert
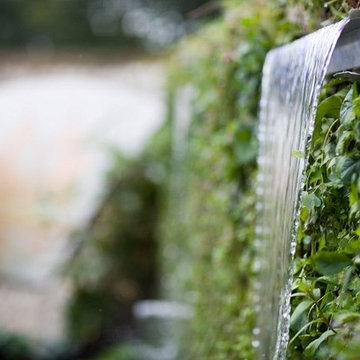
Water blade feature in the Rainforest Concept Garden by Amazon Landscaping and Garden Design
Amazonlandscaping.ie
014060004
Inspiration for a large contemporary back formal full sun garden for summer in Dublin with a living wall, natural stone paving and a stone fence.
Inspiration for a large contemporary back formal full sun garden for summer in Dublin with a living wall, natural stone paving and a stone fence.
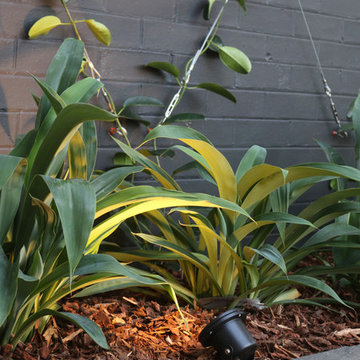
Why not enjoy your outdoor space at night? We promote garden lights in all of our designs, and love the mood it evokes. in this shade space we've planted Arthropodium & Madagascan Jasmine (climbing on an architectural cable trellis). Add an expanse of new merbau decking & raised planter beds.
Contemporary garden design & installation in McKinnon by Benjamin Carter from Boodle Concepts, Melbourne.
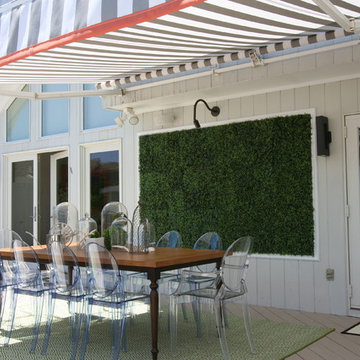
id 810 design group, inc.
Inspiration for a beach style terrace in New York with a living wall.
Inspiration for a beach style terrace in New York with a living wall.
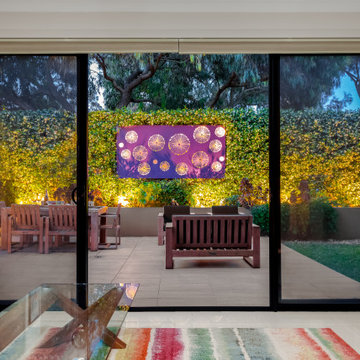
Wantirna - Uncommon metal lightbox colour which appeals to the clients heritage and interests and also creates visual appeal from inside the house. Garden lighting to provide night accents.
For more pics, please refer to the Wantina project album
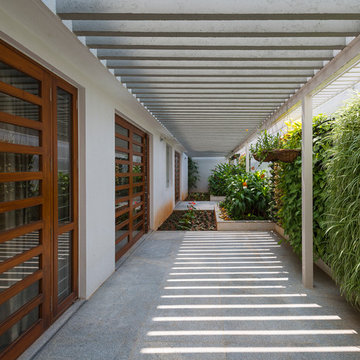
Inspiration for a medium sized modern side patio in Bengaluru with a living wall, concrete paving and a pergola.
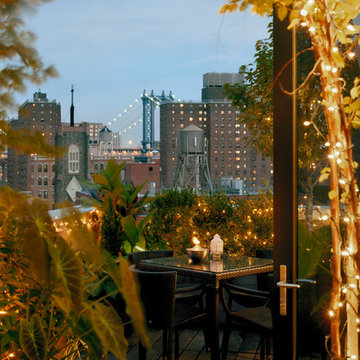
Elizabeth Felicella
This is an example of a contemporary roof rooftop terrace in New York with a living wall, feature lighting and no cover.
This is an example of a contemporary roof rooftop terrace in New York with a living wall, feature lighting and no cover.
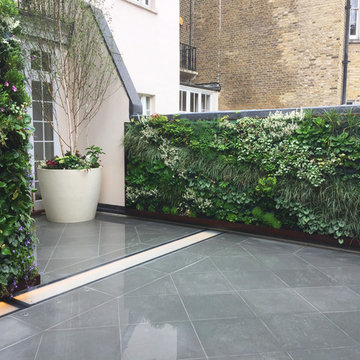
Adam Shepherd
Photo of a small contemporary back partial sun garden for summer in London with a living wall and natural stone paving.
Photo of a small contemporary back partial sun garden for summer in London with a living wall and natural stone paving.
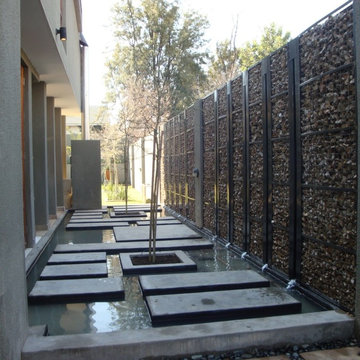
Inspiration for a small contemporary side formal partial sun garden for summer in Frankfurt with natural stone paving and a living wall.
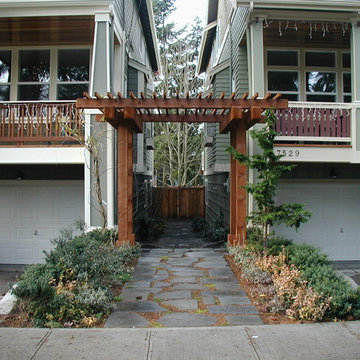
An Arbor made from rough-hewn fir and stained. The scale is large on account of the 3-story homes flancking the central path of Pennsylvania Sandstone and gravel. Gil Schieber
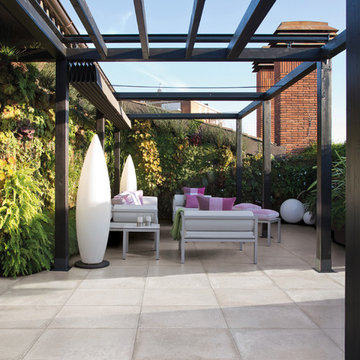
This is an example of a contemporary roof rooftop terrace in Belfast with a living wall and a pergola.
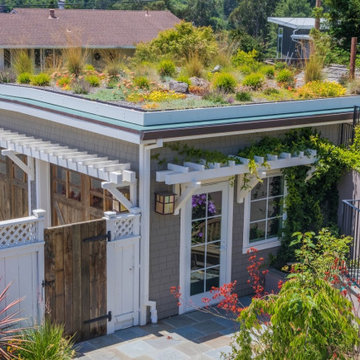
Inspiration for a contemporary roof xeriscape garden in San Francisco with a living wall and natural stone paving.
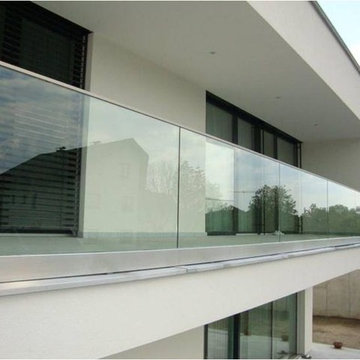
aluminum base shoe anodized,1/2" glass(12mm) clear tempered glass,
railing height 40"-42" based on project
glass color option: clear, frosted,grey,
This is an example of a medium sized modern glass railing balcony in Other with a living wall and a roof extension.
This is an example of a medium sized modern glass railing balcony in Other with a living wall and a roof extension.
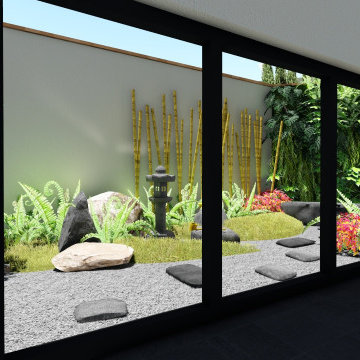
A space to contemplate and experiece with all senses. Water as the center element, while the textures and volumes create a sense of depth and movement. A Japanese oasis in the middle of the city.
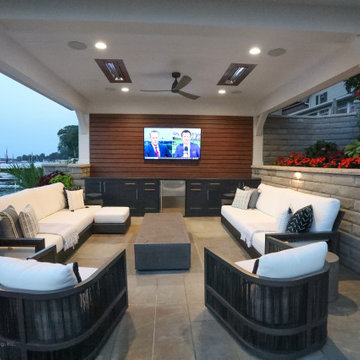
This lake home remodeling project involved significant renovations to both the interior and exterior of the property. One of the major changes on the exterior was the removal of a glass roof and the installation of steel beams, which added structural support to the building and allowed for the creation of a new upper-level patio. The lower-level patio also received a complete overhaul, including the addition of a new pavilion, stamped concrete, and a putting green. The exterior of the home was also completely repainted and received extensive updates to the hardscaping and landscaping. Inside, the home was completely updated with a new kitchen, a remodeled upper-level sunroom, a new upper-level fireplace, a new lower-level wet bar, and updated bathrooms, paint, and lighting. These renovations all combined to turn the home into the homeowner's dream lake home, complete with all the features and amenities they desired.
Helman Sechrist Architecture, Architect; Marie 'Martin' Kinney, Photographer; Martin Bros. Contracting, Inc. General Contractor.
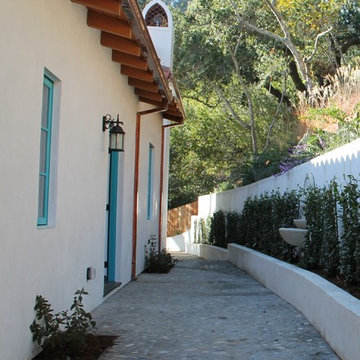
The definitive idea behind this project was to create a modest country house that was traditional in outward appearance yet minimalist from within. The harmonious scale, thick wall massing and the attention to architectural detail are reminiscent of the enduring quality and beauty of European homes built long ago.
It features a custom-built Spanish Colonial- inspired house that is characterized by an L-plan, low-pitched mission clay tile roofs, exposed wood rafter tails, broad expanses of thick white-washed stucco walls with recessed-in French patio doors and casement windows; and surrounded by native California oaks, boxwood hedges, French lavender, Mexican bush sage, and rosemary that are often found in Mediterranean landscapes.
An emphasis was placed on visually experiencing the weight of the exposed ceiling timbers and the thick wall massing between the light, airy spaces. A simple and elegant material palette, which consists of white plastered walls, timber beams, wide plank white oak floors, and pale travertine used for wash basins and bath tile flooring, was chosen to articulate the fine balance between clean, simple lines and Old World touches.
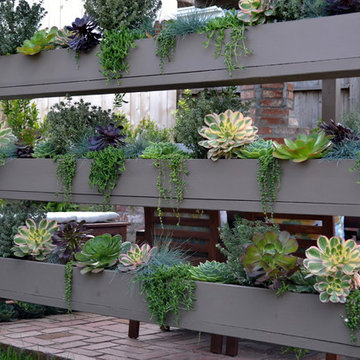
Beach contemporary design featuring custom succulent wall planters, drought tolerant plants, permeable paving, fruit trees and outdoor rooms
Design ideas for a medium sized contemporary back partial sun garden in Orange County with brick paving and a living wall.
Design ideas for a medium sized contemporary back partial sun garden in Orange County with brick paving and a living wall.
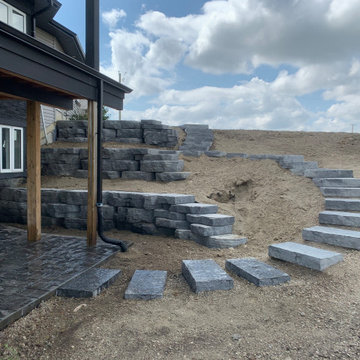
Our client wanted to do their own project but needed help with designing and the construction of 3 walls and steps down their very sloped side yard as well as a stamped concrete patio. We designed 3 tiers to take care of the slope and built a nice curved step stone walkway to carry down to the patio and sitting area. With that we left the rest of the "easy stuff" to our clients to tackle on their own!!!
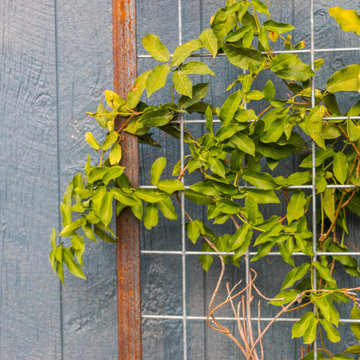
These homeowners were looking to up their hosting game by modernizing their property to create the ultimate entertainment space. A custom outdoor kitchen was added with a top of the line Delta Heat grill and a special nook for a Big Green Egg. Flagstone was added to create asymmetrical walkways throughout the yard that extended into a ring around the fire pit. Four rectangular trellises were added along the fence and shed, with an all metal pergola located at the back of the pool. This unique structure immediately draws the eye and adds a playful, artistic element to the rest of the space. The use of various sized rocks, gravel, and flagstone give a rough texture that creates a symbiosis with the metalwork. Silver Falls Dichondra creates a beautiful contrast to the rocks and can be found all over the property along with various other grasses, ferns, and agave. A large area of gravel rests on the side of the house, giving the client room to park a recreational vehicle. In front, a privacy fence was added along one of the property lines, leading into a drought resistant, eco-friendly section of yard. This fence, coupled with a giant boulder, doubles as a safety precaution in case drivers miss the turn and run into their lawn. This updated landscaping adds an effortless flow for guests to move from the front yard to the back while creating a very open, welcoming feel to all who enter.
Grey Garden and Outdoor Space with a Living Wall Ideas and Designs
1





