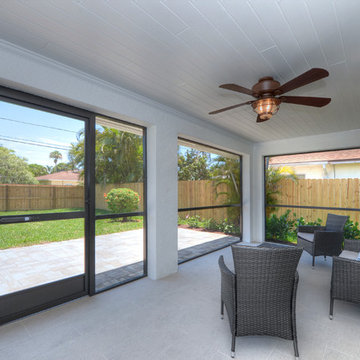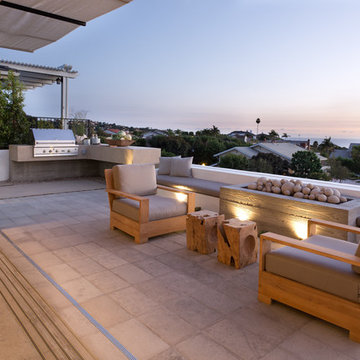Grey Garden and Outdoor Space with All Types of Cover Ideas and Designs
Refine by:
Budget
Sort by:Popular Today
121 - 140 of 9,382 photos
Item 1 of 3
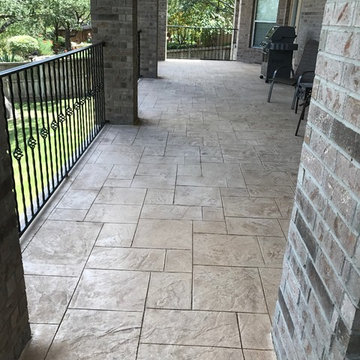
Diamond Decks can make your backyard dream a reality! It was an absolute pleasure working with our client to bring their ideas to life.
Our goal was to design and develop a unique patio experience that adds a touch of elegance. This maintenance free solution was created using decorative concrete.
Our customer is now enjoying their brand new porch! Call us today if you have any questions on how we can help you with your outdoor project.
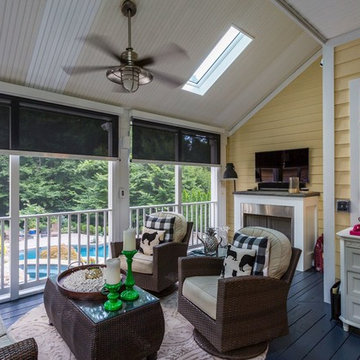
Dominique Marro
Inspiration for a medium sized classic back screened veranda in Baltimore with decking and a roof extension.
Inspiration for a medium sized classic back screened veranda in Baltimore with decking and a roof extension.
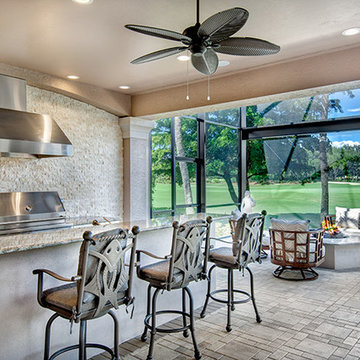
photography by M.E. Parker
This is an example of an expansive classic back terrace in Miami with an outdoor kitchen and a roof extension.
This is an example of an expansive classic back terrace in Miami with an outdoor kitchen and a roof extension.
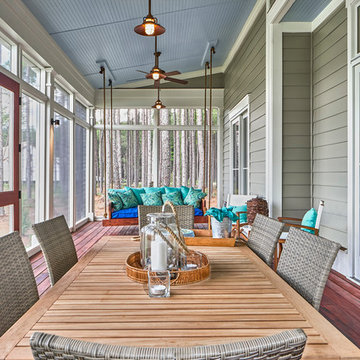
The back porch, in the South, provides room for entertaining, relaxing, enjoying the views...all in all, it is an outdoor room, with a view. This porch does not disappoint. There is a gracious amount of space - enough for a dinner party, almost alfresco, a sleeper swing, and behind us - an outdoor kitchen. What else could you ask for?
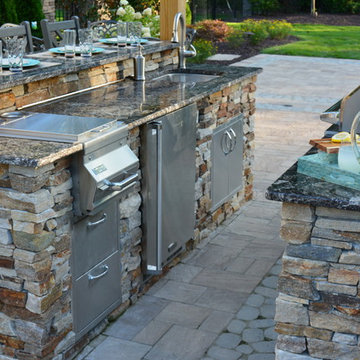
Design ideas for a large traditional back patio in Richmond with an outdoor kitchen, concrete paving and a pergola.
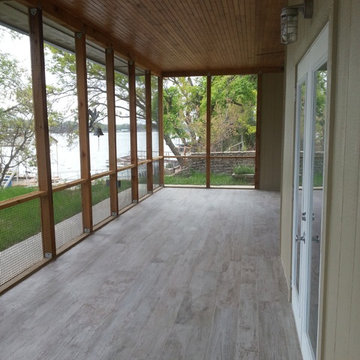
This is an example of a large contemporary back screened veranda in Dallas with a roof extension.

The outdoor shower was designed to integrate into the stone veneer wall and be accessible from the Lower Level.
Photo of a large classic back patio in Bridgeport with an outdoor shower, natural stone paving and a pergola.
Photo of a large classic back patio in Bridgeport with an outdoor shower, natural stone paving and a pergola.
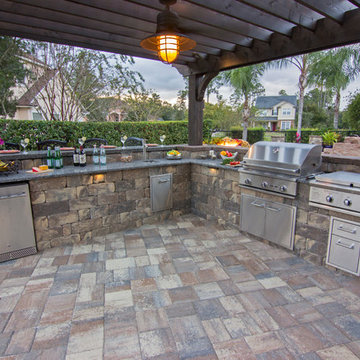
The West project transformed this backyard space into a natural urban oasis with a unique waterfall feature, outdoor living space, outdoor kitchen, and bar area. A highlight of this project was the fire feature that we surrounded with carefully chosen plants that accentuate the vibrancy of the fire. A light pool bottom made the pool water look turquoise, like the beautiful beaches south of Jacksonville, Florida.
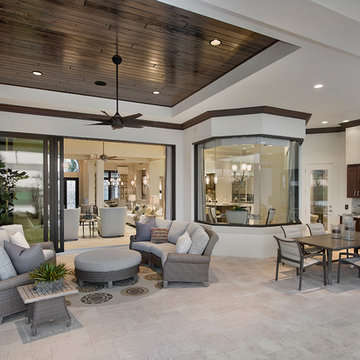
Giovanni Photography
Inspiration for a large traditional back patio in Other with an outdoor kitchen and a roof extension.
Inspiration for a large traditional back patio in Other with an outdoor kitchen and a roof extension.

Renovated outdoor patio with new flooring, furnishings upholstery, pass through window, and skylight. Design by Petrie Point Interior Design.
Lorin Klaris Photography
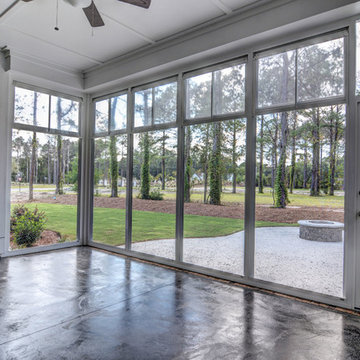
Unique Media and Design
Inspiration for a medium sized beach style back veranda in Other with a fire feature and a roof extension.
Inspiration for a medium sized beach style back veranda in Other with a fire feature and a roof extension.
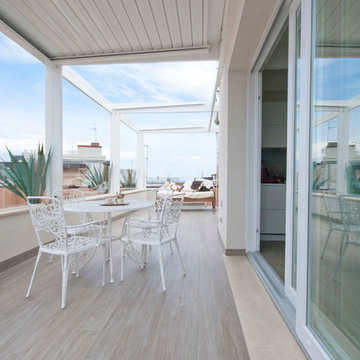
Photo of a large contemporary balcony in Bologna with a pergola.
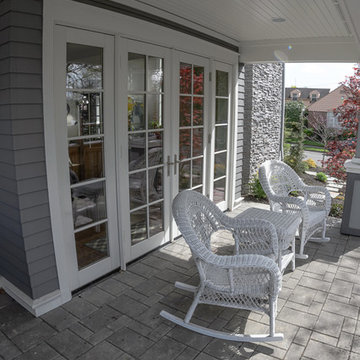
This is an example of a traditional side veranda in Portland with stamped concrete and an awning.
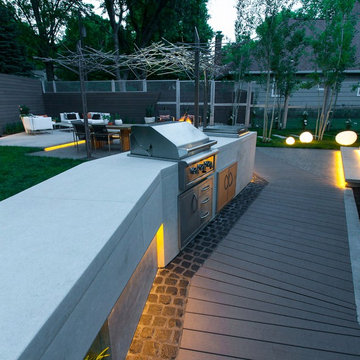
Ipe decking, Earthworks EW Gold Stone decking, and exposed aggregate concrete create a beautiful contrast and balance that give this outdoor architecture design a Frank Lloyd Wright feel. Ipe decking is one of the finest quality wood materials for luxury outdoor projects. The exotic wood originates from South America. This environment contains a fire pit, with cobblestone laid underneath. Shallow, regress lighting is underneath each step and the fire feature to illuminate the elevation change. The bench seating is fabricated stone that was honed to a beautiful finish. This project also features an outdoor kitchen to cater to family or guests and create a total outdoor living experience.
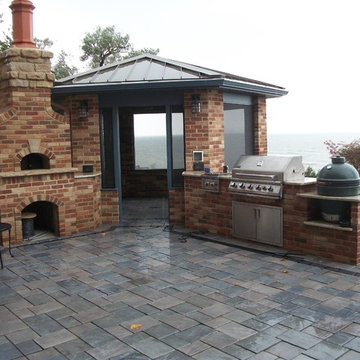
Design ideas for a medium sized contemporary back patio in Cleveland with an outdoor kitchen, natural stone paving and a gazebo.
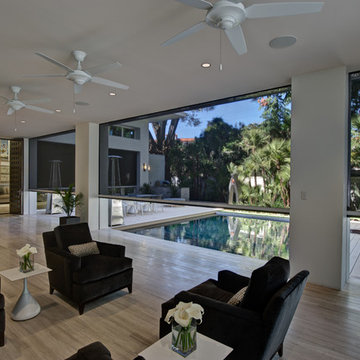
Azalea is The 2012 New American Home as commissioned by the National Association of Home Builders and was featured and shown at the International Builders Show and in Florida Design Magazine, Volume 22; No. 4; Issue 24-12. With 4,335 square foot of air conditioned space and a total under roof square footage of 5,643 this home has four bedrooms, four full bathrooms, and two half bathrooms. It was designed and constructed to achieve the highest level of “green” certification while still including sophisticated technology such as retractable window shades, motorized glass doors and a high-tech surveillance system operable just by the touch of an iPad or iPhone. This showcase residence has been deemed an “urban-suburban” home and happily dwells among single family homes and condominiums. The two story home brings together the indoors and outdoors in a seamless blend with motorized doors opening from interior space to the outdoor space. Two separate second floor lounge terraces also flow seamlessly from the inside. The front door opens to an interior lanai, pool, and deck while floor-to-ceiling glass walls reveal the indoor living space. An interior art gallery wall is an entertaining masterpiece and is completed by a wet bar at one end with a separate powder room. The open kitchen welcomes guests to gather and when the floor to ceiling retractable glass doors are open the great room and lanai flow together as one cohesive space. A summer kitchen takes the hospitality poolside.
Awards:
2012 Golden Aurora Award – “Best of Show”, Southeast Building Conference
– Grand Aurora Award – “Best of State” – Florida
– Grand Aurora Award – Custom Home, One-of-a-Kind $2,000,001 – $3,000,000
– Grand Aurora Award – Green Construction Demonstration Model
– Grand Aurora Award – Best Energy Efficient Home
– Grand Aurora Award – Best Solar Energy Efficient House
– Grand Aurora Award – Best Natural Gas Single Family Home
– Aurora Award, Green Construction – New Construction over $2,000,001
– Aurora Award – Best Water-Wise Home
– Aurora Award – Interior Detailing over $2,000,001
2012 Parade of Homes – “Grand Award Winner”, HBA of Metro Orlando
– First Place – Custom Home
2012 Major Achievement Award, HBA of Metro Orlando
– Best Interior Design
2012 Orlando Home & Leisure’s:
– Outdoor Living Space of the Year
– Specialty Room of the Year
2012 Gold Nugget Awards, Pacific Coast Builders Conference
– Grand Award, Indoor/Outdoor Space
– Merit Award, Best Custom Home 3,000 – 5,000 sq. ft.
2012 Design Excellence Awards, Residential Design & Build magazine
– Best Custom Home 4,000 – 4,999 sq ft
– Best Green Home
– Best Outdoor Living
– Best Specialty Room
– Best Use of Technology
2012 Residential Coverings Award, Coverings Show
2012 AIA Orlando Design Awards
– Residential Design, Award of Merit
– Sustainable Design, Award of Merit
2012 American Residential Design Awards, AIBD
– First Place – Custom Luxury Homes, 4,001 – 5,000 sq ft
– Second Place – Green Design
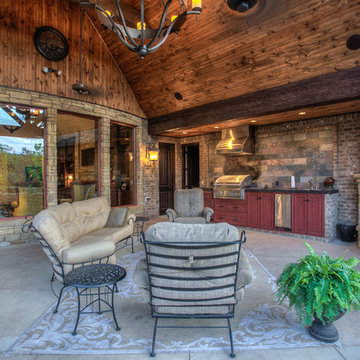
This is an example of a large rustic back patio in Oklahoma City with concrete slabs, a roof extension and a bbq area.
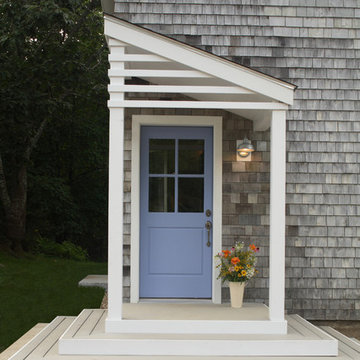
Photo by: Randy Ashley
This is an example of a classic veranda in Portland Maine with a roof extension.
This is an example of a classic veranda in Portland Maine with a roof extension.
Grey Garden and Outdoor Space with All Types of Cover Ideas and Designs
7






