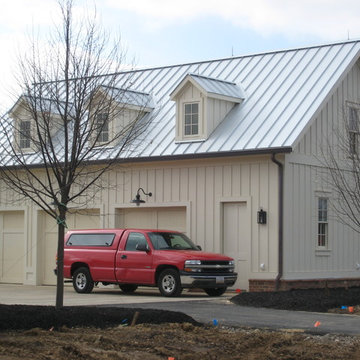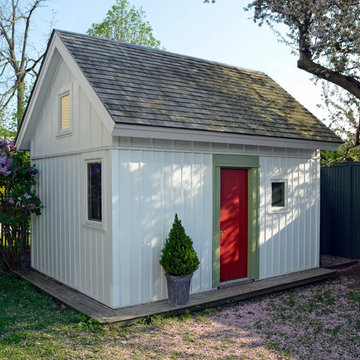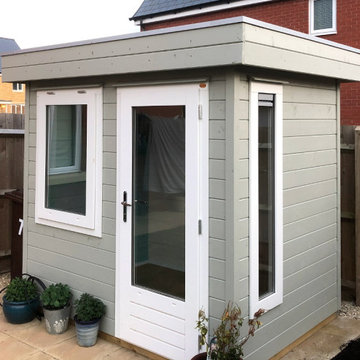Affordable Grey Garden Shed and Building Ideas and Designs
Refine by:
Budget
Sort by:Popular Today
1 - 20 of 178 photos
Item 1 of 3
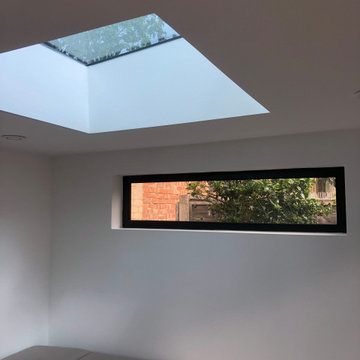
A bespoke Home office for clients in Weybridge Surrey.
The room was finished with premium Canadian Redwood Cedar, with Bifold doors with integrated Blinds.
The room also featured a room lantern and opening side window and was complimented with Millboard Antique Oak Decking.
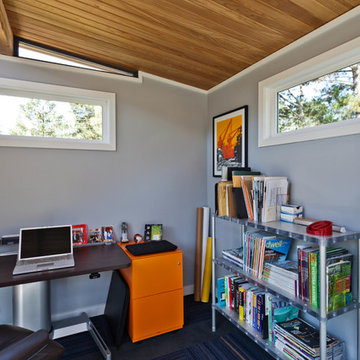
Dominic AZ Bonuccelli
Inspiration for a small contemporary detached office/studio/workshop in San Francisco.
Inspiration for a small contemporary detached office/studio/workshop in San Francisco.
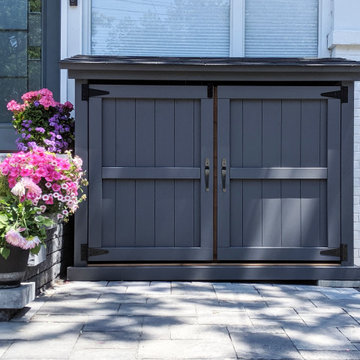
Our popular bike shed can hold up to three bikes, depending on the size of your bikes. Security is provided by locking exterior doors in addition to an internal bracket which the bikes may be locked to. We offer this shed in a range of siding and roofing materials to fit various budgets.
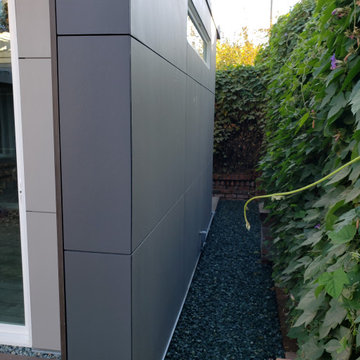
Complete shed renovation and remodeling. Interior, exterior, lighting
Modern garden shed and building in San Francisco.
Modern garden shed and building in San Francisco.
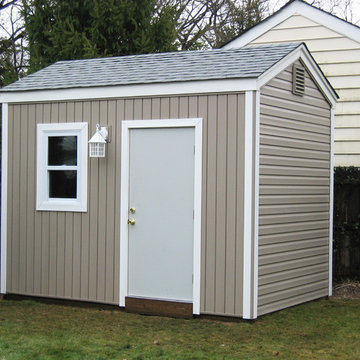
Backyard shed with window and electric.
Small traditional detached garden shed in New York.
Small traditional detached garden shed in New York.
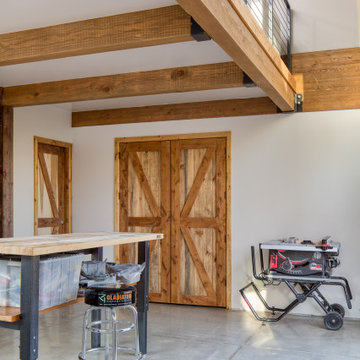
Photo of a small traditional detached office/studio/workshop in Salt Lake City.
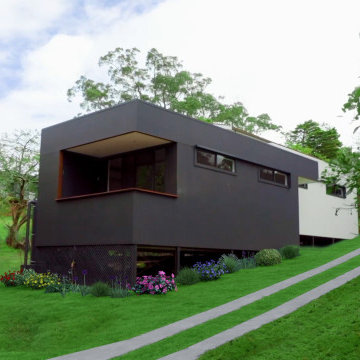
Two bedroom modern granny flat
Small modern detached guesthouse in Sydney.
Small modern detached guesthouse in Sydney.
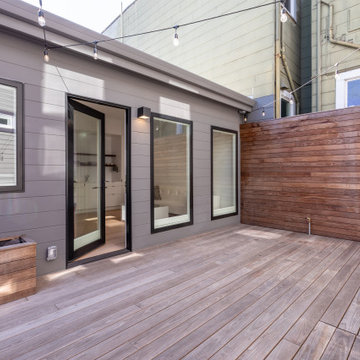
At the site level, our first priority is to remove all the existing clutters (such as a light well, stairs and level changes) in order to create a unified outdoor space that serves both the ADU and the main residence.
With a total interior space of 14'X24', we aimed to create maximum efficiency by finding the optimal proportions for the rooms, and by locating all fixtures and appliances linearly along the long back wall. All white cabinets with stainless steel appliances and hardware, as well as the overall subdued material palette are essential in creating a modern simplicity. Other highlights include a curbless shower entry and a wall-hung toilet. The small but comfortable bath is suffused with natural light thanks to a generous skylight. The overall effect is a tranquil retreat carved out from a dense and somewhat chaotic urban block in one of San Francisco's most busy and vibrant neighborhoods.
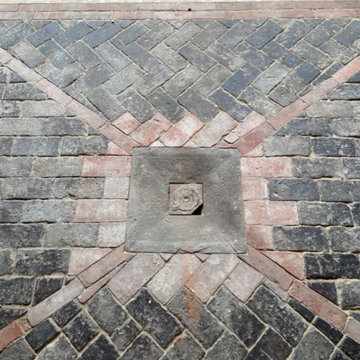
We used reclaimed brick and other reclaimed materials to create a charming potting shed.
Design ideas for a classic garden shed in Wiltshire.
Design ideas for a classic garden shed in Wiltshire.
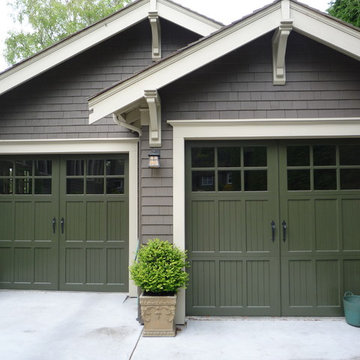
3 Piece Heritage Wood garage door with True Divided LIte Top Section and Large Centre Style. Installed by Harbour Door, Victoria, BC
Photo of a traditional garden shed and building in Vancouver.
Photo of a traditional garden shed and building in Vancouver.
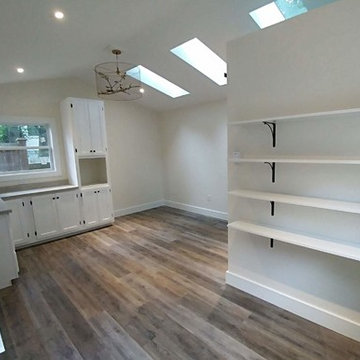
The she shed was intended for a combination art studio and a place to relax for the homeowner who was elderly and suffered with a severe medical condition. We needed to maximize the space to it’s potential, especially since it’s a small space. Included was higher-end pieces such as a stunning chandelier and a stunning Anderson door entrance system. For a more tranquil environment, we incorporated space for comfortable furniture and a propane fireplace. Space was used to the max with built in shelving and cabinetry for the art work and supplies
This 12x18 she-shed was customized with:
Cathedral ceiling with skylights for abundance of natural light
Propane fireplace
Built in cabinets and shelving for art studio supplies
Barn door entrance to small garden tool storage area
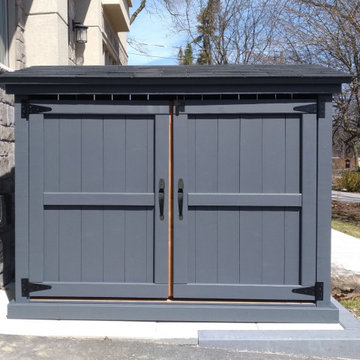
Our popular bike shed can hold up to three bikes, depending on the size of your bikes. Security is provided by locking exterior doors in addition to an internal bracket which the bikes may be locked to. We offer this shed in a range of siding and roofing materials to fit various budgets.
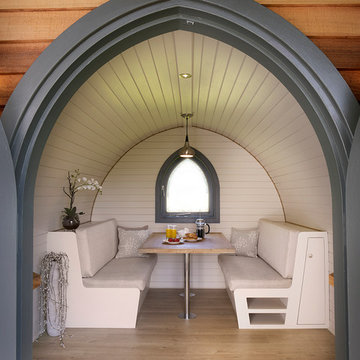
This is a design project completed for Garden Hideouts (www.gardenhideouts.co.uk) where we designed the new Retreat Pod. This one contains a small kitchen area and dining area which can convert to double bed. Other designs include playrooms, offices, treatment rooms and hobby rooms.
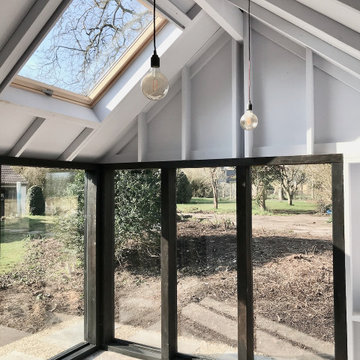
This garden cabin was finished in early 2021 in a village outside of Bath, and provides a generous and well lit studio space with an open vaulted ceiling and an expressed timber frame structure. Large glazing provides views out to its garden landscape and its brick herringbone flooring further enhances its connection with the outdoors.
The interior is furnished with a few bespoke furniture pieces including the bleached OSB storage bench and contrasting book shelves, and then embellished with the suspended retro style lighting.
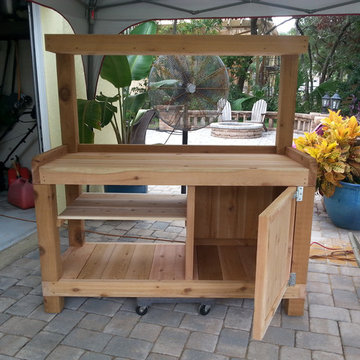
Ready for sealant. Photo by Carla Sinclair-Wells
Design ideas for a medium sized rustic detached garden shed in Orlando.
Design ideas for a medium sized rustic detached garden shed in Orlando.
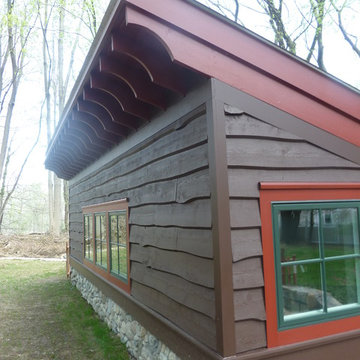
Rustic siding was used to match that of the house, bringing together the two different structures. Joanne Tall
Inspiration for a small rustic detached office/studio/workshop in New York.
Inspiration for a small rustic detached office/studio/workshop in New York.
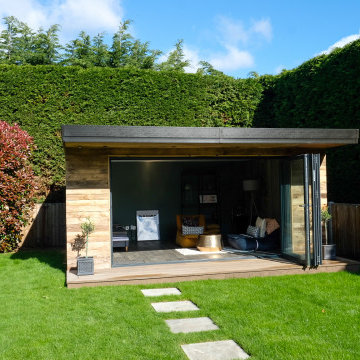
The reclaimed wood cladding really works well against the natural background and changes colour through the seasons and different lights of the day.
This is an example of a medium sized eclectic detached office/studio/workshop in Surrey.
This is an example of a medium sized eclectic detached office/studio/workshop in Surrey.
Affordable Grey Garden Shed and Building Ideas and Designs
1
