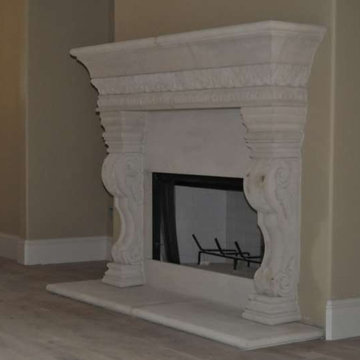Grey House Exterior Ideas and Designs
Sort by:Popular Today
1 - 20 of 230 photos

Nestled along the base of the Snake River, this house in Jackson, WY, is surrounded by nature. Design emphasis has been placed on carefully located views to the Grand Tetons, Munger Mountain, Cody Peak and Josie’s Ridge. This modern take on a farmhouse features painted clapboard siding, raised seam metal roofing, and reclaimed stone walls. Designed for an active young family, the house has multi-functional rooms with spaces for entertaining, play and numerous connections to the outdoors.
Photography: Leslee Mitchell

Photo of a medium sized and gey modern two floor concrete detached house in Other with a flat roof and a metal roof.
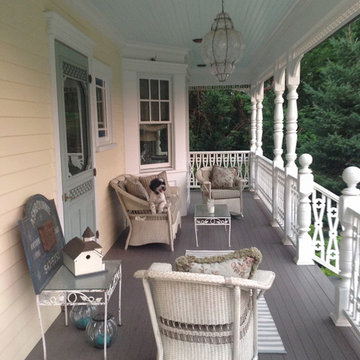
A complete remodel of a victorian home in the Centerport area of New York. Featuring 3 floors and showing off Ashbourne's best work.
Large and yellow classic house exterior in New York with three floors and wood cladding.
Large and yellow classic house exterior in New York with three floors and wood cladding.
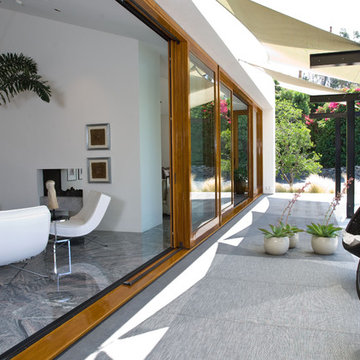
Grounded - Modern Landscape Architecture
Photo of a contemporary glass house exterior in San Diego.
Photo of a contemporary glass house exterior in San Diego.
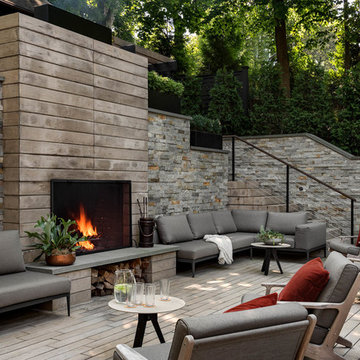
Photographer: Rob Karosis
Landscape architect: Conte and Conte
Inspiration for a classic house exterior in New York.
Inspiration for a classic house exterior in New York.

Inspiration for a large and white modern bungalow render detached house in San Francisco with a metal roof and a flat roof.

Roof Color: Weathered Wood
Siding Color: Benjamin Moore matched to C2 Paint's Wood Ash Color.
Photo of a gey and large traditional two floor detached house in Boston with wood cladding and a shingle roof.
Photo of a gey and large traditional two floor detached house in Boston with wood cladding and a shingle roof.
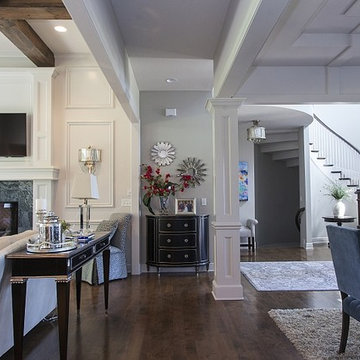
Inspiration for a large and gey victorian two floor house exterior in Kansas City with mixed cladding.
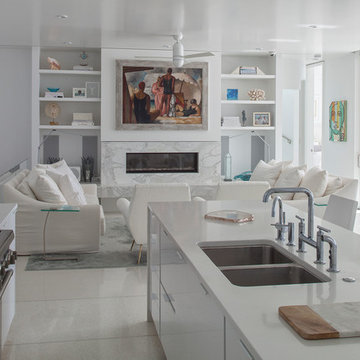
Open Kitchen and Living areas. Jack Gardner Photography
This is an example of a medium sized and white modern render detached house in Other with three floors, a flat roof and a metal roof.
This is an example of a medium sized and white modern render detached house in Other with three floors, a flat roof and a metal roof.
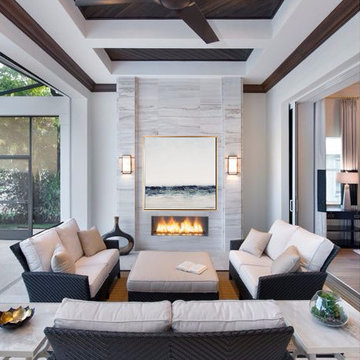
A piece from my 'Reflections Series' floating about a beautiful fireplace in Miami...I just love the 'half inside/half outside' vibe of this south florida space.
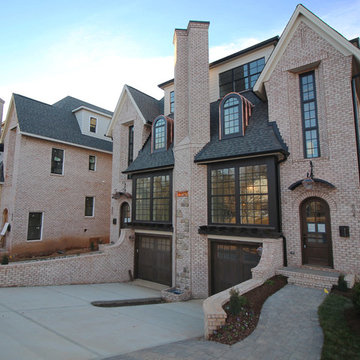
Inspiration for a traditional brick house exterior in Charlotte with three floors and a pitched roof.
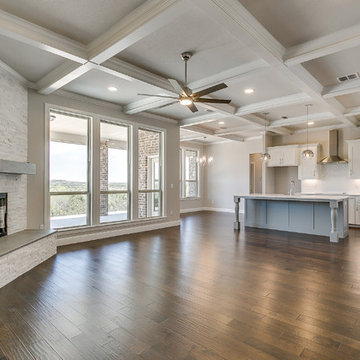
Here in the top of the hill country, clients are looking for a transitional look with great empty nester function. Many buyers have sold ranches and want to move to brand new homes. Ann Bridgman of Just the Thing Decorating chose finishes for these Le Paris spec homes.
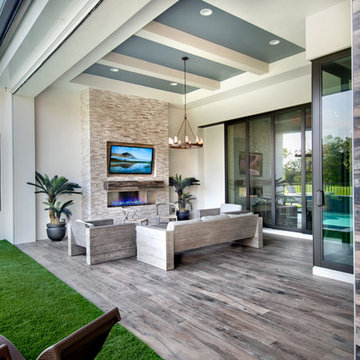
Interior Design, Furnishings, Lighting: lauraofpembroke.com
Photography: © meparkerproductions.com
Residential Designer: saterdesign.com
Inspiration for a medium sized and white modern bungalow detached house in Miami.
Inspiration for a medium sized and white modern bungalow detached house in Miami.
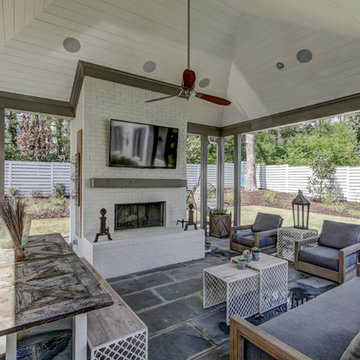
Photo of a white traditional two floor brick detached house in Atlanta with a pitched roof and a shingle roof.
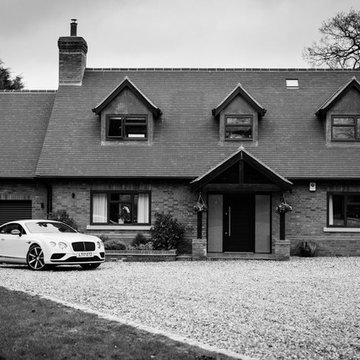
Lucy Williams Photography
Photo of a medium sized and brown modern two floor brick house exterior in Kent with a pitched roof.
Photo of a medium sized and brown modern two floor brick house exterior in Kent with a pitched roof.
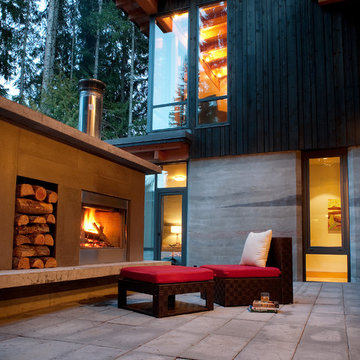
Notice the rammed earth wall behind the chair. It looks like a mountain poking out of a sea of clouds.
Design ideas for a modern house exterior in Toronto.
Design ideas for a modern house exterior in Toronto.
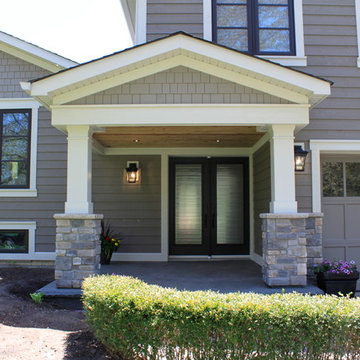
swinnphoto
Gey traditional split-level house exterior in Toronto with wood cladding.
Gey traditional split-level house exterior in Toronto with wood cladding.
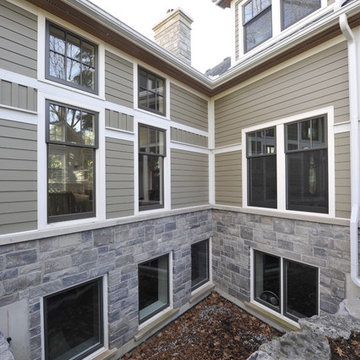
Photo of a medium sized and gey traditional two floor house exterior in Toronto with mixed cladding and a pitched roof.
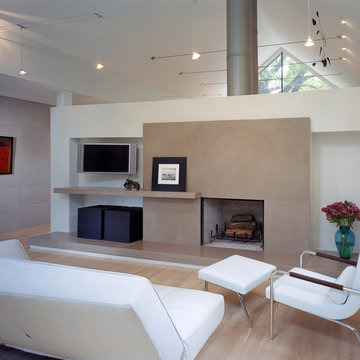
Nestled around a weeping oak, this new house transitions from a more traditional neighborhood by layering materials, revealing the more modern materials away from the street.
Grey House Exterior Ideas and Designs
1
