Grey House Exterior with a Grey Roof Ideas and Designs
Refine by:
Budget
Sort by:Popular Today
1 - 20 of 709 photos
Item 1 of 3
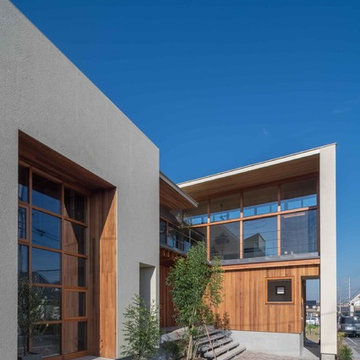
Design ideas for a large and white retro two floor detached house in Other with a lean-to roof, a metal roof and a grey roof.

Design ideas for a yellow rural two floor detached house in Grand Rapids with a mixed material roof, a grey roof and shiplap cladding.

Working with repeat clients is always a dream! The had perfect timing right before the pandemic for their vacation home to get out city and relax in the mountains. This modern mountain home is stunning. Check out every custom detail we did throughout the home to make it a unique experience!

Design ideas for a gey midcentury bungalow detached house in San Francisco with a pitched roof, a shingle roof and a grey roof.

Inspiration for a beige farmhouse two floor detached house in Other with wood cladding, a pitched roof, a shingle roof and a grey roof.

Attention to detail is what makes Craftsman homes beloved and timeless. The half circle dormer, multiple gables, board and batten green shutters, and welcoming front porch beacon visitors and family to enter and feel at home here. Stacked stone column bases, stately white columns, and a slate porch evoke a sense of nostalgia and charm.
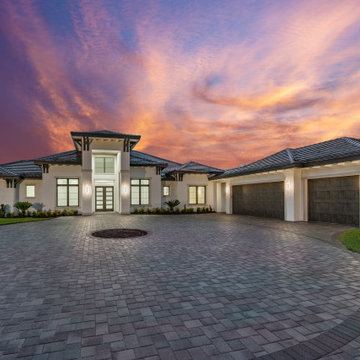
Inspiration for a white coastal bungalow render detached house in Orlando with a pitched roof, a tiled roof and a grey roof.
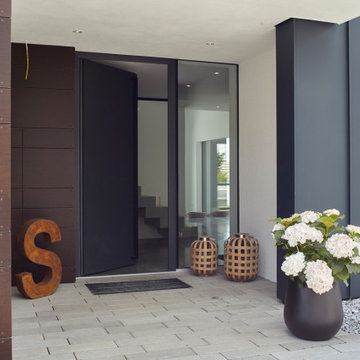
Gey modern detached house in Stuttgart with three floors, metal cladding, a pitched roof, a metal roof and a grey roof.
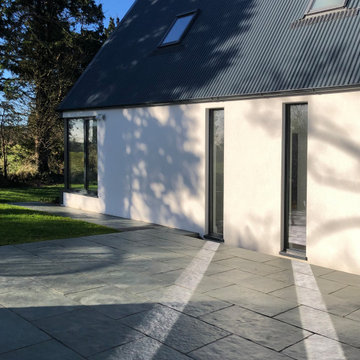
Contemporary cottage with metal clad roof
Inspiration for a medium sized and white modern two floor detached house in Dublin with metal cladding, a pitched roof, a metal roof and a grey roof.
Inspiration for a medium sized and white modern two floor detached house in Dublin with metal cladding, a pitched roof, a metal roof and a grey roof.
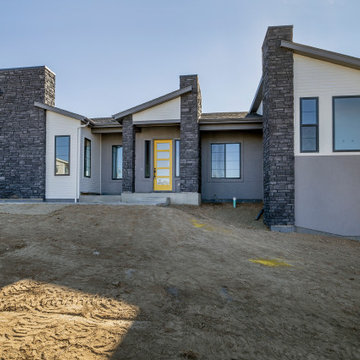
Photo of a medium sized and gey contemporary bungalow render detached house in Denver with a shingle roof and a grey roof.
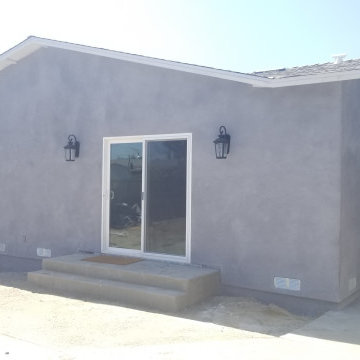
In this project we added 600 sqft addition to the house that include dining room, master bedroom with full bathroom and closet, laundry room and kitchen pantry. We also installed a new central air conditioning throughout the house and we also did the architectural/engineering process along with plans and permit process. from the demolition to the end of the project, it took us 4 months to completion.
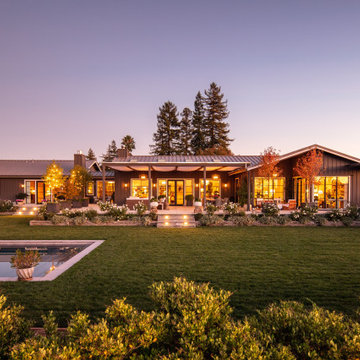
Inspiration for a rural house exterior in San Francisco with a grey roof and a metal roof.
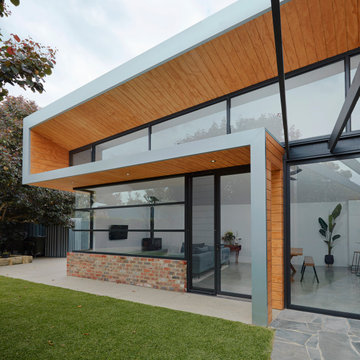
Sharp House Rear Yard View
This is an example of a small and multi-coloured modern bungalow brick and rear house exterior in Perth with a lean-to roof, a metal roof and a grey roof.
This is an example of a small and multi-coloured modern bungalow brick and rear house exterior in Perth with a lean-to roof, a metal roof and a grey roof.

Large and white rural bungalow detached house in San Francisco with wood cladding, a pitched roof, a shingle roof, a grey roof and board and batten cladding.
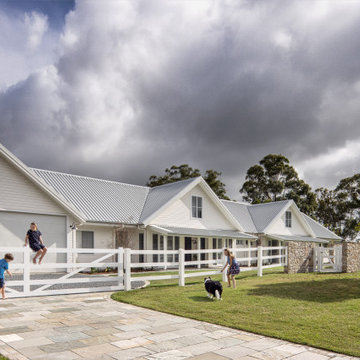
Country style home in the Gold Coast Hinterland designed by Jamison Architects.
Photo of a large and white country bungalow detached house in Gold Coast - Tweed with wood cladding, a pitched roof, a metal roof and a grey roof.
Photo of a large and white country bungalow detached house in Gold Coast - Tweed with wood cladding, a pitched roof, a metal roof and a grey roof.
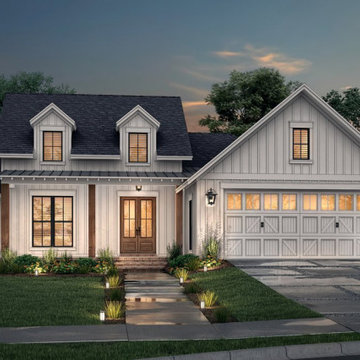
This house plan features a modern farmhouse exterior with board-and-batten siding, dormer windows, and a wide front porch.
Photo of a white country bungalow detached house with wood cladding, a pitched roof, a mixed material roof, a grey roof and board and batten cladding.
Photo of a white country bungalow detached house with wood cladding, a pitched roof, a mixed material roof, a grey roof and board and batten cladding.

Metal Replacement roof.
Photo of a small and blue classic bungalow detached house in Nashville with vinyl cladding, a pitched roof, a metal roof and a grey roof.
Photo of a small and blue classic bungalow detached house in Nashville with vinyl cladding, a pitched roof, a metal roof and a grey roof.
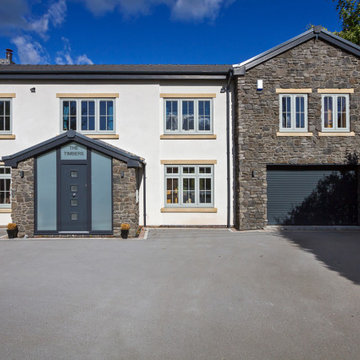
Project Completion
The property is an amazing transformation. We've taken a dark and formerly disjointed house and broken down the rooms barriers to create a light and spacious home for all the family.
Our client’s love spending time together and they now they have a home where all generations can comfortably come together under one roof.
The open plan kitchen / living space is large enough for everyone to gather whilst there are areas like the snug to get moments of peace and quiet away from the hub of the home.
We’ve substantially increased the size of the property using no more than the original footprint of the existing house. The volume gained has allowed them to create five large bedrooms, two with en-suites and a family bathroom on the first floor providing space for all the family to stay.
The home now combines bright open spaces with secluded, hidden areas, designed to make the most of the views out to their private rear garden and the landscape beyond.
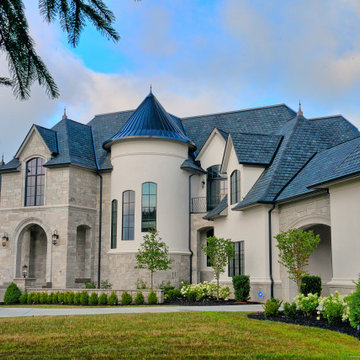
A long driveway leads you to this amazing home. It features a covered and arched entry, two front turrets and a mix of stucco and stone covers the exterior. As you drive up to the home, there is a stone arch that leads to the back where you access the garage and the carriage house.
Grey House Exterior with a Grey Roof Ideas and Designs
1
