Grey House Exterior with a Lean-to Roof Ideas and Designs
Refine by:
Budget
Sort by:Popular Today
1 - 20 of 713 photos
Item 1 of 3

Who lives there: Asha Mevlana and her Havanese dog named Bali
Location: Fayetteville, Arkansas
Size: Main house (400 sq ft), Trailer (160 sq ft.), 1 loft bedroom, 1 bath
What sets your home apart: The home was designed specifically for my lifestyle.
My inspiration: After reading the book, "The Life Changing Magic of Tidying," I got inspired to just live with things that bring me joy which meant scaling down on everything and getting rid of most of my possessions and all of the things that I had accumulated over the years. I also travel quite a bit and wanted to live with just what I needed.
About the house: The L-shaped house consists of two separate structures joined by a deck. The main house (400 sq ft), which rests on a solid foundation, features the kitchen, living room, bathroom and loft bedroom. To make the small area feel more spacious, it was designed with high ceilings, windows and two custom garage doors to let in more light. The L-shape of the deck mirrors the house and allows for the two separate structures to blend seamlessly together. The smaller "amplified" structure (160 sq ft) is built on wheels to allow for touring and transportation. This studio is soundproof using recycled denim, and acts as a recording studio/guest bedroom/practice area. But it doesn't just look like an amp, it actually is one -- just plug in your instrument and sound comes through the front marine speakers onto the expansive deck designed for concerts.
My favorite part of the home is the large kitchen and the expansive deck that makes the home feel even bigger. The deck also acts as a way to bring the community together where local musicians perform. I love having a the amp trailer as a separate space to practice music. But I especially love all the light with windows and garage doors throughout.
Design team: Brian Crabb (designer), Zack Giffin (builder, custom furniture) Vickery Construction (builder) 3 Volve Construction (builder)
Design dilemmas: Because the city wasn’t used to having tiny houses there were certain rules that didn’t quite make sense for a tiny house. I wasn’t allowed to have stairs leading up to the loft, only ladders were allowed. Since it was built, the city is beginning to revisit some of the old rules and hopefully things will be changing.
Photo cred: Don Shreve

Photo by Roehner + Ryan
Design ideas for a white modern bungalow render detached house in Phoenix with a lean-to roof, a metal roof and a black roof.
Design ideas for a white modern bungalow render detached house in Phoenix with a lean-to roof, a metal roof and a black roof.

Photo by Andrew Giammarco.
Design ideas for a large and white contemporary detached house in Seattle with three floors, wood cladding, a lean-to roof and a metal roof.
Design ideas for a large and white contemporary detached house in Seattle with three floors, wood cladding, a lean-to roof and a metal roof.

A detail shot of the cement fiber board siding, also known as Hardy board.
Design ideas for a medium sized and brown contemporary two floor house exterior in Denver with concrete fibreboard cladding and a lean-to roof.
Design ideas for a medium sized and brown contemporary two floor house exterior in Denver with concrete fibreboard cladding and a lean-to roof.
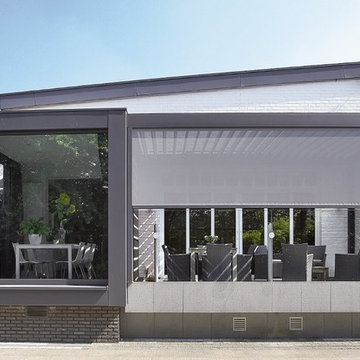
Photo of a medium sized and gey modern two floor brick house exterior in Rennes with a lean-to roof.
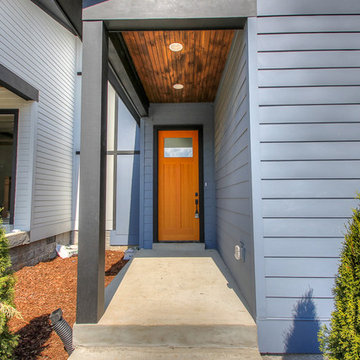
Inspiration for a medium sized and blue contemporary two floor house exterior in Nashville with vinyl cladding and a lean-to roof.

Casey Dunn
Design ideas for a contemporary two floor house exterior in Austin with wood cladding and a lean-to roof.
Design ideas for a contemporary two floor house exterior in Austin with wood cladding and a lean-to roof.

This is an example of a medium sized and white modern bungalow detached house in Austin with wood cladding, a lean-to roof, a metal roof, a black roof and board and batten cladding.

Front of home from Montgomery Avenue with view of entry steps, planters and street parking.
This is an example of a large and white contemporary two floor detached house in San Diego with a lean-to roof.
This is an example of a large and white contemporary two floor detached house in San Diego with a lean-to roof.
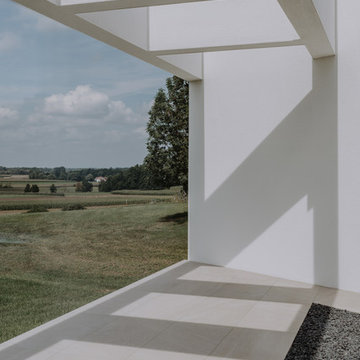
Inspiration for a large and white modern two floor render detached house in Other with a lean-to roof and a metal roof.

Design ideas for a large and gey modern two floor detached house in Seattle with concrete fibreboard cladding, a lean-to roof and a metal roof.

The front entry incorporates a custom pivot front door and new bluestone walls. We also designed all of the hardscape and landscape. The beams and boarding are all original.
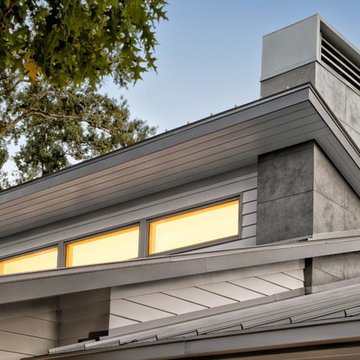
This is an example of a gey midcentury bungalow detached house in Houston with concrete fibreboard cladding, a lean-to roof and a metal roof.
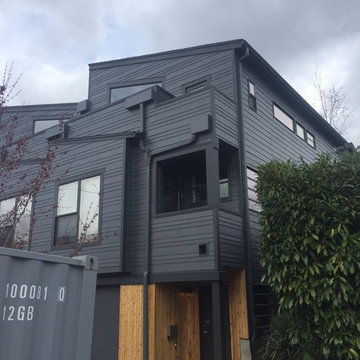
This is an example of a medium sized and gey modern two floor terraced house in Portland with concrete fibreboard cladding, a lean-to roof and a shingle roof.
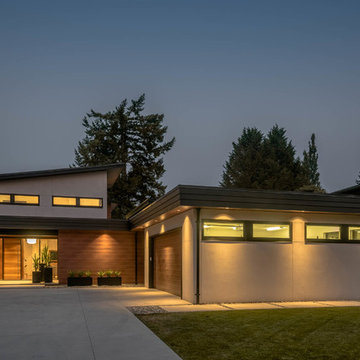
My House Design/Build Team | www.myhousedesignbuild.com | 604-694-6873 | Reuben Krabbe Photography
Large and beige midcentury two floor detached house in Vancouver with stone cladding, a lean-to roof and a mixed material roof.
Large and beige midcentury two floor detached house in Vancouver with stone cladding, a lean-to roof and a mixed material roof.
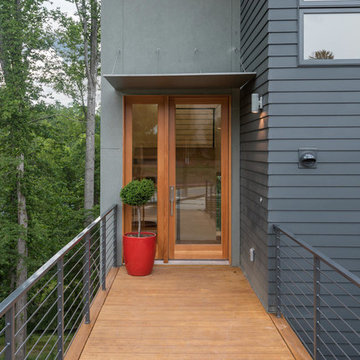
Design ideas for a gey modern detached house in Other with three floors, concrete fibreboard cladding, a lean-to roof and a metal roof.
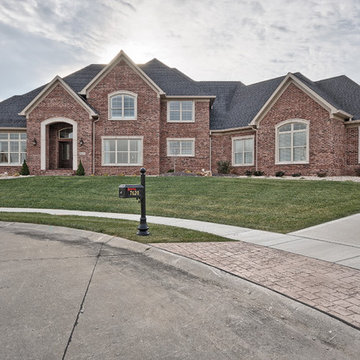
front elevation, limestone surrounds
This is an example of an expansive and red traditional two floor brick detached house in St Louis with a lean-to roof and a shingle roof.
This is an example of an expansive and red traditional two floor brick detached house in St Louis with a lean-to roof and a shingle roof.
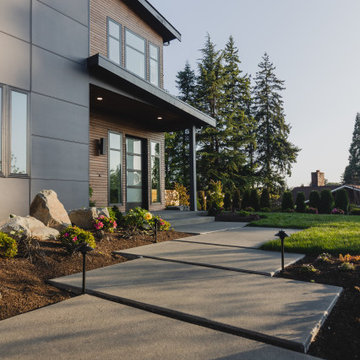
Large poured pavers create a modern walkway to the front door.
Photo of a large and gey modern two floor detached house in Seattle with mixed cladding, a lean-to roof and a shingle roof.
Photo of a large and gey modern two floor detached house in Seattle with mixed cladding, a lean-to roof and a shingle roof.
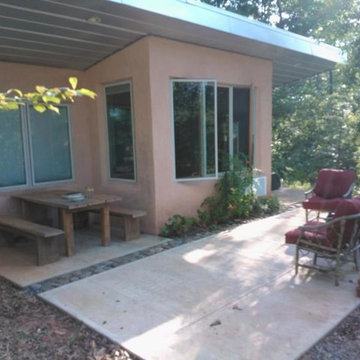
A tiny, super insulated, passive solar home, Richard C. MacCrea
This is an example of a small and beige modern bungalow render detached house in Other with a lean-to roof and a metal roof.
This is an example of a small and beige modern bungalow render detached house in Other with a lean-to roof and a metal roof.
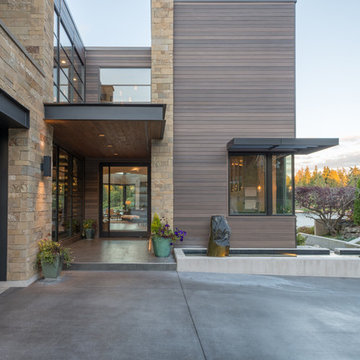
View to entry. Photography by Lucas Henning.
Photo of a large and gey contemporary detached house in Seattle with three floors, mixed cladding, a lean-to roof and a metal roof.
Photo of a large and gey contemporary detached house in Seattle with three floors, mixed cladding, a lean-to roof and a metal roof.
Grey House Exterior with a Lean-to Roof Ideas and Designs
1