Grey House Exterior with a Lean-to Roof Ideas and Designs
Refine by:
Budget
Sort by:Popular Today
141 - 160 of 714 photos
Item 1 of 3
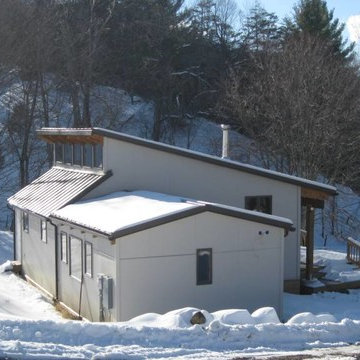
Inspiration for a small and beige modern bungalow detached house in DC Metro with concrete fibreboard cladding, a lean-to roof and a metal roof.
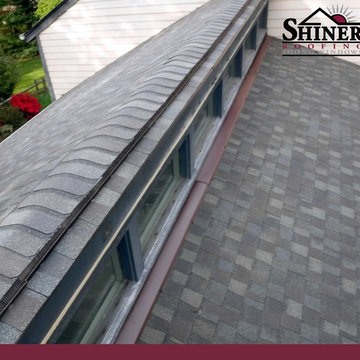
Medium sized and beige two floor detached house in DC Metro with vinyl cladding, a lean-to roof and a shingle roof.
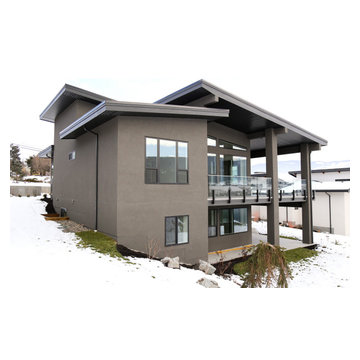
Mix of Materials used on this Modern West Coast Contemporary.
Medium sized and brown modern two floor detached house in Vancouver with mixed cladding, a lean-to roof and a mixed material roof.
Medium sized and brown modern two floor detached house in Vancouver with mixed cladding, a lean-to roof and a mixed material roof.
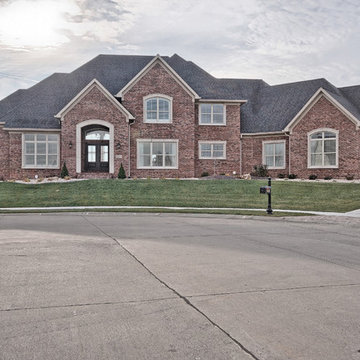
front elevation, limestone surrounds
Design ideas for an expansive and red classic two floor brick house exterior in St Louis with a lean-to roof.
Design ideas for an expansive and red classic two floor brick house exterior in St Louis with a lean-to roof.
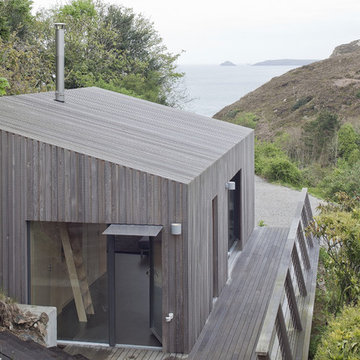
This is an example of a small and gey contemporary bungalow detached house in Other with wood cladding, a lean-to roof and a mixed material roof.
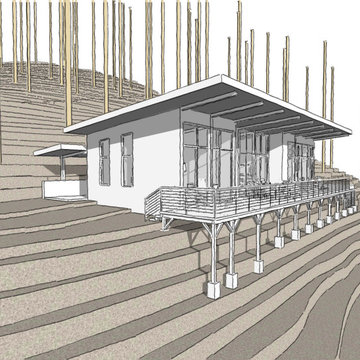
Yavapai Cabin sits in the middle of a steep mountain in an Arizona conifer forest. A clearing on the slope was made by the owner, with a vision to create a cabin immersed within the tree canopies. Upward Architecture approached the project with two design options, exploring different ways to bring filtered light into the living spaces. Both options propose a plan with a central kitchen and living space, with sleeping suites on either side. A simple shed roof opens up to the commanding views of this Yavapai County forest, from all rooms.
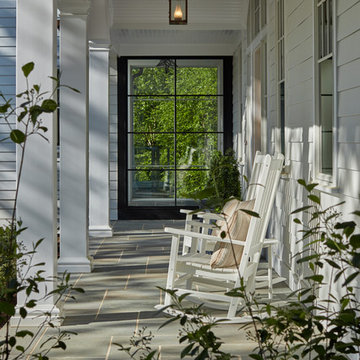
Medium sized and white coastal detached house in Baltimore with wood cladding, a lean-to roof and a mixed material roof.
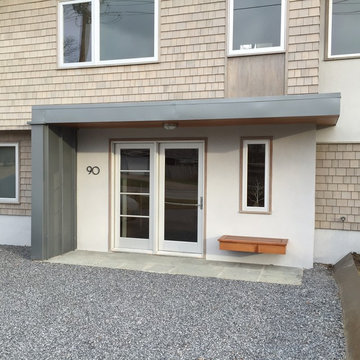
Inspiration for a medium sized and brown contemporary two floor detached house in New York with wood cladding, a lean-to roof and a shingle roof.
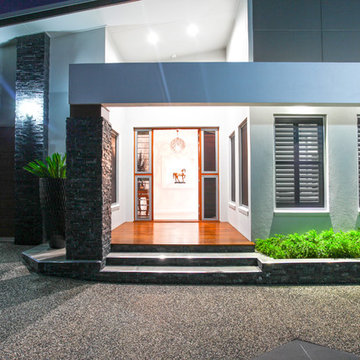
Kath Heke - Real Estate Photography
Photo of a large and white contemporary bungalow detached house in Other with mixed cladding, a lean-to roof and a metal roof.
Photo of a large and white contemporary bungalow detached house in Other with mixed cladding, a lean-to roof and a metal roof.
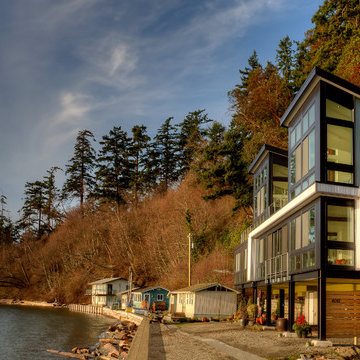
View from walking path. Photography by Lucas Henning.
Small and gey modern detached house in Seattle with three floors, metal cladding, a lean-to roof and a metal roof.
Small and gey modern detached house in Seattle with three floors, metal cladding, a lean-to roof and a metal roof.
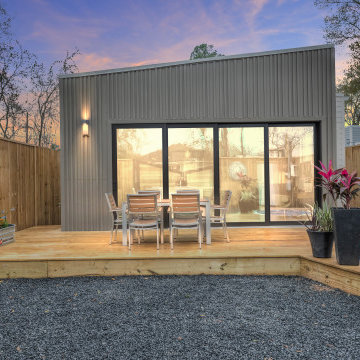
Designed + Built + Curated by Steven Allen Designs, LLC. ***Specializing in making your home a work of ART***
New Construction outside of Garden Oaks that highlights Innovative Designs/Patterns/Textures + Concrete Countertops + Vintage Furnishings + Custom Italian Laminated Cabinets + Polished Concrete Flooring + Executive Birch Bedroom with Chevron Pattern + Mitsubishi MiniSplits + Multi-Sliding Exterior Door + Large Deck + Designer Fixtures
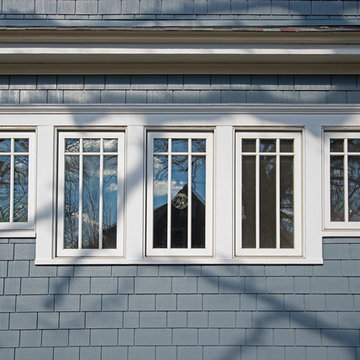
Inspiration for a medium sized and blue scandi two floor detached house in Minneapolis with concrete fibreboard cladding, a lean-to roof and a shingle roof.
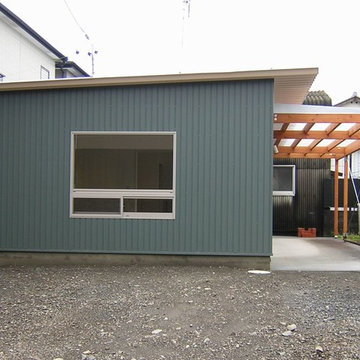
静岡市にある小さな児童福祉施設です。障害者の為の作業を目的にした民間施設で、設計料別途で800万円(15坪)の建物です。床は断熱材を敷いた基礎の土間の上にモルタル塗、外壁はガルバリウムのトタン張りで、内部の腰壁は車椅子に対応するために、OSB合板を貼ってあります。
Design ideas for a small and green industrial bungalow house exterior in Other with a lean-to roof and a metal roof.
Design ideas for a small and green industrial bungalow house exterior in Other with a lean-to roof and a metal roof.
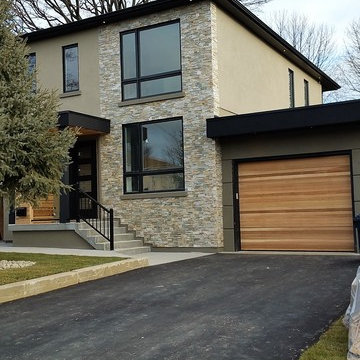
Jamee Gibson - J.S.G. Photography
This is an example of a large and multi-coloured modern two floor detached house in Toronto with mixed cladding, a lean-to roof and a mixed material roof.
This is an example of a large and multi-coloured modern two floor detached house in Toronto with mixed cladding, a lean-to roof and a mixed material roof.
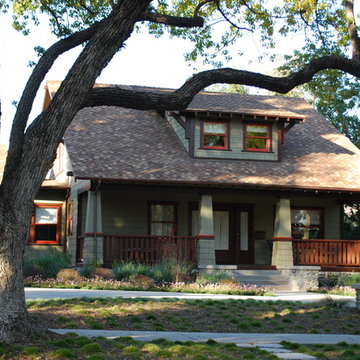
Design ideas for a large and gey classic two floor detached house in Santa Barbara with wood cladding, a lean-to roof and a shingle roof.
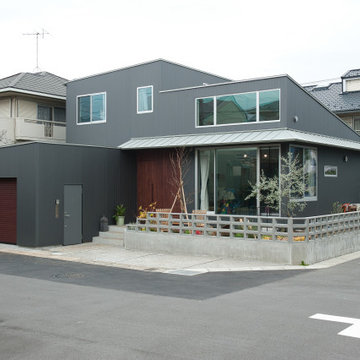
FUJISE & YOSHINORI SAKANO ARCHITECTS
Medium sized and gey modern two floor detached house in Other with metal cladding, a lean-to roof and a metal roof.
Medium sized and gey modern two floor detached house in Other with metal cladding, a lean-to roof and a metal roof.
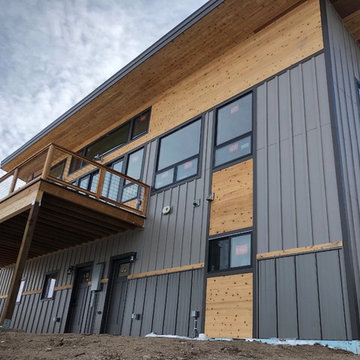
Design ideas for a medium sized and gey modern two floor detached house in Denver with concrete fibreboard cladding, a lean-to roof and a shingle roof.
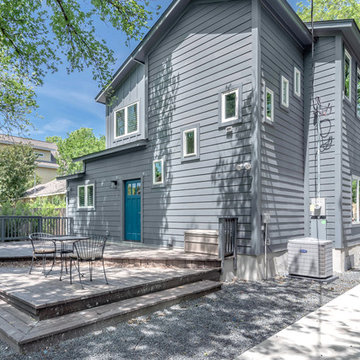
Alicia Sparkman photo
Design ideas for a medium sized and gey classic two floor detached house in Austin with concrete fibreboard cladding, a lean-to roof and a shingle roof.
Design ideas for a medium sized and gey classic two floor detached house in Austin with concrete fibreboard cladding, a lean-to roof and a shingle roof.
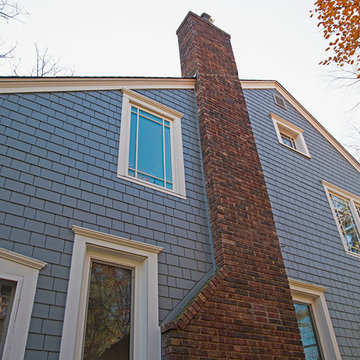
Inspiration for a medium sized and blue scandinavian two floor detached house in Minneapolis with concrete fibreboard cladding, a lean-to roof and a shingle roof.
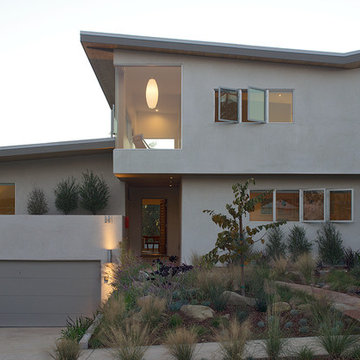
Gregg Segal
Photo of a large and beige modern two floor render house exterior in Los Angeles with a lean-to roof.
Photo of a large and beige modern two floor render house exterior in Los Angeles with a lean-to roof.
Grey House Exterior with a Lean-to Roof Ideas and Designs
8