Grey House Exterior with Concrete Fibreboard Cladding Ideas and Designs
Refine by:
Budget
Sort by:Popular Today
1 - 20 of 1,960 photos
Item 1 of 3

This is an example of a large and gey farmhouse two floor detached house in Houston with concrete fibreboard cladding, a pitched roof, a shingle roof and a black roof.
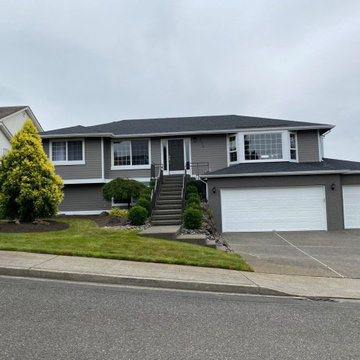
Photo of a large and gey classic two floor detached house in Seattle with concrete fibreboard cladding, a pitched roof, a shingle roof and a black roof.

With a main floor master, and flowing but intimate spaces, it will function for both daily living and extended family events. Special attention was given to the siting, making sure the breath-taking views of Lake Independence are present from every room.
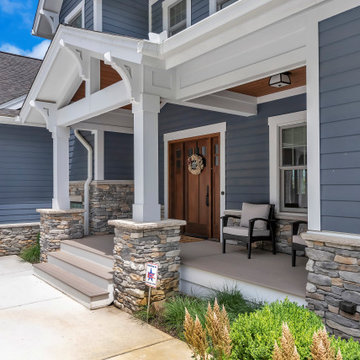
Design ideas for a large and blue traditional two floor detached house in Detroit with concrete fibreboard cladding, a pitched roof and a shingle roof.

Gorgeous Craftsman mountain home with medium gray exterior paint, Structures Walnut wood stain on the rustic front door with sidelites. Cultured stone is Bucks County Ledgestone & Flagstone
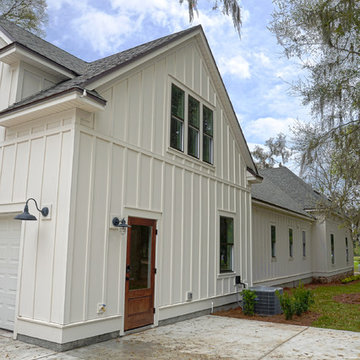
Design ideas for a medium sized and white classic bungalow house exterior in Jacksonville with concrete fibreboard cladding and a mansard roof.
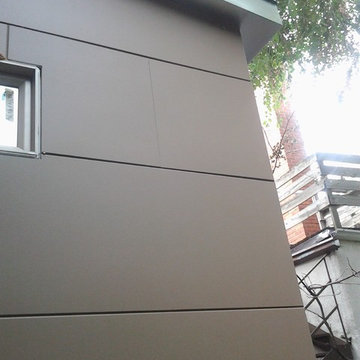
Anne B.
This is an example of a small and brown contemporary bungalow house exterior in Montreal with concrete fibreboard cladding.
This is an example of a small and brown contemporary bungalow house exterior in Montreal with concrete fibreboard cladding.

A detail shot of the cement fiber board siding, also known as Hardy board.
Design ideas for a medium sized and brown contemporary two floor house exterior in Denver with concrete fibreboard cladding and a lean-to roof.
Design ideas for a medium sized and brown contemporary two floor house exterior in Denver with concrete fibreboard cladding and a lean-to roof.
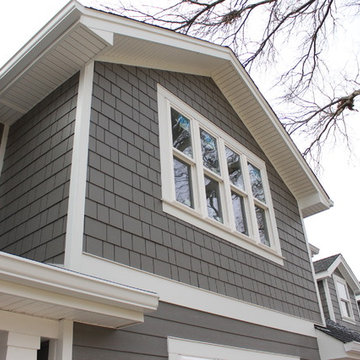
Project Name: James Hardie
Project Location: Kirkwood, MO (63122)
Siding Color: Aged Pewter
Corner Trim: HardieTrim Arctic White
Window Trim: HardieTrim Arctic White
Fascia Materials and Color: Aluminum Wrap Fascia (White)
Soffit Materials and Color: Hardie Arctic White

Large and gey country house exterior in DC Metro with three floors, concrete fibreboard cladding and a half-hip roof.
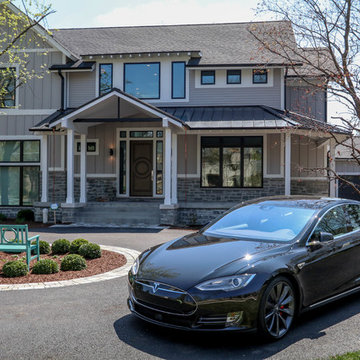
DJK Custom Homes
This is an example of a large and gey traditional two floor house exterior in Chicago with concrete fibreboard cladding.
This is an example of a large and gey traditional two floor house exterior in Chicago with concrete fibreboard cladding.

Inspiration for a small and gey traditional bungalow detached house in San Francisco with concrete fibreboard cladding, a pitched roof and a shingle roof.
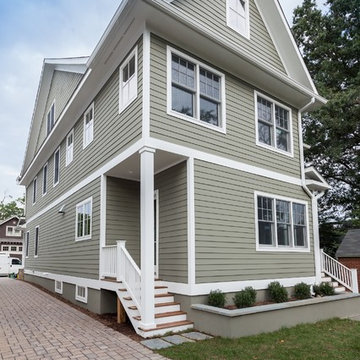
Design ideas for a green classic detached house in DC Metro with three floors, concrete fibreboard cladding and a shingle roof.
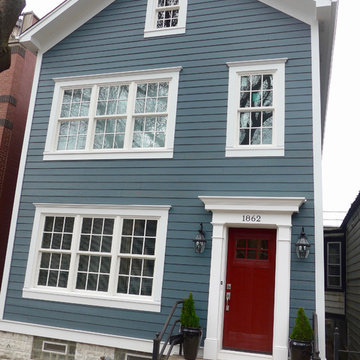
Chicago, IL 60614 Victorian Style Home in James HardiePlank Lap Siding in ColorPlus Technology Color Evening Blue and HardieTrim Arctic White, installed new windows and ProVia Entry Door Signet.
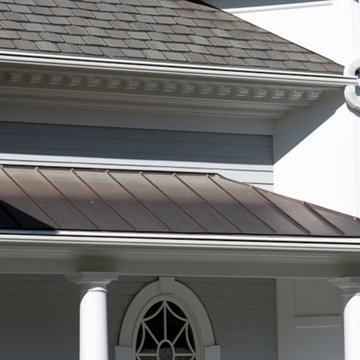
Design ideas for a medium sized and gey classic two floor detached house in Kansas City with concrete fibreboard cladding, a hip roof and a shingle roof.
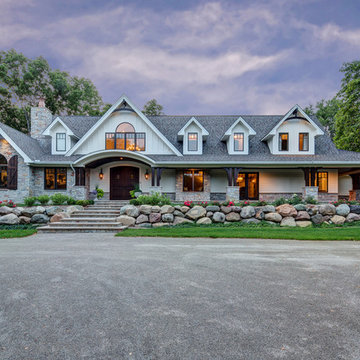
Gloriouso Photography
Photo of a large and white rural two floor house exterior in Detroit with concrete fibreboard cladding and a pitched roof.
Photo of a large and white rural two floor house exterior in Detroit with concrete fibreboard cladding and a pitched roof.

Spacecrafting Photography
Inspiration for a gey and large beach style two floor detached house in Minneapolis with a shingle roof, concrete fibreboard cladding, a hip roof, a grey roof and shiplap cladding.
Inspiration for a gey and large beach style two floor detached house in Minneapolis with a shingle roof, concrete fibreboard cladding, a hip roof, a grey roof and shiplap cladding.
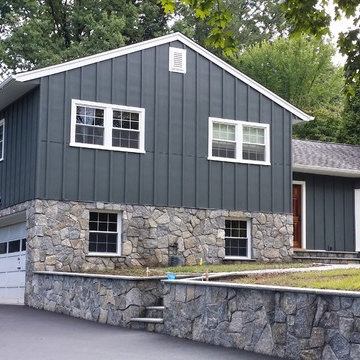
James Hardie Iron Grey Board and Batten siding with new stonework and entry door.
Inspiration for a medium sized and blue traditional two floor detached house in Bridgeport with concrete fibreboard cladding, a pitched roof and a shingle roof.
Inspiration for a medium sized and blue traditional two floor detached house in Bridgeport with concrete fibreboard cladding, a pitched roof and a shingle roof.
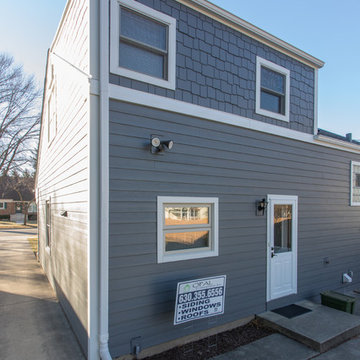
La Grange siding and roofing replacement project with new fiber cement siding and asphalt shingle roofing. The back features a mix of shingle siding and plank siding.
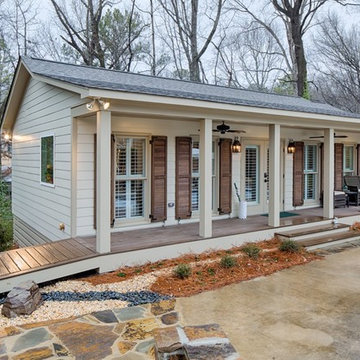
Heith Comer
Beige and medium sized traditional bungalow house exterior in Birmingham with concrete fibreboard cladding and a mansard roof.
Beige and medium sized traditional bungalow house exterior in Birmingham with concrete fibreboard cladding and a mansard roof.
Grey House Exterior with Concrete Fibreboard Cladding Ideas and Designs
1