Grey House Exterior with Concrete Fibreboard Cladding Ideas and Designs
Refine by:
Budget
Sort by:Popular Today
101 - 120 of 1,958 photos
Item 1 of 3
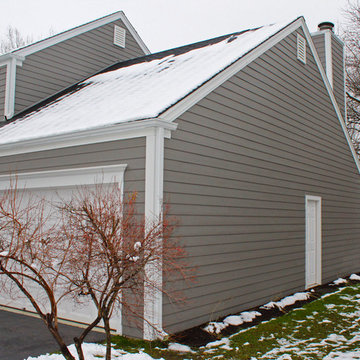
Design ideas for a medium sized and gey classic two floor detached house in Chicago with concrete fibreboard cladding.
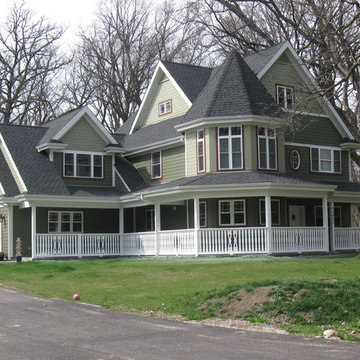
IDCI
Photo of a medium sized and green victorian house exterior in Chicago with three floors, concrete fibreboard cladding and a pitched roof.
Photo of a medium sized and green victorian house exterior in Chicago with three floors, concrete fibreboard cladding and a pitched roof.
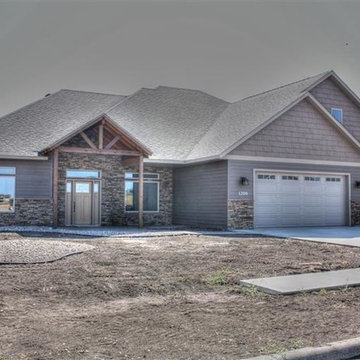
Lane L
This is an example of a large and brown classic bungalow house exterior in Other with concrete fibreboard cladding and a hip roof.
This is an example of a large and brown classic bungalow house exterior in Other with concrete fibreboard cladding and a hip roof.
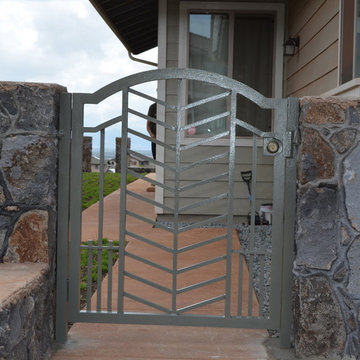
Made by,
Clarence Sagisi
This is an example of a medium sized and brown contemporary bungalow house exterior in Hawaii with concrete fibreboard cladding.
This is an example of a medium sized and brown contemporary bungalow house exterior in Hawaii with concrete fibreboard cladding.
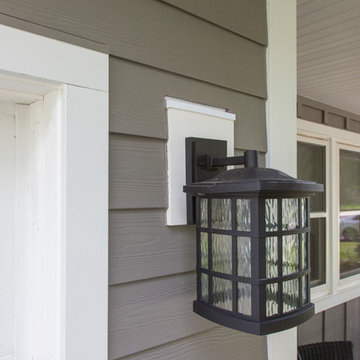
This home was renovated by Opal Enterprises in Naperville, IL. The project included a complete exterior renovation with siding replacement, roof replacement, trim work, porch renovation, and finishing touches. The siding used was James Hardie fiber cement in Aged Pewter color. The front porch features board & batten and the rest of the home has plank lap siding. The gambrel style roof was completely redone with new GAF Timberline HD shingles in the Pewter Gray color.
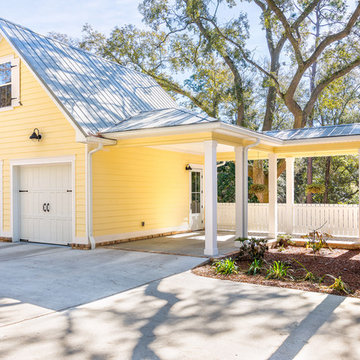
Greg Reigler
Photo of a small and yellow classic two floor house exterior in Atlanta with concrete fibreboard cladding.
Photo of a small and yellow classic two floor house exterior in Atlanta with concrete fibreboard cladding.
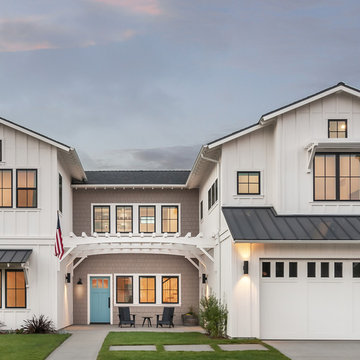
This was originally a 1960's one-story home. sk7 was hired to transform the mid-century home into a two-story modern farmhouse. The five bedroom, four and a half bathroom home offers a beautiful main entry complimented by vaulted ceilings, gorgeous staircase, lots of day light and a catwalk leading across to the master suite. The design provides spacious bedrooms, and bathrooms, custom details and architectural elements, an open living/ dining/ kitchen concept, a 20' fold-away door opening to the pool area and outdoor living area. The home is approximately 3,000 s.f. and provides a healthy balance of openness with coziness.
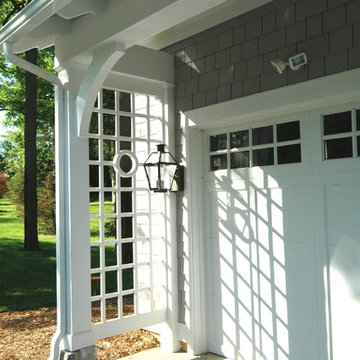
Design ideas for a gey and large traditional two floor house exterior in Detroit with concrete fibreboard cladding and a pitched roof.
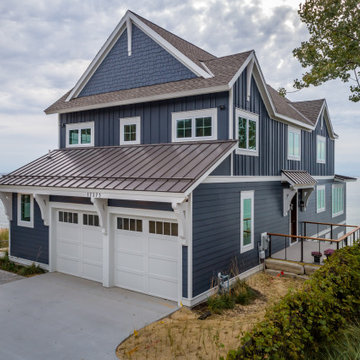
Design ideas for a small and blue traditional two floor detached house in Grand Rapids with concrete fibreboard cladding, a pitched roof and a metal roof.
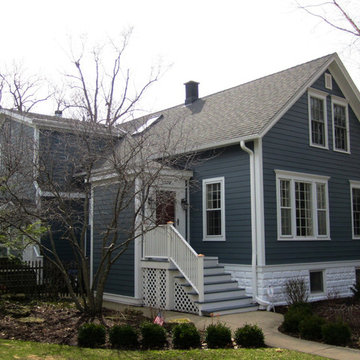
This Farm House Style Home located in Winnetka, IL was remodeled by Siding & Windows Group where we installed James HardiePlank Select Cedarmill Lap Siding in ColorPlus Technology Color Evening Blue and HardieTrim Smooth Boards in ColorPlus Technology Color Arctic White with top and bottom frieze boards.
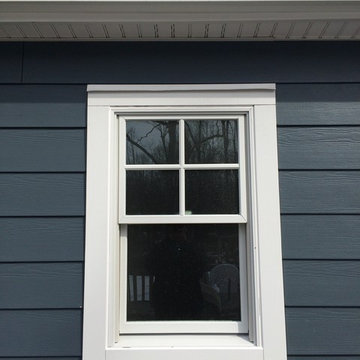
GAF Timberline HD (Charcoal)
James HardiePlank 7" Exp Cedarmill (Evening Blue)
James HardieShingle 5" StraightEdge (Evening Blue)
James HardieShingle 5" StraightEdge (Evening Blue)
James HardieTrim NT3 3.5" (Arctic White)
AZEK Full Cellular PVC Crown Moulding Profiles
Pella Windows
6" Gutters & Downspouts (White)
Installed by American Home Contractors, Florham Park, NJ
Property located in Millington, NJ
www.njahc.com
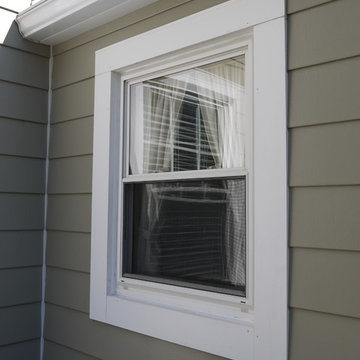
James HardiePlank 7" Exp Cedarmill (Monterey Taupe)
Marvin Ultimate Inserts
AZEK full-cellular PVC trim profiles
Installed by American Home Contractors, Florham Park, NJ
Property located in Florham Park, NJ
www.njahc.com
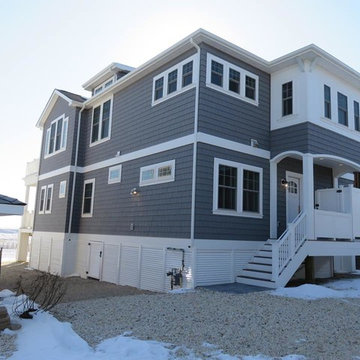
Garden State Modular Homes & Apex Homes of PA
This is an example of a gey beach style two floor house exterior in New York with concrete fibreboard cladding.
This is an example of a gey beach style two floor house exterior in New York with concrete fibreboard cladding.
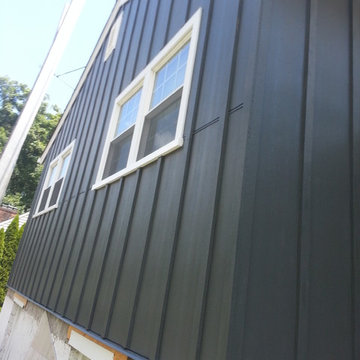
James Hardie Iron Grey Board and Batten
Photo of a medium sized and blue classic two floor detached house in Bridgeport with concrete fibreboard cladding, a pitched roof and a shingle roof.
Photo of a medium sized and blue classic two floor detached house in Bridgeport with concrete fibreboard cladding, a pitched roof and a shingle roof.
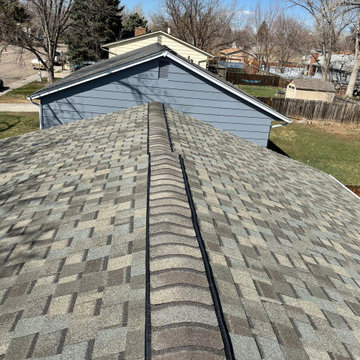
The latest roof we installed in Longmont was a CertainTeed Northgate Class IV Impact Resistant roof in the color Weathered Wood. This homeowner also chose to have water and ice installed on the eaves, ridge vent installed and soffit vents installed, new gutters and gutter screens installed.
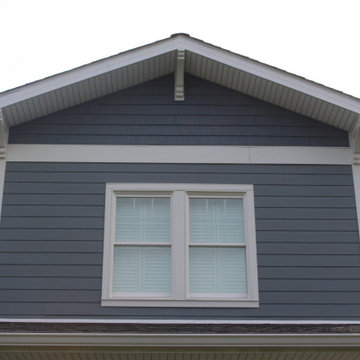
The modern Blue Home was completed using James Hardie Boothbay Blues siding. The main siding is 7" cedar mill with James Hardie Shingle used as an accent.

Between the house and garage is a paver patio, perfect for outdoor entertaining.
Contractor: Maven Development
Photo: Emily Rose Imagery
This is an example of a medium sized and green classic two floor detached house in Detroit with concrete fibreboard cladding, a pitched roof, a shingle roof and a brown roof.
This is an example of a medium sized and green classic two floor detached house in Detroit with concrete fibreboard cladding, a pitched roof, a shingle roof and a brown roof.
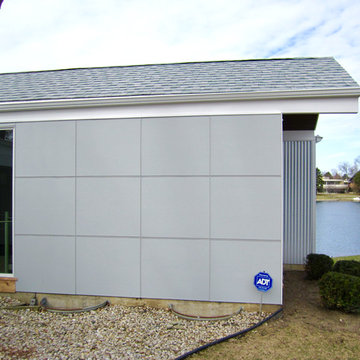
House Style is a Modern/Contemporary located in Park Ridge, IL. Siding & Windows Group replaced old Windows and installed Marvin Ultimate Windows, installed James HardiePanel Sierra8 Siding and Metal Siding in Custom ColorPlus Technology Color and Custom J-bead Trim.
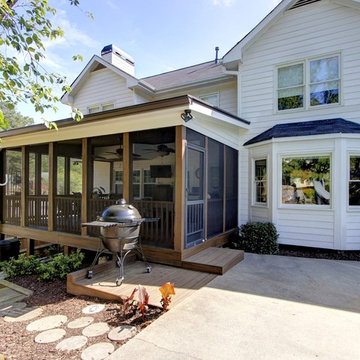
Small grilling deck off the covered porch tied in the new construction with the existing hardscaped pool.
Catherine Augestad, Fox Photography, Marietta, GA
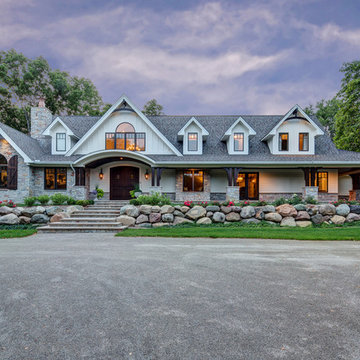
Gloriouso Photography
Photo of a large and white rural two floor house exterior in Detroit with concrete fibreboard cladding and a pitched roof.
Photo of a large and white rural two floor house exterior in Detroit with concrete fibreboard cladding and a pitched roof.
Grey House Exterior with Concrete Fibreboard Cladding Ideas and Designs
6