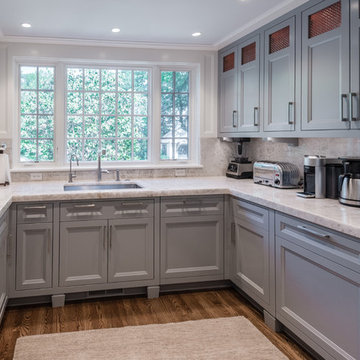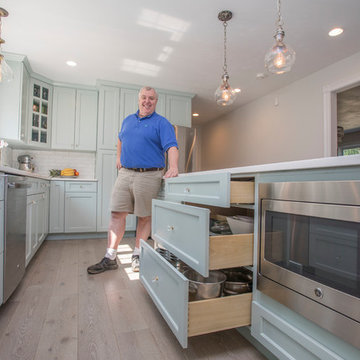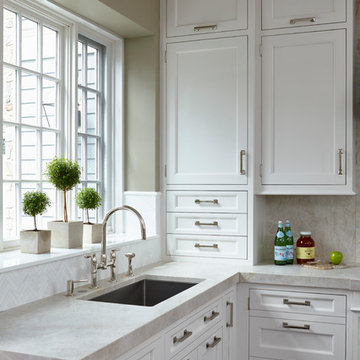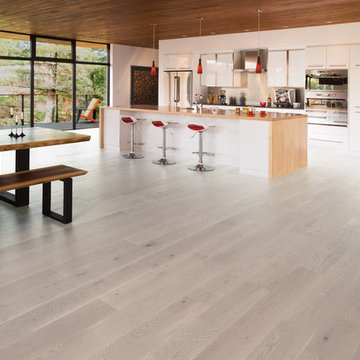Grey Kitchen with a Submerged Sink Ideas and Designs
Refine by:
Budget
Sort by:Popular Today
141 - 160 of 46,488 photos
Item 1 of 3

History, revived. An early 19th century Dutch farmstead, nestled in the hillside of Bucks County, Pennsylvania, offered a storied canvas on which to layer replicated additions and contemporary components. Endowed with an extensive art collection, the house and barn serve as a platform for aesthetic appreciation in all forms.

This charming soft gray kitchen with soaring 9 foot ceilings was a quick redo for a growing family moving from the city with a baby on the way! The kitchen flow was helped by the addition of an island, with hardworking Caesarstone countertops in Pebble give the warm feel of concrete. All sources are available on our website, www.studiodearborn.com. Photos, Timothy Lenz.

We don't know which of these design elements we like best; the open shelves, wood countertops, black cabinets or the custom tile backsplash. Either way, this luxury kitchen has it all.

Beautiful kitchen remodel featuring natural quartzide in Cristallo extra polished and gray shaker style custom cabinetry. Oak hardwood floors in a custom stain to match existing hardwood floors.
Photo by Heather Littlefield

Quartz counter top in iceberg bay
Cabinet color Sherman Williams Rainwashed
This is an example of a large classic l-shaped kitchen/diner in Boston with a submerged sink, shaker cabinets, blue cabinets, quartz worktops, white splashback, stone tiled splashback, stainless steel appliances, light hardwood flooring, an island and beige floors.
This is an example of a large classic l-shaped kitchen/diner in Boston with a submerged sink, shaker cabinets, blue cabinets, quartz worktops, white splashback, stone tiled splashback, stainless steel appliances, light hardwood flooring, an island and beige floors.

Beautiful lacquered cabinets sit with an engineered stone bench top and denim blue walls for an open, modern Kitchen and Butler's Pantry
Medium sized contemporary galley kitchen in Christchurch with a submerged sink, white cabinets, engineered stone countertops, white splashback, porcelain splashback, integrated appliances, light hardwood flooring, an island, flat-panel cabinets, brown floors and a feature wall.
Medium sized contemporary galley kitchen in Christchurch with a submerged sink, white cabinets, engineered stone countertops, white splashback, porcelain splashback, integrated appliances, light hardwood flooring, an island, flat-panel cabinets, brown floors and a feature wall.

Lynnette Bauer - 360REI
Large contemporary l-shaped open plan kitchen in Minneapolis with flat-panel cabinets, medium wood cabinets, quartz worktops, stainless steel appliances, light hardwood flooring, an island, window splashback, a submerged sink and beige floors.
Large contemporary l-shaped open plan kitchen in Minneapolis with flat-panel cabinets, medium wood cabinets, quartz worktops, stainless steel appliances, light hardwood flooring, an island, window splashback, a submerged sink and beige floors.

This tiny kitchen was barely usable by a busy mom with 3 young kids. We were able to remove two walls and open the kitchen into an unused space of the home and make this the focal point of the home the clients had always dreamed of! Hidden on the back side of this peninsula are 3 cubbies, one for each child to store their backpacks and lunch boxes for school. The fourth cubby contains a charging station for the families electronics.

Design ideas for a medium sized traditional l-shaped kitchen pantry in Boston with a submerged sink, white cabinets, granite worktops, multi-coloured splashback, ceramic splashback, stainless steel appliances, dark hardwood flooring, brown floors and recessed-panel cabinets.

Photo of a large contemporary l-shaped open plan kitchen in San Francisco with a submerged sink, flat-panel cabinets, medium wood cabinets, marble worktops, stainless steel appliances, light hardwood flooring, an island and beige floors.

Wall of windows over kitchen sink. Casement windows allow easy opening. Photo by David Berlekamp
Large traditional l-shaped kitchen in Cleveland with shaker cabinets, grey splashback, metro tiled splashback, stainless steel appliances, medium hardwood flooring, an island, brown floors, a submerged sink, white cabinets, engineered stone countertops and white worktops.
Large traditional l-shaped kitchen in Cleveland with shaker cabinets, grey splashback, metro tiled splashback, stainless steel appliances, medium hardwood flooring, an island, brown floors, a submerged sink, white cabinets, engineered stone countertops and white worktops.

For this traditional kitchen remodel the clients chose Fieldstone cabinets in the Bainbridge door in Cherry wood with Toffee stain. This gave the kitchen a timeless warm look paired with the great new Fusion Max flooring in Chambord. Fusion Max flooring is a great real wood alternative. The flooring has the look and texture of actual wood while providing all the durability of a vinyl floor. This flooring is also more affordable than real wood. It looks fantastic! (Stop in our showroom to see it in person!) The Cambria quartz countertops in Canterbury add a natural stone look with the easy maintenance of quartz. We installed a built in butcher block section to the island countertop to make a great prep station for the cook using the new 36” commercial gas range top. We built a big new walkin pantry and installed plenty of shelving and countertop space for storage.

Photo of a large modern l-shaped open plan kitchen in Boise with light hardwood flooring, an island, a submerged sink, flat-panel cabinets, dark wood cabinets, quartz worktops, beige splashback, stainless steel appliances and beige floors.

There is nothing better than beautiful natural lighting, custom marble countertops and countertop accessories to add a sense of personal style to a home. Floor to ceiling custom cabinetry create a chic look as well as lots of storage space.

Photo of a contemporary kitchen in London with a submerged sink, white cabinets, white splashback, metro tiled splashback, light hardwood flooring, an island, beige floors, granite worktops and shaker cabinets.

Design ideas for a small contemporary u-shaped kitchen in New York with a submerged sink, flat-panel cabinets, white cabinets, engineered stone countertops, white splashback, metro tiled splashback, black appliances, concrete flooring, no island and grey floors.

Photography by John Merkl
This is an example of a large classic galley open plan kitchen in San Francisco with a submerged sink, white cabinets, white splashback, metro tiled splashback, stainless steel appliances, light hardwood flooring, an island, shaker cabinets, beige floors, composite countertops and black worktops.
This is an example of a large classic galley open plan kitchen in San Francisco with a submerged sink, white cabinets, white splashback, metro tiled splashback, stainless steel appliances, light hardwood flooring, an island, shaker cabinets, beige floors, composite countertops and black worktops.

Medium sized classic grey and white l-shaped kitchen/diner in DC Metro with a submerged sink, shaker cabinets, white cabinets, engineered stone countertops, white splashback, stone tiled splashback, stainless steel appliances, dark hardwood flooring, an island and brown floors.

Inspiration for a large modern galley open plan kitchen in Los Angeles with a submerged sink, flat-panel cabinets, white cabinets, stainless steel appliances, light hardwood flooring, an island and beige floors.

Architect: Tim Brown Architecture. Photographer: Casey Fry
Large rural galley open plan kitchen in Austin with a submerged sink, white splashback, metro tiled splashback, stainless steel appliances, an island, blue cabinets, marble worktops, grey floors, concrete flooring, white worktops and shaker cabinets.
Large rural galley open plan kitchen in Austin with a submerged sink, white splashback, metro tiled splashback, stainless steel appliances, an island, blue cabinets, marble worktops, grey floors, concrete flooring, white worktops and shaker cabinets.
Grey Kitchen with a Submerged Sink Ideas and Designs
8