Grey Kitchen with an Island Ideas and Designs
Refine by:
Budget
Sort by:Popular Today
161 - 180 of 78,778 photos
Item 1 of 5

Photo of a modern u-shaped open plan kitchen in Orange County with a submerged sink, flat-panel cabinets, dark wood cabinets, quartz worktops, grey splashback, ceramic splashback, stainless steel appliances, vinyl flooring, an island, grey floors and white worktops.

Inspiration for a large coastal galley kitchen in Jacksonville with raised-panel cabinets, white cabinets, grey splashback, dark hardwood flooring, an island, brown floors and white worktops.

This kitchen remodel for a row home in the Mount Pleasant area of NW DC was a joy for us! We tried to incorporate the original trim work of the home while also maximizing the space and making it more modern and functional for this young family of 4. The custom back splash for both the kitchen and wine pantry play off the gold accents making it fun and chic! The quartz for the island makes for a clean look & the butchers block in the wine pantry is a great touch of rustic chic.

This transitional style kitchen design in Gainesville has an eye catching color scheme in cool shades of gray with vibrant accents of blue throughout the space. The gray perimeter kitchen cabinets coordinate perfectly with a matching custom hood, and glass front upper cabinets are ideal for displaying decorative items. The island cabinetry is a lighter shade of gray and includes open shelves at both ends. The design is complemented by an engineered quartz countertop and light gray tile backsplash. Throughout the space, vibrant pops of blue accent the kitchen design, from small accessories to the blue chevron patterned glass tile featured above the range. The island barstools and a banquette seating area also feature the signature blue tones, as well as the stunning blue sliding barn door. The design is finished with glass pendant lights, a Sub Zero refrigerator and Wolf oven and range, and a wood look tile floor.

This is an example of a large nautical l-shaped kitchen pantry in Charlotte with a belfast sink, grey cabinets, marble worktops, blue splashback, glass tiled splashback, integrated appliances, medium hardwood flooring, an island, brown floors and white worktops.

This expansive Victorian had tremendous historic charm but hadn’t seen a kitchen renovation since the 1950s. The homeowners wanted to take advantage of their views of the backyard and raised the roof and pushed the kitchen into the back of the house, where expansive windows could allow southern light into the kitchen all day. A warm historic gray/beige was chosen for the cabinetry, which was contrasted with character oak cabinetry on the appliance wall and bar in a modern chevron detail. Kitchen Design: Sarah Robertson, Studio Dearborn Architect: Ned Stoll, Interior finishes Tami Wassong Interiors
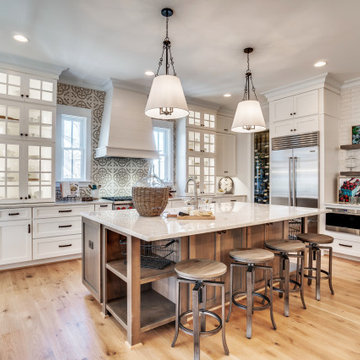
Large country l-shaped kitchen/diner in Richmond with a belfast sink, shaker cabinets, white cabinets, granite worktops, beige splashback, cement tile splashback, stainless steel appliances, light hardwood flooring, an island and white worktops.

Both beautiful and functional, full wall backsplashes not only provide a dramatic accent wall in the kitchen but are very easy to clean. The warm grout color keeps the design consistent.

An oversize island in walnut/sap wood holds its own in this large space. Imperial Danby marble is the countertop and backsplash. The stainless Sub Zero Pro fridge brings an exciting industrial note.

Photo of a large rural l-shaped open plan kitchen in Houston with stainless steel appliances, a belfast sink, shaker cabinets, turquoise cabinets, marble worktops, white splashback, ceramic splashback, light hardwood flooring, an island, beige floors and white worktops.

This beautiful kitchen is perfect for friends and family to gather around, cook meals together, or to simply enjoy an afternoon of baking with the kids. The large central island has plenty of storage including a mixer lift, a microwave drawer, and trash/recycle bins. Easy maintenance and kid friendly with plenty of storage were on top of our list.
Cabinets: Sollera Cabinets, Custom Colors
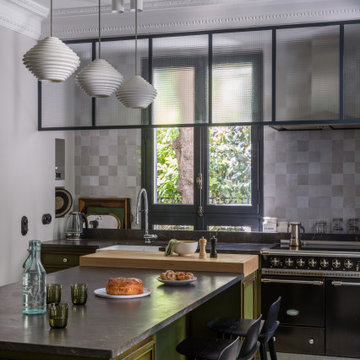
Inspiration for a medium sized contemporary single-wall kitchen in Paris with a submerged sink, beaded cabinets, green cabinets, grey splashback, light hardwood flooring, an island, beige floors and black worktops.
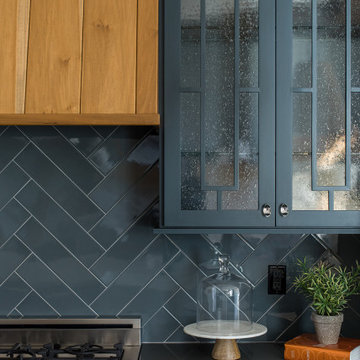
This elegant home is a modern medley of design with metal accents, pastel hues, bright upholstery, wood flooring, and sleek lighting.
Project completed by Wendy Langston's Everything Home interior design firm, which serves Carmel, Zionsville, Fishers, Westfield, Noblesville, and Indianapolis.
To learn more about this project, click here:
https://everythinghomedesigns.com/portfolio/mid-west-living-project/
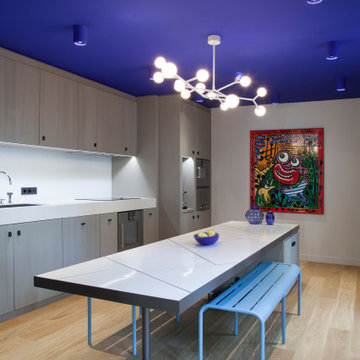
Photo of a contemporary grey and purple kitchen in Paris with a submerged sink, flat-panel cabinets, grey cabinets, white splashback, light hardwood flooring, an island, beige floors and white worktops.

A traditional kitchen with touches of the farmhouse and Mediterranean styles. We used cool, light tones adding pops of color and warmth with natural wood.

To keep in budget we reconfigured our client's existing IKEA kitchen and designed the kitchen area in the extension around the new layout. It looks fantastic and saved them approx. $20K.
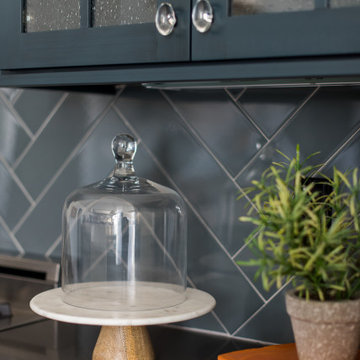
This elegant home is a modern medley of design with metal accents, pastel hues, bright upholstery, wood flooring, and sleek lighting.
Project completed by Wendy Langston's Everything Home interior design firm, which serves Carmel, Zionsville, Fishers, Westfield, Noblesville, and Indianapolis.
To learn more about this project, click here:
https://everythinghomedesigns.com/portfolio/mid-west-living-project/

Inspiration for a medium sized modern l-shaped kitchen/diner in Sunshine Coast with flat-panel cabinets, concrete flooring, an island, grey floors, a single-bowl sink, dark wood cabinets, granite worktops, window splashback, black appliances and black worktops.

This is an example of a large rustic u-shaped kitchen in Other with stainless steel appliances, light hardwood flooring, an island, raised-panel cabinets, blue splashback, grey worktops, exposed beams and grey cabinets.

We opened up this kitchen by removing some upper cabinets that separated the breakfast bar/island from the dining area on one side and from the main living area on the other side. Custom cabinetry throughout added much needed storage and the glittering backsplash sparkles like the full moon on the sea. Upgraded appliances and ample counter space make this kitchen a home chef's dream.
Grey Kitchen with an Island Ideas and Designs
9