Grey Kitchen with Green Splashback Ideas and Designs
Refine by:
Budget
Sort by:Popular Today
201 - 220 of 1,908 photos
Item 1 of 3
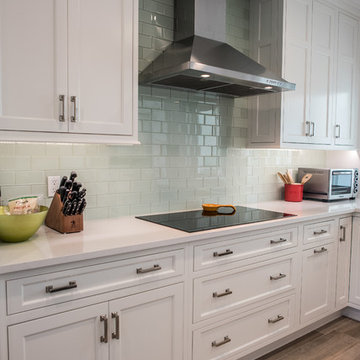
Jack Bates Photography
Photo of a medium sized traditional l-shaped kitchen/diner in Other with a submerged sink, shaker cabinets, white cabinets, composite countertops, green splashback, glass tiled splashback, stainless steel appliances, medium hardwood flooring and an island.
Photo of a medium sized traditional l-shaped kitchen/diner in Other with a submerged sink, shaker cabinets, white cabinets, composite countertops, green splashback, glass tiled splashback, stainless steel appliances, medium hardwood flooring and an island.
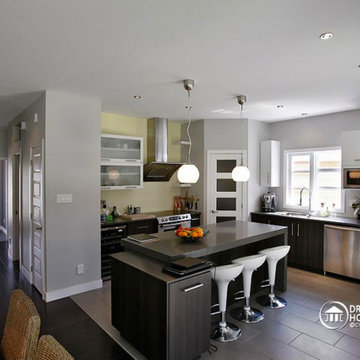
Blueprints & PDF files on sale starting at $1079 !
Distinctive elements :
5 bedrooms
Home office
Bonus room
Open floor plan layout
2-car garage
Large master suite
Fireplace in the living room
This cottage-style charmer plays down the garage presence with discreet side access. Within, the floor plan includes 3 planned bedrooms with the feasibility of 2 more in the large bonus space above the garage.
On the ground floor, one is greeted by an office or flex room by the front entry. Beyond, one finds a completely open activities area. The living room with fireplace easily flows to the dining area and then to the very open kitchen with island and eating bar.
Upstairs, the 14’ x 14’ master bedroom will easily accommodate a king-size bed with room to spare. Other master suite amenities include a 9’ x 8’ walk-in closet and private bathroom featuring a shower that is nearly 5’ x 4’, a corner bath and double vanity. We also note the presence of two secondary bedrooms and a convenient combined bathroom / laundry. Finally, a bonus space of 22 'x 13' could be used for 2 additional bedrooms or for family recreation space.
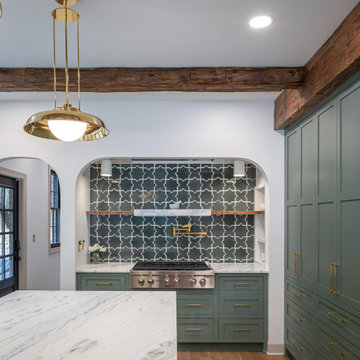
Design ideas for a large traditional galley open plan kitchen in Raleigh with a belfast sink, shaker cabinets, green cabinets, quartz worktops, green splashback, cement tile splashback, stainless steel appliances, medium hardwood flooring, an island, brown floors, white worktops and exposed beams.
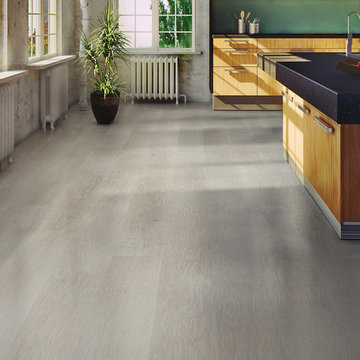
Canoe Bay Flooring
Inspiration for a large urban open plan kitchen in Indianapolis with a submerged sink, flat-panel cabinets, light wood cabinets, composite countertops, green splashback, an island and vinyl flooring.
Inspiration for a large urban open plan kitchen in Indianapolis with a submerged sink, flat-panel cabinets, light wood cabinets, composite countertops, green splashback, an island and vinyl flooring.
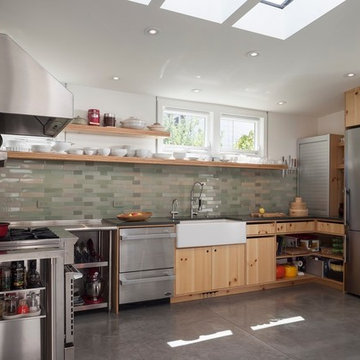
Reimagined as a quiet retreat on a mixed-use Mission block, this former munitions depot was transformed into a single-family residence by reworking existing forms. A bunker-like concrete structure was cut in half to form a covered patio that opens onto a new central courtyard. The residence behind was remodeled around a large central kitchen, with a combination skylight/hatch providing ample light and roof access. The multiple structures are tied together by untreated cedar siding, intended to gradually fade to grey to match the existing concrete and corrugated steel.
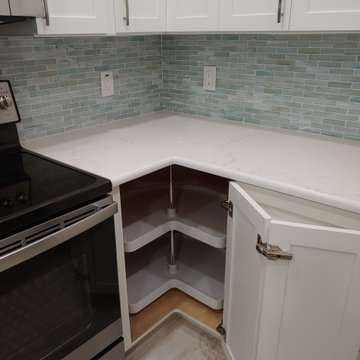
We even had room for a lazy susan.
Small nautical u-shaped kitchen/diner in Tampa with a submerged sink, shaker cabinets, white cabinets, engineered stone countertops, green splashback, glass tiled splashback, stainless steel appliances, porcelain flooring, a breakfast bar, beige floors and white worktops.
Small nautical u-shaped kitchen/diner in Tampa with a submerged sink, shaker cabinets, white cabinets, engineered stone countertops, green splashback, glass tiled splashback, stainless steel appliances, porcelain flooring, a breakfast bar, beige floors and white worktops.
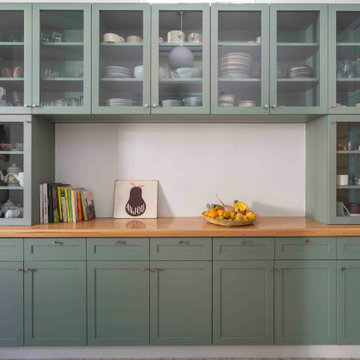
Cocina | Proyecto P-D7
Photo of a small classic single-wall kitchen pantry in Mexico City with a double-bowl sink, glass-front cabinets, green cabinets, wood worktops, green splashback, ceramic splashback, stainless steel appliances, cement flooring, no island, green floors and a drop ceiling.
Photo of a small classic single-wall kitchen pantry in Mexico City with a double-bowl sink, glass-front cabinets, green cabinets, wood worktops, green splashback, ceramic splashback, stainless steel appliances, cement flooring, no island, green floors and a drop ceiling.
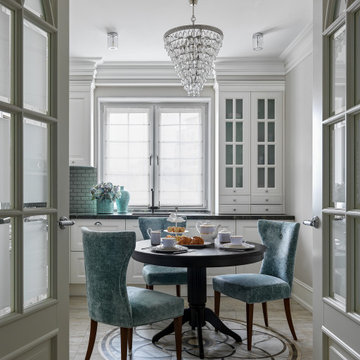
Дизайн-проект реализован Архитектором-Дизайнером Екатериной Ялалтыновой. Комплектация и декорирование - Бюро9. Строительная компания - ООО "Шафт"
This is an example of a small traditional l-shaped enclosed kitchen in Moscow with a submerged sink, recessed-panel cabinets, beige cabinets, granite worktops, green splashback, porcelain splashback, stainless steel appliances, porcelain flooring, brown floors and green worktops.
This is an example of a small traditional l-shaped enclosed kitchen in Moscow with a submerged sink, recessed-panel cabinets, beige cabinets, granite worktops, green splashback, porcelain splashback, stainless steel appliances, porcelain flooring, brown floors and green worktops.
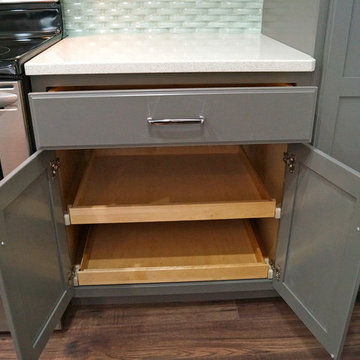
After (Flooring is a laminate 12mm)
Medium sized modern galley kitchen pantry in Cleveland with a single-bowl sink, shaker cabinets, grey cabinets, engineered stone countertops, green splashback, glass sheet splashback, stainless steel appliances, medium hardwood flooring and an island.
Medium sized modern galley kitchen pantry in Cleveland with a single-bowl sink, shaker cabinets, grey cabinets, engineered stone countertops, green splashback, glass sheet splashback, stainless steel appliances, medium hardwood flooring and an island.
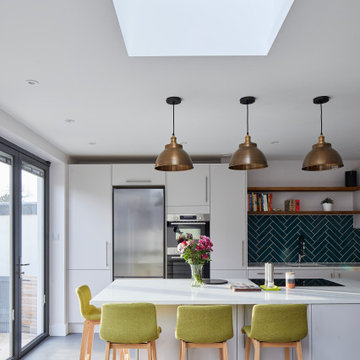
Inspiration for a medium sized modern l-shaped kitchen/diner in London with a submerged sink, flat-panel cabinets, grey cabinets, quartz worktops, green splashback, ceramic splashback, stainless steel appliances, porcelain flooring, a breakfast bar, grey floors and white worktops.
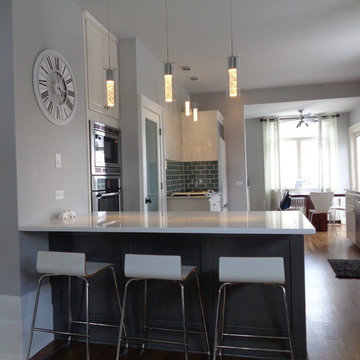
Medium sized classic galley kitchen/diner in Chicago with a submerged sink, raised-panel cabinets, quartz worktops, green splashback, ceramic splashback, stainless steel appliances, medium hardwood flooring, a breakfast bar, brown floors, white worktops and grey cabinets.
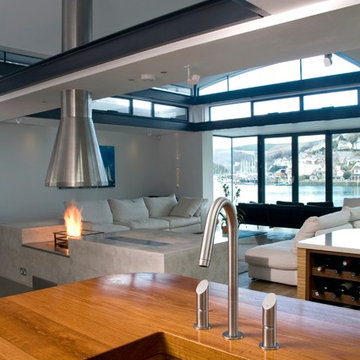
With fabulous views out to sea from the mouth of the River Dart, this bespoke kitchen posed some exciting challenges for our team: the new build house had to have all its materials delivered by barge because of difficult access from above. With its proximity to the sea and our clients’ passion for sailing, the island was inspired by a yacht’s galley. The solid teak worktop includes a wooden preparation sink and the glass splashback was custom made to follow the curve of the wall.
Primary materials: Painted furniture finished with sprayed PU pigmented lacquer. Full height glass splashbacks, quarter sawn olive ash veneers with bespoke recessed stainless steel handle plates. Crema Botticino quartz and solid teak worktops. Bespoke teak preparation sink.
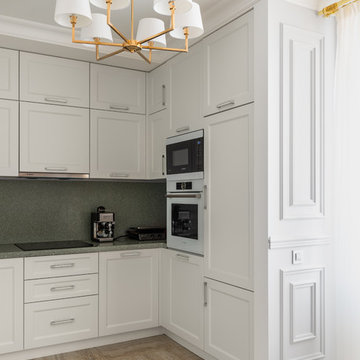
This is an example of a traditional u-shaped kitchen in Saint Petersburg with recessed-panel cabinets, white cabinets, green splashback, white appliances, no island, beige floors and green worktops.
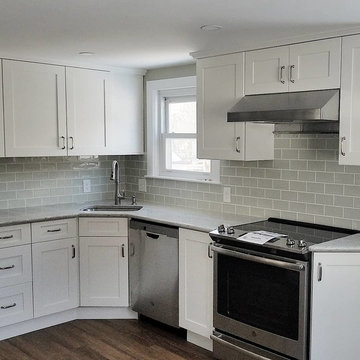
Small classic l-shaped enclosed kitchen in Boston with a submerged sink, shaker cabinets, white cabinets, granite worktops, green splashback, metro tiled splashback, stainless steel appliances, vinyl flooring, no island, brown floors and grey worktops.
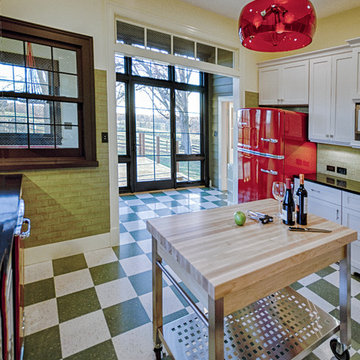
Dan Kozcera
Inspiration for a medium sized midcentury l-shaped kitchen/diner in DC Metro with a submerged sink, shaker cabinets, white cabinets, green splashback, coloured appliances, lino flooring and an island.
Inspiration for a medium sized midcentury l-shaped kitchen/diner in DC Metro with a submerged sink, shaker cabinets, white cabinets, green splashback, coloured appliances, lino flooring and an island.
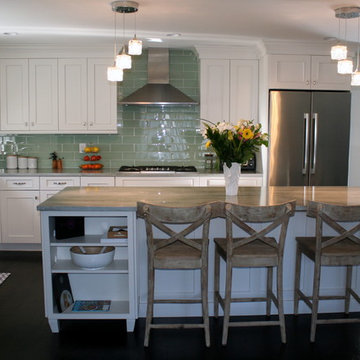
White kitchen with granite and stainless steel appliances. Features a cooktop, double ovens, warming drawer and built in microwave. Seating for four at a single level island. Dark hardwood floors compliment the whole area.
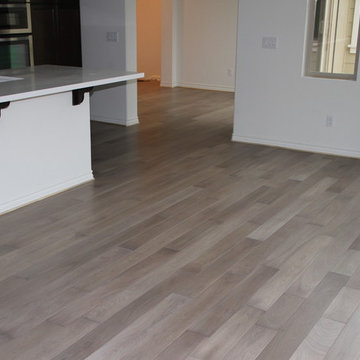
Design ideas for a modern open plan kitchen in Orange County with light wood cabinets, green splashback, mosaic tiled splashback, light hardwood flooring and an island.
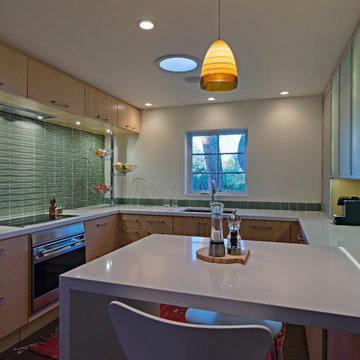
small existing kitchen with three exit/entry points was completely redone eliminating the most troublesome exit into the living space
photo liam frederick
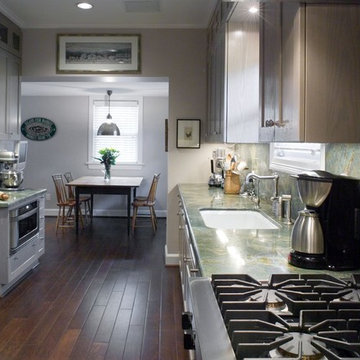
Transitional style kitchen and utility room featuring all Brookhaven cabinets. The design was built with the Colony door style on Oak with a Dove Grey finish. Cabinets go to ceiling top trim with upper top cabinets being glass framed. All wall cabinets have recessed bottoms for under cabinet lights. The design is complete with a beautiful granite stone slab; verde vecchio.
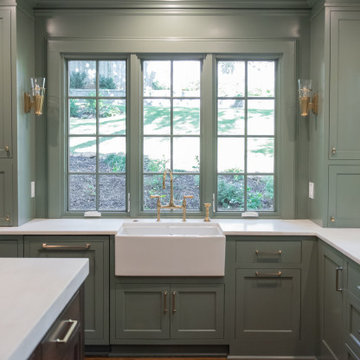
Gorgeous green and walnut kitchen.
Photo of a large eclectic u-shaped kitchen pantry in Atlanta with a belfast sink, flat-panel cabinets, green cabinets, quartz worktops, green splashback, wood splashback, integrated appliances, dark hardwood flooring, an island, brown floors and white worktops.
Photo of a large eclectic u-shaped kitchen pantry in Atlanta with a belfast sink, flat-panel cabinets, green cabinets, quartz worktops, green splashback, wood splashback, integrated appliances, dark hardwood flooring, an island, brown floors and white worktops.
Grey Kitchen with Green Splashback Ideas and Designs
11