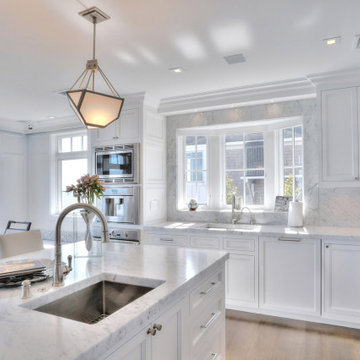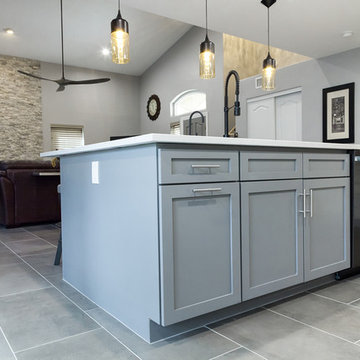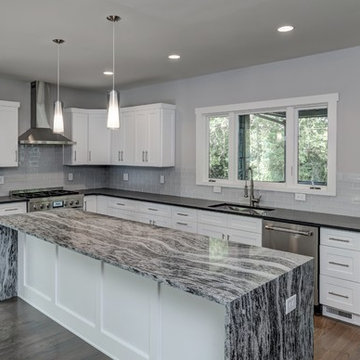Grey Kitchen with Grey Splashback Ideas and Designs
Refine by:
Budget
Sort by:Popular Today
1 - 20 of 19,771 photos
Item 1 of 3

Leicht Carbon Grey
Inspiration for a medium sized contemporary kitchen in Manchester with a submerged sink, flat-panel cabinets, grey cabinets, quartz worktops, grey splashback, glass sheet splashback, stainless steel appliances, an island and white worktops.
Inspiration for a medium sized contemporary kitchen in Manchester with a submerged sink, flat-panel cabinets, grey cabinets, quartz worktops, grey splashback, glass sheet splashback, stainless steel appliances, an island and white worktops.

A white kitchen, colour blocked though, by a dark contrasting island with ribbed sink and a run of tall cupboards drenched in blue. Nothing dull here. Copper accents add form and weight, a tonal extractor fan and archway into the tiny (but mighty) utility room perform their architectural duties. Traditional marble worktops add a final authoritative point.

From the architect's description:
"This grand detached period property in Teddington suffered from a lack of connectivity with the rear garden as well as a cramped kitchen and poorly lit living spaces.
Replacing the original modest gable end rear extension a collection of new intersecting volumes contain a generous open plan space accommodating a new kitchen, dining area and snug. The existing side return lean-to has also been replaced with a large utility space that boasts full height integrated storage and a new WC.
Taking every opportunity to harness natural light from its east facing orientation an assortment of glazing features including a clearstory window, glazed kitchen splashback, glazed corner window and two roof lights have been carefully positioned to ensure every elevation of the new extension is suitably equipped to capture daylight.
Careful detailing of the recycled bricks from the old extension with new European Larch cladding provide crisply defined apertures containing new expansive full height minimally-framed sliding doors opening up the rear elevation onto a new raised patio space."

The original space was a long, narrow room, with a tv and sofa on one end, and a dining table on the other. Both zones felt completely disjointed and at loggerheads with one another. Attached to the space, through glazed double doors, was a small kitchen area, illuminated in borrowed light from the conservatory and an uninspiring roof light in a connecting space.
But our designers knew exactly what to do with this home that had so much untapped potential. Starting by moving the kitchen into the generously sized orangery space, with informal seating around a breakfast bar. Creating a bright, welcoming, and social environment to prepare family meals and relax together in close proximity. In the warmer months the French doors, positioned within this kitchen zone, open out to a comfortable outdoor living space where the family can enjoy a chilled glass of wine and a BBQ on a cool summers evening.

This is an example of a large classic kitchen pantry in Baltimore with shaker cabinets, white cabinets, granite worktops, an island, white worktops, grey splashback, ceramic splashback, stainless steel appliances, dark hardwood flooring and brown floors.

Photo of a medium sized nautical kitchen/diner in Miami with a belfast sink, shaker cabinets, white cabinets, grey splashback, stainless steel appliances, an island, brown floors, white worktops, quartz worktops, stone tiled splashback and light hardwood flooring.

This is an example of a classic l-shaped kitchen pantry in Raleigh with a submerged sink, recessed-panel cabinets, grey cabinets, grey splashback, glass tiled splashback, brown floors, white worktops and medium hardwood flooring.

We used an open floor plan for the kitchen and dining, with both being part of the great room together with the living room. For this contemporary gray kitchen and dining, we used flush cabinet surfaces to achieve a minimalist and modern look. The backsplash is made with beautiful 3” x 16” light gray tiles that perfectly unite the white wall cabinets and the darker gray base cabinets. This monochromatic color scheme is also evident on the white dining table and countertops, and the gray and white chairs. We opted for an extra large kitchen island that provides an additional surface for food preparation and having quick meals. The modern island pendant lights serve as the functional centerpiece of the kitchen and dining area.

Inspiration for a medium sized classic l-shaped open plan kitchen in Bridgeport with a single-bowl sink, shaker cabinets, white cabinets, quartz worktops, grey splashback, stainless steel appliances, medium hardwood flooring, an island and grey worktops.

Photo of a medium sized classic l-shaped open plan kitchen in Phoenix with a submerged sink, shaker cabinets, white cabinets, engineered stone countertops, grey splashback, glass tiled splashback, black appliances, porcelain flooring, an island, grey floors and grey worktops.

Inspiration for a medium sized contemporary l-shaped open plan kitchen in Atlanta with a double-bowl sink, shaker cabinets, white cabinets, granite worktops, grey splashback, glass tiled splashback, stainless steel appliances, dark hardwood flooring, an island, brown floors and grey worktops.

Roehner Ryan
Large farmhouse open plan kitchen in Phoenix with a belfast sink, white cabinets, engineered stone countertops, grey splashback, marble splashback, integrated appliances, light hardwood flooring, an island, beige floors, grey worktops and shaker cabinets.
Large farmhouse open plan kitchen in Phoenix with a belfast sink, white cabinets, engineered stone countertops, grey splashback, marble splashback, integrated appliances, light hardwood flooring, an island, beige floors, grey worktops and shaker cabinets.

Inspiration for a large contemporary l-shaped kitchen in Other with a submerged sink, flat-panel cabinets, white cabinets, engineered stone countertops, grey splashback, glass tiled splashback, integrated appliances, an island, brown floors, white worktops and dark hardwood flooring.

This creative transitional space was transformed from a very dated layout that did not function well for our homeowners - who enjoy cooking for both their family and friends. They found themselves cooking on a 30" by 36" tiny island in an area that had much more potential. A completely new floor plan was in order. An unnecessary hallway was removed to create additional space and a new traffic pattern. New doorways were created for access from the garage and to the laundry. Just a couple of highlights in this all Thermador appliance professional kitchen are the 10 ft island with two dishwashers (also note the heated tile area on the functional side of the island), double floor to ceiling pull-out pantries flanking the refrigerator, stylish soffited area at the range complete with burnished steel, niches and shelving for storage. Contemporary organic pendants add another unique texture to this beautiful, welcoming, one of a kind kitchen! Photos by David Cobb Photography.

Wall of windows over kitchen sink. Casement windows allow easy opening. Photo by David Berlekamp
Large traditional l-shaped kitchen in Cleveland with shaker cabinets, grey splashback, metro tiled splashback, stainless steel appliances, medium hardwood flooring, an island, brown floors, a submerged sink, white cabinets, engineered stone countertops and white worktops.
Large traditional l-shaped kitchen in Cleveland with shaker cabinets, grey splashback, metro tiled splashback, stainless steel appliances, medium hardwood flooring, an island, brown floors, a submerged sink, white cabinets, engineered stone countertops and white worktops.

Photographed by Donald Grant
Photo of a large traditional kitchen in New York with integrated appliances, recessed-panel cabinets, grey cabinets, marble worktops, an island, a submerged sink, grey splashback and white floors.
Photo of a large traditional kitchen in New York with integrated appliances, recessed-panel cabinets, grey cabinets, marble worktops, an island, a submerged sink, grey splashback and white floors.

Design ideas for a large country kitchen in Charlotte with a belfast sink, marble worktops, grey splashback, metro tiled splashback, light hardwood flooring, no island and shaker cabinets.

Inspiration for a modern grey and black u-shaped kitchen in New York with flat-panel cabinets, grey cabinets, concrete worktops, grey splashback, stainless steel appliances, grey floors and grey worktops.

Built and designed by Shelton Design Build
Photo by: MissLPhotography
Large traditional u-shaped kitchen in Other with shaker cabinets, white cabinets, metro tiled splashback, stainless steel appliances, an island, brown floors, a belfast sink, quartz worktops, grey splashback and bamboo flooring.
Large traditional u-shaped kitchen in Other with shaker cabinets, white cabinets, metro tiled splashback, stainless steel appliances, an island, brown floors, a belfast sink, quartz worktops, grey splashback and bamboo flooring.

Photo Credit: Mike Kaskel, Kaskel Photo
This is an example of a large traditional kitchen/diner in Chicago with a belfast sink, raised-panel cabinets, grey splashback, metro tiled splashback, dark hardwood flooring, an island, brown floors, grey cabinets, quartz worktops and stainless steel appliances.
This is an example of a large traditional kitchen/diner in Chicago with a belfast sink, raised-panel cabinets, grey splashback, metro tiled splashback, dark hardwood flooring, an island, brown floors, grey cabinets, quartz worktops and stainless steel appliances.
Grey Kitchen with Grey Splashback Ideas and Designs
1