Grey Kitchen with Grey Worktops Ideas and Designs
Refine by:
Budget
Sort by:Popular Today
161 - 180 of 9,625 photos
Item 1 of 3

die Arbeitsplatte ist in einem Guss verklebt, so entstehen keine Fugen und die kleine Küche wirkt nicht wuchtig
Inspiration for a small modern grey and white l-shaped open plan kitchen in Cologne with a submerged sink, flat-panel cabinets, white cabinets, composite countertops, white splashback, ceramic splashback, stainless steel appliances, cement flooring, no island, grey floors, grey worktops and a wallpapered ceiling.
Inspiration for a small modern grey and white l-shaped open plan kitchen in Cologne with a submerged sink, flat-panel cabinets, white cabinets, composite countertops, white splashback, ceramic splashback, stainless steel appliances, cement flooring, no island, grey floors, grey worktops and a wallpapered ceiling.

Location was a key factor for the developer of these 72 luxury beachfront condominiums in New Rochelle, NY, offering prime real estate with spectacular water views, all within a short commute to New York City. An unusual aspect of this project was the developer’s commitment to offer prospective buyers completely customizable interior buildouts. The architect and developer teamed with Bilotta to devise a program offering 17 stains, 17 paint finishes and a variety of door styles, giving homeowners total control of their kitchen and bathroom details and accessories, a significant and successful selling point.
In this particular unit, sand, surf, and sunshine are transported indoors with light-reflecting white cabinetry atop natural oak flooring, punctuated by a slate blue island that seats five. Practical blue-gray quartz countertops are a complementary echo of the island’s hue. A generous molding treatment emphasizes the tall ceiling height. There’s plenty of room for two pantry cabinets, as well as a wine refrigerator in the island. “Flying Saucer” island pendants and a cubist dining chandelier add contemporary flair.
The stunning highlight of each residence is a 30-foot-long wall of glass facing the water. With 2,400- 2,700 square feet apiece, the proportions of the open plan kitchen, dining and family room live like a gracious freestanding home.
Written by Paulette Gambacorta, adapted for Houzz
WatermarkPointe was the vision of National Realty & Development, a Westchester-based real estate owner and developer.
Bilotta Designer: Paula Greer
Builder: National Realty & Development National Realty & Development
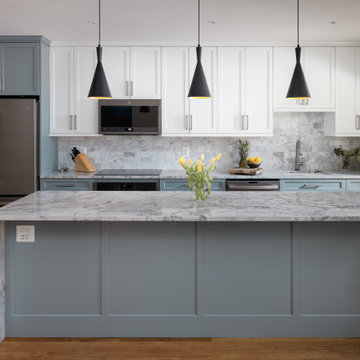
Addition allowed for more livable space with a large, open kitchen on the main floor with a door to a new deck.
Photo of a medium sized classic galley open plan kitchen in DC Metro with a submerged sink, shaker cabinets, blue cabinets, quartz worktops, grey splashback, marble splashback, stainless steel appliances, an island, brown floors, grey worktops and medium hardwood flooring.
Photo of a medium sized classic galley open plan kitchen in DC Metro with a submerged sink, shaker cabinets, blue cabinets, quartz worktops, grey splashback, marble splashback, stainless steel appliances, an island, brown floors, grey worktops and medium hardwood flooring.
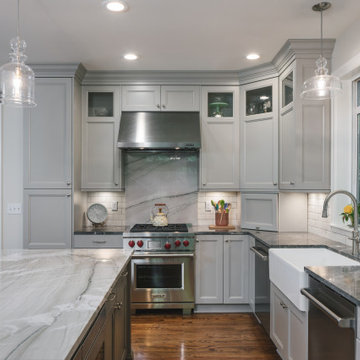
For this whole home remodel and addition project, we removed the existing roof and knee walls to construct new 1297 s/f second story addition. We increased the main level floor space with a 4’ addition (100s/f to the rear) to allow for a larger kitchen and wider guest room. We also reconfigured the main level, creating a powder bath and converting the existing primary bedroom into a family room, reconfigured a guest room and added new guest bathroom, completed the kitchen remodel, and reconfigured the basement into a media room.
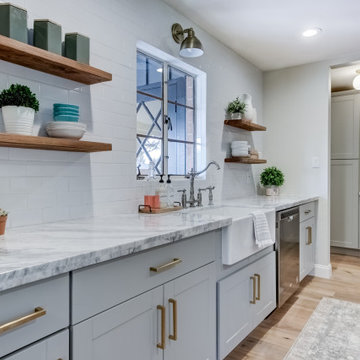
Kitchen with open floating shelves, farmhouse sink, and subway tile backsplash
Medium sized kitchen/diner in Phoenix with a belfast sink, grey cabinets, white splashback, stainless steel appliances, no island, brown floors and grey worktops.
Medium sized kitchen/diner in Phoenix with a belfast sink, grey cabinets, white splashback, stainless steel appliances, no island, brown floors and grey worktops.
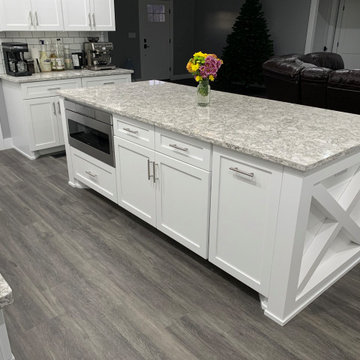
Medium sized traditional u-shaped open plan kitchen in Huntington with a belfast sink, shaker cabinets, white cabinets, engineered stone countertops, white splashback, ceramic splashback, stainless steel appliances, vinyl flooring, an island, grey floors and grey worktops.
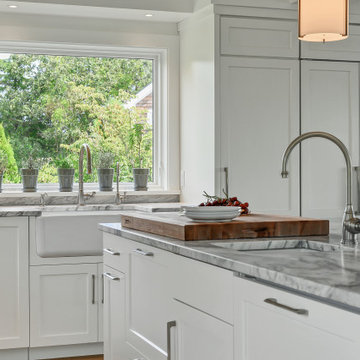
This is an example of a beach style l-shaped open plan kitchen in Providence with a belfast sink, flat-panel cabinets, white cabinets, marble worktops, grey splashback, marble splashback, integrated appliances, light hardwood flooring, an island and grey worktops.
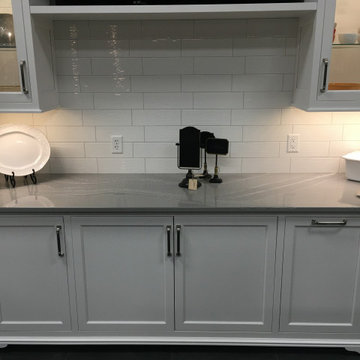
Amish Built custom cabinetry built by River Woodworking of Indiana.
Medium sized classic single-wall open plan kitchen in Other with a double-bowl sink, shaker cabinets, white cabinets, quartz worktops, white splashback, ceramic splashback, integrated appliances, porcelain flooring, an island, grey floors and grey worktops.
Medium sized classic single-wall open plan kitchen in Other with a double-bowl sink, shaker cabinets, white cabinets, quartz worktops, white splashback, ceramic splashback, integrated appliances, porcelain flooring, an island, grey floors and grey worktops.

Industrial-style open concept kitchen/living/dining area with large island that seats 6 people.
Medium sized urban galley open plan kitchen in Providence with a belfast sink, flat-panel cabinets, white cabinets, quartz worktops, multi-coloured splashback, porcelain splashback, stainless steel appliances, concrete flooring, an island, grey floors and grey worktops.
Medium sized urban galley open plan kitchen in Providence with a belfast sink, flat-panel cabinets, white cabinets, quartz worktops, multi-coloured splashback, porcelain splashback, stainless steel appliances, concrete flooring, an island, grey floors and grey worktops.

This kitchen has it all with the large island for baking or even family get togethers and with the advantage of having a beverage center facing the other side of the kitchen to keep the cook in the cooking area and guests around the island and beverage area.
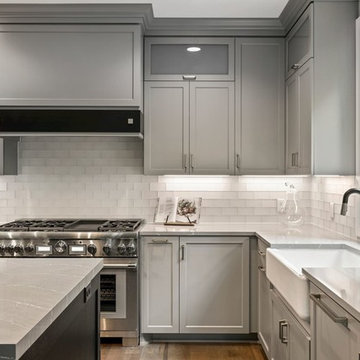
Handsome kitchen featuring gray & black cabinets, gold pendant lights, high-end appliances, farm sink, and iron-detailed hood.
Large traditional l-shaped open plan kitchen in Minneapolis with a belfast sink, recessed-panel cabinets, grey cabinets, engineered stone countertops, white splashback, glass tiled splashback, integrated appliances, medium hardwood flooring, an island, beige floors and grey worktops.
Large traditional l-shaped open plan kitchen in Minneapolis with a belfast sink, recessed-panel cabinets, grey cabinets, engineered stone countertops, white splashback, glass tiled splashback, integrated appliances, medium hardwood flooring, an island, beige floors and grey worktops.
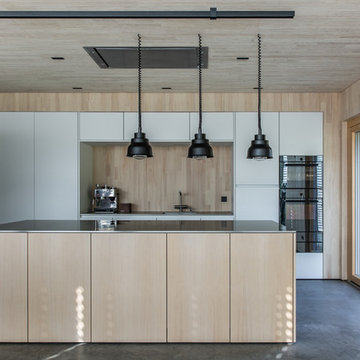
Photo of a modern galley kitchen in Other with flat-panel cabinets, white cabinets, beige splashback, wood splashback, stainless steel appliances, concrete flooring, an island, grey floors and grey worktops.
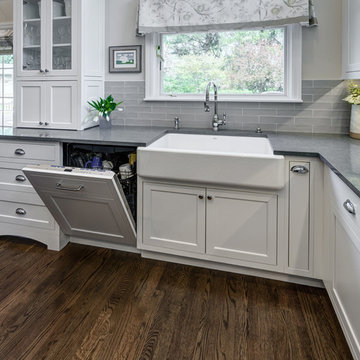
Photography Credit: Dennis Jourdan Photography
This is an example of a medium sized classic u-shaped open plan kitchen in Chicago with a belfast sink, beaded cabinets, white cabinets, engineered stone countertops, ceramic splashback, integrated appliances, medium hardwood flooring, an island, brown floors, grey worktops and grey splashback.
This is an example of a medium sized classic u-shaped open plan kitchen in Chicago with a belfast sink, beaded cabinets, white cabinets, engineered stone countertops, ceramic splashback, integrated appliances, medium hardwood flooring, an island, brown floors, grey worktops and grey splashback.

Photo credit: arch. Francesca venini
Inspiration for a large modern l-shaped enclosed kitchen in Other with a built-in sink, flat-panel cabinets, white cabinets, tile countertops, grey splashback, porcelain splashback, stainless steel appliances, ceramic flooring, no island, brown floors and grey worktops.
Inspiration for a large modern l-shaped enclosed kitchen in Other with a built-in sink, flat-panel cabinets, white cabinets, tile countertops, grey splashback, porcelain splashback, stainless steel appliances, ceramic flooring, no island, brown floors and grey worktops.

Complete remodel of our kitchen.
Inspiration for a small country galley open plan kitchen in Los Angeles with a submerged sink, recessed-panel cabinets, white cabinets, quartz worktops, white splashback, ceramic splashback, stainless steel appliances, vinyl flooring, a breakfast bar, brown floors and grey worktops.
Inspiration for a small country galley open plan kitchen in Los Angeles with a submerged sink, recessed-panel cabinets, white cabinets, quartz worktops, white splashback, ceramic splashback, stainless steel appliances, vinyl flooring, a breakfast bar, brown floors and grey worktops.
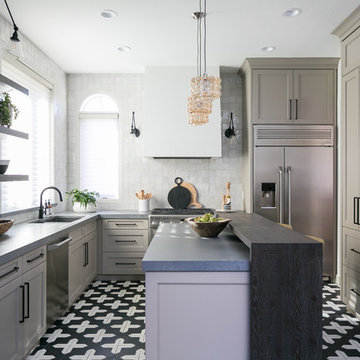
Ryan Garvin Photography
Inspiration for a classic u-shaped kitchen in San Diego with shaker cabinets, grey cabinets, stainless steel appliances, cement flooring, an island and grey worktops.
Inspiration for a classic u-shaped kitchen in San Diego with shaker cabinets, grey cabinets, stainless steel appliances, cement flooring, an island and grey worktops.

Photos by Jeremy Dupuie
Design ideas for a medium sized contemporary u-shaped kitchen/diner in Detroit with a belfast sink, recessed-panel cabinets, white cabinets, soapstone worktops, white splashback, wood splashback, black appliances, medium hardwood flooring, an island, multi-coloured floors and grey worktops.
Design ideas for a medium sized contemporary u-shaped kitchen/diner in Detroit with a belfast sink, recessed-panel cabinets, white cabinets, soapstone worktops, white splashback, wood splashback, black appliances, medium hardwood flooring, an island, multi-coloured floors and grey worktops.

A compact galley kitchen get new life with white cabinets, grey counters and glass tile. Open shelves display black bowls.
This is an example of a small classic galley kitchen/diner in San Francisco with a submerged sink, shaker cabinets, white cabinets, composite countertops, multi-coloured splashback, glass tiled splashback, stainless steel appliances, laminate floors, no island, brown floors and grey worktops.
This is an example of a small classic galley kitchen/diner in San Francisco with a submerged sink, shaker cabinets, white cabinets, composite countertops, multi-coloured splashback, glass tiled splashback, stainless steel appliances, laminate floors, no island, brown floors and grey worktops.

Connie Anderson
Photo of an expansive traditional u-shaped open plan kitchen in Houston with a built-in sink, beaded cabinets, grey cabinets, marble worktops, white splashback, metro tiled splashback, stainless steel appliances, dark hardwood flooring, an island, brown floors and grey worktops.
Photo of an expansive traditional u-shaped open plan kitchen in Houston with a built-in sink, beaded cabinets, grey cabinets, marble worktops, white splashback, metro tiled splashback, stainless steel appliances, dark hardwood flooring, an island, brown floors and grey worktops.
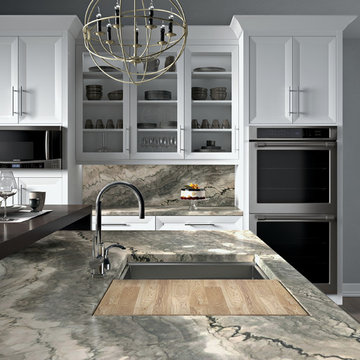
Featuring Cesari Grey Q016 Natural Stone Quartzite on countertop, island and backsplash. Left countertop, ONE Quartz Surfaces Honeyed Mahogany NQ94 ONE Quartz. Floor, Emerson Wood Brazilian Walnut EP03 6 x 48.
Grey Kitchen with Grey Worktops Ideas and Designs
9