Grey Kitchen with Laminate Countertops Ideas and Designs
Refine by:
Budget
Sort by:Popular Today
141 - 160 of 4,124 photos
Item 1 of 3
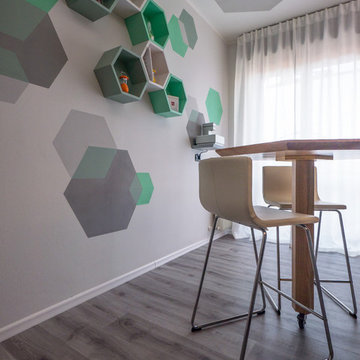
Liadesign
Small contemporary single-wall open plan kitchen in Milan with a single-bowl sink, flat-panel cabinets, grey cabinets, laminate countertops, grey splashback, stainless steel appliances, lino flooring, a breakfast bar, grey floors and grey worktops.
Small contemporary single-wall open plan kitchen in Milan with a single-bowl sink, flat-panel cabinets, grey cabinets, laminate countertops, grey splashback, stainless steel appliances, lino flooring, a breakfast bar, grey floors and grey worktops.
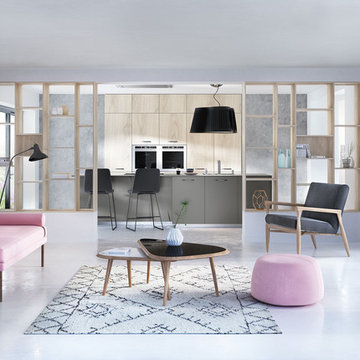
La Scandinavie a trouvé son égérie chez Arthur Bonnet avec ce modèle exclusif aménagé dans un écrin de douceur. La cuisine Egérie fait souffler un vent chaud du Nord dans cet intérieur contemporain avec ses lignes très graphiques et ses teintes naturelles propices à l'apaisement.
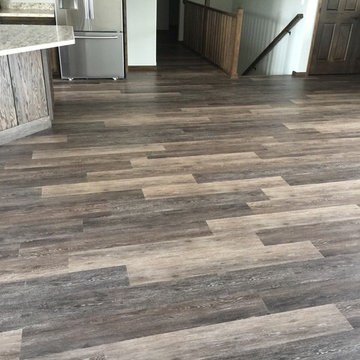
Ryan Ernst
This is an example of a medium sized contemporary l-shaped open plan kitchen in Other with shaker cabinets, dark wood cabinets, laminate countertops, stainless steel appliances, medium hardwood flooring and an island.
This is an example of a medium sized contemporary l-shaped open plan kitchen in Other with shaker cabinets, dark wood cabinets, laminate countertops, stainless steel appliances, medium hardwood flooring and an island.
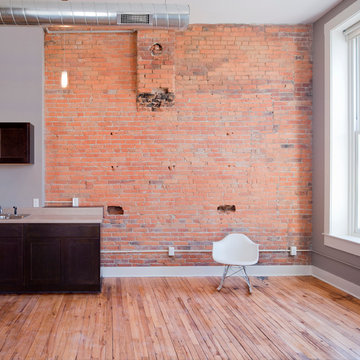
Photo by Tara Maurer, ASK Studio
Inspiration for a small industrial single-wall open plan kitchen in Other with a built-in sink, recessed-panel cabinets, laminate countertops, black appliances, light hardwood flooring, no island and dark wood cabinets.
Inspiration for a small industrial single-wall open plan kitchen in Other with a built-in sink, recessed-panel cabinets, laminate countertops, black appliances, light hardwood flooring, no island and dark wood cabinets.

This is an example of a medium sized world-inspired single-wall open plan kitchen in Osaka with a submerged sink, open cabinets, grey cabinets, laminate countertops, grey splashback, marble splashback, stainless steel appliances, cement flooring, an island, grey floors, grey worktops and a wallpapered ceiling.

Photo of a medium sized mediterranean grey and white single-wall enclosed kitchen in Other with a built-in sink, recessed-panel cabinets, white cabinets, laminate countertops, multi-coloured splashback, stone slab splashback, stainless steel appliances, porcelain flooring, brown floors, brown worktops and a feature wall.
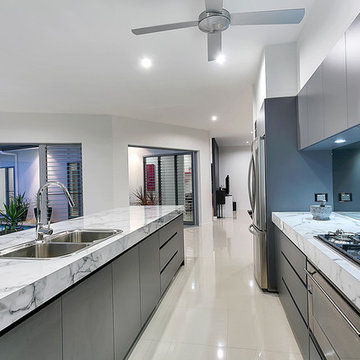
Red M Photography
Photo of a medium sized modern galley kitchen/diner in Cairns with a built-in sink, laminate countertops, metallic splashback, mirror splashback, stainless steel appliances, porcelain flooring and an island.
Photo of a medium sized modern galley kitchen/diner in Cairns with a built-in sink, laminate countertops, metallic splashback, mirror splashback, stainless steel appliances, porcelain flooring and an island.
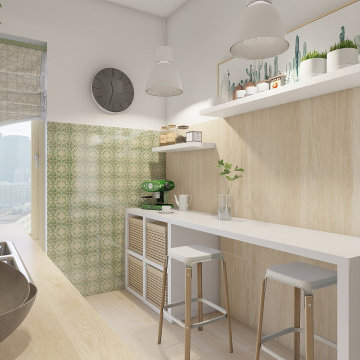
Small contemporary single-wall open plan kitchen in Other with a double-bowl sink, recessed-panel cabinets, white cabinets, laminate countertops, beige splashback, porcelain splashback, stainless steel appliances, porcelain flooring, beige floors and beige worktops.
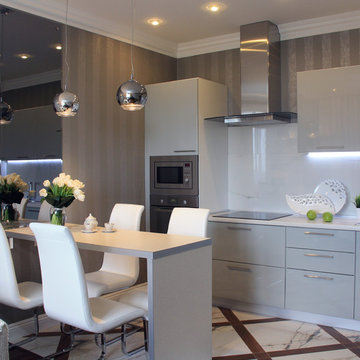
This is an example of a small contemporary single-wall open plan kitchen in Other with a built-in sink, flat-panel cabinets, grey cabinets, laminate countertops, white splashback, porcelain flooring, a breakfast bar and stainless steel appliances.
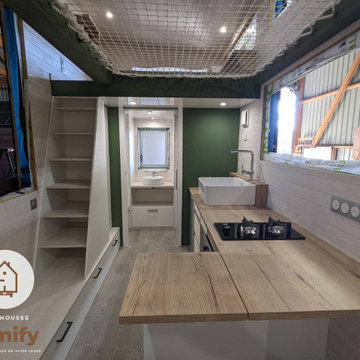
Conception d'une cuisine sur mesure
Inspiration for a small modern single-wall kitchen/diner in Bordeaux with a built-in sink, beaded cabinets, white cabinets, laminate countertops, integrated appliances, laminate floors, brown floors and brown worktops.
Inspiration for a small modern single-wall kitchen/diner in Bordeaux with a built-in sink, beaded cabinets, white cabinets, laminate countertops, integrated appliances, laminate floors, brown floors and brown worktops.
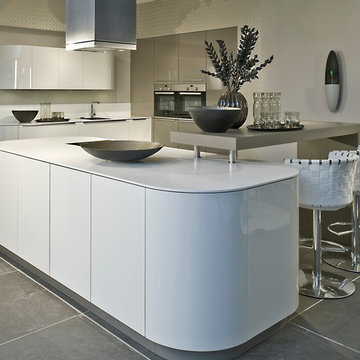
Curved white gloss laminate kitchen units with Basalt grey laminate tall units and breakfast bar.
Inspiration for a modern kitchen in London with white cabinets, laminate countertops, stainless steel appliances and an island.
Inspiration for a modern kitchen in London with white cabinets, laminate countertops, stainless steel appliances and an island.
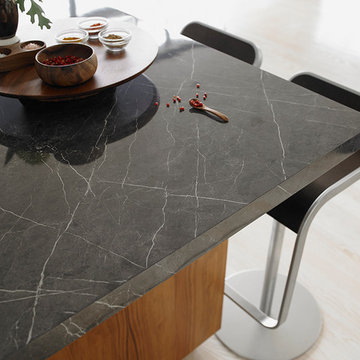
A closer look at the unique white veining of 9483 Ferro Grafite. In our Gloss finish, the look is dramatic!
Design ideas for a modern kitchen in Cincinnati with laminate countertops.
Design ideas for a modern kitchen in Cincinnati with laminate countertops.
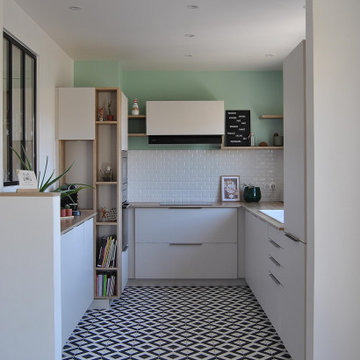
Rénovation complète du salon et de la cuisine :
- ouverture des murs, changement de circulation, déplacement de l'entrée de la cuisine, ouverture sur le salon.
- création d'une verrière
- Rénovation du sol, plafond, électricité.
- Agencement sur-mesure et décoration : meuble micro-ondes sur mesure pour dissimuler une colonne d'évacuation
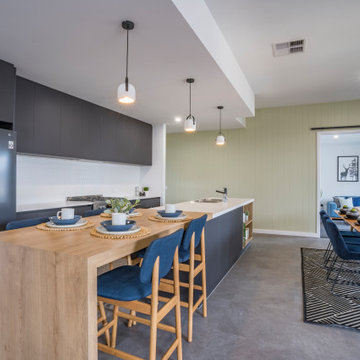
A huge entertainer's kitchen with walk-in pantry, dining area, breakfast island and a direct connection to alfresco dining area with a fire place for year- round use
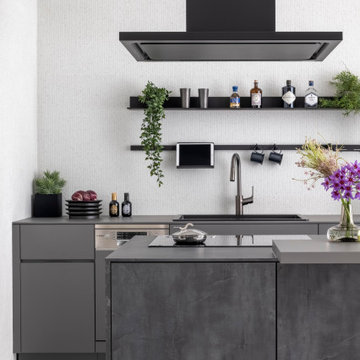
Inspiration for a modern kitchen in Tokyo with a built-in sink, beaded cabinets, grey cabinets, laminate countertops, white splashback, glass tiled splashback, black appliances, an island, white floors and grey worktops.
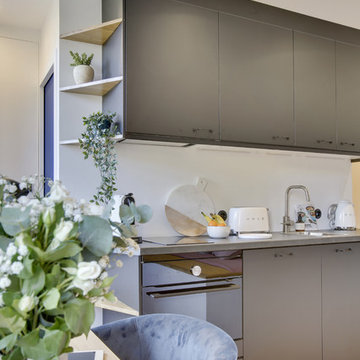
Shoootin pour Marion Gouëllo
Small eclectic single-wall open plan kitchen in Paris with a submerged sink, beaded cabinets, black cabinets, laminate countertops, white splashback, black appliances, light hardwood flooring, no island, beige floors and grey worktops.
Small eclectic single-wall open plan kitchen in Paris with a submerged sink, beaded cabinets, black cabinets, laminate countertops, white splashback, black appliances, light hardwood flooring, no island, beige floors and grey worktops.
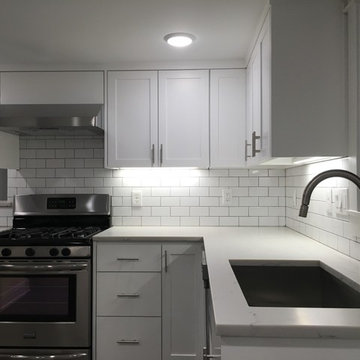
This is an example of a small midcentury u-shaped kitchen/diner in Portland with a submerged sink, shaker cabinets, white cabinets, laminate countertops, white splashback, metro tiled splashback, stainless steel appliances and ceramic flooring.
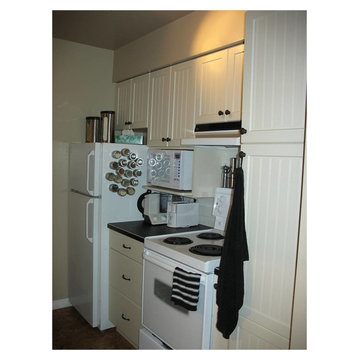
apartment condominium small kitchen cream cabinet glass insert black knobs doors both sides open open concept open spaces small kitchen white fridge and stove white appliances laminate counter-top stainless steel sink white microwave oven tall pantry

Designing a completely round home is challenging! Add to that, the two tubes are merely 8' wide. This requires EVERY piece of furniture to be custom built to fit the continuous rounding walls, floors and ceiling. We used every possible inch to provide storage for our clients personal belongings and household needs... sustainable for 3 years!
Solid walnut wood paneling and custom built shelving was used throughout as well as tons of hidden storage... in, under and atop every possible inch of this project was locate and utilized! Backsplash above the Kitchen sink is super thinly cut mosaic tile made out of MIRROR! It's reflective, creates an illusion of space and light, It sparkles and looks AMAZING!
MMM Photography
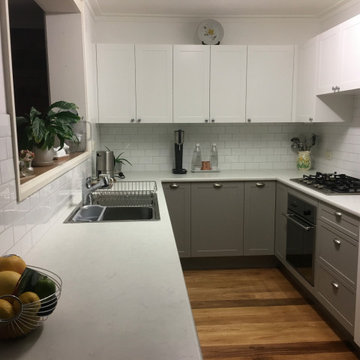
Inspiration for a small modern u-shaped kitchen pantry in Sydney with a built-in sink, white cabinets, laminate countertops, white splashback, ceramic splashback, stainless steel appliances, medium hardwood flooring, no island, brown floors and white worktops.
Grey Kitchen with Laminate Countertops Ideas and Designs
8