Grey Kitchen with Limestone Worktops Ideas and Designs
Refine by:
Budget
Sort by:Popular Today
61 - 80 of 379 photos
Item 1 of 3
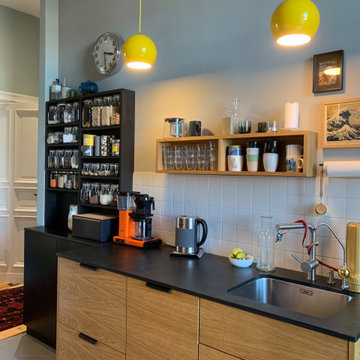
Inspiration for a small contemporary galley enclosed kitchen in Berlin with medium wood cabinets, limestone worktops, no island and black worktops.

La visite de notre projet Chasse continue ! Nous vous emmenons ici dans la cuisine dessinée et réalisée sur mesure. Pour pimper cette cuisine @recordcuccine, aux jolies tonalités vert gris et moka ,son îlot en chêne, ses portes toute hauteur et ses niches ouvertes rétroéclairées, nous l’avons associée avec un plan de travail en pierre de chez @maisonderudet, des carreaux bejmat au sol de chez @mediterrananée stone, enrichie d'un deck en ipé que sépare une large baie coulissante de chez @alu style .
Découvrez les coulisses du projet dans nos "carnets de chantier" ?
Ici la cuisine ??
Architecte : @synesthesies
? @sabine_serrad
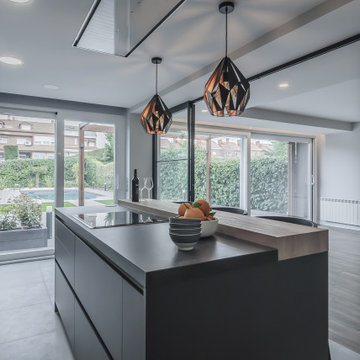
Sin duda esta cocina está diseñada para pasar tiempo en ella tanto como en el salón. Porque están unidos, porque tiene mucha luz y diferentes zonas de uso para disfrutarla todos juntos. La isla central permite a sus dueños poder trabajar en ella mientras tienen una visión casi completa de la planta baja de su vivienda.
Una barra de madera alta la acompaña. Pensada para desayunos, almuerzos y acompañar al cocinero hace de las islas de cocina una pieza multifuncional.
Diseñada al detalle y a medida esperamos que disfruten tanto como nosotros en el proceso de hacerla realidad.
Las encimeras de piedra, artificiales o no, son tendencia y calidad. En Simetrika siempre te asesoraremos colocar en tu cocina un material resistente para que cumpla su funcionalidad y nos aseguraremos del resultado final a través del proceso de diseño, junto a ti.
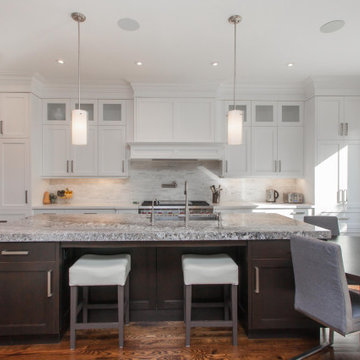
Photo of a large contemporary galley kitchen/diner in Toronto with a built-in sink, recessed-panel cabinets, white cabinets, limestone worktops, white splashback, marble splashback, stainless steel appliances, medium hardwood flooring, an island, brown floors, grey worktops and a coffered ceiling.
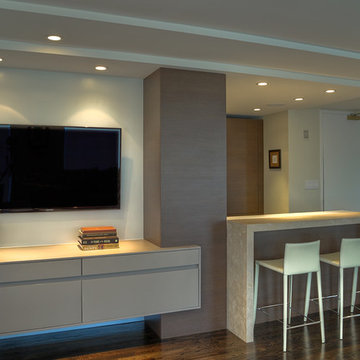
This Pied-a Terre in the city was designed to be a comfortable haven for this client. She loves to cook and interact with her husband at the same time. The main walls of the kitchen were removed to incorporate the entire living space. Sleek high end appliances were utilized to minimize the look of the kitchen and enhance a furniture look. Sleek European Cabinetry extends into the living space to create a media center that doubles as a buffet for the terrace. The tall monolithic column conceals the built in coffee machine on the kitchen side. The tiered soffits define the kitchen space while functionally allowing for recessed lighting. The warm chocolate and sand colored palette allows the kitchen to integrate cohesively with the remainder of the apartment.
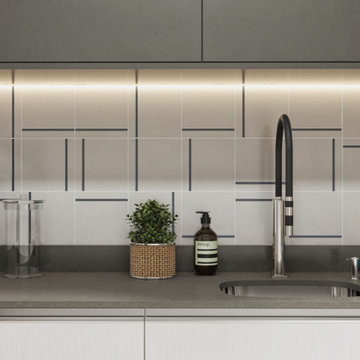
APARTMENT | BA
Gray, wood, and blue are the main colors in the apartment redesign located in Copacabana in Rio de Janeiro. The owner wanted to create a modern atmosphere and have a large room with access to the kitchen, but without it being an open concept completely. Our solution was to create large wooden sliding doors that allowed immediate access to the main living and dining area as well as access to the kitchen. This helped achieve a fully-integrated look between the two spaces, yet can both be sealed off to create a more intimate and private space.
The color palette matches with the personality of the owner, and blue was the fundamental color. We chose blue to add a dynamic life to the space as well as tie into the existing art pieces the owner already had.
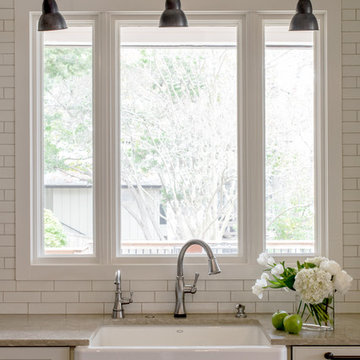
What could be better than views of a fresh blue lake right outside the window while you're cooking and entertaining family and friends! Removing an awkward wall from a prior renovation opened this kitchen and filled it with bright light and lake views. Enlarging the sink window and moving it over about 18" provided additional views of the lake making dish duty a pleasure.
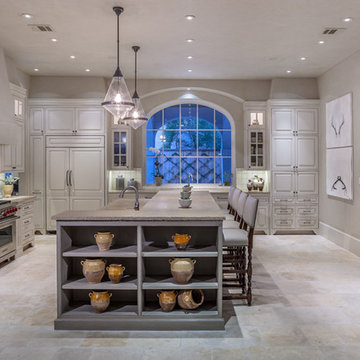
Designer: Bankston May Associates
Photo Credit: Carl Mayfield
Architect: Kevin Harris Architect, LLC
Builder: Jarrah Builders
Artwork: Helen Gerritzen
"A functional space that would feel un-cluttered and clean with rustic elements added to create continuity with the dining room and family room."
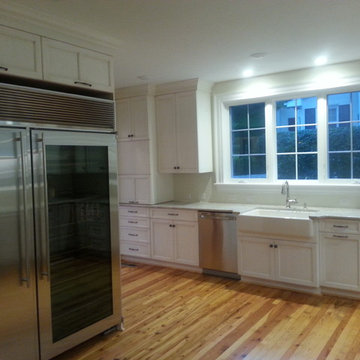
Medium sized traditional l-shaped open plan kitchen in Other with a belfast sink, recessed-panel cabinets, white cabinets, white splashback, stainless steel appliances, bamboo flooring and limestone worktops.
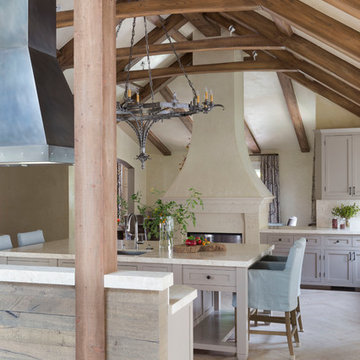
An elegant country estate of large scale rooms blending into one another enlivens this family home. Custom wood paneling, and custom designed lighting features create dramatic effects which enhance the layers of luminous fabrics and luxurious silk rugs on rustic oak floors.
Exposed beams and trusses in the gourmet chefs kitchen and family room create height,scale and balance. A custom designed hood over the range mirrors the custom designed plastered fireplace in the kitchen adding to the sense of scale and balance in this wonderful home.
Photography by: David Duncan Livingston
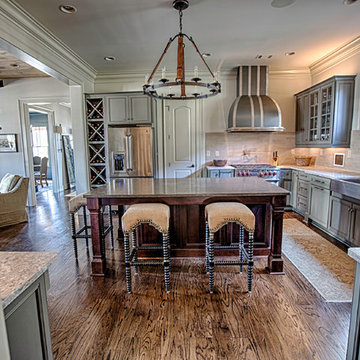
Photography: Lance Holloway
This is an example of a large rustic u-shaped open plan kitchen in Birmingham with a belfast sink, flat-panel cabinets, grey cabinets, limestone worktops, beige splashback, stone tiled splashback, stainless steel appliances, medium hardwood flooring and an island.
This is an example of a large rustic u-shaped open plan kitchen in Birmingham with a belfast sink, flat-panel cabinets, grey cabinets, limestone worktops, beige splashback, stone tiled splashback, stainless steel appliances, medium hardwood flooring and an island.
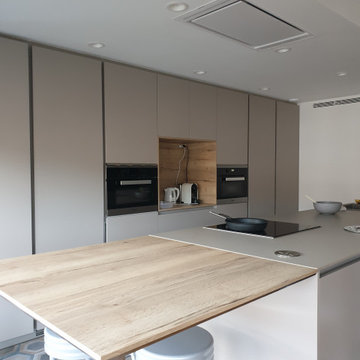
La prolongación de la isla con una pequeña mesa a la misma altura, permite completar la cocina con un espacio de taburetes en el que poder tanto trabajar como realizar alguna comida.
Con esta planificación se consigue obtener el máximo partido al espacio de cocina, facilitando la organización y la integración con el resto de la vivienda.
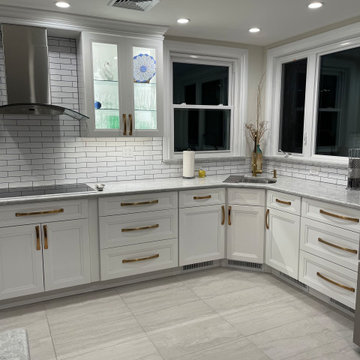
This is an example of a large modern grey and white l-shaped kitchen pantry in New York with a single-bowl sink, white cabinets, limestone worktops, white splashback, porcelain splashback, stainless steel appliances, vinyl flooring, grey floors, grey worktops, a vaulted ceiling, shaker cabinets and a breakfast bar.
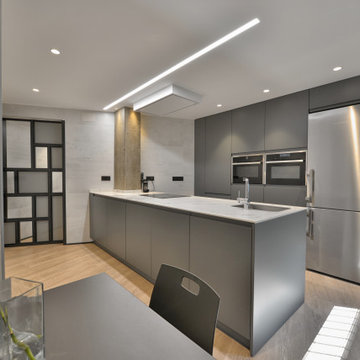
Reforma integral de cocina.
Puertas lisas en laca mate gris antracita con tacto seda y tirador integrado.
Porcelánico de gran formato en paredes.
Suelo laminado en toda la vivienda.
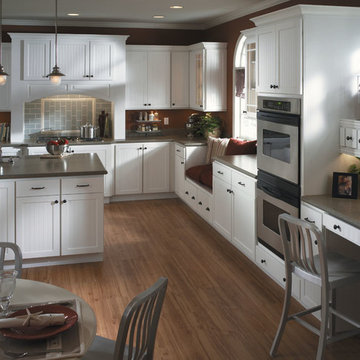
We are a trusted Homecrest Cabinetry dealer and specialize in all aspects of cabinetry to assist you with each step of your project - from measuring the space and assisting with design, to ordering the products and arranging cabinet installation.
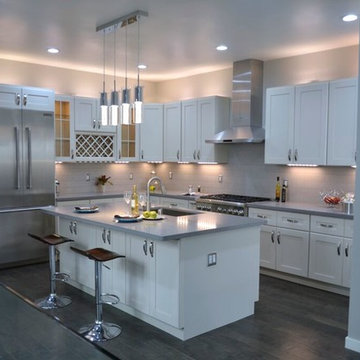
This is an example of a modern kitchen/diner in Sacramento with a single-bowl sink, flat-panel cabinets, white cabinets, limestone worktops, white splashback, ceramic splashback, stainless steel appliances, medium hardwood flooring and an island.
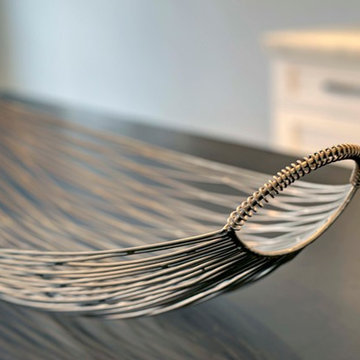
This is an example of a medium sized traditional l-shaped kitchen/diner in New York with shaker cabinets, white cabinets, limestone worktops, white splashback, ceramic splashback, travertine flooring and an island.
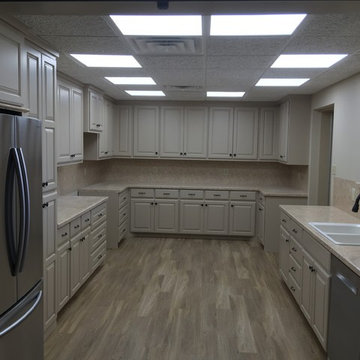
Photo of a medium sized traditional u-shaped enclosed kitchen in Orange County with a double-bowl sink, raised-panel cabinets, white cabinets, limestone worktops, beige splashback, stone tiled splashback, stainless steel appliances, light hardwood flooring and no island.
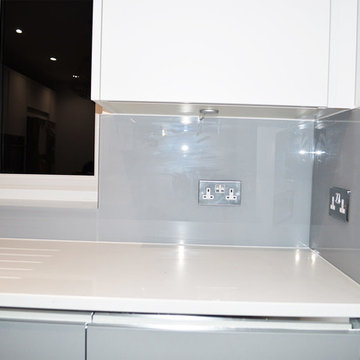
Antique Toughened Mirror Glass Splashback!
Toughened Antique Mirror splashbacks offer a very contemporary alternative to toughened mirror splashbacks.
These mirrors are recognisable by the distinctive distressed look of the reflective layer. This vintage style is also available in the metallic AM finish.
The AM finish displays this antique style on a metallic base, rather than the more reflective mirror finish.
For a Splashback of this style and size, the rough cost could be anywhere between £1500 - £3000
Antique Toughened Mirrors:
www.creoglass.co.uk/kit…/antique-mirror-splashbacks/
Visit www.creoglass.co.uk/offers/ to check out all of our offers available at this time!
- Up To 40% Plain Colour Glass Splashbacks
- 35% Printed Glass Splashbacks
- 35% Luxury Collection Glass Splashbacks
- 35% Premium Collection Glass Splashbacks
- 35% Ice-Cracked Toughened Mirror Glass Splashbacks
- 15% Liquid Toughened Mirror Glass Splashbacks
The Lead Time for you to get your Glass Splashback is 3-4 weeks. The manufacturing time to make the Glass is 2 weeks and our measuring and fitting service is in this time frame as well.
Please come and visit us at our Showroom at:
Unit D, Gate 3, 15-19 Park House, Greenhill Cresent, Watford, WD18 8PH
For more information please contact us by:
Website: www.creoglass.co.uk
E-Mail: sales@creoglass.co.uk
Telephone Number: 01923 819 684
#splashback #worktop #kitchen #creoglassdesign
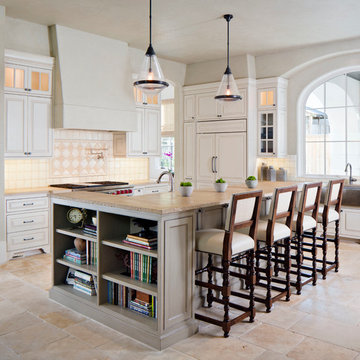
Photograph by Chipper Hatter
Design ideas for a classic l-shaped kitchen/diner in Houston with a belfast sink, raised-panel cabinets, beige cabinets, limestone worktops, white splashback and stainless steel appliances.
Design ideas for a classic l-shaped kitchen/diner in Houston with a belfast sink, raised-panel cabinets, beige cabinets, limestone worktops, white splashback and stainless steel appliances.
Grey Kitchen with Limestone Worktops Ideas and Designs
4