Grey Kitchen with Louvered Cabinets Ideas and Designs
Refine by:
Budget
Sort by:Popular Today
41 - 60 of 221 photos
Item 1 of 3
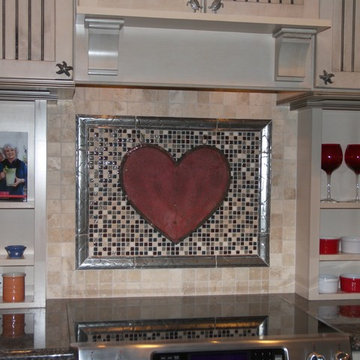
Inspiration for a medium sized traditional l-shaped kitchen/diner in Miami with a belfast sink, louvered cabinets, beige cabinets, granite worktops, multi-coloured splashback, mosaic tiled splashback, stainless steel appliances, porcelain flooring and an island.
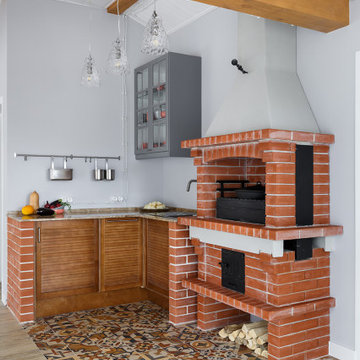
Photo of a medium sized contemporary l-shaped kitchen/diner in Saint Petersburg with a built-in sink, louvered cabinets, brown cabinets, engineered stone countertops, grey splashback, glass sheet splashback, porcelain flooring, no island, multi-coloured floors, brown worktops, exposed beams and a feature wall.
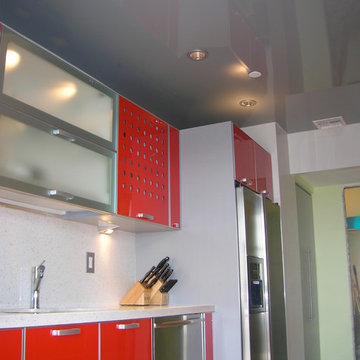
Scope: Stretch Ceiling – Various Colors
No matter the size of the room, the height of the ceiling or the style: Stretch ceilings fit in any décor: From Contemporary to Traditional and anything in between. Stretch ceilings are a quick update to any room and so with virtually NO MESS. HTC’s stretch ceilings bring volume and harmony to any rooms with always the same wow effect.
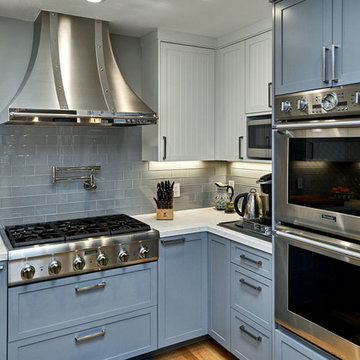
This is an example of a medium sized traditional u-shaped open plan kitchen in San Francisco with a submerged sink, louvered cabinets, blue cabinets, marble worktops, grey splashback, glass tiled splashback, stainless steel appliances, medium hardwood flooring, no island, brown floors and white worktops.
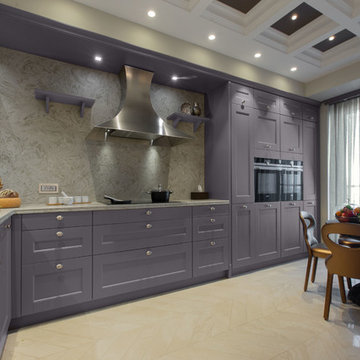
This is an example of a large bohemian l-shaped open plan kitchen in Other with a double-bowl sink, louvered cabinets, purple cabinets, engineered stone countertops, beige splashback, stone slab splashback, coloured appliances, ceramic flooring, a breakfast bar, beige floors and beige worktops.
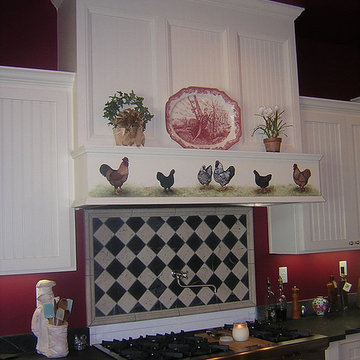
Inspiration for a medium sized rural l-shaped enclosed kitchen with louvered cabinets, white cabinets, marble worktops, multi-coloured splashback, ceramic splashback, stainless steel appliances and no island.
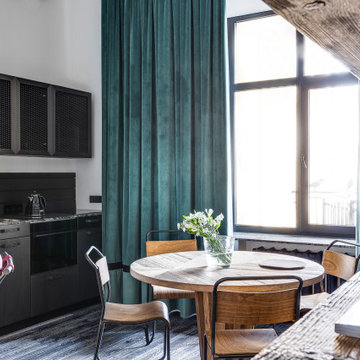
Настроение этой небольшой квартире (52 кв. м) задает история здания, в котором она расположена. Городская усадьба в центре Киева, на улице Пушкинской, была построена в 1898 году по проекту Андрея-Фердинанда Краусса — любимого зодчего столичной знати конца XIX — начала XX веков. Среди других его работ — неоготический «Замок Ричарда Львиное Сердце» на Андреевском спуске, Бессарабский квартал, дома на Рейтарской, Большой Васильковской и других улицах.
Владелица квартиры издает книги по архитектуре и урбанистике, интересуется дизайном. Подыскивая жилье, она в первую очередь обращала внимание на дома, ставшие важной частью архитектурной истории Киева. В подъезде здания на Пушкинской — широкая парадная лестница с элегантными перилами, а фасад служит ярким примером стиля Краусса. Среди основных пожеланий хозяйки квартиры дизайнеру Юрию Зименко — интерьер должен быть созвучен стилистике здания, в то же время оставаться современным, легкими функциональным. Важно было продумать планировку так, чтобы максимально сохранить и подчеркнуть основные достоинства квартиры, в том числе четырехметровые потолки. Это учли в инженерных решениях и отразили в декоре: тяжелые полотна бархатных штор от пола до потолка и круглое зеркало по центру стены в гостиной акцентируют на вертикали пространства.
Об истории здания напоминают также широкие массивные молдинги, повторяющие черты фасада, и лепнина на потолке в гостиной, которую удалось сохранить в оригинальном виде. Среди ретроэлементов, тактично инсталлированных в современный интерьер, — темная ажурная сетка на дверцах кухонных шкафчиков, узорчатая напольная плитка, алюминиевые бра и зеркало в резной раме в ванной. Центральным элементом гостиной стала редкая литография лимитированной серии одной из самых известных работ французского художника Жоржа Брака «Трубка, рюмка, игральная кисточка и газета» 1963 года.
В спокойной нейтральной гамме интерьера настроение создают яркие вспышки цвета — глубокого зеленого, электрического синего, голубого и кораллового. В изначальной планировке было сделано одно глобальное изменение: зону кухни со всеми коммуникациями перенесли в зону гостиной. В результате получилось функциональное жилое пространство с местом для сна и гостиной со столовой.
Но в итоге нам удалось встроить все коммуникации в зону над дверным проемом спальни». — комментирует Юрий Зименко.
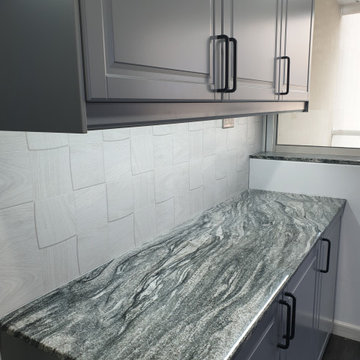
Design ideas for a medium sized modern u-shaped kitchen pantry in Other with a built-in sink, louvered cabinets, grey cabinets, marble worktops, grey splashback, ceramic splashback, black appliances, vinyl flooring, brown floors and black worktops.
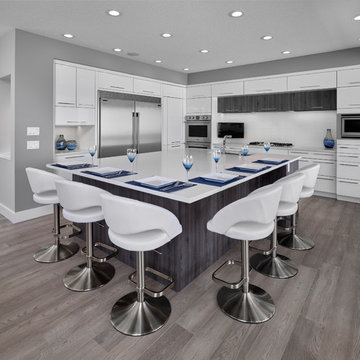
Large quart island with plenty of prep space. Hidden door leads to walk in pantry.
This is an example of a medium sized contemporary l-shaped kitchen pantry in Edmonton with louvered cabinets, engineered stone countertops, white splashback, ceramic splashback, stainless steel appliances, medium hardwood flooring, an island, brown floors and white worktops.
This is an example of a medium sized contemporary l-shaped kitchen pantry in Edmonton with louvered cabinets, engineered stone countertops, white splashback, ceramic splashback, stainless steel appliances, medium hardwood flooring, an island, brown floors and white worktops.
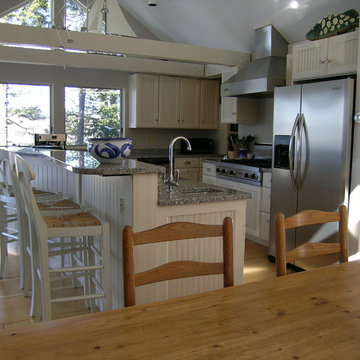
Photo of a large traditional l-shaped kitchen/diner in Portland Maine with a submerged sink, louvered cabinets, white cabinets, granite worktops, stainless steel appliances, light hardwood flooring and an island.
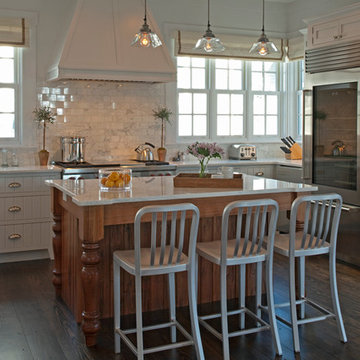
This home is an oasis of calming color and sophisticated, transitional design. The kitchen has a dark wood floor with a farmhouse sink, white louvered cabinets, marble countertops, a white marble backsplash, stainless steel appliances, and an island. The great room and living room also have dark wood floors with white walls and comfortable furniture. The dining room and sunroom flaunt calming hues with a printed rug adding a dash of bright color. The master bedrooms and guest room showcase a green and yellow palette with luxe linen and furnishing, while the kid's room is a light green with comfy bunkbeds. The master bathroom has a yellow tile and stone tile limestone floor with white shaker cabinets, a one-piece toilet, beige walls, an undermount sink, and quartz countertops.
---
Our interior design service area is all of New York City including the Upper East Side and Upper West Side, as well as the Hamptons, Scarsdale, Mamaroneck, Rye, Rye City, Edgemont, Harrison, Bronxville, and Greenwich CT.
For more about Darci Hether, click here: https://darcihether.com/
To learn more about this project, click here:
https://darcihether.com/portfolio/turnkey-family-home-in-watersound-beach/
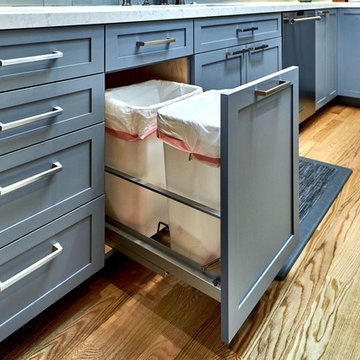
This is an example of a medium sized classic u-shaped open plan kitchen in San Francisco with a submerged sink, louvered cabinets, blue cabinets, marble worktops, grey splashback, glass tiled splashback, stainless steel appliances, medium hardwood flooring, no island, brown floors and white worktops.
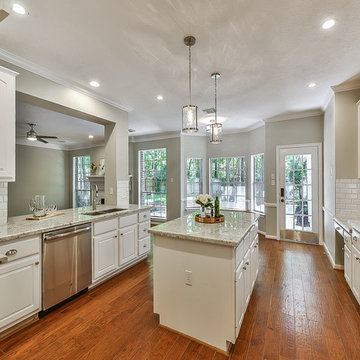
Investment Remodel. Photos by Pro House Photos, Houston, TX
This is an example of a medium sized classic u-shaped kitchen/diner in Houston with a submerged sink, louvered cabinets, white cabinets, granite worktops, white splashback, metro tiled splashback, stainless steel appliances, medium hardwood flooring, an island, orange floors and white worktops.
This is an example of a medium sized classic u-shaped kitchen/diner in Houston with a submerged sink, louvered cabinets, white cabinets, granite worktops, white splashback, metro tiled splashback, stainless steel appliances, medium hardwood flooring, an island, orange floors and white worktops.
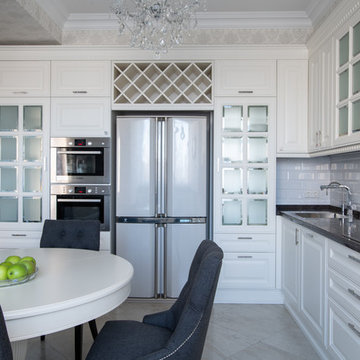
Large traditional l-shaped kitchen/diner in Moscow with louvered cabinets, white cabinets, quartz worktops, white splashback, stone tiled splashback, porcelain flooring, no island, beige floors and black worktops.
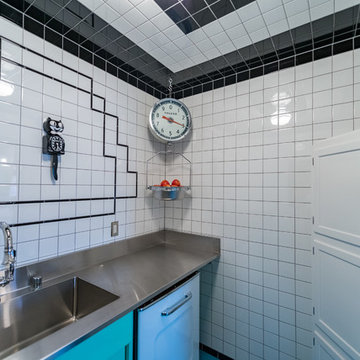
A regular feature of a 1940's kitchen is the walk-in pantry. Wall-to-ceiling tile, a stainless-steel countertop, and a retro-style dishwasher from Big Chill, accented by a Kit Cat Clock, vintage produce scale, and pantry larder give this pantry the look and feel of an Art Deco pantry while giving more versatility to the kitchen.
Photos by Aleksandr Akinshev
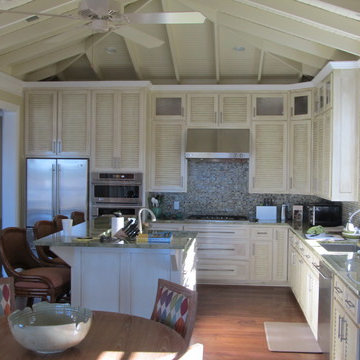
Medium sized rural l-shaped kitchen pantry in San Diego with a submerged sink, louvered cabinets, distressed cabinets, granite worktops, multi-coloured splashback, mosaic tiled splashback, stainless steel appliances, medium hardwood flooring and an island.
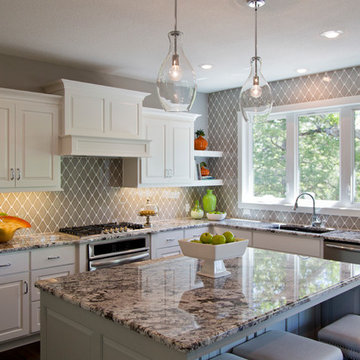
This is an example of a large modern u-shaped open plan kitchen in Kansas City with a submerged sink, louvered cabinets, white cabinets, granite worktops, grey splashback, ceramic splashback, stainless steel appliances, dark hardwood flooring, an island, brown floors and beige worktops.
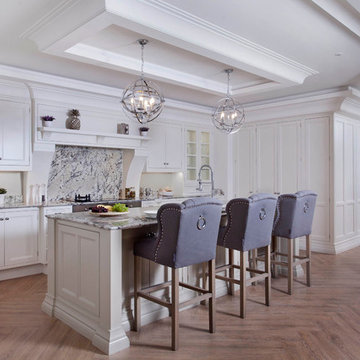
Bespoke solid tulip wood in-frame cabinetry with chrome cup handles and knobs – handpainted in Farrow & Ball Wimborne White with Moles Breath on the island – by Madison Interiors. 30mm granite work surfaces in Ice Blue from Stone Surfaces. Infinity Media
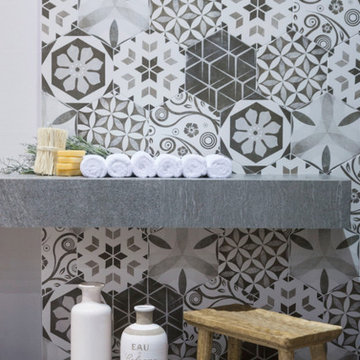
Colour
Blanco (White)
Negro (Black)
Metal
Tobacco (Light Brown/Grey)
Rojo (Red)
Cobalto (Blue)
Verde (Blue/Green)
Cream
Victoriana Green
Minx (Brown)
Amarillo (Mustard Yellow)
Marron (Deep Red)
Size
75 x 150 mm
Code
25000 – Antic Series
Finish
Glazed Ceramic / Handmade / Gloss
Recommended Usage
Internal wall applications only
View more of the range here : http://www.designtiles.com.au/product/antic-series/
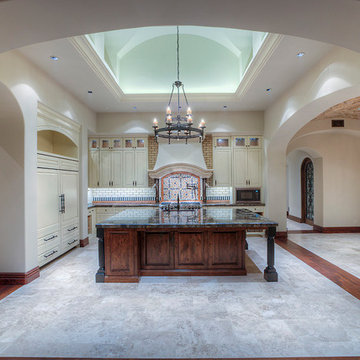
This transitional kitchen has a large kitchen island with a multi-colored mosaic backsplash.
This is an example of a large traditional l-shaped kitchen/diner in Phoenix with a built-in sink, louvered cabinets, white cabinets, granite worktops, beige splashback, metro tiled splashback, stainless steel appliances, ceramic flooring and an island.
This is an example of a large traditional l-shaped kitchen/diner in Phoenix with a built-in sink, louvered cabinets, white cabinets, granite worktops, beige splashback, metro tiled splashback, stainless steel appliances, ceramic flooring and an island.
Grey Kitchen with Louvered Cabinets Ideas and Designs
3