Grey Kitchen with Open Cabinets Ideas and Designs
Refine by:
Budget
Sort by:Popular Today
1 - 20 of 556 photos
Item 1 of 3

This whole house remodel integrated the kitchen with the dining room, entertainment center, living room and a walk in pantry. We remodeled a guest bathroom, and added a drop zone in the front hallway dining.

This is an example of a country u-shaped kitchen pantry in Austin with red cabinets, cement flooring, no island, multi-coloured floors, black worktops and open cabinets.

Eric Roth Photography
Large rural l-shaped kitchen in Boston with open cabinets, white cabinets, metallic splashback, stainless steel appliances, light hardwood flooring, an island, a belfast sink, concrete worktops, metal splashback, beige floors and grey worktops.
Large rural l-shaped kitchen in Boston with open cabinets, white cabinets, metallic splashback, stainless steel appliances, light hardwood flooring, an island, a belfast sink, concrete worktops, metal splashback, beige floors and grey worktops.

Traditional u-shaped kitchen pantry in Vancouver with open cabinets, grey cabinets and no island.

Completely modernized and changed this previously dated kitchen. We installed a stovetop with downdraft rather than an overhead vent.
Inspiration for a medium sized modern galley kitchen in Atlanta with a built-in sink, open cabinets, dark wood cabinets, quartz worktops, white splashback, stainless steel appliances, dark hardwood flooring, an island, brown floors, white worktops and ceramic splashback.
Inspiration for a medium sized modern galley kitchen in Atlanta with a built-in sink, open cabinets, dark wood cabinets, quartz worktops, white splashback, stainless steel appliances, dark hardwood flooring, an island, brown floors, white worktops and ceramic splashback.

A Big Chill Retro refrigerator and dishwasher in mint green add cool color to the space.
Small farmhouse l-shaped kitchen in Miami with a belfast sink, open cabinets, medium wood cabinets, wood worktops, white splashback, coloured appliances, terracotta flooring, an island and orange floors.
Small farmhouse l-shaped kitchen in Miami with a belfast sink, open cabinets, medium wood cabinets, wood worktops, white splashback, coloured appliances, terracotta flooring, an island and orange floors.

For this traditional kitchen remodel the clients chose Fieldstone cabinets in the Bainbridge door in Cherry wood with Toffee stain. This gave the kitchen a timeless warm look paired with the great new Fusion Max flooring in Chambord. Fusion Max flooring is a great real wood alternative. The flooring has the look and texture of actual wood while providing all the durability of a vinyl floor. This flooring is also more affordable than real wood. It looks fantastic! (Stop in our showroom to see it in person!) The Cambria quartz countertops in Canterbury add a natural stone look with the easy maintenance of quartz. We installed a built in butcher block section to the island countertop to make a great prep station for the cook using the new 36” commercial gas range top. We built a big new walkin pantry and installed plenty of shelving and countertop space for storage.
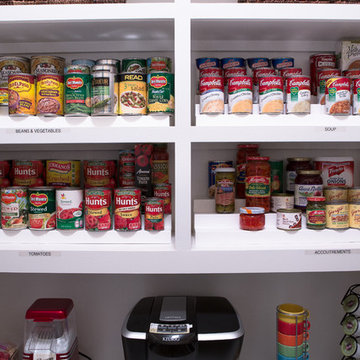
Kieran Wagner (www.kieranwagner.com)
Inspiration for a medium sized contemporary kitchen pantry in Richmond with open cabinets and white cabinets.
Inspiration for a medium sized contemporary kitchen pantry in Richmond with open cabinets and white cabinets.

Walk-in pantry has plenty of space for dishes, service ware, and even ingredients.
Photography by Spacecrafting
Large classic l-shaped kitchen pantry in Minneapolis with a belfast sink, white cabinets, grey splashback, metro tiled splashback, stainless steel appliances, light hardwood flooring, an island and open cabinets.
Large classic l-shaped kitchen pantry in Minneapolis with a belfast sink, white cabinets, grey splashback, metro tiled splashback, stainless steel appliances, light hardwood flooring, an island and open cabinets.

Kitchen. Photo by Clark Dugger
Small contemporary galley enclosed kitchen in Los Angeles with a submerged sink, open cabinets, medium wood cabinets, medium hardwood flooring, wood worktops, brown splashback, wood splashback, integrated appliances, no island and brown floors.
Small contemporary galley enclosed kitchen in Los Angeles with a submerged sink, open cabinets, medium wood cabinets, medium hardwood flooring, wood worktops, brown splashback, wood splashback, integrated appliances, no island and brown floors.

Small coastal l-shaped kitchen/diner in Boston with a belfast sink, open cabinets, white cabinets, engineered stone countertops, green splashback, porcelain splashback, integrated appliances, light hardwood flooring, an island, beige floors, white worktops and exposed beams.

Photo of a medium sized contemporary single-wall open plan kitchen in Montpellier with white cabinets, wood worktops, grey floors, a single-bowl sink, open cabinets, brown splashback, wood splashback, no island and brown worktops.

This Altadena home is the perfect example of modern farmhouse flair. The powder room flaunts an elegant mirror over a strapping vanity; the butcher block in the kitchen lends warmth and texture; the living room is replete with stunning details like the candle style chandelier, the plaid area rug, and the coral accents; and the master bathroom’s floor is a gorgeous floor tile.
Project designed by Courtney Thomas Design in La Cañada. Serving Pasadena, Glendale, Monrovia, San Marino, Sierra Madre, South Pasadena, and Altadena.
For more about Courtney Thomas Design, click here: https://www.courtneythomasdesign.com/
To learn more about this project, click here:
https://www.courtneythomasdesign.com/portfolio/new-construction-altadena-rustic-modern/
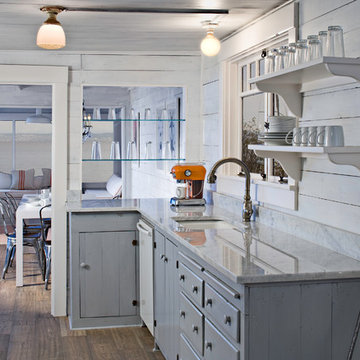
© Sam Van Fleet Photography
Inspiration for an eclectic kitchen in Seattle with a single-bowl sink, open cabinets, blue cabinets and white appliances.
Inspiration for an eclectic kitchen in Seattle with a single-bowl sink, open cabinets, blue cabinets and white appliances.

Photo by: David Papazian Photography
Photo of a contemporary u-shaped kitchen pantry in Portland with open cabinets, black cabinets, medium hardwood flooring, no island and brown floors.
Photo of a contemporary u-shaped kitchen pantry in Portland with open cabinets, black cabinets, medium hardwood flooring, no island and brown floors.
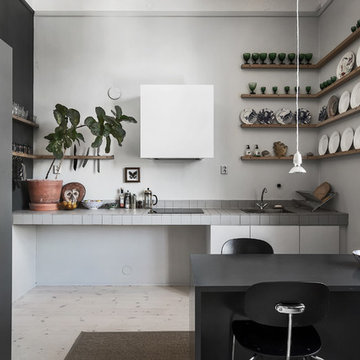
Kronfoto, Adam Helbaoui
Medium sized scandi single-wall kitchen/diner in Stockholm with open cabinets, tile countertops, white splashback, light hardwood flooring and no island.
Medium sized scandi single-wall kitchen/diner in Stockholm with open cabinets, tile countertops, white splashback, light hardwood flooring and no island.

photo by Toshihiro Sobajima
Inspiration for a contemporary kitchen/diner in Other with a submerged sink, open cabinets, concrete worktops, white splashback, metro tiled splashback, dark hardwood flooring, a breakfast bar, brown floors and grey worktops.
Inspiration for a contemporary kitchen/diner in Other with a submerged sink, open cabinets, concrete worktops, white splashback, metro tiled splashback, dark hardwood flooring, a breakfast bar, brown floors and grey worktops.
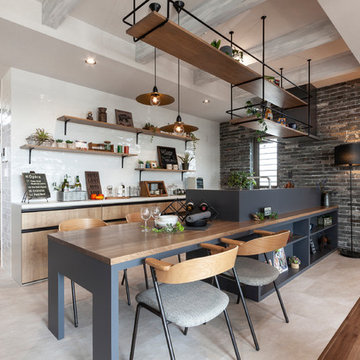
Design ideas for an urban galley kitchen in Other with open cabinets, beige cabinets, white splashback, a breakfast bar, beige floors and white worktops.

This is an example of a large rural u-shaped open plan kitchen in Boston with open cabinets, red cabinets, wood worktops and light hardwood flooring.
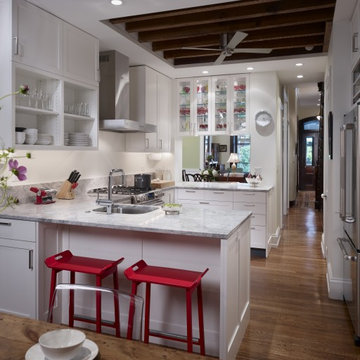
Installation of new kitchen with custom cabinets and white marble countertops; reconditioned exposed ceiling joists; new custom-fabricated steel, floor-to-ceiling bay window.
Photographer: Jeffrey Totaro
Grey Kitchen with Open Cabinets Ideas and Designs
1