Grey Kitchen with Stone Slab Splashback Ideas and Designs
Refine by:
Budget
Sort by:Popular Today
201 - 220 of 4,998 photos
Item 1 of 3
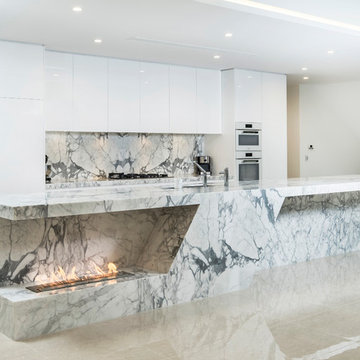
This is an example of a large contemporary galley open plan kitchen in Sydney with an island, a submerged sink, white cabinets, marble worktops, stone slab splashback, stainless steel appliances and grey splashback.
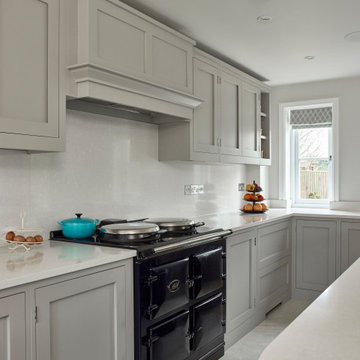
Bespoke Handleless Shaker kitchen with the main runs painted in Little Greene 'French Grey Dark' (163). The Silestone Yukon worktops are 30mm thick and one end of the island is curved. The black AGA is a 3-oven dual control model.
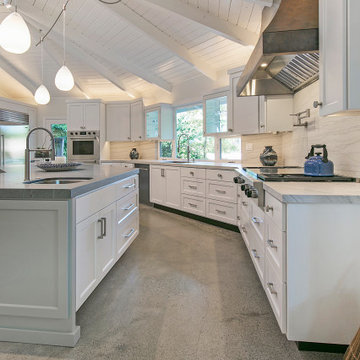
In order to build the open floor plan, Gayler Design Build had to design around a central post and refinish the octagon concrete flooring, which was cut to reconfigure items in space and access sewer lines, etc.
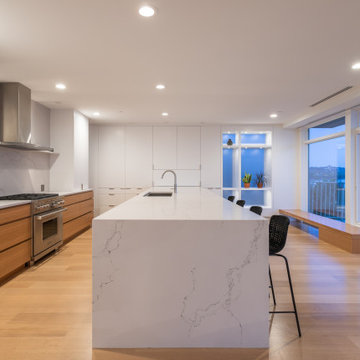
photography: Viktor Ramos
Design ideas for a large modern galley kitchen/diner in Cincinnati with a submerged sink, flat-panel cabinets, light wood cabinets, engineered stone countertops, white splashback, stone slab splashback, stainless steel appliances, light hardwood flooring, an island and white worktops.
Design ideas for a large modern galley kitchen/diner in Cincinnati with a submerged sink, flat-panel cabinets, light wood cabinets, engineered stone countertops, white splashback, stone slab splashback, stainless steel appliances, light hardwood flooring, an island and white worktops.
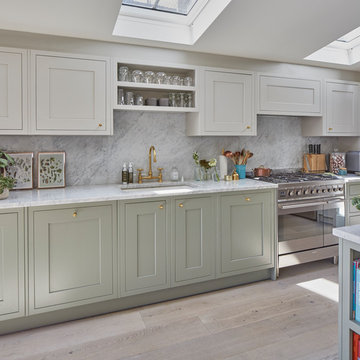
This is an example of a classic kitchen in Other with a submerged sink, shaker cabinets, green cabinets, white splashback, stone slab splashback, stainless steel appliances, light hardwood flooring, beige floors and white worktops.

This is an example of a large contemporary galley enclosed kitchen in Miami with flat-panel cabinets, medium wood cabinets, engineered stone countertops, white splashback, stone slab splashback, multiple islands, a submerged sink, integrated appliances, cement flooring and white floors.
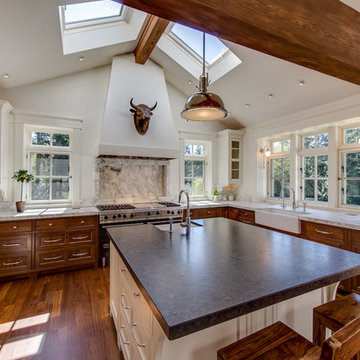
Kelvin Hughes, Kelvin Hughes Productions
NWMLS #922108
Inspiration for an expansive classic u-shaped open plan kitchen in Seattle with a belfast sink, recessed-panel cabinets, dark wood cabinets, marble worktops, white splashback, stone slab splashback, stainless steel appliances, dark hardwood flooring and an island.
Inspiration for an expansive classic u-shaped open plan kitchen in Seattle with a belfast sink, recessed-panel cabinets, dark wood cabinets, marble worktops, white splashback, stone slab splashback, stainless steel appliances, dark hardwood flooring and an island.
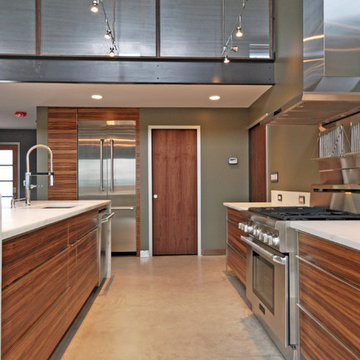
Medium sized modern u-shaped open plan kitchen in Burlington with stainless steel appliances, a submerged sink, flat-panel cabinets, medium wood cabinets, marble worktops, white splashback, stone slab splashback, concrete flooring and an island.
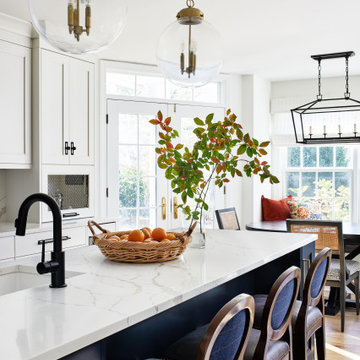
Inspiration for a large classic kitchen in DC Metro with shaker cabinets, blue cabinets, engineered stone countertops, white splashback, stone slab splashback, light hardwood flooring, an island and white worktops.

This residential kitchen project was performed in conjunction with Legacy Custom Homes/RSD, Frank Ponterio Interiors, and NuHaus/Exclusive
Woodworking.
The goal of this project was to fabricate and install marble slabs in a fashion that mimicked the custom millwork in the rest of this estate home on the
Northshore of Chicago. John Tithof and Jason Cranmer, along with the fabrication production team, executed this project on behalf of Tithof Tile & Marble.
The client wanted the panels to appear as if carved from dimensional stone blocks rather than the classic full height stone backsplash. One of the primary focuses was keeping the client involved through the templating
and layout process to ensure they knew what their project would look like before anything was cut or installed. The evolution of this process has changed in recent years. Gone are the days of blue tape and visualizing the completed job. With the recent introduction of the revolutionary Perfect Match and Slabsmith software programs we have the ability to digitally layout every slab project and create a virtual representation of the project for approval prior to cutting.
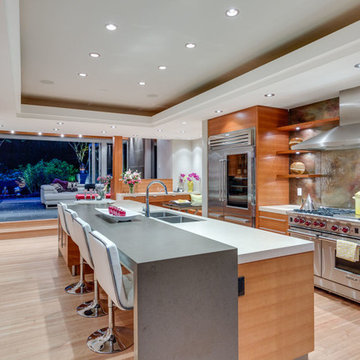
It's all about you! Your dreams, your site, your budget…. that's our inspiration! It is all about creating a home that is a true reflection of you and your unique lifestyle. Every project has it's challenges, but underneath the real-life concerns of budget and bylaws lie opportunities to delight. At Kallweit Graham Architecture, it is these opportunities that we seek to discover for each and every project.
The key to good design is not an unlimited budget, nor following trends. Rather, it takes the limitations of a project and, through thoughtful design, brings out its uniqueness, and enhances the property and it's value.
Building new or renovating an existing home is exciting! We also understand that it can be an emotional undertaking and sometimes overwhelming. For over two decades we have helped hundreds of clients "find their way" through the building maze. We are careful listeners, helping people to identify and prioritize their needs. If you have questions like what is possible? what will it look like? and how much will it cost? our trademarked RenoReport can help… see our website for details www.kga.ca.
We welcome your enquiries, which can be addressed to Karen or Ross
Karen@kga.ca ext:4
Ross@kga.ca ext: 2
604.921.8044
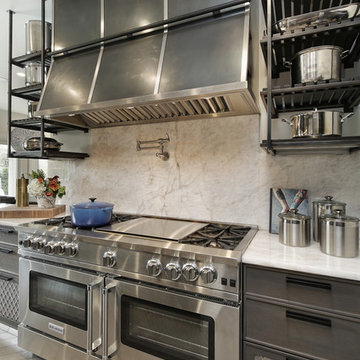
Photo of a large industrial u-shaped open plan kitchen in Chicago with a submerged sink, recessed-panel cabinets, grey cabinets, quartz worktops, white splashback, stone slab splashback, stainless steel appliances, porcelain flooring, an island, grey floors and white worktops.
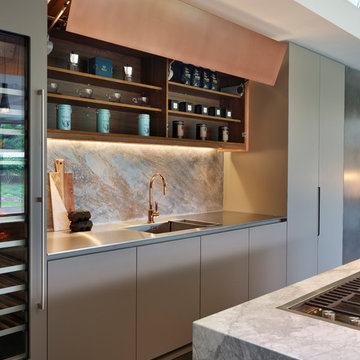
Roundhouse Urbo and Metro matt lacquer bespoke kitchen in Farrow & Ball Moles Breath, Patinated Silver and Burnished Copper with a stainless steel worktop and larder shelf in White Fantasy. Island in horizontal grain Riverwashed Walnut Ply with worktop in White Fantasy with a sharknose profile.
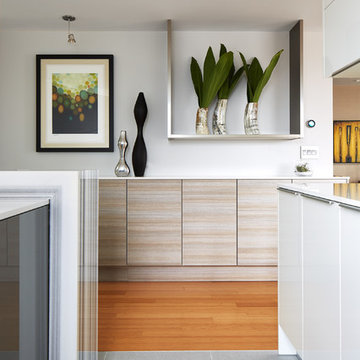
Laura Moss Photography
This is an example of a medium sized contemporary u-shaped open plan kitchen in Boston with a submerged sink, flat-panel cabinets, light wood cabinets, engineered stone countertops, white splashback, stone slab splashback, integrated appliances, porcelain flooring, an island and grey floors.
This is an example of a medium sized contemporary u-shaped open plan kitchen in Boston with a submerged sink, flat-panel cabinets, light wood cabinets, engineered stone countertops, white splashback, stone slab splashback, integrated appliances, porcelain flooring, an island and grey floors.
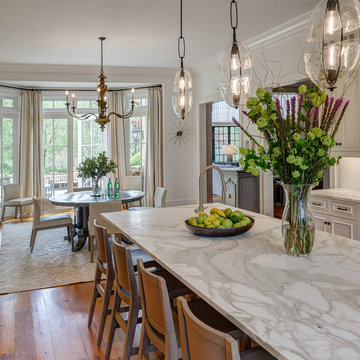
Kitchen view into breakfast room and garden beyond.
Inspiration for a large traditional u-shaped kitchen/diner in New York with a submerged sink, recessed-panel cabinets, white cabinets, marble worktops, white splashback, stone slab splashback, integrated appliances, medium hardwood flooring, an island and brown floors.
Inspiration for a large traditional u-shaped kitchen/diner in New York with a submerged sink, recessed-panel cabinets, white cabinets, marble worktops, white splashback, stone slab splashback, integrated appliances, medium hardwood flooring, an island and brown floors.
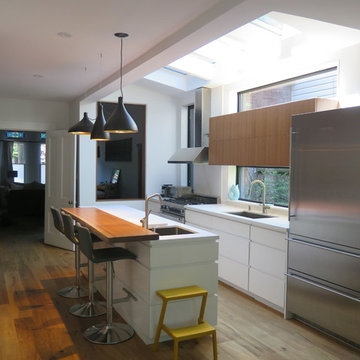
Inspiration for a medium sized modern galley open plan kitchen in Toronto with a submerged sink, flat-panel cabinets, white cabinets, engineered stone countertops, white splashback, stone slab splashback, stainless steel appliances, medium hardwood flooring, an island and brown floors.
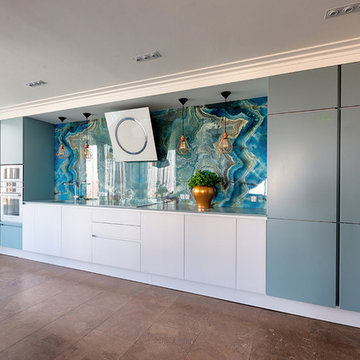
Руслан Давлетбердин
Inspiration for a contemporary single-wall open plan kitchen in Other with stone slab splashback and cork flooring.
Inspiration for a contemporary single-wall open plan kitchen in Other with stone slab splashback and cork flooring.

Гостиная, совмещенная с кухней. Круглый обеденный стол для сбора гостей. На стене слева подвесные шкафы с дверцами из черного стекла, за которыми организовано дополнительное хранение.

Modern new construction house at the top of the Hollywood Hills. Designed and built by INTESION design.
Photo of a medium sized modern galley open plan kitchen in Los Angeles with a submerged sink, flat-panel cabinets, light wood cabinets, engineered stone countertops, white splashback, stone slab splashback, stainless steel appliances, light hardwood flooring, an island, yellow floors and white worktops.
Photo of a medium sized modern galley open plan kitchen in Los Angeles with a submerged sink, flat-panel cabinets, light wood cabinets, engineered stone countertops, white splashback, stone slab splashback, stainless steel appliances, light hardwood flooring, an island, yellow floors and white worktops.

Photo of a large mediterranean l-shaped open plan kitchen in Austin with recessed-panel cabinets, grey cabinets, marble worktops, a belfast sink, grey splashback, stone slab splashback, integrated appliances, travertine flooring, brown floors and multiple islands.
Grey Kitchen with Stone Slab Splashback Ideas and Designs
11