Grey Kitchen with Travertine Splashback Ideas and Designs
Refine by:
Budget
Sort by:Popular Today
61 - 80 of 287 photos
Item 1 of 3
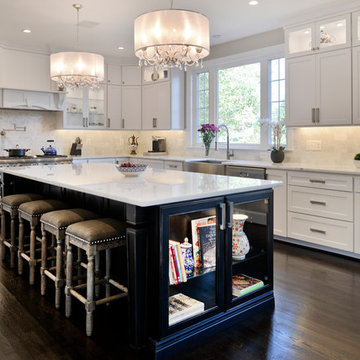
Spacious Modern White Design Brings New Light to Busy Kitchen
For this busy family of Mclean, Virginia, converting a limited kitchen space to a modern kitchen space was a much desired and necessary upgrade. This kitchen space was limited by an adjacent laundry room and family room walls. By relocating the laundry room to the second floor, extra space opened up for the remodeled modern kitchen. Removal of the bearing wall between the kitchen and family room, allowed an increase of daylight into both spaces. The small windows of the previous kitchen and laundry room were replaced with a large picture window to allow maximum daylight to shine from the south side. Relocating the stove from the old island to a back wall and replacing the older island with a beautiful custom stained island provided extra seating capacity and expanded counter space for serving and cooking uses. Added to this gorgeous prize-winning kitchen were double stacked classic white cabinetry with glass display cabinets, along with lots of direct and indirect lighting and gorgeous pendant lights. A 48-inch gas oven range and large scale appliances contributed to this stunning modern kitchen space. New hardwood flooring with espresso low gloss finish created an endless look to the entire first floor space. Life is now grand with this new spacious kitchen space.
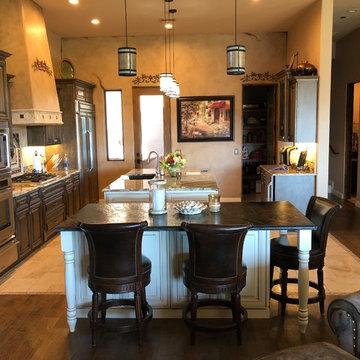
Raised panel, stained wood cabinets with a contrasting painted cream island set the Traditional tone for this expansive kitchen project. The counter tops are a combination of polished earth tone granite in the kitchen and prep island, and matte finished quartzite for the serving island. The floors are engineered wood that transitions into travertine. And we also used a combination of travertine and a custom tile pattern for the backsplash and trim around the hood. Enjoy!
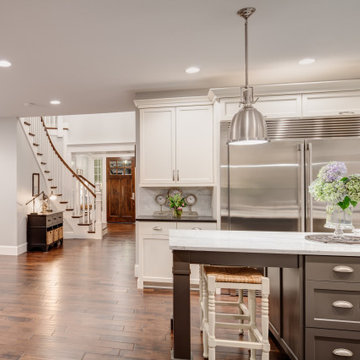
Modern transitional farmhouse with white cabinets and wood floor
Large rural open plan kitchen in Tampa with a belfast sink, shaker cabinets, white cabinets, marble worktops, white splashback, travertine splashback, stainless steel appliances, medium hardwood flooring, an island and white worktops.
Large rural open plan kitchen in Tampa with a belfast sink, shaker cabinets, white cabinets, marble worktops, white splashback, travertine splashback, stainless steel appliances, medium hardwood flooring, an island and white worktops.
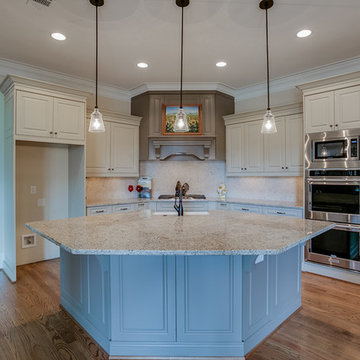
Design ideas for a large classic u-shaped kitchen in Other with a belfast sink, raised-panel cabinets, beige cabinets, engineered stone countertops, black splashback, travertine splashback, stainless steel appliances, medium hardwood flooring, an island, brown floors and multicoloured worktops.
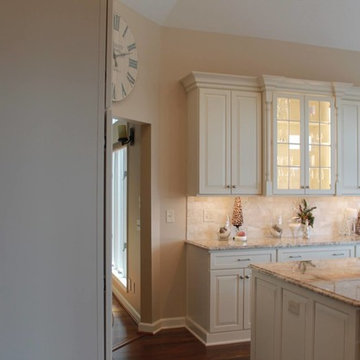
Kitchen Thyme Design Studio Inc.
Inspiration for a large classic single-wall kitchen/diner in New York with a belfast sink, raised-panel cabinets, white cabinets, granite worktops, beige splashback, travertine splashback, stainless steel appliances, laminate floors, an island, brown floors and multicoloured worktops.
Inspiration for a large classic single-wall kitchen/diner in New York with a belfast sink, raised-panel cabinets, white cabinets, granite worktops, beige splashback, travertine splashback, stainless steel appliances, laminate floors, an island, brown floors and multicoloured worktops.
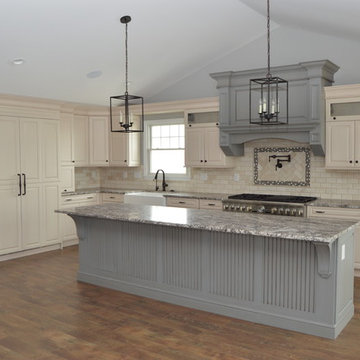
Inspiration for a medium sized traditional u-shaped kitchen/diner in Philadelphia with a belfast sink, raised-panel cabinets, beige cabinets, granite worktops, beige splashback, travertine splashback, stainless steel appliances, vinyl flooring, an island, brown floors and multicoloured worktops.
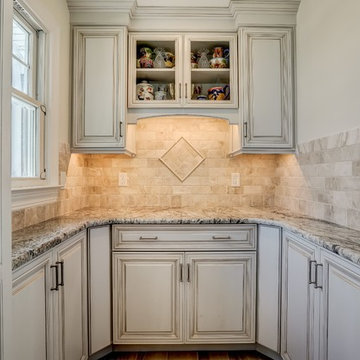
Custom kitchen with ocean and bay views.
Design ideas for a large nautical l-shaped open plan kitchen in New York with a submerged sink, raised-panel cabinets, beige cabinets, granite worktops, beige splashback, travertine splashback, stainless steel appliances, porcelain flooring, an island, beige floors and beige worktops.
Design ideas for a large nautical l-shaped open plan kitchen in New York with a submerged sink, raised-panel cabinets, beige cabinets, granite worktops, beige splashback, travertine splashback, stainless steel appliances, porcelain flooring, an island, beige floors and beige worktops.
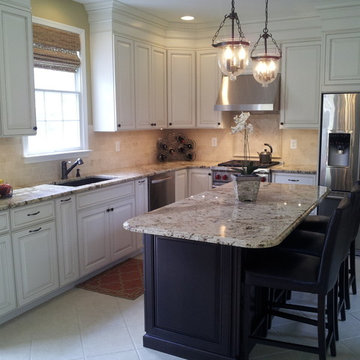
Design ideas for a large classic single-wall kitchen/diner in Philadelphia with a submerged sink, recessed-panel cabinets, white cabinets, granite worktops, beige splashback, travertine splashback, stainless steel appliances, an island, white floors and multicoloured worktops.
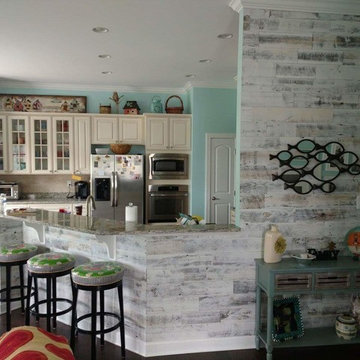
A pop of color, travertine backsplash and Stikwood accent took this white kitchen and gave it life.
This is an example of a medium sized nautical u-shaped kitchen/diner in Other with a submerged sink, raised-panel cabinets, white cabinets, granite worktops, beige splashback, travertine splashback, stainless steel appliances, dark hardwood flooring, a breakfast bar and brown floors.
This is an example of a medium sized nautical u-shaped kitchen/diner in Other with a submerged sink, raised-panel cabinets, white cabinets, granite worktops, beige splashback, travertine splashback, stainless steel appliances, dark hardwood flooring, a breakfast bar and brown floors.
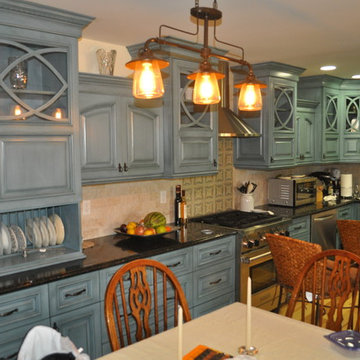
This is an example of a medium sized u-shaped kitchen/diner in Orange County with a belfast sink, raised-panel cabinets, blue cabinets, granite worktops, beige splashback, travertine splashback, stainless steel appliances, light hardwood flooring, an island and brown floors.
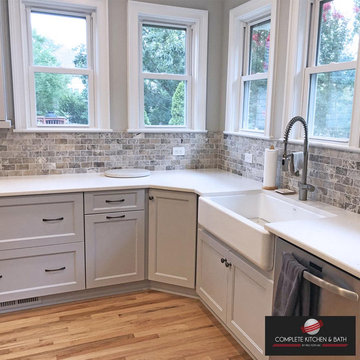
Cool gray cabinets for the Perimeter
Baltic Blue for the Island
This is an example of a medium sized contemporary u-shaped kitchen/diner in Charlotte with a belfast sink, shaker cabinets, grey cabinets, quartz worktops, multi-coloured splashback, travertine splashback, stainless steel appliances, bamboo flooring, an island, multi-coloured floors and white worktops.
This is an example of a medium sized contemporary u-shaped kitchen/diner in Charlotte with a belfast sink, shaker cabinets, grey cabinets, quartz worktops, multi-coloured splashback, travertine splashback, stainless steel appliances, bamboo flooring, an island, multi-coloured floors and white worktops.
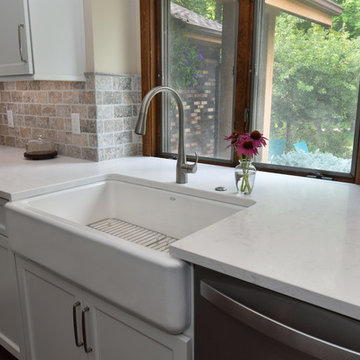
Kowalske Kitchen & Bath was hired by a young family in a suburb of Milwaukee in need of a kitchen renovation. Their home is nestled in a beautiful wooded area off the Root River Parkway. Although the footprint of the kitchen was large, the original space was tight, cramped and dark.
The goal of this renovation was to create an open, functional kitchen that included additional storage, more counter space, and an island with seating. Kowalske Kitchen & Bath worked closely with the homeowners to make smart design choices to create a space that is perfect for everyday cooking and entertaining.
The new kitchen is full of natural light and feels more open with the removal of the soffits and adding a 15-foot vaulted ceiling. An existing skylight in the laundry area now casts sunlight into the kitchen. The white cabinets provide plenty of storage and compliments the white quartz countertops, farmhouse sink and travertine backsplash.
A large island in front of the windows provides the family with an eat-in area overlooking the yard. An old closet was removed and replaced with a dry bar and beverage refrigerator. The adjoining laundry area was refreshed with new flooring and paint to match the kitchen.
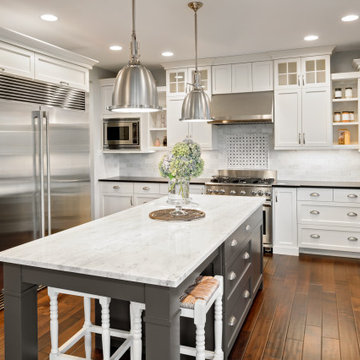
Modern transitional farmhouse with white cabinets and wood floor
Inspiration for a large classic open plan kitchen in Tampa with a belfast sink, shaker cabinets, white cabinets, engineered stone countertops, white splashback, travertine splashback, stainless steel appliances, medium hardwood flooring and black worktops.
Inspiration for a large classic open plan kitchen in Tampa with a belfast sink, shaker cabinets, white cabinets, engineered stone countertops, white splashback, travertine splashback, stainless steel appliances, medium hardwood flooring and black worktops.
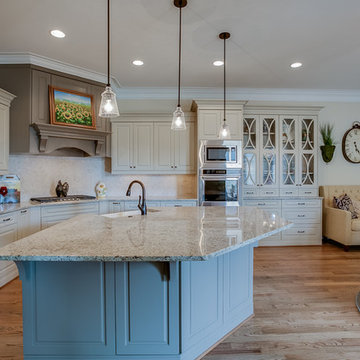
This is an example of a large traditional u-shaped kitchen in Other with medium hardwood flooring, brown floors, a belfast sink, raised-panel cabinets, beige cabinets, engineered stone countertops, black splashback, travertine splashback, stainless steel appliances, an island and multicoloured worktops.
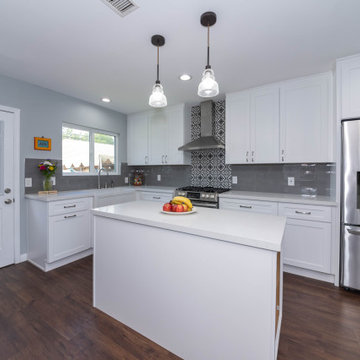
Inspiration for a medium sized modern l-shaped open plan kitchen in Los Angeles with a single-bowl sink, shaker cabinets, white cabinets, quartz worktops, grey splashback, travertine splashback, stainless steel appliances, vinyl flooring, an island, brown floors and white worktops.
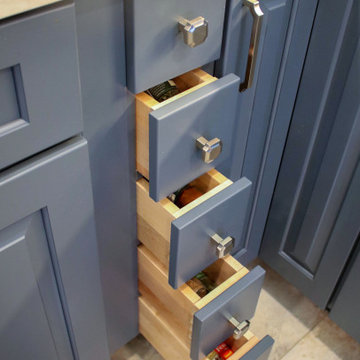
In this kitchen, Medallion Gold Parkplace Raised Panel cabinets were installed. The base cabinets are Gale Classic Paint finish and the tall and wall cabinets are Chai Latte Classic Paint finish. The countertop is Viatera 3cm Sporano quartz. Installed on the end of the island is Laurel Cavern Hamilton stone. On the backsplash, Tumbled Travertine Natural Stone 2x2 in Baja Cream was installed. Three Kichler Tangelwood pendant lights over the island and chandelier over the table. Delta Addison pull down faucet, RO drinking faucet and Linden soap dispenser in Arctic Stainless finish. A Blanco Truffle Sink with stainless steel grids. On the floor is Homecrest Cascade Beveled engineered vinyl tile 12x24.
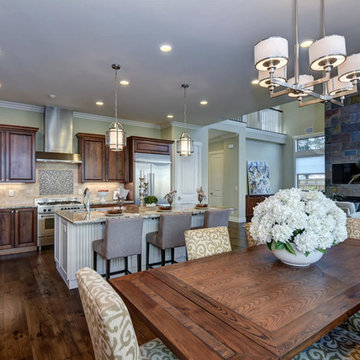
Inspiration for a large classic u-shaped kitchen/diner in San Francisco with a built-in sink, recessed-panel cabinets, brown cabinets, granite worktops, multi-coloured splashback, travertine splashback, stainless steel appliances, dark hardwood flooring, an island and brown floors.
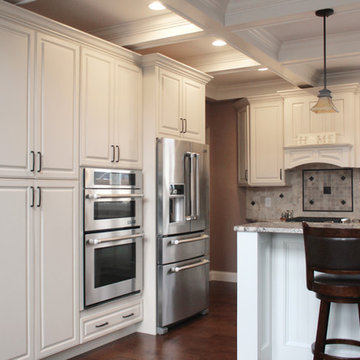
A mid-sized timeless eat-in kitchen remodel in Toms River, NJ. This kitchen features a drop-in sink, white raised-panel cabinets, granite countertops, beige travertine backsplash, stainless steel appliances, and an island .
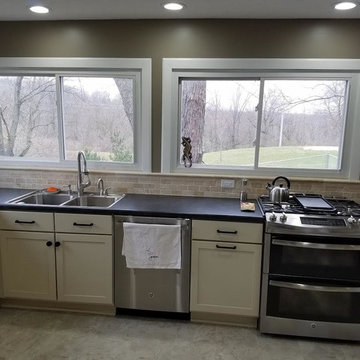
Photo of a large classic u-shaped enclosed kitchen in Chicago with a double-bowl sink, shaker cabinets, white cabinets, granite worktops, beige splashback, travertine splashback, stainless steel appliances, porcelain flooring, no island, grey floors and black worktops.
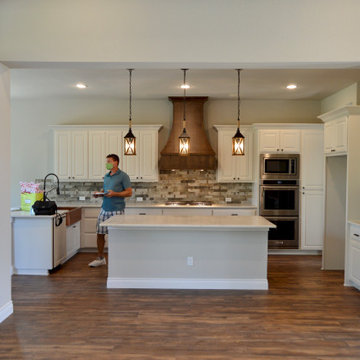
Located on 15.10 acs. in Pipe Creek, TX. We would be ecstatic to design/build yours too. ? 210-387-6109 ✉️ sales@genuinecustomhomes.com
Design ideas for a large rural u-shaped kitchen/diner in Austin with a belfast sink, raised-panel cabinets, white cabinets, engineered stone countertops, multi-coloured splashback, travertine splashback, stainless steel appliances, vinyl flooring, an island, multi-coloured floors and white worktops.
Design ideas for a large rural u-shaped kitchen/diner in Austin with a belfast sink, raised-panel cabinets, white cabinets, engineered stone countertops, multi-coloured splashback, travertine splashback, stainless steel appliances, vinyl flooring, an island, multi-coloured floors and white worktops.
Grey Kitchen with Travertine Splashback Ideas and Designs
4