Grey Kitchen with White Worktops Ideas and Designs
Refine by:
Budget
Sort by:Popular Today
141 - 160 of 26,019 photos
Item 1 of 3
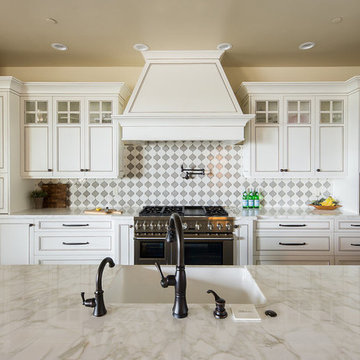
Nestled in the hills of Monte Sereno, this family home is a large Spanish Style residence. Designed around a central axis, views to the native oaks and landscape are highlighted by a large entry door and 20’ wide by 10’ tall glass doors facing the rear patio. Inside, custom decorative trusses connect the living and kitchen spaces. Modern amenities in the large kitchen like the double island add a contemporary touch to an otherwise traditional home. The home opens up to the back of the property where an extensive covered patio is ideal for entertaining, cooking, and living.
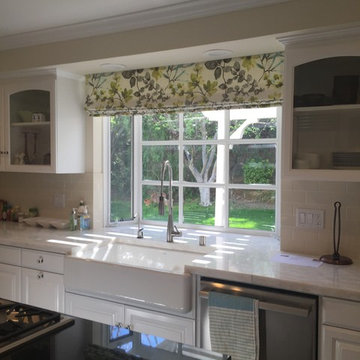
Tight space in this greenhouse window, so we chose a large patterned linen for a short non-functional valance. This frames the window nicely without obstructing the view of the garden.
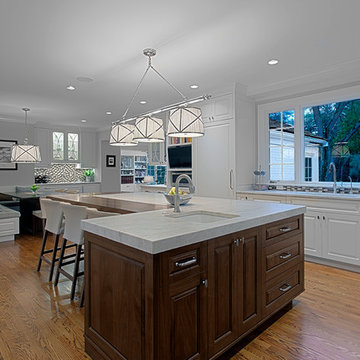
Transitional style kitchen - L-shaped Island with Quartzite & wood counter top .
Norman Sizemore photographer
Photo of a large traditional u-shaped kitchen/diner in Chicago with a submerged sink, raised-panel cabinets, white cabinets, quartz worktops, multi-coloured splashback, mosaic tiled splashback, medium hardwood flooring, an island, brown floors and white worktops.
Photo of a large traditional u-shaped kitchen/diner in Chicago with a submerged sink, raised-panel cabinets, white cabinets, quartz worktops, multi-coloured splashback, mosaic tiled splashback, medium hardwood flooring, an island, brown floors and white worktops.
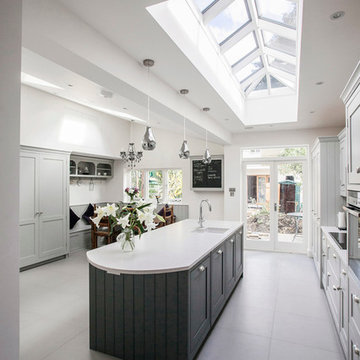
Burlanes were commissioned to design, create and install a fresh and contemporary kitchen for a brand new extension on a beautiful family home in Crystal Palace, London. The main objective was to maximise the use of space and achieve a clean looking, clutter free kitchen, with lots of storage and a dedicated dining area.
We are delighted with the outcome of this kitchen, but more importantly so is the client who says it is where her family now spend all their time.
“I can safely say that everything I ever wanted in a kitchen is in my kitchen, brilliant larder cupboards, great pull out shelves for the toaster etc and all expertly hand built. After our initial visit from our designer Lindsey Durrant, I was confident that she knew exactly what I wanted even from my garbled ramblings, and I got exactly what I wanted! I honestly would not hesitate in recommending Burlanes to anyone.”

Huge Rustic Contemporary Kitchen
Design ideas for an expansive traditional u-shaped kitchen/diner in Atlanta with a belfast sink, shaker cabinets, white cabinets, engineered stone countertops, beige splashback, glass tiled splashback, stainless steel appliances, porcelain flooring, an island, beige floors and white worktops.
Design ideas for an expansive traditional u-shaped kitchen/diner in Atlanta with a belfast sink, shaker cabinets, white cabinets, engineered stone countertops, beige splashback, glass tiled splashback, stainless steel appliances, porcelain flooring, an island, beige floors and white worktops.

Small coastal l-shaped kitchen/diner in Boston with a belfast sink, open cabinets, white cabinets, engineered stone countertops, green splashback, porcelain splashback, integrated appliances, light hardwood flooring, an island, beige floors, white worktops and exposed beams.

La cuisine est ouverte sur l'espace de vie et allie différentes teintes et matériaux: bois brute, marbre, bardage de bois blanc, façades de cuisine noires...

This Kitchen was renovated into an open concept space with a large island and custom cabinets - that provide ample storage including a wine fridge and coffee station.
The details in this space reflect the client's fun personalities! With a punch of blue on the island, that coordinates with the patterned tile above the range. The funky bar stools are as comfortable as they are fabulous. Lastly, the mini fan cools off the space while industrial pendants illuminate the island seating.
Maintenance was also at the forefront of this design when specifying quartz counter-tops, porcelain flooring, ceramic backsplash, and granite composite sinks. These all contribute to easy living.
Builder: Wamhoff Design Build
Photographer: Daniel Angulo

This modern farmhouse kitchen features traditional cabinetry with a dry bar and extra counter space for entertaining. The open shelving creates the perfect display for farmhouse-style kitchen decor. Copper accents pop against the white tile backsplash and faux greenery.

Brad Montgomery
Photo of a large classic l-shaped kitchen/diner in Salt Lake City with a submerged sink, recessed-panel cabinets, white cabinets, quartz worktops, white splashback, marble splashback, integrated appliances, light hardwood flooring, multiple islands, beige floors and white worktops.
Photo of a large classic l-shaped kitchen/diner in Salt Lake City with a submerged sink, recessed-panel cabinets, white cabinets, quartz worktops, white splashback, marble splashback, integrated appliances, light hardwood flooring, multiple islands, beige floors and white worktops.

A built-in custom coffee bar cabinet with a pull-out shelf and pot filler. White oak island.
This is an example of a medium sized traditional u-shaped kitchen/diner in Other with a submerged sink, recessed-panel cabinets, green cabinets, engineered stone countertops, white splashback, ceramic splashback, white appliances, light hardwood flooring, an island and white worktops.
This is an example of a medium sized traditional u-shaped kitchen/diner in Other with a submerged sink, recessed-panel cabinets, green cabinets, engineered stone countertops, white splashback, ceramic splashback, white appliances, light hardwood flooring, an island and white worktops.
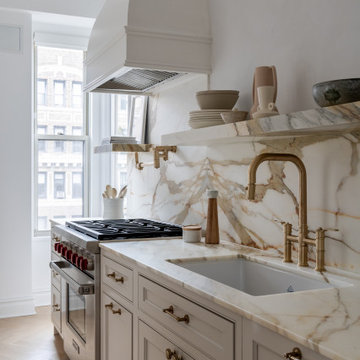
aking on this pre-war building renovation was the ultimate design challenge. We combined two units into one massive home. By moving the dining table into the great room, we were able to double the size of the kitchen, allowing for a large island in the center of the space. The wolf range topped with a custom hood was on the utilitary side of the kitchen, next the the shaws sink and House of Rohl faucet. The Calacatta Paonazzo marble from Artistic tile in a honed finished continued from the counters to the backsplash and floating shelf, serving the wow factor this light kitchen deserved. On the opposite wall, floor to ceiling custom cabinetry housed a coffee station and ample storage. There’s even a reading nook window seat, perfect for morning coffee. The two glass blown pendants from Gabriel Scott float on top of the island while the Hudson Valley sconces illuminate the marble shelf.

VISION AND NEEDS:
Our client came to us with a vision for their dream house for their growing family with three young children. This was their second attempt at getting the right design. The first time around, after working with an out-of-state online architect, they could not achieve the level of quality they wanted. McHugh delivered a home with higher quality design.
MCHUGH SOLUTION:
The Shingle/Dutch Colonial Design was our client's dream home style. Their priorities were to have a home office for both parents. Ample living space for kids and friends, along with outdoor space and a pool. Double sink bathroom for the kids and a master bedroom with bath for the parents. Despite being close a flood zone, clients could have a fully finished basement with 9ft ceilings and a full attic. Because of the higher water table, the first floor was considerably above grade. To soften the ascent of the front walkway, we designed planters around the stairs, leading up to the porch.

Inspiration for a large classic u-shaped kitchen/diner in London with a submerged sink, shaker cabinets, green cabinets, quartz worktops, white splashback, metro tiled splashback, integrated appliances, limestone flooring, an island, white floors, white worktops and feature lighting.

Inspiration for a small traditional u-shaped kitchen in Boston with a submerged sink, shaker cabinets, grey cabinets, engineered stone countertops, white splashback, metro tiled splashback, stainless steel appliances, medium hardwood flooring, white worktops and brown floors.

Inspiration for a small contemporary u-shaped kitchen/diner in Los Angeles with a double-bowl sink, shaker cabinets, grey cabinets, engineered stone countertops, white splashback, engineered quartz splashback, coloured appliances, porcelain flooring, no island, blue floors and white worktops.
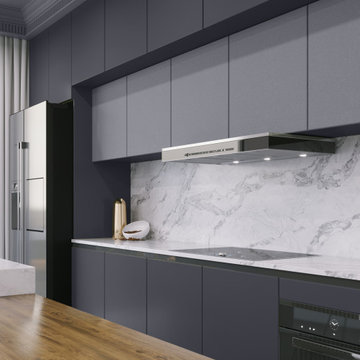
Kitchen application with Vicostone Amarcord quartz used for the countertops, backsplash and island.
Design ideas for a large modern kitchen/diner in Dallas with flat-panel cabinets, blue cabinets, engineered stone countertops, white splashback, engineered quartz splashback, an island and white worktops.
Design ideas for a large modern kitchen/diner in Dallas with flat-panel cabinets, blue cabinets, engineered stone countertops, white splashback, engineered quartz splashback, an island and white worktops.

Photo of a small classic grey and cream l-shaped kitchen/diner in New York with a belfast sink, flat-panel cabinets, grey cabinets, engineered stone countertops, white splashback, marble splashback, stainless steel appliances, dark hardwood flooring, an island, brown floors and white worktops.

Contemporary kitchen design, with white quartz countertops, glossy white custom cabinetry, custom brass hardware from Amuneal and custom paneled appliances, white ceilings contrasting with espresso French oak hardwood floors in Berkeley/Oakland hills.
Jonathan Mitchell Photography

We did a major remodel on this home providing a larger kitchen, updating the lighting layout, and making this kitchen more functional by adding this big beautiful island that we custom made. Then we fabricated and installed Spectrum tranquility quartz for the countertops, then we installed a Bedrosians glass mosaic for the backsplash. We also installed this Lvp flooring from surfaceart throughout the entire home. This flooring is wonderful because it has a nice texture.
Grey Kitchen with White Worktops Ideas and Designs
8