Grey Kitchen with Window Splashback Ideas and Designs
Refine by:
Budget
Sort by:Popular Today
121 - 140 of 303 photos
Item 1 of 3
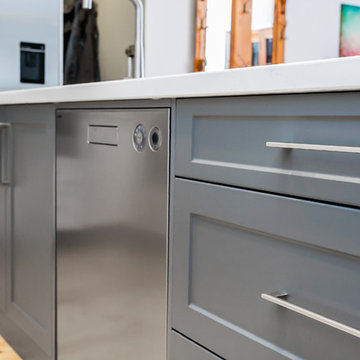
One of our favourite projects! This glass window splashback with its green view sits perfectly against our Tuscany cabinets and Frosty Carrina benchtop.
Photography credit: Andrew Waters
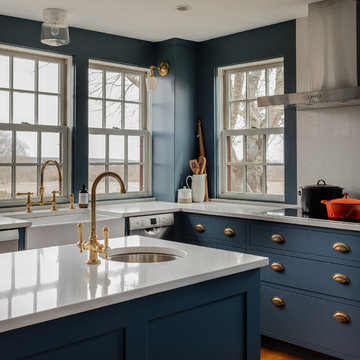
All the storage was pulled down into drawers, opening up the view to the bay. The resulting space functions like a modern kitchen, but feels at home in this windswept beauty.
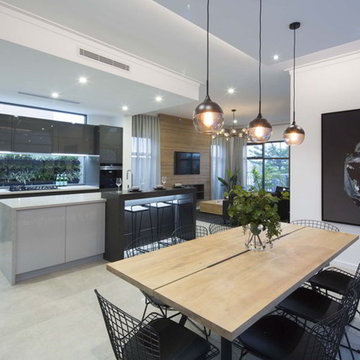
Design ideas for a medium sized modern l-shaped open plan kitchen in Perth with a double-bowl sink, flat-panel cabinets, marble worktops, window splashback and an island.
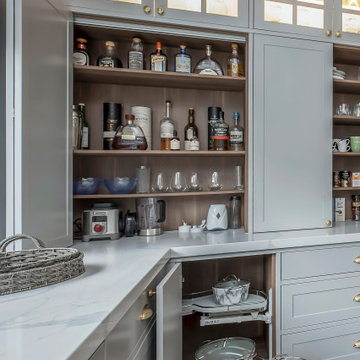
A Hamptons entertainer with every appliance you could wish for and storage solutions. This kitchen is a kitchen that is beyond the norm. Not only does it deliver instant impact by way of it's size & features. It houses the very best of modern day appliances that money can buy. It's highly functional with everything at your fingertips. This space is a dream experience for everyone in the home, & is especially a real treat for the cooks when they entertain
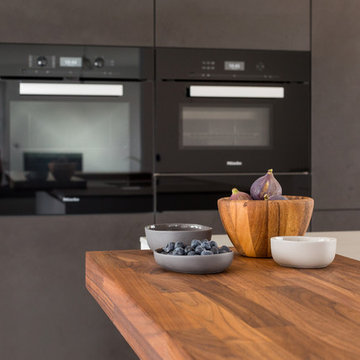
David Straßburger www.davidstrassburger.de
Photo of a large contemporary l-shaped open plan kitchen in Frankfurt with an integrated sink, flat-panel cabinets, white cabinets, composite countertops, window splashback, black appliances, an island, grey floors and grey worktops.
Photo of a large contemporary l-shaped open plan kitchen in Frankfurt with an integrated sink, flat-panel cabinets, white cabinets, composite countertops, window splashback, black appliances, an island, grey floors and grey worktops.
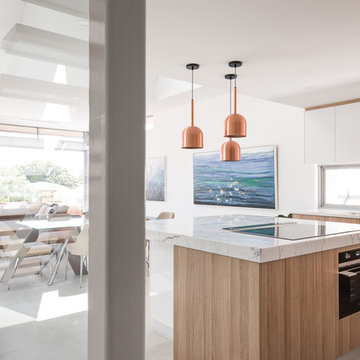
Scenic Crescent designed by X-Space Architects - 2017 HIA Perth Housing Award Winner of the small lot housing category $550,001 & Over
Show casing that with good design this narrow lot at 7.5m wide feels spacious and alive #useanarchitect
Photo by Dion Robeson.

Inspiration for a single-wall open plan kitchen in Osaka with window splashback, an island, grey floors and grey worktops.
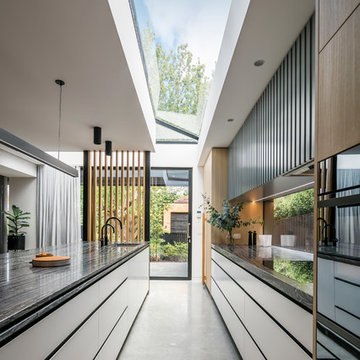
Builder - TCON Group
Architect - Pleysier Perkins
Photo - Michael Kai
Photo of a large modern galley open plan kitchen in Melbourne with a built-in sink, light wood cabinets, window splashback, black appliances, concrete flooring, an island, grey floors and multicoloured worktops.
Photo of a large modern galley open plan kitchen in Melbourne with a built-in sink, light wood cabinets, window splashback, black appliances, concrete flooring, an island, grey floors and multicoloured worktops.
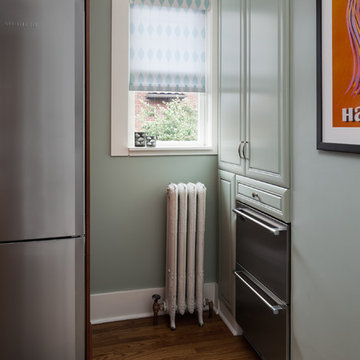
For such a small area, this design solution was one of our biggest accomplishments. It was a bottleneck of incompatible proportions, and it was crucial to find the right appliances with the right dimensions. The cabinetry match worked out well, and the refrigerator drawers added just the right cubic feet to accommodate for cold drinks and summer popsicles for the family! The Pantry provides for much need storage space, and this partial remodel accomplishes much improved traffic flow. Craftsman Four Square, Seattle, WA, Belltown Design, Photography by Julie Mannell.
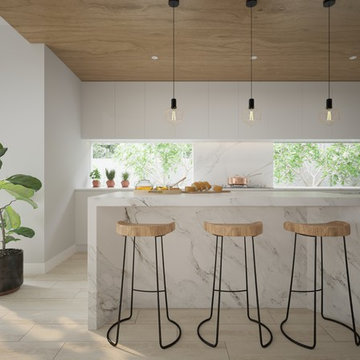
This is an example of a medium sized modern galley open plan kitchen in Melbourne with a submerged sink, white cabinets, granite worktops, multi-coloured splashback, window splashback, vinyl flooring, an island, beige floors and white worktops.
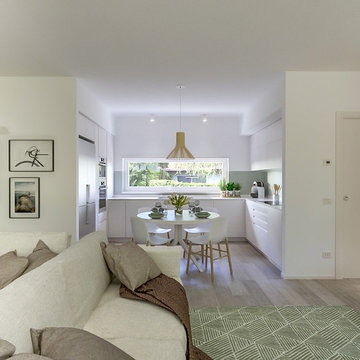
Liadesign
Photo of a medium sized contemporary u-shaped open plan kitchen with a double-bowl sink, flat-panel cabinets, white cabinets, composite countertops, green splashback, window splashback, stainless steel appliances, porcelain flooring, no island, beige floors and white worktops.
Photo of a medium sized contemporary u-shaped open plan kitchen with a double-bowl sink, flat-panel cabinets, white cabinets, composite countertops, green splashback, window splashback, stainless steel appliances, porcelain flooring, no island, beige floors and white worktops.
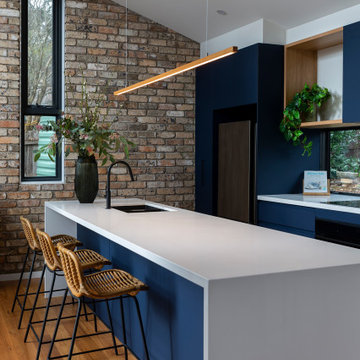
Built by Pettit & Sevitt in the 1970s, this architecturally designed split-level home needed a refresh.
Studio Black Interiors worked with builders, REP building, to transform the interior of this home with the aim of creating a space that was light filled and open plan with a seamless connection to the outdoors. The client’s love of rich navy was incorporated into all the joinery.
Fifty years on, it is joyous to view this home which has grown into its bushland suburb and become almost organic in referencing the surrounding landscape.
Renovation by REP Building. Photography by Hcreations.
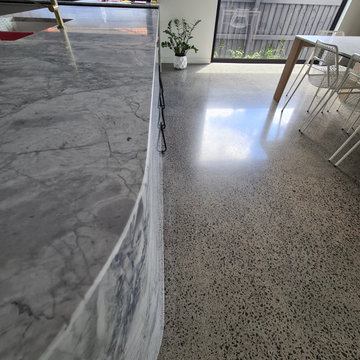
GALAXY - Polished Concrete - Satin Finish with full stone exposure by GALAXY Concrete Polishing & Grinding in Melbourne
New contemporary home build in Essendon Victoria
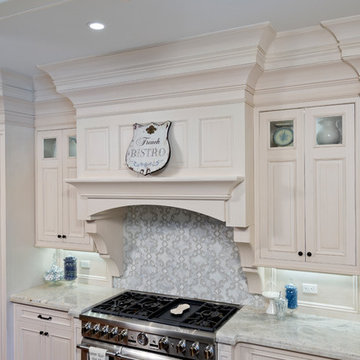
The kitchen incorporated a custom range hood and cabinets with wire mesh inserts.
This is an example of a classic l-shaped open plan kitchen in New York with a single-bowl sink, raised-panel cabinets, white cabinets, window splashback, stainless steel appliances, medium hardwood flooring and an island.
This is an example of a classic l-shaped open plan kitchen in New York with a single-bowl sink, raised-panel cabinets, white cabinets, window splashback, stainless steel appliances, medium hardwood flooring and an island.
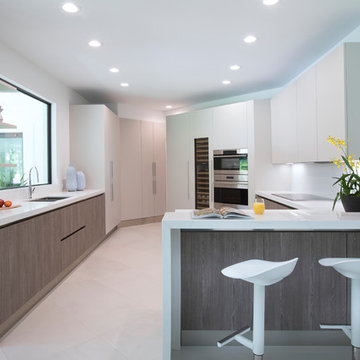
Inspiration for a contemporary u-shaped kitchen in Miami with a double-bowl sink, flat-panel cabinets, grey cabinets, window splashback, stainless steel appliances and a breakfast bar.
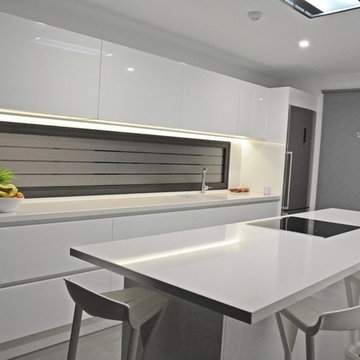
Cocinahogar Estudio
Medium sized modern single-wall enclosed kitchen in Other with an integrated sink, flat-panel cabinets, white cabinets, engineered stone countertops, window splashback, stainless steel appliances, ceramic flooring and an island.
Medium sized modern single-wall enclosed kitchen in Other with an integrated sink, flat-panel cabinets, white cabinets, engineered stone countertops, window splashback, stainless steel appliances, ceramic flooring and an island.
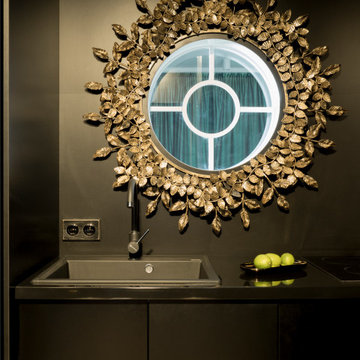
Photo of a small contemporary single-wall kitchen in Other with a submerged sink, flat-panel cabinets, black cabinets, composite countertops, black splashback, window splashback, medium hardwood flooring, no island and black worktops.
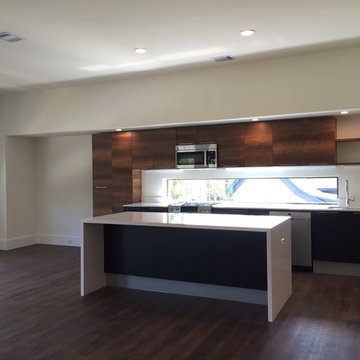
Photo of a medium sized modern single-wall kitchen/diner in Houston with a submerged sink, flat-panel cabinets, dark wood cabinets, engineered stone countertops, window splashback, stainless steel appliances, dark hardwood flooring and an island.
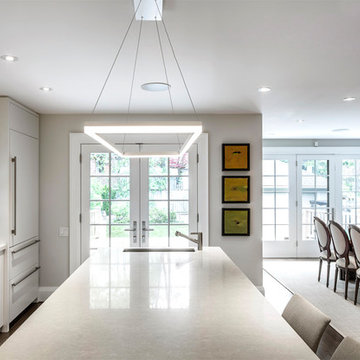
Steven Evans Photography
Large classic single-wall open plan kitchen in Toronto with a double-bowl sink, flat-panel cabinets, white cabinets, engineered stone countertops, white splashback, window splashback, stainless steel appliances, dark hardwood flooring, an island and brown floors.
Large classic single-wall open plan kitchen in Toronto with a double-bowl sink, flat-panel cabinets, white cabinets, engineered stone countertops, white splashback, window splashback, stainless steel appliances, dark hardwood flooring, an island and brown floors.
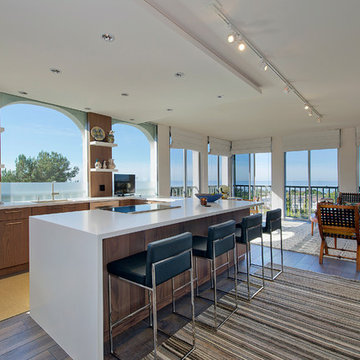
Photo of a large contemporary l-shaped open plan kitchen in San Diego with a submerged sink, flat-panel cabinets, dark wood cabinets, engineered stone countertops, window splashback, dark hardwood flooring, a breakfast bar and brown floors.
Grey Kitchen with Window Splashback Ideas and Designs
7