Grey L-shaped Home Bar Ideas and Designs
Refine by:
Budget
Sort by:Popular Today
1 - 20 of 252 photos
Item 1 of 3

Colorful built-in cabinetry creates a multifunctional space in this Tampa condo. The bar section features lots of refrigerated and temperature controlled storage as well as a large display case and countertop for preparation. The additional built-in space offers plenty of storage in a variety of sizes and functionality.

Photo of a modern l-shaped wet bar in Dallas with a submerged sink, recessed-panel cabinets, black cabinets, engineered stone countertops, white splashback, marble splashback, light hardwood flooring, brown floors and white worktops.
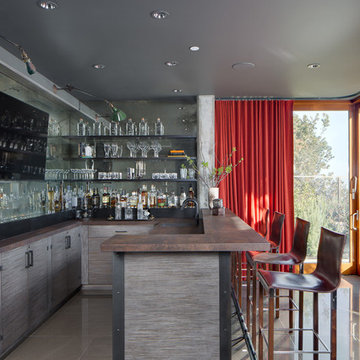
This is an example of a large contemporary l-shaped breakfast bar in San Francisco with mirror splashback, grey floors, a submerged sink, flat-panel cabinets and grey cabinets.

Photo of a medium sized industrial l-shaped breakfast bar in Atlanta with a submerged sink, shaker cabinets, black cabinets, granite worktops, multi-coloured splashback, brick splashback, light hardwood flooring, brown floors and black worktops.

This is an example of a large contemporary l-shaped breakfast bar in Kansas City with open cabinets, black cabinets, multi-coloured splashback, medium hardwood flooring, brown floors, multicoloured worktops, a submerged sink, granite worktops, stone slab splashback and feature lighting.
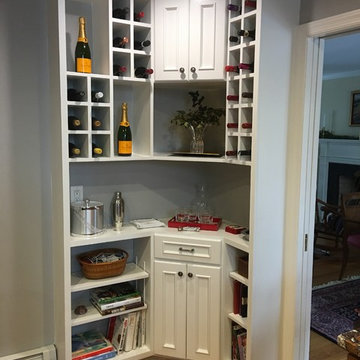
Photo of a medium sized classic l-shaped wet bar in New York with no sink, beaded cabinets, white cabinets, wood worktops, medium hardwood flooring and brown floors.
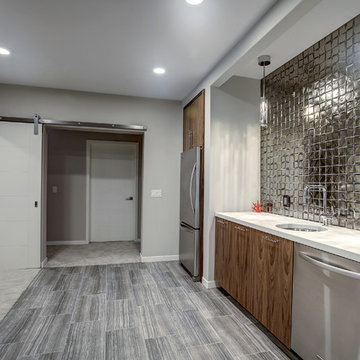
Photo of a small modern l-shaped home bar in Grand Rapids with flat-panel cabinets, dark wood cabinets, concrete worktops and ceramic flooring.

This 4,500 sq ft basement in Long Island is high on luxe, style, and fun. It has a full gym, golf simulator, arcade room, home theater, bar, full bath, storage, and an entry mud area. The palette is tight with a wood tile pattern to define areas and keep the space integrated. We used an open floor plan but still kept each space defined. The golf simulator ceiling is deep blue to simulate the night sky. It works with the room/doors that are integrated into the paneling — on shiplap and blue. We also added lights on the shuffleboard and integrated inset gym mirrors into the shiplap. We integrated ductwork and HVAC into the columns and ceiling, a brass foot rail at the bar, and pop-up chargers and a USB in the theater and the bar. The center arm of the theater seats can be raised for cuddling. LED lights have been added to the stone at the threshold of the arcade, and the games in the arcade are turned on with a light switch.
---
Project designed by Long Island interior design studio Annette Jaffe Interiors. They serve Long Island including the Hamptons, as well as NYC, the tri-state area, and Boca Raton, FL.
For more about Annette Jaffe Interiors, click here:
https://annettejaffeinteriors.com/
To learn more about this project, click here:
https://annettejaffeinteriors.com/basement-entertainment-renovation-long-island/

Inspiration for a farmhouse l-shaped breakfast bar in Salt Lake City with a submerged sink, shaker cabinets, green cabinets, white splashback, metro tiled splashback, medium hardwood flooring, brown floors, grey worktops and feature lighting.
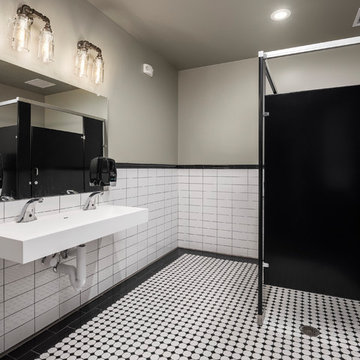
Large urban l-shaped breakfast bar in Phoenix with an integrated sink, flat-panel cabinets, brown cabinets, wood worktops, black splashback, brick splashback, dark hardwood flooring, brown floors and brown worktops.

Situated on one of the most prestigious streets in the distinguished neighborhood of Highland Park, 3517 Beverly is a transitional residence built by Robert Elliott Custom Homes. Designed by notable architect David Stocker of Stocker Hoesterey Montenegro, the 3-story, 5-bedroom and 6-bathroom residence is characterized by ample living space and signature high-end finishes. An expansive driveway on the oversized lot leads to an entrance with a courtyard fountain and glass pane front doors. The first floor features two living areas — each with its own fireplace and exposed wood beams — with one adjacent to a bar area. The kitchen is a convenient and elegant entertaining space with large marble countertops, a waterfall island and dual sinks. Beautifully tiled bathrooms are found throughout the home and have soaking tubs and walk-in showers. On the second floor, light filters through oversized windows into the bedrooms and bathrooms, and on the third floor, there is additional space for a sizable game room. There is an extensive outdoor living area, accessed via sliding glass doors from the living room, that opens to a patio with cedar ceilings and a fireplace.
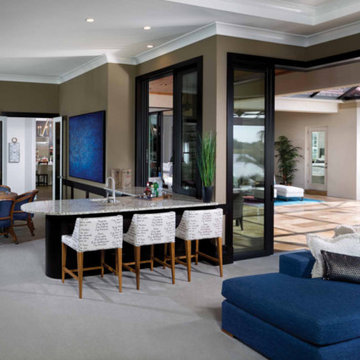
This is an example of a large nautical l-shaped breakfast bar in Miami with a submerged sink, shaker cabinets, dark wood cabinets, granite worktops, carpet and grey floors.
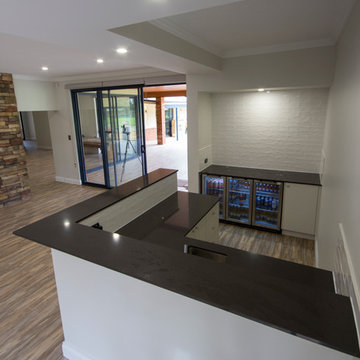
Photo of a contemporary l-shaped wet bar in Perth with a submerged sink, flat-panel cabinets, beige cabinets, composite countertops and white splashback.
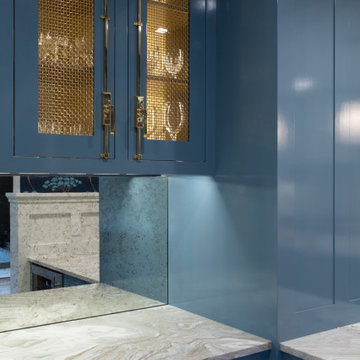
Photography by Meredith Heuer
Design ideas for a small classic l-shaped wet bar in New York with a submerged sink, shaker cabinets, blue cabinets, mirror splashback, porcelain flooring, grey floors and white worktops.
Design ideas for a small classic l-shaped wet bar in New York with a submerged sink, shaker cabinets, blue cabinets, mirror splashback, porcelain flooring, grey floors and white worktops.

This is an example of a medium sized contemporary l-shaped dry bar in Tampa with a submerged sink, recessed-panel cabinets, white cabinets, engineered stone countertops, multi-coloured splashback, stone slab splashback, porcelain flooring, beige floors and multicoloured worktops.
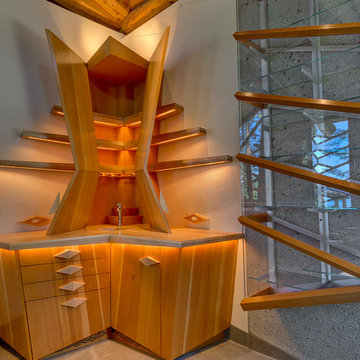
Wovoka Totem Wet Bar.
Cabinets by Mitchel Berman Cabinetmakers.
Photo shows wet bar cabinet with doors open and adjacent wall hanging glass and Teak cabinet. note special lighting and fine cabinetry details. Architecture by Costa Brown Architects, Albert Costa Lead Architect.
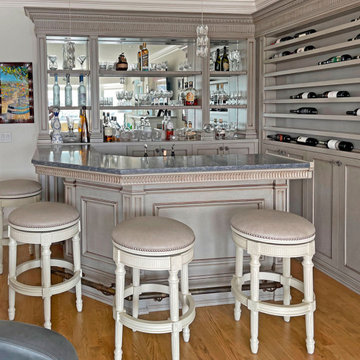
Custom residential bar, hand made luxury woodwork. Custom cabinets and stools.
Design ideas for a small traditional l-shaped breakfast bar in New York with an integrated sink, shaker cabinets, grey cabinets, engineered stone countertops, medium hardwood flooring, brown floors and grey worktops.
Design ideas for a small traditional l-shaped breakfast bar in New York with an integrated sink, shaker cabinets, grey cabinets, engineered stone countertops, medium hardwood flooring, brown floors and grey worktops.

This is an example of a coastal l-shaped wet bar in Other with a submerged sink, brown cabinets, concrete worktops, white splashback, wood splashback, medium hardwood flooring, brown floors and grey worktops.

Inspiration for a medium sized classic l-shaped home bar in Other with a submerged sink, raised-panel cabinets, white cabinets, granite worktops, white splashback, ceramic splashback, dark hardwood flooring and brown floors.
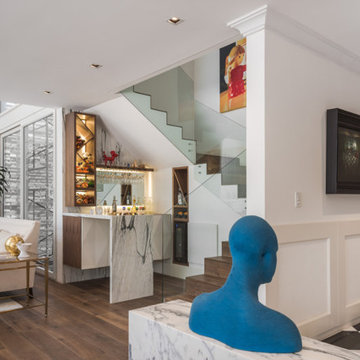
Contemporary l-shaped home bar in Miami with flat-panel cabinets, white cabinets, mirror splashback, medium hardwood flooring, brown floors and white worktops.
Grey L-shaped Home Bar Ideas and Designs
1