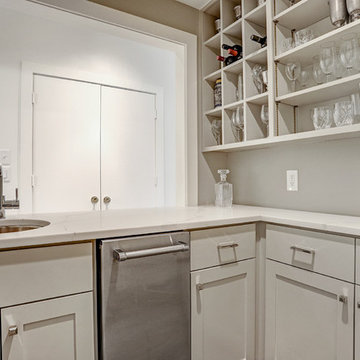Grey L-shaped Home Bar Ideas and Designs
Refine by:
Budget
Sort by:Popular Today
161 - 180 of 251 photos
Item 1 of 3
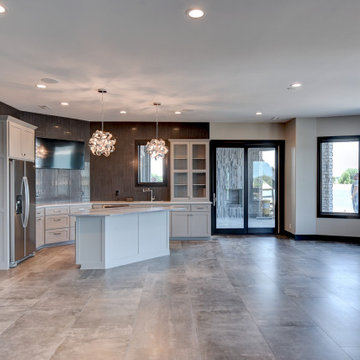
This is an example of a traditional l-shaped wet bar in Omaha with shaker cabinets.
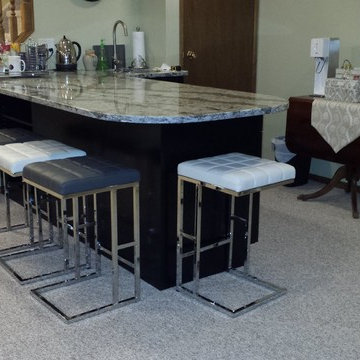
Design ideas for a small classic l-shaped breakfast bar in Other with a submerged sink, granite worktops and carpet.
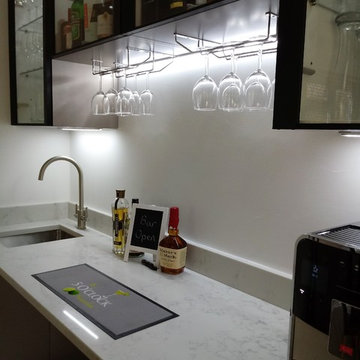
Design ideas for a large contemporary l-shaped home bar in Other with a submerged sink, shaker cabinets, grey cabinets, quartz worktops, multi-coloured splashback, marble splashback and multicoloured worktops.
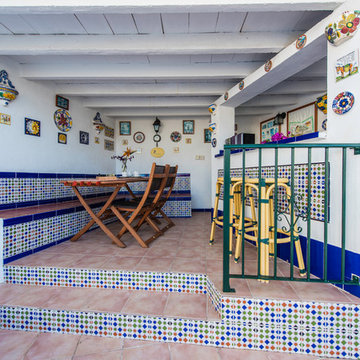
Atalaya Alta, Villa Ivonne. Torremuelle, Benalmádena.
ARCHITECTURE PHOTO SPAIN
Fotografía de Arquitectura e Interiores.
Fotógrafo Mónica Velo
This is an example of a medium sized mediterranean l-shaped breakfast bar in Other with open cabinets, tile countertops, ceramic flooring and brown floors.
This is an example of a medium sized mediterranean l-shaped breakfast bar in Other with open cabinets, tile countertops, ceramic flooring and brown floors.
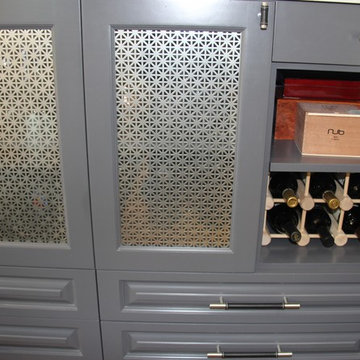
Design ideas for a small traditional l-shaped wet bar in Los Angeles with a submerged sink, raised-panel cabinets, grey cabinets and composite countertops.
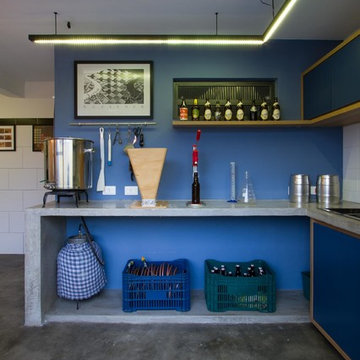
Workshop for brewing craft beer! The openings and the counter were designed to integrate spaces and enhance socialization, which is the heart of the brewing culture.
Photo: M. Caldo Studio
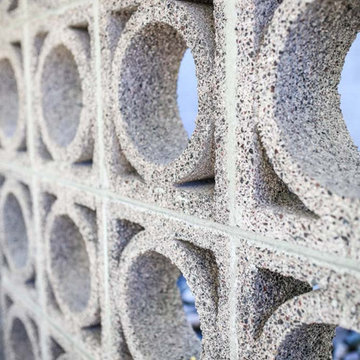
A passion project for The Fernandes family, “The Haverly” is the culmination of a multi-year dream for the clients, who had envisioned a complimentary pool house to go with their authentic mid-century modern home since purchasing it years ago. They took their time, scouring construction sites for the unique Haver Block, a pre-cast signature brick, long since out of production, that was a staple of famed local architect, Ralph Haver. They also obtained and held onto period-appropriate decorative panels from the Biltmore during one of its many remodels.
The structure itself takes outdoor/indoor living to another level, with 30 linear feet of the exterior being retractable floor-to-ceiling glass panels, meeting on a corner. This presented a fun design challenge for Zach Burns of MODE Architecture, who had to figure out how to cantilever the majority of the exterior roof with a minimum of visible support. The glass is offset by exposed CMU, with a specific linear grout pattern, and a metal roof fascia with complementary linear detail.
The focal point of course is the custom-made walnut bar, complete with period-specific “boomerang” laminate tops and padded leather bar rail. Behind the bar is a commercial-grade bar set up, highlighted by an 80” TV with the capability to split into 4 smaller pictures (period specific to the 21st century!) The bathroom tile matches the pool coping tile, the cozy semi-private office is enhanced by a gorgeous piece of 1950s furniture, and the one-of-a-kind neon sign was a gift from Regency to close friends.
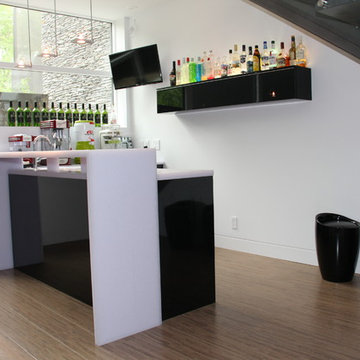
High gloss black cabinetry with a built in bar fridge, and white countertop makes a great space for mixing drinks while entertaining. This wet bar is tucked under the stairs to the basement, but with ample windows, is still bright and airy.
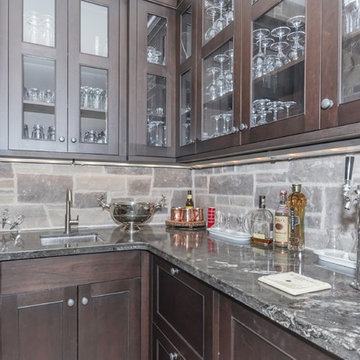
Photography by Tara Smith
Expansive traditional l-shaped home bar in Toronto with glass-front cabinets, granite worktops, a submerged sink, medium wood cabinets and stone tiled splashback.
Expansive traditional l-shaped home bar in Toronto with glass-front cabinets, granite worktops, a submerged sink, medium wood cabinets and stone tiled splashback.
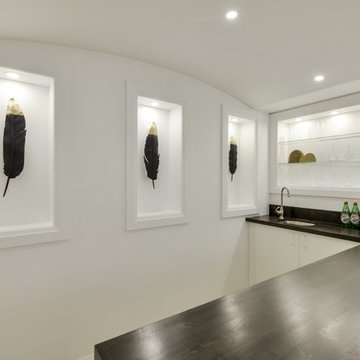
An unfinished basement was transformed into this modern & contemporary space for our clients to entertain and spend time with family. It includes a home theater, lounge, wet bar, guest space and 3 pc washroom. The bar front was clad with beautiful cement tiles, equipped with a sink and lots of storage. Niches were used to display decor and glassware. LED lighting lights up the front and back of the bar. A barrel vault ceiling was built to hide a single run of ducting which would have given an otherwise asymmetrical look to the space. Symmetry is paramount in Wilde North Design.
Bar front is tiled with handmade encaustic tiles.
Handmade wood counter tops with ebony stain.
Recessed LED lighting for counter top.
Recessed LED lighting on bar front to highlight the encaustic tiles.
Triple Niches for display with integrated lighting.
Stainless steel under counter sink and matching hardware.
Floor is tiled with wood look porcelain tiles.
Screwless face plates used for all switches.
Under counter mini fridge.
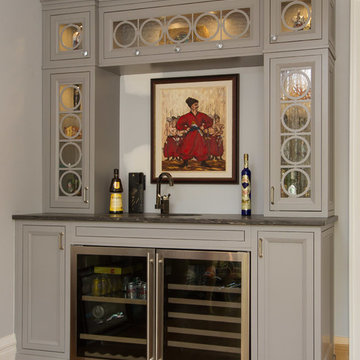
Design ideas for an expansive traditional l-shaped home bar in Toronto with a submerged sink, recessed-panel cabinets, white cabinets, granite worktops, black splashback, ceramic splashback, medium hardwood flooring and orange floors.
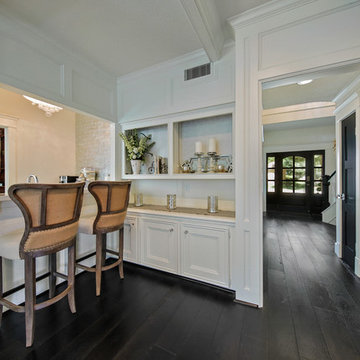
This is an example of a medium sized traditional l-shaped home bar in Houston with a built-in sink, shaker cabinets, white cabinets, engineered stone countertops, blue splashback, mosaic tiled splashback and dark hardwood flooring.
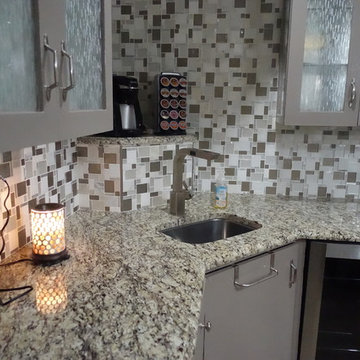
Medium sized classic l-shaped wet bar in Austin with a submerged sink, flat-panel cabinets, grey cabinets, granite worktops, multi-coloured splashback, glass tiled splashback and beige worktops.
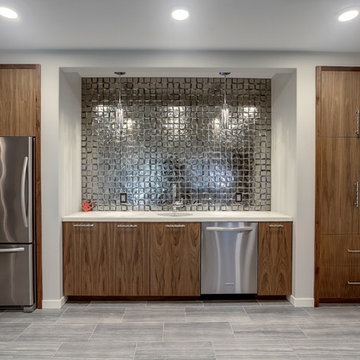
This is an example of a small modern l-shaped home bar in Grand Rapids with flat-panel cabinets, dark wood cabinets and concrete worktops.
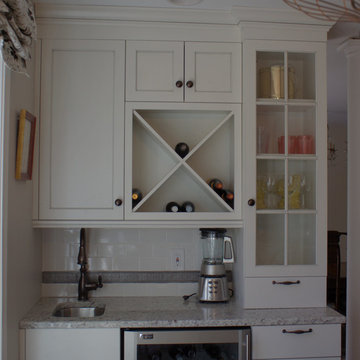
Photo of a large l-shaped home bar in Boston with recessed-panel cabinets, white cabinets, granite worktops, white splashback, ceramic splashback and medium hardwood flooring.
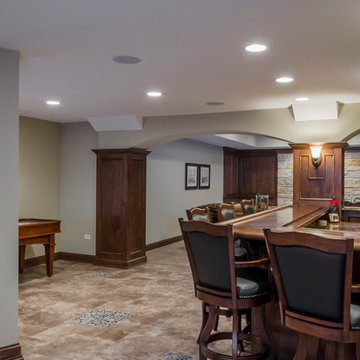
Large traditional l-shaped wet bar in Chicago with a submerged sink, medium wood cabinets, wood worktops, porcelain flooring and raised-panel cabinets.
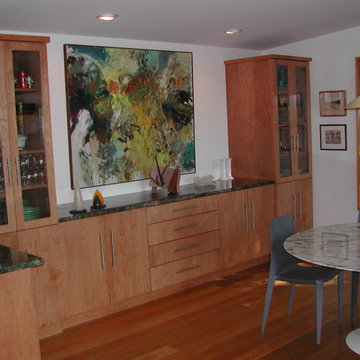
Design ideas for a rustic l-shaped wet bar in New York with flat-panel cabinets, medium wood cabinets, engineered stone countertops, white splashback and medium hardwood flooring.
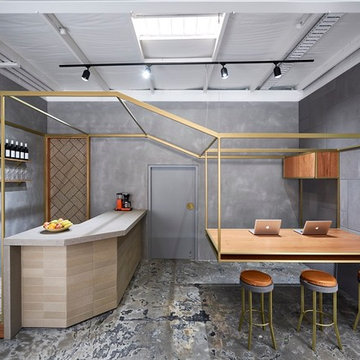
Showroom design by Dan Gayfer Design. Render by Sky High Renders. Paving installation by SJM Landscaping. Photography by Dean Bradley.
Inspiration for an urban l-shaped breakfast bar in Melbourne with brown cabinets, concrete worktops, grey splashback and concrete flooring.
Inspiration for an urban l-shaped breakfast bar in Melbourne with brown cabinets, concrete worktops, grey splashback and concrete flooring.
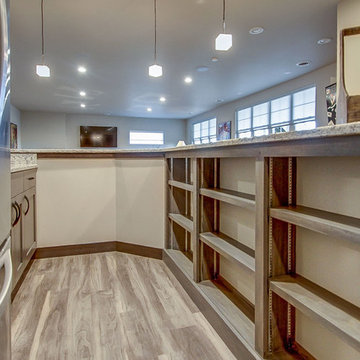
Inspiration for a medium sized classic l-shaped breakfast bar in Other with flat-panel cabinets, dark wood cabinets and granite worktops.
Grey L-shaped Home Bar Ideas and Designs
9
