Grey Living Room with Concrete Flooring Ideas and Designs
Refine by:
Budget
Sort by:Popular Today
121 - 140 of 1,510 photos
Item 1 of 3
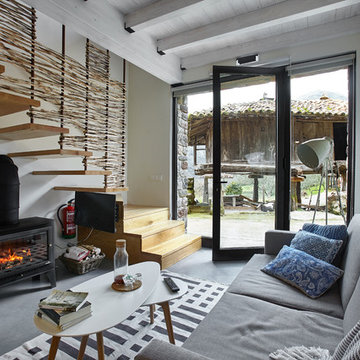
Helena Krol
Design ideas for a medium sized industrial enclosed living room in Other with white walls, concrete flooring, a wood burning stove, a metal fireplace surround and a wall mounted tv.
Design ideas for a medium sized industrial enclosed living room in Other with white walls, concrete flooring, a wood burning stove, a metal fireplace surround and a wall mounted tv.

This is an example of an expansive scandi open plan living room in New York with grey walls, concrete flooring and no fireplace.
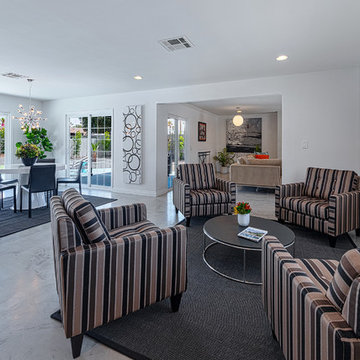
renovated original Palm Springs Mid-century Alexander Polynesian Ranch build 1963.
Design ideas for a large retro open plan living room in Other with white walls and concrete flooring.
Design ideas for a large retro open plan living room in Other with white walls and concrete flooring.

Composition #328 is an arrangement made up of a tv unit, fireplace, bookshelves and cabinets. The structure is finished in matt bianco candido lacquer. Glass doors are also finished in bianco candido lacquer. A bioethanol fireplace is finished in Silver Shine stone. On the opposite wall the Style sideboard has doors shown in coordinating Silver Shine stone with a frame in bianco candido lacquer.
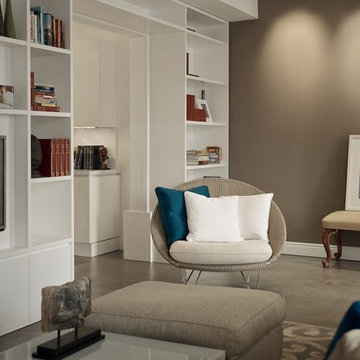
camilleriparismode projects and design team were approached by the young owners of a 1920s sliema townhouse who wished to transform the un-converted property into their new family home.
the design team created a new set of plans which involved demolishing a dividing wall between the 2 front rooms, resulting in a larger living area and family room enjoying natural light through 2 maltese balconies.
the juxtaposition of old and new, traditional and modern, rough and smooth is the design element that links all the areas of the house. the seamless micro cement floor in a warm taupe/concrete hue, connects the living room with the kitchen and the dining room, contrasting with the classic decor elements throughout the rest of the space that recall the architectural features of the house.
this beautiful property enjoys another 2 bedrooms for the couple’s children, as well as a roof garden for entertaining family and friends. the house’s classic townhouse feel together with camilleriparismode projects and design team’s careful maximisation of the internal spaces, have truly made it the perfect family home.
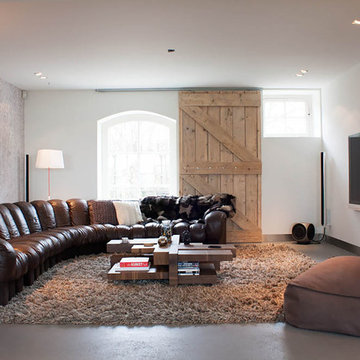
Photo: Louise de Miranda © 2014 Houzz
Contemporary living room feature wall in Amsterdam with concrete flooring, no fireplace and a wall mounted tv.
Contemporary living room feature wall in Amsterdam with concrete flooring, no fireplace and a wall mounted tv.

Town and Country Fireplaces
Design ideas for a contemporary open plan living room in Sacramento with concrete flooring and a ribbon fireplace.
Design ideas for a contemporary open plan living room in Sacramento with concrete flooring and a ribbon fireplace.

Town & Country Wide Screen Fireplace offers a generous view of the flames while in operation. Measuring 54” wide and featuring remote control operation, this model is suitable for large rooms.
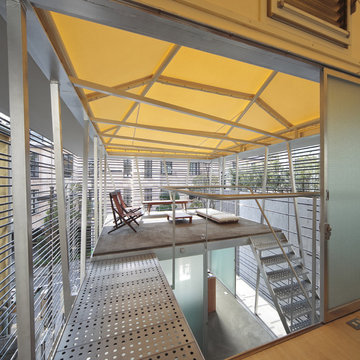
Hojo (2009) in Tokyo, Japan, designed by Akira Yoneda (Architecton).
Photograph: Tomohiro Sakashita, courtesy of NAi Publishers
Design ideas for an urban mezzanine living room in Other with concrete flooring.
Design ideas for an urban mezzanine living room in Other with concrete flooring.

Completed in 2010 this 1950's Ranch transformed into a modern family home with 6 bedrooms and 4 1/2 baths. Concrete floors and counters and gray stained cabinetry are warmed by rich bold colors. Public spaces were opened to each other and the entire second level is a master suite.
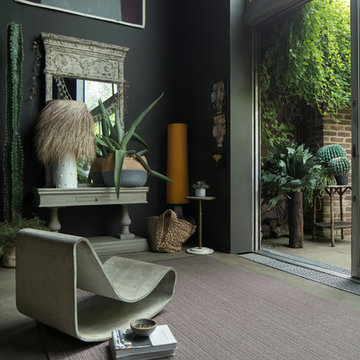
Christopher Cornwell
Photo of a medium sized contemporary open plan living room in London with black walls, concrete flooring and grey floors.
Photo of a medium sized contemporary open plan living room in London with black walls, concrete flooring and grey floors.
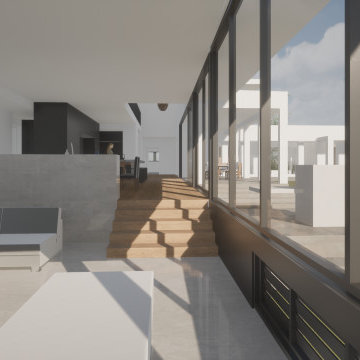
Currently under construction, this modern country villa wraps a grand landscape plateau, orienting itself to take full advantage of the spectacular views. The exterior colonnades and window placements frame the view, while admitting glorious natural light.
Some highlights include a cook’s kitchen and butler’s pantry at the heart of the home, sunken lounge with wood burning fireplace, and a tranquil courtyard garden protected from the escarpment winds. Windows allow sunshine to warm the floor and spaces in the cold months, while shading elements provide protection in summer. The home is designed for multi-generational family living.
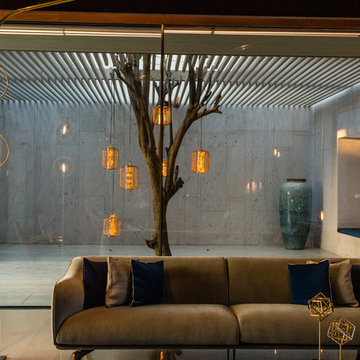
Radhika Pandit
Photo of a world-inspired living room in Ahmedabad with grey walls, concrete flooring and grey floors.
Photo of a world-inspired living room in Ahmedabad with grey walls, concrete flooring and grey floors.
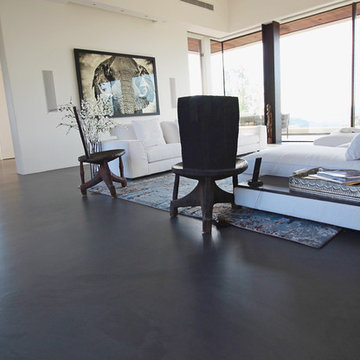
Residential Interior Floor
Size: 2,500 square feet
Installation: TC Interior
Design ideas for a large contemporary formal open plan living room in San Diego with concrete flooring, a standard fireplace, a tiled fireplace surround, white walls, no tv and grey floors.
Design ideas for a large contemporary formal open plan living room in San Diego with concrete flooring, a standard fireplace, a tiled fireplace surround, white walls, no tv and grey floors.

Nestled into sloping topography, the design of this home allows privacy from the street while providing unique vistas throughout the house and to the surrounding hill country and downtown skyline. Layering rooms with each other as well as circulation galleries, insures seclusion while allowing stunning downtown views. The owners' goals of creating a home with a contemporary flow and finish while providing a warm setting for daily life was accomplished through mixing warm natural finishes such as stained wood with gray tones in concrete and local limestone. The home's program also hinged around using both passive and active green features. Sustainable elements include geothermal heating/cooling, rainwater harvesting, spray foam insulation, high efficiency glazing, recessing lower spaces into the hillside on the west side, and roof/overhang design to provide passive solar coverage of walls and windows. The resulting design is a sustainably balanced, visually pleasing home which reflects the lifestyle and needs of the clients.
Photography by Andrew Pogue

Ground up project featuring an aluminum storefront style window system that connects the interior and exterior spaces. Modern design incorporates integral color concrete floors, Boffi cabinets, two fireplaces with custom stainless steel flue covers. Other notable features include an outdoor pool, solar domestic hot water system and custom Honduran mahogany siding and front door.

photo by Deborah Degraffenreid
Design ideas for a small scandinavian mezzanine living room in New York with white walls, concrete flooring, no fireplace, no tv and grey floors.
Design ideas for a small scandinavian mezzanine living room in New York with white walls, concrete flooring, no fireplace, no tv and grey floors.

Inspiration for a modern living room in Orange County with white walls, concrete flooring, grey floors and wood walls.

Triple-glazed windows by Unilux and reclaimed fir cladding on interior walls.
This is an example of a medium sized contemporary open plan living room in Seattle with concrete flooring, a reading nook, brown walls, brown floors and wood walls.
This is an example of a medium sized contemporary open plan living room in Seattle with concrete flooring, a reading nook, brown walls, brown floors and wood walls.
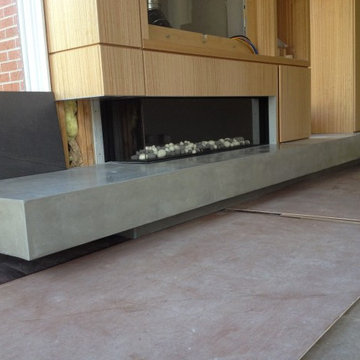
Photo of a large contemporary living room in Philadelphia with concrete flooring, a ribbon fireplace, a wooden fireplace surround and grey floors.
Grey Living Room with Concrete Flooring Ideas and Designs
7