Grey Look-out Basement Ideas and Designs
Refine by:
Budget
Sort by:Popular Today
41 - 60 of 792 photos
Item 1 of 3
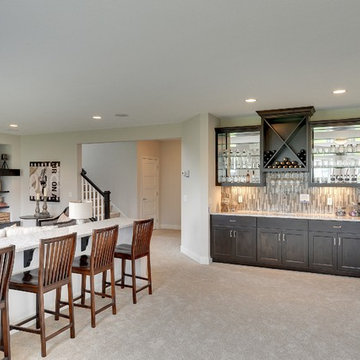
Fully finished look-out basement with home bar- for year-round relaxing and entertaining. Rustic stone fireplace framed by built in shelves.
Photography by Spacecrafting
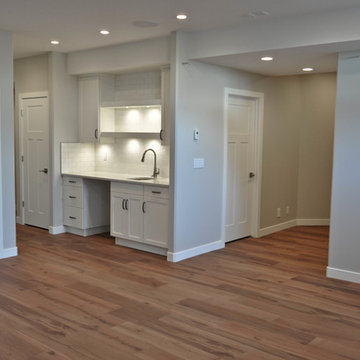
Design ideas for a large classic look-out basement in Calgary with grey walls and medium hardwood flooring.

This is an example of a classic look-out basement in Minneapolis with grey walls, dark hardwood flooring, a standard fireplace, a stone fireplace surround and a chimney breast.
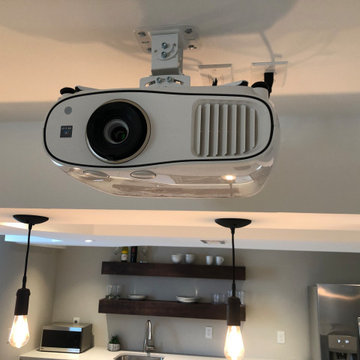
The AV projectors were a great solution for providing an awesome entertainment area at reduced costs. HDMI cables and cat 6 wires were installed and run from the projector to a closet where the Yamaha AV receiver as placed giving the room a clean simple look along with the projection screen and speakers mounted on the walls.
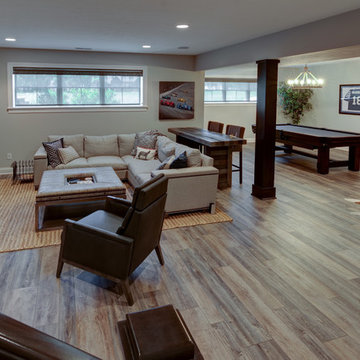
Bring the party downstairs to this custom basement. Featuring a custom bar, pool table and sitting area, there is more than enough space for guests.
Medium sized bohemian look-out basement in Indianapolis with beige walls, vinyl flooring, no fireplace and brown floors.
Medium sized bohemian look-out basement in Indianapolis with beige walls, vinyl flooring, no fireplace and brown floors.
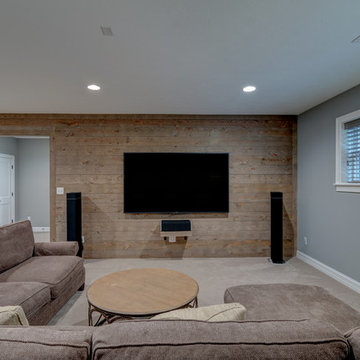
This finished basement hosts a spacious area for entertaining with a barn wood accent wall.
Photo Credit: Tom Graham
Classic look-out basement in Indianapolis with grey walls, carpet and beige floors.
Classic look-out basement in Indianapolis with grey walls, carpet and beige floors.
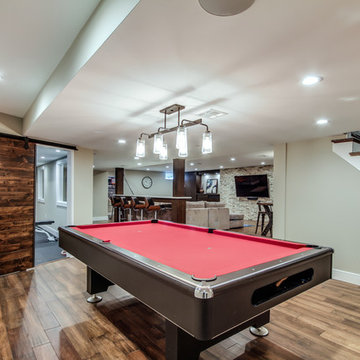
Jose Alfano
Photo of a large industrial look-out basement in Philadelphia with beige walls, no fireplace and dark hardwood flooring.
Photo of a large industrial look-out basement in Philadelphia with beige walls, no fireplace and dark hardwood flooring.
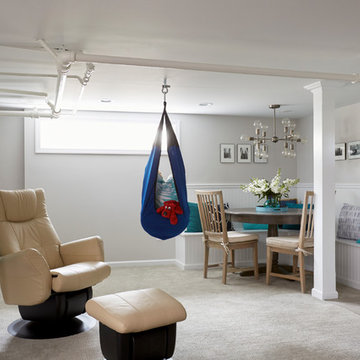
NBC's George to the Rescue basement makeover.
This is an example of a medium sized classic look-out basement in New York with grey walls and carpet.
This is an example of a medium sized classic look-out basement in New York with grey walls and carpet.
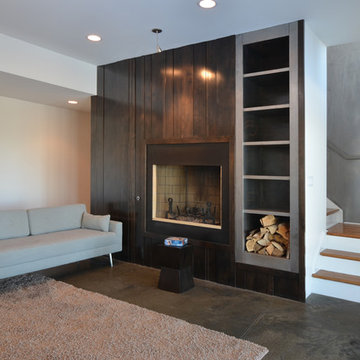
Photography by Todd Bush
Medium sized modern look-out basement in Charlotte with white walls, concrete flooring, a standard fireplace and grey floors.
Medium sized modern look-out basement in Charlotte with white walls, concrete flooring, a standard fireplace and grey floors.
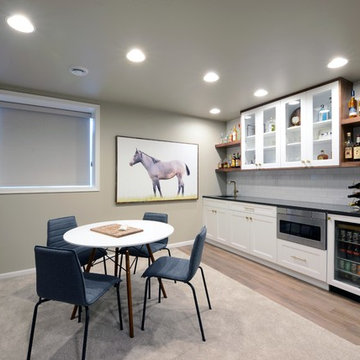
Robb Siverson Photography
This is an example of a large modern look-out basement in Other with grey walls, carpet, a two-sided fireplace, a wooden fireplace surround and beige floors.
This is an example of a large modern look-out basement in Other with grey walls, carpet, a two-sided fireplace, a wooden fireplace surround and beige floors.
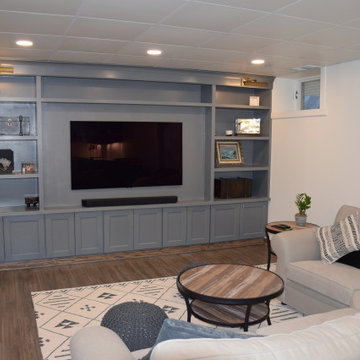
Photo of a large traditional look-out basement in Other with a home bar, white walls, vinyl flooring, no fireplace and brown floors.

Coastal look-out basement in Boston with white walls, light hardwood flooring and beige floors.

Project by Wiles Design Group. Their Cedar Rapids-based design studio serves the entire Midwest, including Iowa City, Dubuque, Davenport, and Waterloo, as well as North Missouri and St. Louis.
For more about Wiles Design Group, see here: https://wilesdesigngroup.com/
To learn more about this project, see here: https://wilesdesigngroup.com/inviting-and-modern-basement
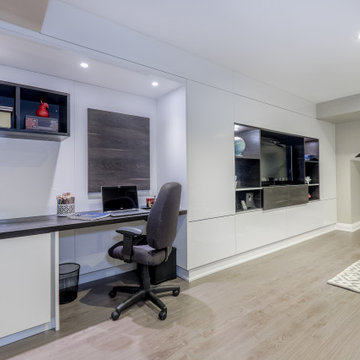
We built a multi-function wall-to-wall TV/entertainment and home office unit along a long wall in a basement. Our clients had 2 small children and already spent a lot of time in their basement, but needed a modern design solution to house their TV, video games, provide more storage, have a home office workspace, and conceal a protruding foundation wall.
We designed a TV niche and open shelving for video game consoles and games, open shelving for displaying decor, overhead and side storage, sliding shelving doors, desk and side storage, open shelving, electrical panel hidden access, power and USB ports, and wall panels to create a flush cabinetry appearance.
These custom cabinets were designed by O.NIX Kitchens & Living and manufactured in Italy by Biefbi Cucine in high gloss laminate and dark brown wood laminate.
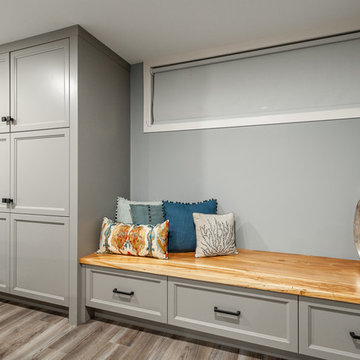
This small corner holds a lot of value in this basements living space. Though small, there are significant storage solutions. The custom floor to ceiling cabinetry can store games, toys, electronics and sleepover gear! Not only do the drawers of the bench act as additional storage but the spalted maple bench top is beautiful as an area to display decor or as additional seating.
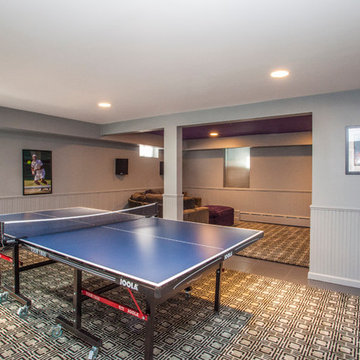
This is an example of a medium sized traditional look-out basement in New York with white walls, dark hardwood flooring, no fireplace, brown floors and a dado rail.
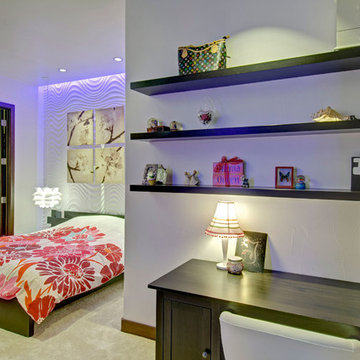
The basement bedroom has a niche for the bed accented by 3d wall panels lit by cove lighting. Floating shelves are anchored by a desk creating a workspace. ©Finished Basement Company
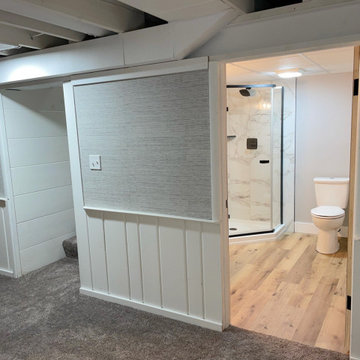
The photo showcases a newly renovated basement that has been transformed from a damp and potentially hazardous space into a warm and inviting living area. The renovation process began with water-proofing the basement to prevent any future water damage. The space was then updated with gray carpet, providing a comfortable and stylish flooring option. The addition of new framing and drywall gives the basement a fresh and modern look, while also providing improved insulation and soundproofing. The renovation has effectively maximized the basement's potential, making it a functional and attractive living space. The combination of form and function in this renovation make it a standout addition to the home. The renovation also includes a completely transformed bathroom addition with waterproofing vinyl flooring, marble tile, and slab plumbing for the vanity, shower, and toilet.
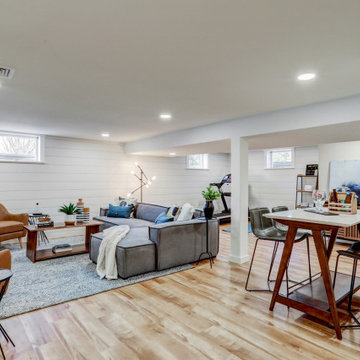
Full basement remodel with carpet stairway, industrial style railing, light brown vinyl plank flooring, white shiplap accent wall, recessed lighting, and dedicated workout area.

Urban look-out basement in Atlanta with brown walls, medium hardwood flooring, no fireplace, brown floors and feature lighting.
Grey Look-out Basement Ideas and Designs
3