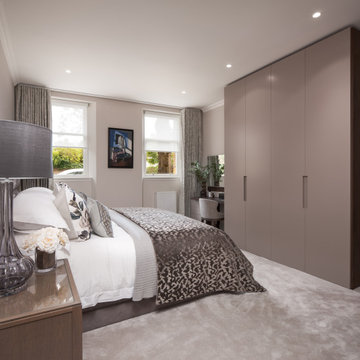Grey Master Bedroom Ideas and Designs
Refine by:
Budget
Sort by:Popular Today
41 - 60 of 26,699 photos
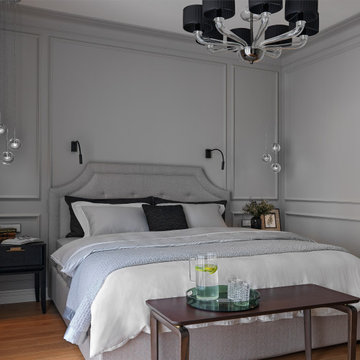
Inspiration for a traditional master bedroom in Moscow with grey walls, medium hardwood flooring and brown floors.
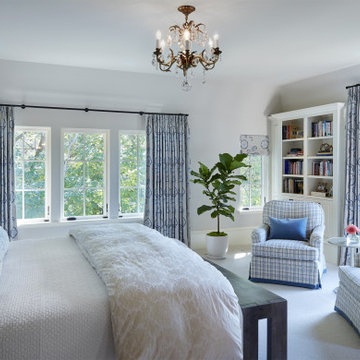
Martha O'Hara Interiors, Interior Design & Photo Styling | John Kraemer & Sons, Builder | Charlie & Co. Design, Architectural Designer | Corey Gaffer, Photography
Please Note: All “related,” “similar,” and “sponsored” products tagged or listed by Houzz are not actual products pictured. They have not been approved by Martha O’Hara Interiors nor any of the professionals credited. For information about our work, please contact design@oharainteriors.com.
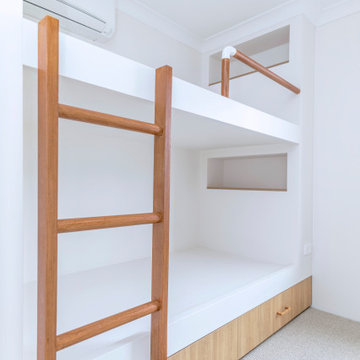
Oceanfront apartment retro renovation in Port Stephens. Featuring beautiful timber custom built-in bunk beds with under bed storage.
Design ideas for a small retro master bedroom in Central Coast with white walls, carpet and beige floors.
Design ideas for a small retro master bedroom in Central Coast with white walls, carpet and beige floors.
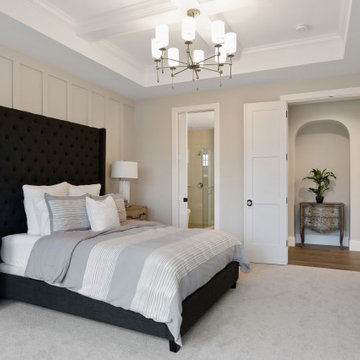
Photo of a classic master bedroom in Minneapolis with beige walls, carpet, no fireplace, grey floors, a coffered ceiling and panelled walls.
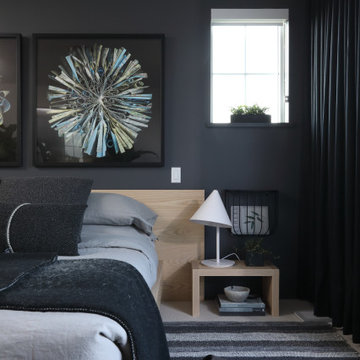
Developer | Alabaster Homes
Interior Furniture & Styling | Gaile Guevara Studio Ltd.
Residential Interior
Shaughnessy Residences is recognized as the Best New Townhome project over 1500 sqft. in Metro Vancouver.
Two awards at the Ovation Awards Gala this past weekend. Congratulations @havanofficial on your 10th anniversary and thank you for the recognition given to Shaughnessy Residences:
1. Best Townhouse/Rowhome Development (1500 S.F. and over)
2. Best Interior Design Display Suite (Multi-Family Home)

When planning this custom residence, the owners had a clear vision – to create an inviting home for their family, with plenty of opportunities to entertain, play, and relax and unwind. They asked for an interior that was approachable and rugged, with an aesthetic that would stand the test of time. Amy Carman Design was tasked with designing all of the millwork, custom cabinetry and interior architecture throughout, including a private theater, lower level bar, game room and a sport court. A materials palette of reclaimed barn wood, gray-washed oak, natural stone, black windows, handmade and vintage-inspired tile, and a mix of white and stained woodwork help set the stage for the furnishings. This down-to-earth vibe carries through to every piece of furniture, artwork, light fixture and textile in the home, creating an overall sense of warmth and authenticity.
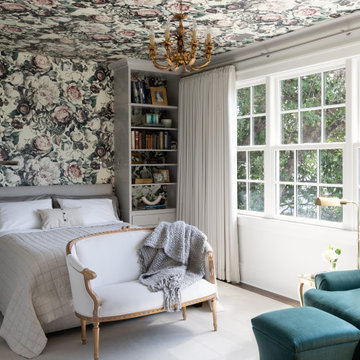
Photo of a large mediterranean master and grey and brown bedroom in Austin with white walls and brown floors.
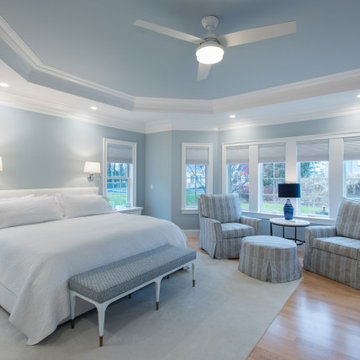
Photo of a large classic master and grey and silver bedroom in Boston with blue walls and light hardwood flooring.
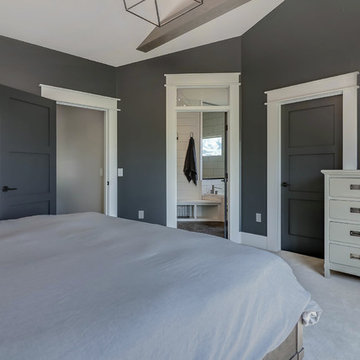
Inspiration for a large farmhouse master bedroom in Grand Rapids with grey walls, carpet, beige floors and no fireplace.
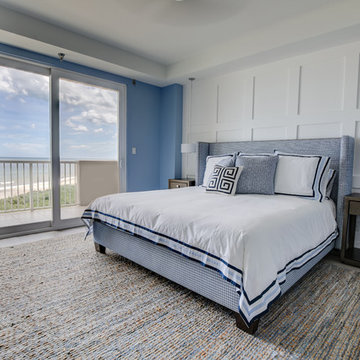
Photo of a medium sized beach style master bedroom in Orlando with blue walls, porcelain flooring and beige floors.

Inspiration for a contemporary master and cream and black bedroom in Austin with black walls, dark hardwood flooring, no fireplace and brown floors.
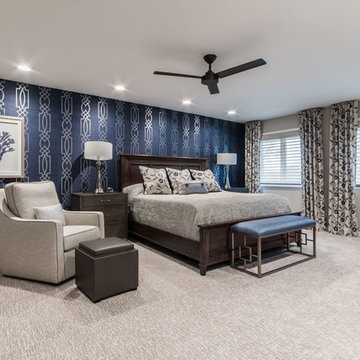
This is an example of a large traditional master bedroom in Chicago with beige walls, carpet, no fireplace and grey floors.

Fireplace in master bedroom.
Photographer: Rob Karosis
Design ideas for a large country master bedroom in New York with white walls, dark hardwood flooring, a corner fireplace, a stone fireplace surround and brown floors.
Design ideas for a large country master bedroom in New York with white walls, dark hardwood flooring, a corner fireplace, a stone fireplace surround and brown floors.
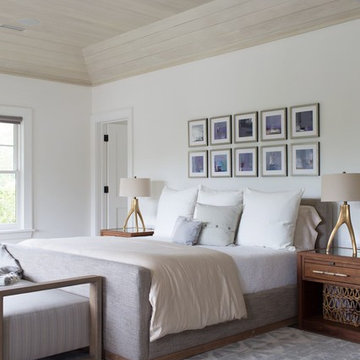
Scandinavian design bedroom with oak paneled tray ceiling.
Design ideas for a large traditional master and grey and brown bedroom in Other with white walls, medium hardwood flooring, brown floors and feature lighting.
Design ideas for a large traditional master and grey and brown bedroom in Other with white walls, medium hardwood flooring, brown floors and feature lighting.
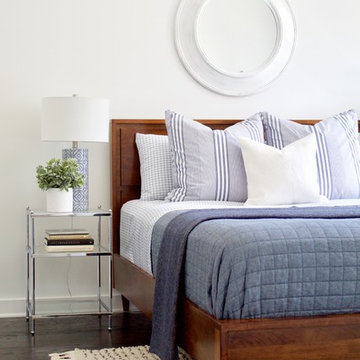
A timeless, modern Nashville new condo design master bedroom with wood platform bed and blue bedding.
Interior Design & Photography: design by Christina Perry
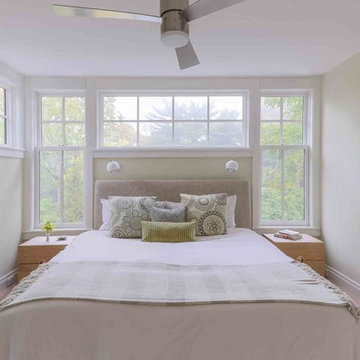
Large classic master bedroom in Boston with green walls and no fireplace.

Design ideas for a country master and grey and cream bedroom in Birmingham with white walls, medium hardwood flooring, brown floors and feature lighting.
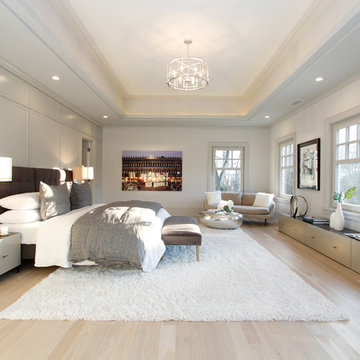
This is an example of an expansive contemporary master bedroom in New York with grey walls, light hardwood flooring, no fireplace and brown floors.
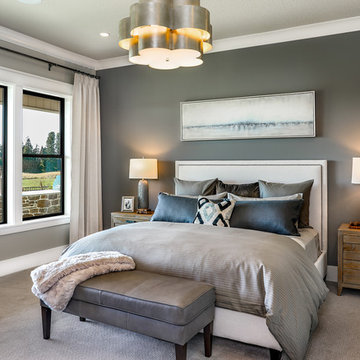
On the main level of Hearth and Home is a full luxury master suite complete with all the bells and whistles. Access the suite from a quiet hallway vestibule, and you’ll be greeted with plush carpeting, sophisticated textures, and a serene color palette. A large custom designed walk-in closet features adjustable built ins for maximum storage, and details like chevron drawer faces and lit trifold mirrors add a touch of glamour. Getting ready for the day is made easier with a personal coffee and tea nook built for a Keurig machine, so you can get a caffeine fix before leaving the master suite. In the master bathroom, a breathtaking patterned floor tile repeats in the shower niche, complemented by a full-wall vanity with built-in storage. The adjoining tub room showcases a freestanding tub nestled beneath an elegant chandelier.
For more photos of this project visit our website: https://wendyobrienid.com.
Photography by Valve Interactive: https://valveinteractive.com/
Grey Master Bedroom Ideas and Designs
3
