Grey Open Plan Dining Room Ideas and Designs
Refine by:
Budget
Sort by:Popular Today
1 - 20 of 5,851 photos
Item 1 of 3
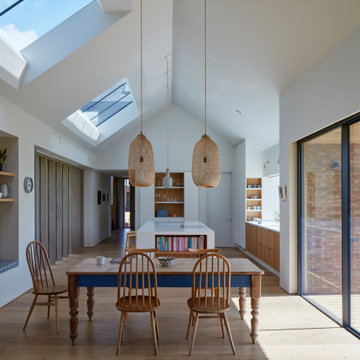
All photography by James Brittain
Design ideas for a contemporary open plan dining room in Hertfordshire with white walls, light hardwood flooring, beige floors and a vaulted ceiling.
Design ideas for a contemporary open plan dining room in Hertfordshire with white walls, light hardwood flooring, beige floors and a vaulted ceiling.

Photo of a large classic open plan dining room in London with green walls, medium hardwood flooring, a standard fireplace, a stone fireplace surround, brown floors, exposed beams and panelled walls.
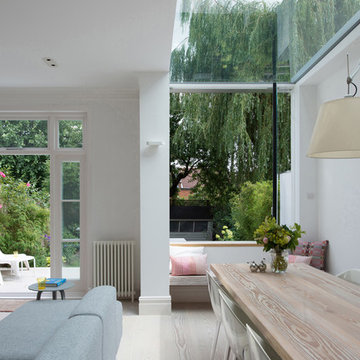
Linda Stewart
Photo of a medium sized contemporary open plan dining room in London with white walls, light hardwood flooring and no fireplace.
Photo of a medium sized contemporary open plan dining room in London with white walls, light hardwood flooring and no fireplace.

Large contemporary open plan dining room in Geelong with concrete flooring.
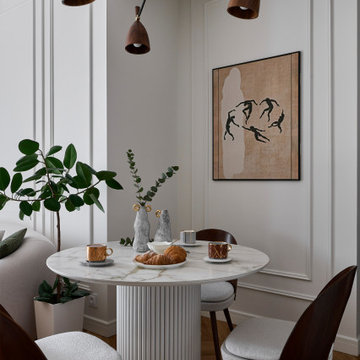
Inspiration for a medium sized classic open plan dining room in Moscow with white walls, medium hardwood flooring and beige floors.

Photo of a classic open plan dining room in Austin with white walls, medium hardwood flooring, a ribbon fireplace, brown floors and a chimney breast.

Salle à manger contemporaine rénovée avec meubles (étagères et bibliothèque) sur mesure. Grandes baies vitrées, association couleur, blanc et bois.
Design ideas for a contemporary open plan dining room in Other with green walls and beige floors.
Design ideas for a contemporary open plan dining room in Other with green walls and beige floors.
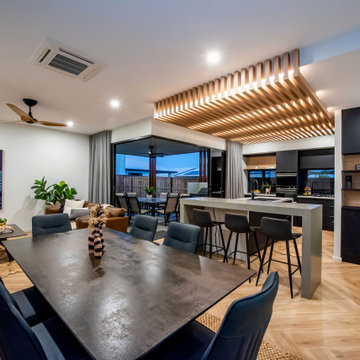
Design ideas for a large contemporary open plan dining room in Other with white walls and vinyl flooring.
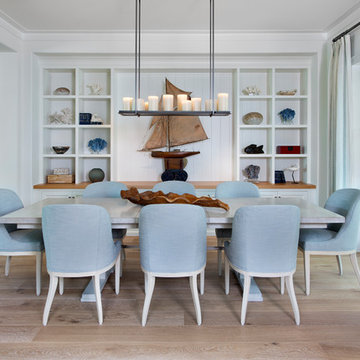
Design ideas for a large beach style open plan dining room in Other with white walls, medium hardwood flooring, no fireplace and brown floors.

Marisa Vitale
Inspiration for a contemporary open plan dining room in Los Angeles with white walls, medium hardwood flooring and beige floors.
Inspiration for a contemporary open plan dining room in Los Angeles with white walls, medium hardwood flooring and beige floors.
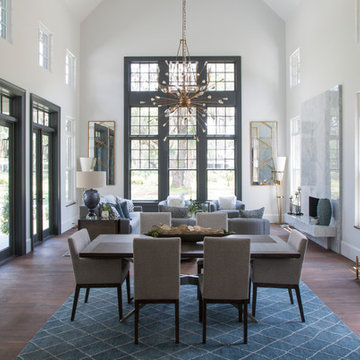
The great room, with 23 foot ceilings, flows just off the kitchen. The combination of nine operable windows + transoms create this "wall of windows" that allows natural light to flood the great room, while also giving stunning outside views of the lagoon, bridge and village. It serves as a dramatic focal point for the entire living space.
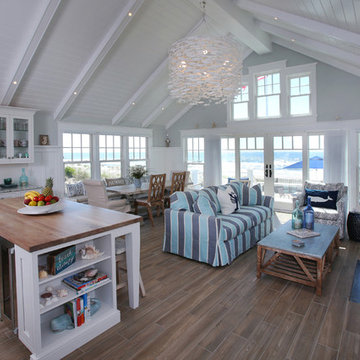
Inspiration for a coastal open plan dining room in Philadelphia with white walls, medium hardwood flooring, a standard fireplace, a stone fireplace surround and brown floors.
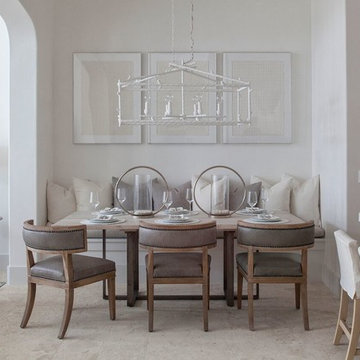
Design ideas for a medium sized coastal open plan dining room in Nashville with white walls, no fireplace and feature lighting.

A bold gallery wall backs the dining space of the great room.
Photo by Adam Milliron
Large eclectic open plan dining room in Other with white walls, light hardwood flooring, no fireplace and beige floors.
Large eclectic open plan dining room in Other with white walls, light hardwood flooring, no fireplace and beige floors.
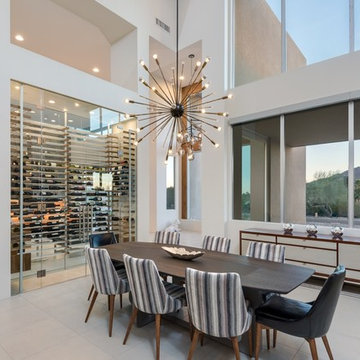
The unique opportunity and challenge for the Joshua Tree project was to enable the architecture to prioritize views. Set in the valley between Mummy and Camelback mountains, two iconic landforms located in Paradise Valley, Arizona, this lot “has it all” regarding views. The challenge was answered with what we refer to as the desert pavilion.
This highly penetrated piece of architecture carefully maintains a one-room deep composition. This allows each space to leverage the majestic mountain views. The material palette is executed in a panelized massing composition. The home, spawned from mid-century modern DNA, opens seamlessly to exterior living spaces providing for the ultimate in indoor/outdoor living.
Project Details:
Architecture: Drewett Works, Scottsdale, AZ // C.P. Drewett, AIA, NCARB // www.drewettworks.com
Builder: Bedbrock Developers, Paradise Valley, AZ // http://www.bedbrock.com
Interior Designer: Est Est, Scottsdale, AZ // http://www.estestinc.com
Photographer: Michael Duerinckx, Phoenix, AZ // www.inckx.com

Dining room with wood burning stove, floor to ceiling sliding doors to deck. Concrete walls with picture hanging system.
Photo:Chad Holder
Photo of a modern open plan dining room in Minneapolis with dark hardwood flooring and a wood burning stove.
Photo of a modern open plan dining room in Minneapolis with dark hardwood flooring and a wood burning stove.
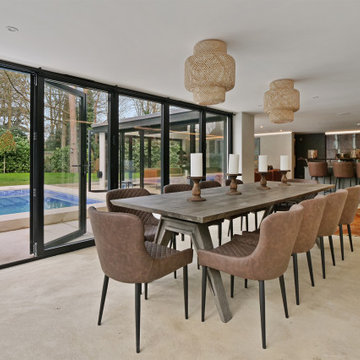
This is an example of a contemporary open plan dining room in Other with grey walls, concrete flooring and grey floors.

Spacecrafting Photography
This is an example of an expansive classic open plan dining room in Minneapolis with white walls, dark hardwood flooring, a two-sided fireplace, a stone fireplace surround, brown floors, a coffered ceiling and wainscoting.
This is an example of an expansive classic open plan dining room in Minneapolis with white walls, dark hardwood flooring, a two-sided fireplace, a stone fireplace surround, brown floors, a coffered ceiling and wainscoting.

Beautiful Spanish tile details are present in almost
every room of the home creating a unifying theme
and warm atmosphere. Wood beamed ceilings
converge between the living room, dining room,
and kitchen to create an open great room. Arched
windows and large sliding doors frame the amazing
views of the ocean.
Architect: Beving Architecture
Photographs: Jim Bartsch Photographer

Photo of an expansive contemporary open plan dining room in Dallas with white walls, medium hardwood flooring and grey floors.
Grey Open Plan Dining Room Ideas and Designs
1