Grey Shower Room Bathroom Ideas and Designs
Refine by:
Budget
Sort by:Popular Today
21 - 40 of 17,928 photos
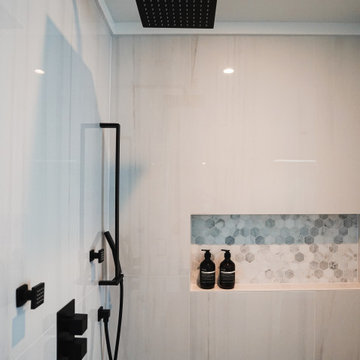
Photo of a small modern shower room bathroom in Vancouver with white tiles, porcelain tiles, white walls, porcelain flooring, granite worktops, grey floors, a hinged door, white worktops and double sinks.

Moroccan Fish Scale accent tile in an ombre pattern adds color and playfulness to this children's bathroom.
Small modern shower room bathroom in Minneapolis with flat-panel cabinets, medium wood cabinets, an alcove bath, a shower/bath combination, a two-piece toilet, multi-coloured tiles, ceramic tiles, white walls, porcelain flooring, a submerged sink, engineered stone worktops, grey floors, a shower curtain, white worktops, a wall niche, double sinks and a floating vanity unit.
Small modern shower room bathroom in Minneapolis with flat-panel cabinets, medium wood cabinets, an alcove bath, a shower/bath combination, a two-piece toilet, multi-coloured tiles, ceramic tiles, white walls, porcelain flooring, a submerged sink, engineered stone worktops, grey floors, a shower curtain, white worktops, a wall niche, double sinks and a floating vanity unit.
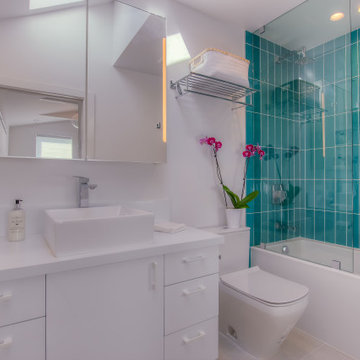
Inspiration for a contemporary shower room bathroom in Los Angeles with flat-panel cabinets, white cabinets, an alcove bath, a walk-in shower, blue tiles, white walls, a vessel sink, grey floors, an open shower, white worktops, a wall niche and a single sink.

Rénovation d'un triplex de 70m² dans un Hôtel Particulier situé dans le Marais.
Le premier enjeu de ce projet était de retravailler et redéfinir l'usage de chacun des espaces de l'appartement. Le jeune couple souhaitait également pouvoir recevoir du monde tout en permettant à chacun de rester indépendant et garder son intimité.
Ainsi, chaque étage de ce triplex offre un grand volume dans lequel vient s'insérer un usage :
Au premier étage, l'espace nuit, avec chambre et salle d'eau attenante.
Au rez-de-chaussée, l'ancien séjour/cuisine devient une cuisine à part entière
En cours anglaise, l'ancienne chambre devient un salon avec une salle de bain attenante qui permet ainsi de recevoir aisément du monde.
Les volumes de cet appartement sont baignés d'une belle lumière naturelle qui a permis d'affirmer une palette de couleurs variée dans l'ensemble des pièces de vie.
Les couleurs intenses gagnent en profondeur en se confrontant à des matières plus nuancées comme le marbre qui confèrent une certaine sobriété aux espaces. Dans un jeu de variations permanentes, le clair-obscur révèle les contrastes de couleurs et de formes et confère à cet appartement une atmosphère à la fois douce et élégante.

Bagno padronale con mobile sospeso in legno di rovere, piano in gres effetto marmo e 2 lavabi in appoggio con rubinetteria nera a parete. Portasciugamani a soffitto, doccia con panca.

A guest bath renovation in a lake front home with a farmhouse vibe and easy to maintain finishes.
Design ideas for a small farmhouse shower room bathroom in Chicago with freestanding cabinets, white cabinets, an alcove bath, a shower/bath combination, a two-piece toilet, white tiles, ceramic tiles, grey walls, porcelain flooring, engineered stone worktops, grey floors, white worktops, a single sink and a built in vanity unit.
Design ideas for a small farmhouse shower room bathroom in Chicago with freestanding cabinets, white cabinets, an alcove bath, a shower/bath combination, a two-piece toilet, white tiles, ceramic tiles, grey walls, porcelain flooring, engineered stone worktops, grey floors, white worktops, a single sink and a built in vanity unit.
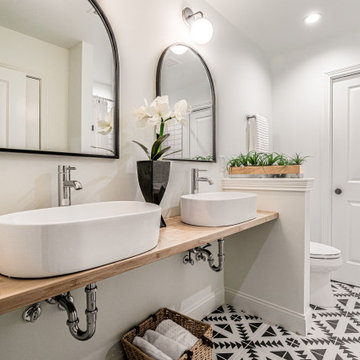
Geometric Floor Tiles Make the Room - I Mean Bathroom
Farmhouse naked wooden countertop forms a soft contrast against the stark black and white geometric floor tiles making this bathroom a favorite. New construction by Brentwood Property in Louisville KY

Design ideas for a large traditional shower room bathroom in San Francisco with recessed-panel cabinets, light wood cabinets, a built-in shower, a bidet, white tiles, porcelain tiles, white walls, limestone flooring, a submerged sink, marble worktops, grey floors, a hinged door, white worktops, a shower bench, double sinks, a built in vanity unit and a vaulted ceiling.
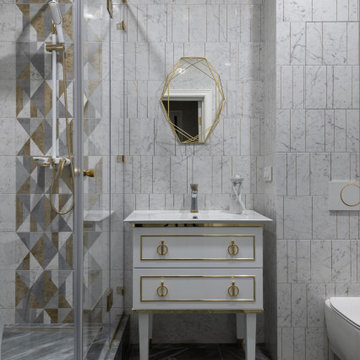
Photo of a classic shower room bathroom in Moscow with flat-panel cabinets, white cabinets, a corner shower, a wall mounted toilet, beige tiles, white tiles, grey tiles and grey floors.
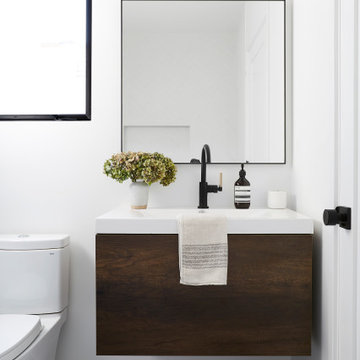
Secondary bedroom bathroom featuring dark wood floating vanity, concrete flooring, and herringbone white tile for a tub/shower combination accented by black bathroom fixtures.
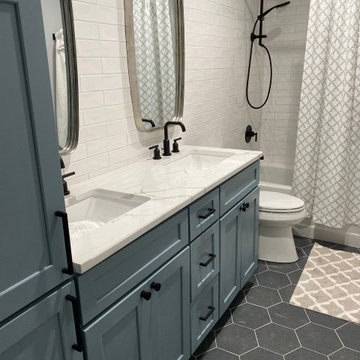
This is an example of a medium sized traditional shower room bathroom in New York with shaker cabinets, blue cabinets, an alcove bath, a shower/bath combination, a two-piece toilet, white tiles, metro tiles, white walls, porcelain flooring, a submerged sink, marble worktops, black floors, a shower curtain and white worktops.

Downstairs bathroom
black walls, white subway tile, black and white hexagon floor
This is an example of a small rural shower room bathroom in Seattle with a corner shower, a two-piece toilet, white tiles, metro tiles, black walls, porcelain flooring, a vessel sink, engineered stone worktops, black floors, a hinged door and white worktops.
This is an example of a small rural shower room bathroom in Seattle with a corner shower, a two-piece toilet, white tiles, metro tiles, black walls, porcelain flooring, a vessel sink, engineered stone worktops, black floors, a hinged door and white worktops.
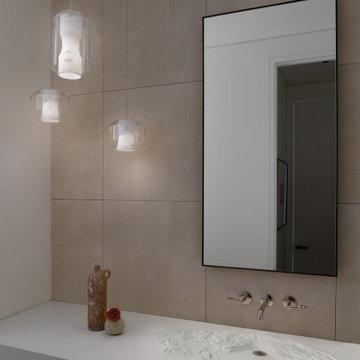
For this classic San Francisco William Wurster house, we complemented the iconic modernist architecture, urban landscape, and Bay views with contemporary silhouettes and a neutral color palette. We subtly incorporated the wife's love of all things equine and the husband's passion for sports into the interiors. The family enjoys entertaining, and the multi-level home features a gourmet kitchen, wine room, and ample areas for dining and relaxing. An elevator conveniently climbs to the top floor where a serene master suite awaits.

This is an example of a medium sized modern shower room bathroom in Miami with beaded cabinets, white cabinets, a built-in shower, a wall mounted toilet, grey tiles, marble tiles, grey walls, medium hardwood flooring, a vessel sink, marble worktops, a hinged door and grey worktops.

This crisp and clean bathroom renovation boost bright white herringbone wall tile with a delicate matte black accent along the chair rail. the floors plan a leading roll with their unique pattern and the vanity adds warmth with its rich blue green color tone and is full of unique storage.

Photography: Alyssa Lee Photography
Design ideas for a medium sized classic shower room bathroom in Minneapolis with a two-piece toilet, porcelain tiles, beige walls, porcelain flooring, a submerged sink, engineered stone worktops, a hinged door, white worktops, dark wood cabinets, an alcove shower, multi-coloured tiles, beige floors and shaker cabinets.
Design ideas for a medium sized classic shower room bathroom in Minneapolis with a two-piece toilet, porcelain tiles, beige walls, porcelain flooring, a submerged sink, engineered stone worktops, a hinged door, white worktops, dark wood cabinets, an alcove shower, multi-coloured tiles, beige floors and shaker cabinets.

Clean and elegant hall bathroom with a single 3/8" glass panel, channel drain, and zero entry. Matte black fixtures and accessories add a nice pop of contrast to the white porcelain tile and glass tile accent strip.
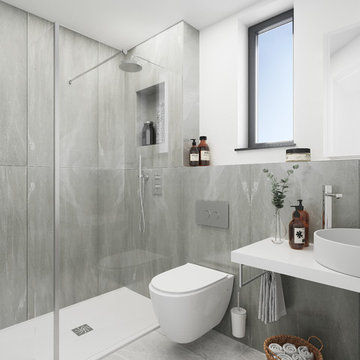
CGI of a bathroom concept
Photo of a contemporary shower room bathroom in London with a built-in shower, a wall mounted toilet, grey tiles, white walls, a vessel sink, grey floors, an open shower and white worktops.
Photo of a contemporary shower room bathroom in London with a built-in shower, a wall mounted toilet, grey tiles, white walls, a vessel sink, grey floors, an open shower and white worktops.

This is an example of a medium sized contemporary shower room bathroom in Orange County with flat-panel cabinets, light wood cabinets, an alcove shower, a one-piece toilet, green tiles, ceramic tiles, white walls, mosaic tile flooring, an integrated sink, engineered stone worktops, white floors, an open shower and white worktops.

This 1907 home in the Ericsson neighborhood of South Minneapolis needed some love. A tiny, nearly unfunctional kitchen and leaking bathroom were ready for updates. The homeowners wanted to embrace their heritage, and also have a simple and sustainable space for their family to grow. The new spaces meld the home’s traditional elements with Traditional Scandinavian design influences.
In the kitchen, a wall was opened to the dining room for natural light to carry between rooms and to create the appearance of space. Traditional Shaker style/flush inset custom white cabinetry with paneled front appliances were designed for a clean aesthetic. Custom recycled glass countertops, white subway tile, Kohler sink and faucet, beadboard ceilings, and refinished existing hardwood floors complete the kitchen after all new electrical and plumbing.
In the bathroom, we were limited by space! After discussing the homeowners’ use of space, the decision was made to eliminate the existing tub for a new walk-in shower. By installing a curbless shower drain, floating sink and shelving, and wall-hung toilet; Castle was able to maximize floor space! White cabinetry, Kohler fixtures, and custom recycled glass countertops were carried upstairs to connect to the main floor remodel.
White and black porcelain hex floors, marble accents, and oversized white tile on the walls perfect the space for a clean and minimal look, without losing its traditional roots! We love the black accents in the bathroom, including black edge on the shower niche and pops of black hex on the floors.
Tour this project in person, September 28 – 29, during the 2019 Castle Home Tour!
Grey Shower Room Bathroom Ideas and Designs
2

 Shelves and shelving units, like ladder shelves, will give you extra space without taking up too much floor space. Also look for wire, wicker or fabric baskets, large and small, to store items under or next to the sink, or even on the wall.
Shelves and shelving units, like ladder shelves, will give you extra space without taking up too much floor space. Also look for wire, wicker or fabric baskets, large and small, to store items under or next to the sink, or even on the wall.  The sink, the mirror, shower and/or bath are the places where you might want the clearest and strongest light. You can use these if you want it to be bright and clear. Otherwise, you might want to look at some soft, ambient lighting in the form of chandeliers, short pendants or wall lamps. You could use accent lighting around your bath in the form to create a tranquil, spa feel, as well.
The sink, the mirror, shower and/or bath are the places where you might want the clearest and strongest light. You can use these if you want it to be bright and clear. Otherwise, you might want to look at some soft, ambient lighting in the form of chandeliers, short pendants or wall lamps. You could use accent lighting around your bath in the form to create a tranquil, spa feel, as well. 