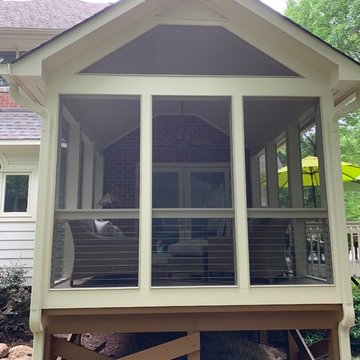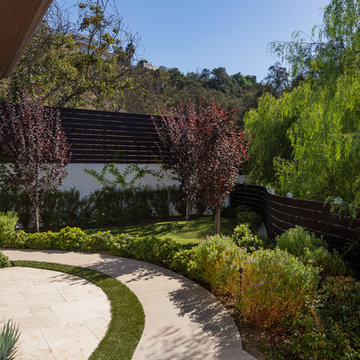Grey Side Garden and Outdoor Space Ideas and Designs
Refine by:
Budget
Sort by:Popular Today
61 - 80 of 1,827 photos
Item 1 of 3
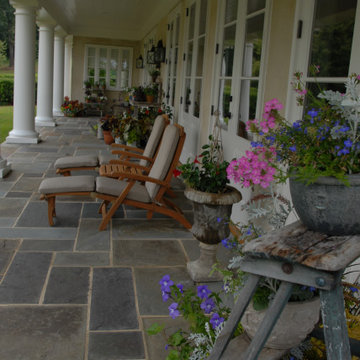
This is an example of a large traditional side veranda in DC Metro with skirting, natural stone paving and a roof extension.
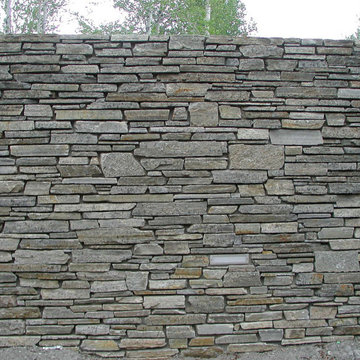
Camberly natural thin stone veneer from the Quarry Mill creates a beautiful privacy wall. Camberly is a natural quartzite veneer in the ledgestone style. The individual pieces of stone are unaltered expect for being sawn on the back with a diamond blade to create the thin stone veneer. The stones come in a unique range of heights; the smaller height stones come from the thinner layers of the quarry. Camberly is entirely seamface meaning it comes from the natural edges of the stone that were exposed to cracks in the ground. This gives the stone a wide variety of textures including pieces ranging from smooth to rippled. Camberly thin stone veneer has a unique depth of color showcasing a base with shades of grey and various degrees of gold mineral staining.
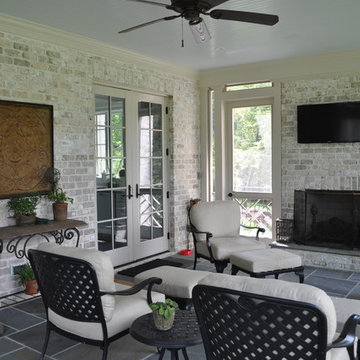
Inspiration for a medium sized traditional side terrace in Raleigh with a fire feature and a roof extension.
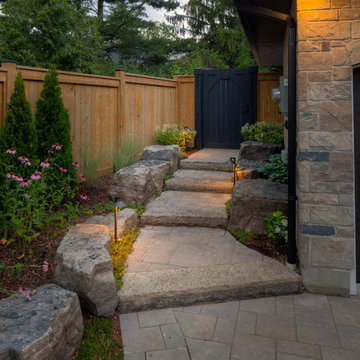
This project was completed in conjunction with the construction of the home. The home’s architect was looking for someone who could design and build a new driveway, front entrance, walkways, patio, fencing, and plantings.
The gardens were designed for the homeowner who had a real appreciation for gardening and was looking for variety and colour. The plants are all perennials that are relatively low maintenance while offering a wide variety of colours, heights, shapes and textures. For the hardscape, we used a Mondrian slab interlock for the main features and added a natural stone border for architectural detail.

Photo of a large rural side veranda in Nashville with natural stone paving, a roof extension and a bbq area.
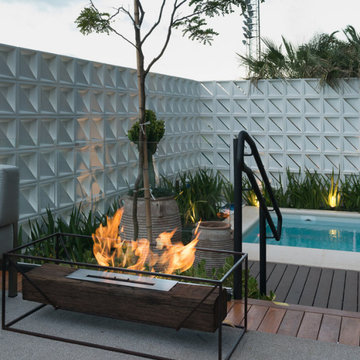
Floor Ecofireplace Fire Pit with ECO 20 burner, weathering Corten steel base and rustic demolition railway sleeper wood* encasing. Thermal insulation made of fire-retardant treatment and refractory tape applied to the burner.
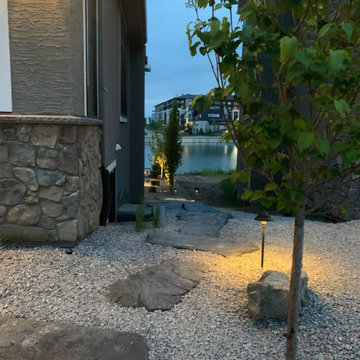
Our client contracted us to design and build a functional and interesting water front project that had to be family friendly!! They wanted a cozy fire pit area that also contained a 3 piece natural rock bubbler. They also wanted a spa area with lounger space for sunbathing as well as a beach area for sandcastles and beach toy storage. No expense was spared with a custom pergola, natural rock retaining and steps as well as landscape lighting and well placed trees and shrubs. Concrete edge and aggregate beds make for a low maintenance dream yard!!
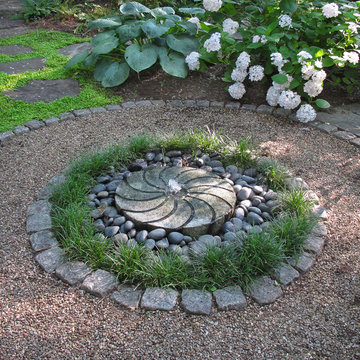
A simple bubbling water feature created from a millstone provides a soothing sound in the garden and attracts birds for the garden owner. © Melissa Clark Photography. All rights reserved.
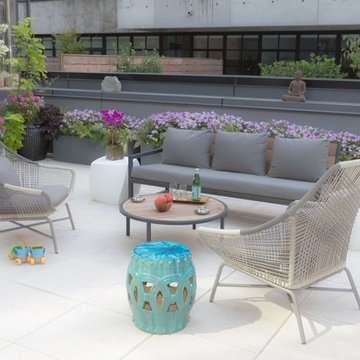
Modern Duplex in the heart of Chelsea hosts a family with a love for art.
The open kitchen and dining area reside on the upper level, and overlook the square living room with double-height ceilings, a wall of glass, a half bathroom, and access to the private 711 sq foot out door patio.a double height 19' ceiling in the living room, shows off oil-finished, custom stained, solid oak flooring, Aprilaire temperature sensors with remote thermostat, recessed base moldings and Nanz hardware throughout.Kitchen custom-designed and built Poliform cabinetry, Corian countertops and Miele appliances
Photo Credit: Francis Augustine
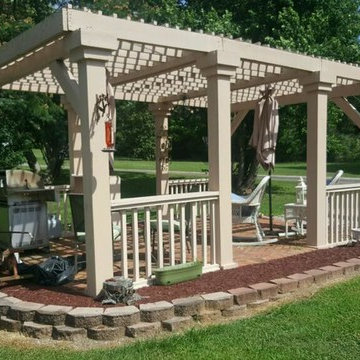
Built new gazebo,with lights, brick pavers,brick floor and much.
Design ideas for a medium sized side partial sun garden in Birmingham with brick paving.
Design ideas for a medium sized side partial sun garden in Birmingham with brick paving.
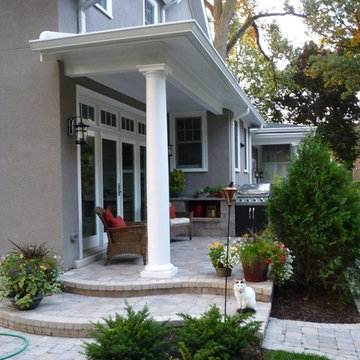
The side porch provides protection from the elements while maintaining an appropriate scale and seamless transition to the horizontal extension of the kitchen.
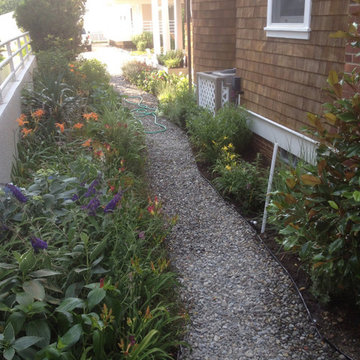
Design ideas for a medium sized classic side garden in New York with a garden path and gravel.
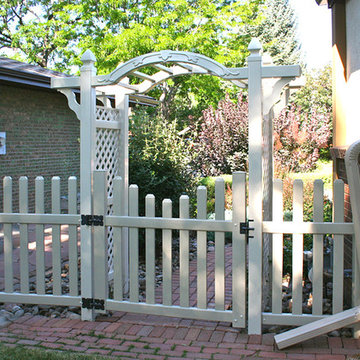
Hoover Fence Company
Photo of a medium sized traditional side patio in Denver with brick paving.
Photo of a medium sized traditional side patio in Denver with brick paving.
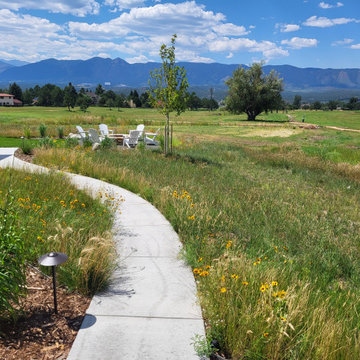
A blend of native grasses and wildflowers looks great and transitions into the surrounding open space. In addition to looking great, this area is low maintenance and water friendly.
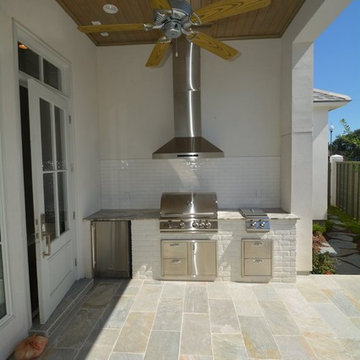
Photo of a medium sized coastal side patio in New Orleans with an outdoor kitchen, tiled flooring and a roof extension.
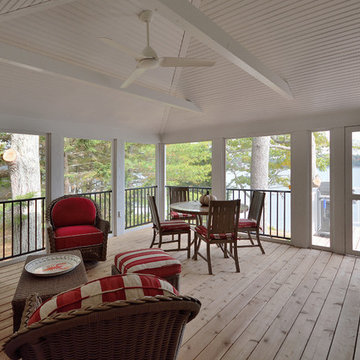
David Matero
Inspiration for a classic side veranda in Portland Maine with a roof extension.
Inspiration for a classic side veranda in Portland Maine with a roof extension.
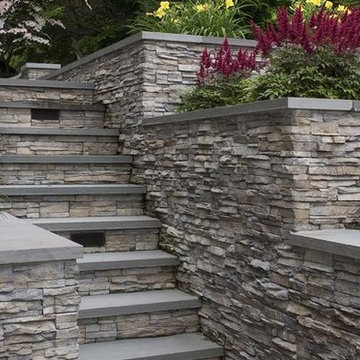
Inspiration for a medium sized classic side partial sun garden in St Louis with a retaining wall and natural stone paving.
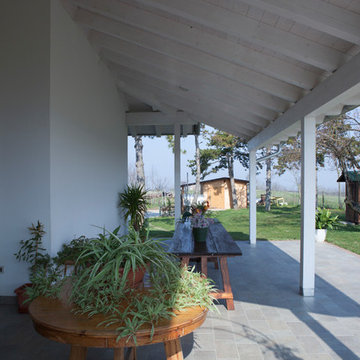
Il porticato è stato disposto sul lato sinistro della casa, per permettere che l'aria possa sempre allietare la permanenza qui della famiglia e dei loro amici. Nel terrazzo un possente tavolo di legno massiccio, palco di grandi serate in compagnia.
Grey Side Garden and Outdoor Space Ideas and Designs
4






