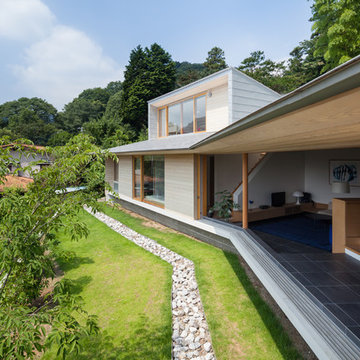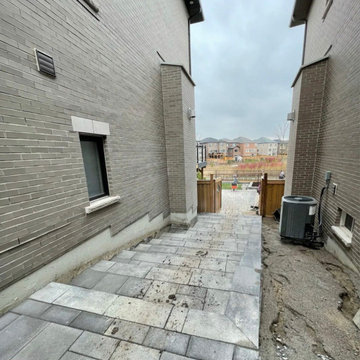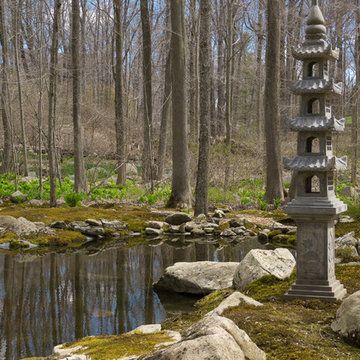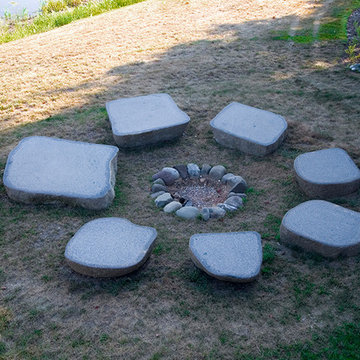Grey Sloped Garden and Outdoor Space Ideas and Designs
Refine by:
Budget
Sort by:Popular Today
141 - 160 of 365 photos
Item 1 of 3
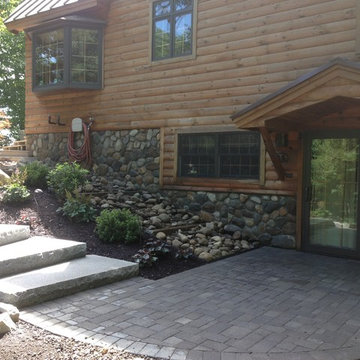
Access along a slope gets an upgrade with granite steps and a paver entry. The natural stone drip line is echoed in the natural stone veneer - one way to camouflage a foundation. Rustic elegance!
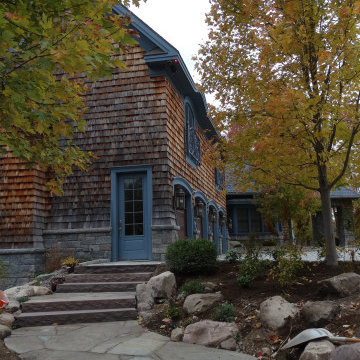
The newly shaped hill with its walkway and steps has just been planted out just in time for winter. We cannot wait to see it grow and become established.
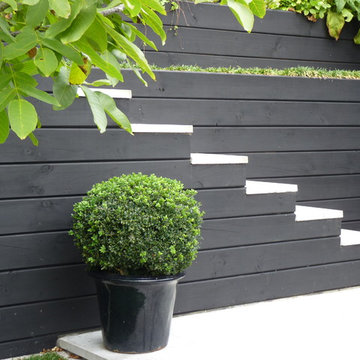
Black & white steps up to terraced gardens | HEDGE Garden Design & Nursery
Inspiration for a medium sized sloped formal garden in Wellington with a retaining wall and concrete paving.
Inspiration for a medium sized sloped formal garden in Wellington with a retaining wall and concrete paving.
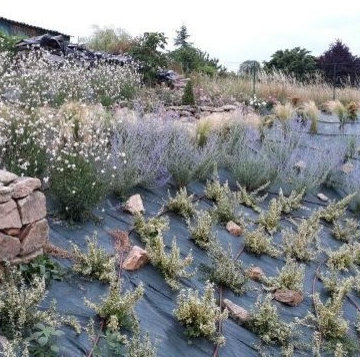
Design ideas for a large traditional sloped full sun garden in Other with a garden path and gravel.
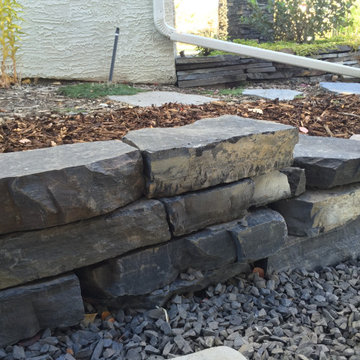
Great curb appeal, low maintenance, and cost effective was our marching orders on this project. We designed a nice and clean looking yard that has lots of Wow! factor and is easy to maintain. Our client wanted a secure walkway from front to back but one that is easy on the wallet. Utilizing man-made stone steps and retaining systems we were easily able to build that for them. We also added a cedar privacy screen under the walkout deck that is louvered so they can open or close it depending on the circumstances.
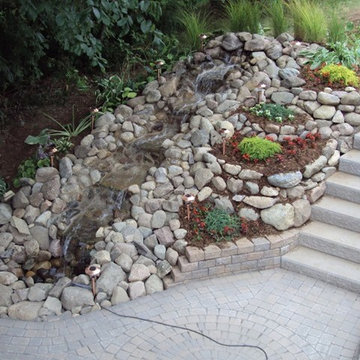
Inspiration for a medium sized traditional sloped garden in Detroit with a water feature and gravel.
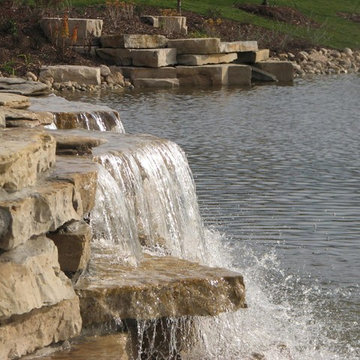
Photo of an expansive classic sloped full sun garden for summer in Milwaukee with a water feature.
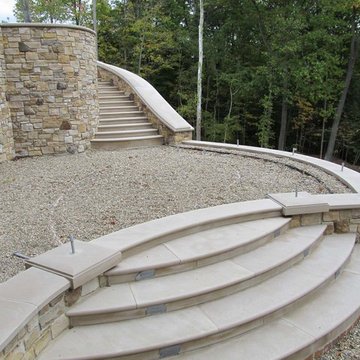
Stairs and landscaping walls. This staircase does not have balustrade installed yet.
This is an example of a classic sloped garden in Dallas with a retaining wall.
This is an example of a classic sloped garden in Dallas with a retaining wall.
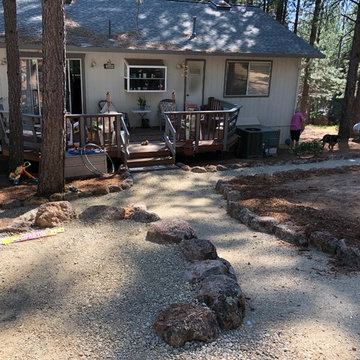
We built this backyard 20' x 24' gravel patio & pathways in June 2018. It's located in Placerville, CA.
Inspiration for a medium sized rustic sloped partial sun garden for summer in Sacramento with a retaining wall and gravel.
Inspiration for a medium sized rustic sloped partial sun garden for summer in Sacramento with a retaining wall and gravel.
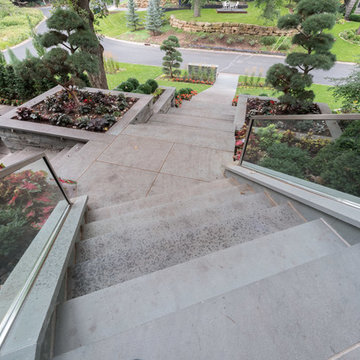
Arial view of the new front entry landscaping with limestone walls and a combo of bluestone and paver walkways and patio. Planting beds have a variety of trees, shrubs, and perennials to bring it all together.
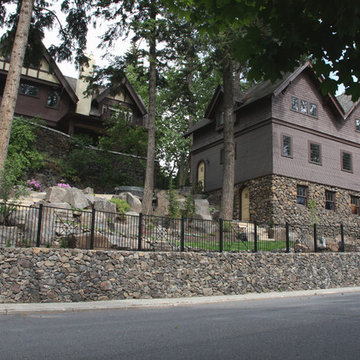
After remodeling their 1905 Craftsman house, the homeowners were ready to tackle the yard. The front was easily spruced up with a new walkway and plantings, but the steep, wooded backyard was a much bigger challenge. Rebuilding a failing retaining wall was the first step to creating access to the previously overgrown space. A custom gate echoes a motif from inside the house. Concrete patios with natural stone steps provide space for a hot tub and fire pit, completely transforming the dangerous eyesore.
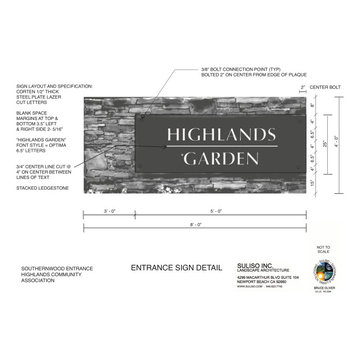
This modern transitional monument sign was designed for this community's three entrances. The metal plaque with the name of the community will be highlighted by the backlighting installed within the monument. The ledge stone veneer contrasts the metal, and stays with the natural feel of this beautiful community in Turtle Rock. Boulders and softscape will complete the update.
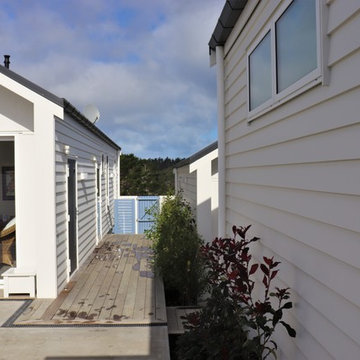
In the countryside not far from a popular west coast beach, this inter-generational family home is comprised of a main residence and three small individual buildings as the secondary residence. Following the strong lines of the architecture, and using the buildings as shelter from the wind, we designed a stepped fence to create an enclosed outdoor living area, linking a series of courtyards and decks together to manage the level changes of the site. While each small building has its own intimate outdoor space, these spaces combine to connect the three buildings into a whole home, providing space for the extended family to gather. The courtyards also incorporate a spa pool, barbeque, clothesline and utility area and outdoor shower for the grandchildren after those sandy visits to the beach.Referencing the colours of scandinavian coastal country homes, each of the three entry gates was painted a different feature colour, making it easy to guide guests and other visitors to the appropriate entrance. This palette was then repeated through the plantings and outdoor furnishings used. The plants chosen also incorporate a selection of New Zealand natives suitable to the site, a number of edible plants, and a selection of 'old favourites' that the clients had loved from their past gardens in Christchurch ... including photinia 'red robin', flowering cherry trees, wisteria and Compassion climbing roses.Outside of the protected courtyard, planting is minimal to allow the beautiful view over the wetland and wider landscape to capture full attention.This garden is still under development, the lawns are developing well and the next round of planting is about to begin.
Photos : Dee McQuillan
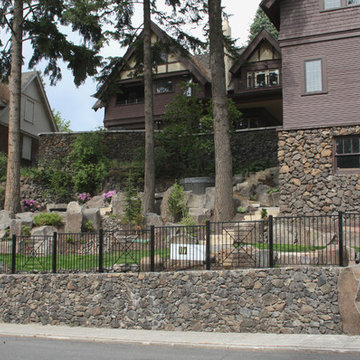
After remodeling their 1905 Craftsman house, the homeowners were ready to tackle the yard. The front was easily spruced up with a new walkway and plantings, but the steep, wooded backyard was a much bigger challenge. Rebuilding a failing retaining wall was the first step to creating access to the previously overgrown space. Concrete patios with natural stone steps provide space for a hot tub and fire pit, completely transforming the dangerous eyesore.
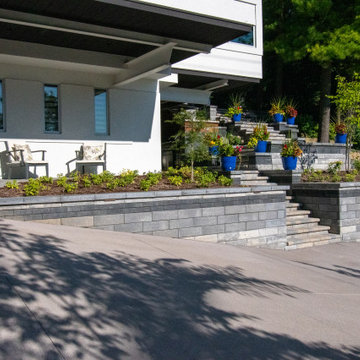
Photo of a large contemporary sloped driveway partial sun garden in Other with a retaining wall and brick paving.
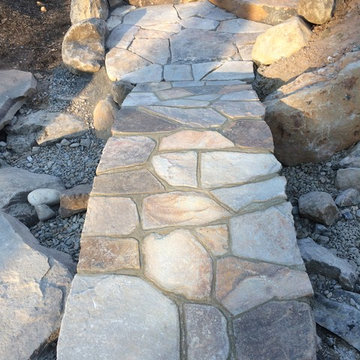
This is an example of a large traditional sloped full sun garden in Philadelphia with a water feature and natural stone paving.
Grey Sloped Garden and Outdoor Space Ideas and Designs
8






