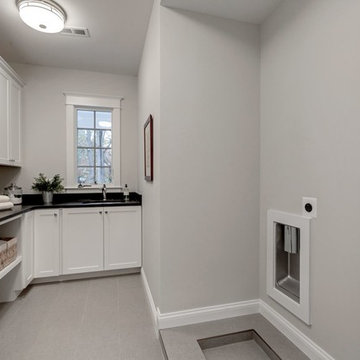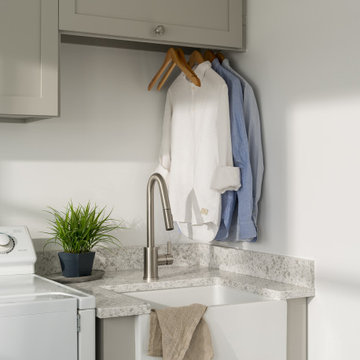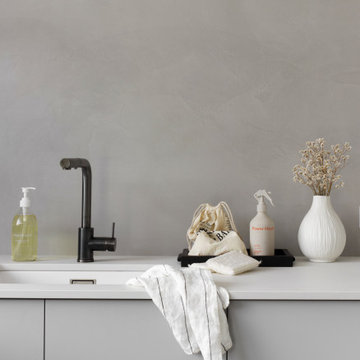Grey Utility Room with All Styles of Cabinet Ideas and Designs
Refine by:
Budget
Sort by:Popular Today
1 - 20 of 3,795 photos
Item 1 of 3

Contemporary laundry and utility room in Cashmere with Wenge effect worktops. Elevated Miele washing machine and tumble dryer with pull-out shelf below for easy changeover of loads.

Large traditional galley utility room in Hampshire with a built-in sink, shaker cabinets, grey cabinets, marble worktops, white splashback, marble splashback, light hardwood flooring, beige floors and white worktops.

Inspiration for an expansive classic u-shaped utility room in Surrey with a built-in sink, all styles of cabinet, grey cabinets, marble worktops, multi-coloured splashback, mosaic tiled splashback, porcelain flooring, grey floors and purple worktops.

This is an example of a farmhouse single-wall separated utility room in Denver with a belfast sink, shaker cabinets, grey cabinets, white walls, a side by side washer and dryer, grey floors and white worktops.

Laundry Room with built-in cubby/locker storage
Inspiration for a large classic utility room in Chicago with a belfast sink, beaded cabinets, beige cabinets, grey walls, a stacked washer and dryer, multi-coloured floors, grey worktops and feature lighting.
Inspiration for a large classic utility room in Chicago with a belfast sink, beaded cabinets, beige cabinets, grey walls, a stacked washer and dryer, multi-coloured floors, grey worktops and feature lighting.

Grey shaker cabinets by Dura Supreme and the pipe shelving to hang clothes give this space a rustic, industrial feel. Plenty of room for laundry with tilt out hampers, counter space for folding and drying rack. Photography by Beth Singer.

Photos By Tad Davis
Design ideas for a large traditional u-shaped utility room in Raleigh with a submerged sink, white cabinets, engineered stone countertops, multi-coloured walls, a stacked washer and dryer, grey worktops, shaker cabinets, grey floors and feature lighting.
Design ideas for a large traditional u-shaped utility room in Raleigh with a submerged sink, white cabinets, engineered stone countertops, multi-coloured walls, a stacked washer and dryer, grey worktops, shaker cabinets, grey floors and feature lighting.

Photo of a classic single-wall separated utility room in Nashville with a built-in sink, shaker cabinets, grey cabinets, white walls, a stacked washer and dryer, grey floors and white worktops.

Photos by SpaceCrafting
Inspiration for a large traditional l-shaped separated utility room in Minneapolis with a belfast sink, recessed-panel cabinets, white cabinets, soapstone worktops, grey walls, dark hardwood flooring, a stacked washer and dryer and brown floors.
Inspiration for a large traditional l-shaped separated utility room in Minneapolis with a belfast sink, recessed-panel cabinets, white cabinets, soapstone worktops, grey walls, dark hardwood flooring, a stacked washer and dryer and brown floors.

Photo of a medium sized contemporary l-shaped separated utility room in Toronto with a submerged sink, flat-panel cabinets, grey cabinets, laminate countertops, grey walls, porcelain flooring, a stacked washer and dryer and grey floors.

Design ideas for a medium sized country separated utility room in DC Metro with a submerged sink, shaker cabinets, white cabinets, quartz worktops, grey walls and black worktops.

Tall cabinets provide a place for laundry baskets while abet laminate cabinetry gives ample storage for other household goods
Medium sized contemporary separated utility room in Edmonton with a double-bowl sink, flat-panel cabinets, grey cabinets, laminate countertops, grey walls, medium hardwood flooring, a side by side washer and dryer, grey floors and yellow worktops.
Medium sized contemporary separated utility room in Edmonton with a double-bowl sink, flat-panel cabinets, grey cabinets, laminate countertops, grey walls, medium hardwood flooring, a side by side washer and dryer, grey floors and yellow worktops.

Photo of a coastal separated utility room in Burlington with a belfast sink, shaker cabinets, engineered stone countertops and a side by side washer and dryer.

Design ideas for a medium sized industrial l-shaped separated utility room in Auckland with a built-in sink, flat-panel cabinets, grey cabinets, engineered stone countertops, grey splashback, grey walls, medium hardwood flooring, a side by side washer and dryer, brown floors and beige worktops.

Inspiration for a large nautical single-wall utility room in Other with a feature wall, shaker cabinets, wood worktops, blue walls, slate flooring, a side by side washer and dryer, grey floors and brown worktops.

The Alder shaker cabinets in the mud room have a ship wall accent behind the matte black coat hooks. The mudroom is off of the garage and connects to the laundry room and primary closet to the right, and then into the pantry and kitchen to the left. This mudroom is the perfect drop zone spot for shoes, coats, and keys. With cubbies above and below, there's a place for everything in this mudroom design.

A quiet laundry room with soft colours and natural hardwood flooring. This laundry room features light blue framed cabinetry, an apron fronted sink, a custom backsplash shape, and hooks for hanging linens.

Modern laundry room and mudroom with natural elements. Casual yet refined, with fresh and eclectic accents. Natural wood, tile flooring, custom cabinetry.

Sherwin Williams Worldly gray cabinetry in shaker style. Side by side front load washer & dryer on custom built pedastals. Art Sysley multi color floor tile brings a cheerful welcome from the garage. Drop in utility sink with a laminate counter top. Light fixture by Murray Feiss.

This contemporary compact laundry room packs a lot of punch and personality. With it's gold fixtures and hardware adding some glitz, the grey cabinetry, industrial floors and patterned backsplash tile brings interest to this small space. Fully loaded with hanging racks, large accommodating sink, vacuum/ironing board storage & laundry shoot, this laundry room is not only stylish but function forward.
Grey Utility Room with All Styles of Cabinet Ideas and Designs
1