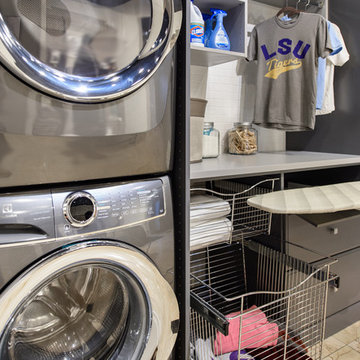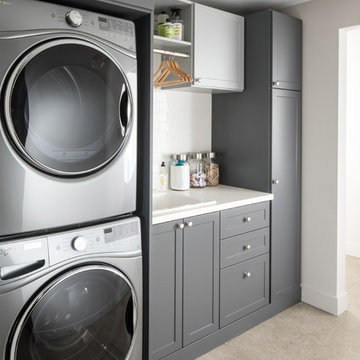Grey Utility Room with Grey Cabinets Ideas and Designs
Refine by:
Budget
Sort by:Popular Today
1 - 20 of 837 photos
Item 1 of 3

Inspiration for an expansive classic u-shaped utility room in Surrey with a built-in sink, all styles of cabinet, grey cabinets, marble worktops, multi-coloured splashback, mosaic tiled splashback, porcelain flooring, grey floors and purple worktops.

Large traditional galley utility room in Hampshire with a built-in sink, shaker cabinets, grey cabinets, marble worktops, white splashback, marble splashback, light hardwood flooring, beige floors and white worktops.

Photo of a medium sized contemporary single-wall separated utility room in Seattle with a built-in sink, shaker cabinets, grey cabinets, engineered stone countertops, white walls, carpet, a stacked washer and dryer, beige floors and white worktops.

Photography by Picture Perfect House
Design ideas for a medium sized traditional single-wall utility room in Chicago with a submerged sink, shaker cabinets, grey cabinets, engineered stone countertops, multi-coloured splashback, cement tile splashback, grey walls, porcelain flooring, a side by side washer and dryer, grey floors and white worktops.
Design ideas for a medium sized traditional single-wall utility room in Chicago with a submerged sink, shaker cabinets, grey cabinets, engineered stone countertops, multi-coloured splashback, cement tile splashback, grey walls, porcelain flooring, a side by side washer and dryer, grey floors and white worktops.

Light and elegant utility room in cashmere grey finish with white worktops, marble chevron tiles and brass accessories.
Photo of a large contemporary laundry cupboard in Cheshire with a belfast sink, shaker cabinets, grey cabinets, quartz worktops, grey splashback, marble splashback, white walls, a side by side washer and dryer, grey floors and white worktops.
Photo of a large contemporary laundry cupboard in Cheshire with a belfast sink, shaker cabinets, grey cabinets, quartz worktops, grey splashback, marble splashback, white walls, a side by side washer and dryer, grey floors and white worktops.

No more tripping over mountains of dirty clothes. We offer hassle-free organization solutions to take laundry day to the next level. Our custom built laundry rooms are backed by a Limited Lifetime Warranty and Satisfaction Guarantee. There's no risk involved! Inquire on our website, stop into our showroom or give us a call at 802-658-0000 to get started with your free in-home design consultation.

Classic utility room with a belfast sink, grey cabinets, grey splashback, wood splashback, a concealed washer and dryer, beige floors, white worktops and grey walls.

design, sink, laundry, appliance, dryer, household, decor, washer, clothing, window, washing, housework, wash, luxury, contemporary
Design ideas for a medium sized traditional single-wall separated utility room in Philadelphia with a belfast sink, recessed-panel cabinets, grey cabinets, marble worktops, grey walls, medium hardwood flooring, a stacked washer and dryer, brown floors and white worktops.
Design ideas for a medium sized traditional single-wall separated utility room in Philadelphia with a belfast sink, recessed-panel cabinets, grey cabinets, marble worktops, grey walls, medium hardwood flooring, a stacked washer and dryer, brown floors and white worktops.

This home is full of clean lines, soft whites and grey, & lots of built-in pieces. Large entry area with message center, dual closets, custom bench with hooks and cubbies to keep organized. Living room fireplace with shiplap, custom mantel and cabinets, and white brick.

Photo of a medium sized rustic separated utility room in Salt Lake City with recessed-panel cabinets, grey cabinets, engineered stone countertops, multi-coloured walls, a stacked washer and dryer, grey worktops, a submerged sink, light hardwood flooring and beige floors.

This is an example of a small traditional single-wall utility room in Indianapolis with recessed-panel cabinets, grey cabinets, granite worktops, grey walls, ceramic flooring, a stacked washer and dryer, white floors and black worktops.

Meghan Bob Photography
This is an example of a large classic utility room in Los Angeles with a belfast sink, shaker cabinets, grey cabinets, engineered stone countertops, concrete flooring and multi-coloured floors.
This is an example of a large classic utility room in Los Angeles with a belfast sink, shaker cabinets, grey cabinets, engineered stone countertops, concrete flooring and multi-coloured floors.

Mud-room
Expansive traditional galley utility room in DC Metro with beaded cabinets, grey cabinets, wood worktops, dark hardwood flooring, a side by side washer and dryer, brown floors, a submerged sink and white walls.
Expansive traditional galley utility room in DC Metro with beaded cabinets, grey cabinets, wood worktops, dark hardwood flooring, a side by side washer and dryer, brown floors, a submerged sink and white walls.

Photo of a medium sized contemporary l-shaped separated utility room in Toronto with a submerged sink, flat-panel cabinets, grey cabinets, laminate countertops, grey walls, porcelain flooring, a stacked washer and dryer and grey floors.

This laundry room was created by removing the existing bathroom and bedroom closet. Medallion Designer Series maple full overlay cabinet’s in the Potters Mill door style with Harbor Mist painted finish was installed. Formica Laminate Concrete Stone with a bull edge and single bowl Kurran undermount stainless steel sink with a chrome Moen faucet. Boulder Terra Linear Blend tile was used for the backsplash and washer outlet box cover. On the floor 12x24 Mediterranean Essence tile in Bronze finish was installed. A Bosch washer & dryer were also installed.

Our Most popular laundry utility room is also one of our favorites too! Front loading washer dryer, storage baskets for laundry detergent, large deep drawers for sorting clothes. Plenty of sunshine and Views of the yard. Functional as well as beautiful! Former attic turned into a fun laundry room!

Custom laundry room cabinetry built to maximize space and functionality. Drawers and pull out shelves keep this homeowner from having to get down on their knees to grab what they need. Soft close door hinges and drawer glides add a luxurious feel to this clean and simple laundry room.

Large contemporary galley utility room in New York with a submerged sink, flat-panel cabinets, grey cabinets, quartz worktops, white splashback, metro tiled splashback, white walls, porcelain flooring, a side by side washer and dryer, beige floors and white worktops.

Dog friendly laundry room, sliding pocket door to keep pets safe, raised dog washing sink,
This is an example of a medium sized classic u-shaped separated utility room in Houston with an utility sink, shaker cabinets, grey cabinets, white splashback, metro tiled splashback, white walls, porcelain flooring, a side by side washer and dryer, multi-coloured floors and white worktops.
This is an example of a medium sized classic u-shaped separated utility room in Houston with an utility sink, shaker cabinets, grey cabinets, white splashback, metro tiled splashback, white walls, porcelain flooring, a side by side washer and dryer, multi-coloured floors and white worktops.

No more tripping over mountains of dirty clothes. We offer hassle-free organization solutions to take laundry day to the next level.
Our custom built laundry rooms are backed by a Limited Lifetime Warranty and Satisfaction Guarantee. There's no risk involved!
Inquire on our website, stop into our showroom or give us a call at 802-658-0000 to get started with your free in-home design consultation.
Grey Utility Room with Grey Cabinets Ideas and Designs
1