Grey Utility Room with Light Hardwood Flooring Ideas and Designs
Refine by:
Budget
Sort by:Popular Today
1 - 20 of 143 photos
Item 1 of 3

Large traditional galley utility room in Hampshire with a built-in sink, shaker cabinets, grey cabinets, marble worktops, white splashback, marble splashback, light hardwood flooring, beige floors and white worktops.

Original to the home was a beautiful stained glass window. The homeowner’s wanted to reuse it and since the laundry room had no exterior window, it was perfect. Natural light from the skylight above the back stairway filters through it and illuminates the laundry room. What was an otherwise mundane space now showcases a beautiful art piece. The room also features one of Cambria’s newest counter top colors, Parys. The rich blue and gray tones are seen again in the blue wall paint and the stainless steel sink and faucet finish. Twin Cities Closet Company provided for this small space making the most of every square inch.

LUXURY IN BLACK
- Matte black 'shaker' profile cabinetry
- Feature Polytec 'Prime Oak' lamiwood doors
- 20mm thick Caesarstone 'Snow' benchtop
- White gloss subway tiles with black grout
- Brushed nickel hardware
- Blum hardware
Sheree Bounassif, kitchens by Emanuel

Photo of a midcentury utility room in Los Angeles with a single-bowl sink, flat-panel cabinets, light wood cabinets, multi-coloured walls, light hardwood flooring, a side by side washer and dryer, beige floors, white worktops and feature lighting.

Photo of a medium sized rustic separated utility room in Salt Lake City with recessed-panel cabinets, grey cabinets, engineered stone countertops, multi-coloured walls, a stacked washer and dryer, grey worktops, a submerged sink, light hardwood flooring and beige floors.
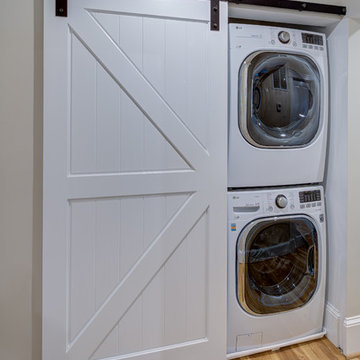
This is an example of a small classic single-wall laundry cupboard in DC Metro with white walls, light hardwood flooring and a stacked washer and dryer.

Photo: Meghan Bob Photography
This is an example of a small modern galley separated utility room in San Francisco with a built-in sink, grey cabinets, engineered stone countertops, white walls, light hardwood flooring, a side by side washer and dryer, grey floors and grey worktops.
This is an example of a small modern galley separated utility room in San Francisco with a built-in sink, grey cabinets, engineered stone countertops, white walls, light hardwood flooring, a side by side washer and dryer, grey floors and grey worktops.

Yorktowne Cabinetry manufactured by Elkay, USA
This is an example of a medium sized traditional single-wall utility room in San Diego with a built-in sink, recessed-panel cabinets, white cabinets, granite worktops, grey walls, light hardwood flooring and a side by side washer and dryer.
This is an example of a medium sized traditional single-wall utility room in San Diego with a built-in sink, recessed-panel cabinets, white cabinets, granite worktops, grey walls, light hardwood flooring and a side by side washer and dryer.

Rural utility room in Dallas with a belfast sink, shaker cabinets, blue cabinets, light hardwood flooring, a side by side washer and dryer, beige floors, white worktops, multi-coloured walls and a feature wall.

Design ideas for a large classic galley separated utility room in Detroit with a belfast sink, recessed-panel cabinets, grey cabinets, white walls, light hardwood flooring, an integrated washer and dryer, beige floors, grey worktops and granite worktops.

Laundry design cleverly utilising the under staircase space in this townhouse space.
Inspiration for a small contemporary galley utility room in Melbourne with a submerged sink, white cabinets, engineered stone countertops, white splashback, mosaic tiled splashback, white walls, light hardwood flooring, a concealed washer and dryer, brown floors and white worktops.
Inspiration for a small contemporary galley utility room in Melbourne with a submerged sink, white cabinets, engineered stone countertops, white splashback, mosaic tiled splashback, white walls, light hardwood flooring, a concealed washer and dryer, brown floors and white worktops.
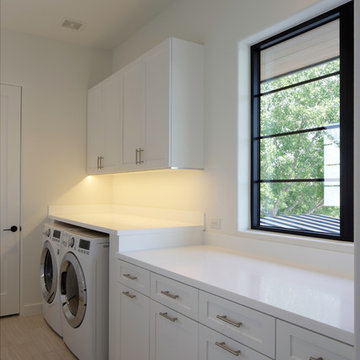
This is an example of a medium sized contemporary single-wall utility room in Dallas with shaker cabinets, white cabinets, composite countertops, white walls, light hardwood flooring and a side by side washer and dryer.
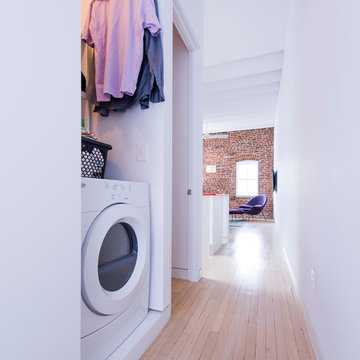
Pepper Watkins
Scandinavian laundry cupboard in DC Metro with white walls, light hardwood flooring and a side by side washer and dryer.
Scandinavian laundry cupboard in DC Metro with white walls, light hardwood flooring and a side by side washer and dryer.

Jeff Beene
Photo of a medium sized classic galley utility room in Phoenix with shaker cabinets, white cabinets, wood worktops, beige walls, light hardwood flooring, a side by side washer and dryer, brown floors and brown worktops.
Photo of a medium sized classic galley utility room in Phoenix with shaker cabinets, white cabinets, wood worktops, beige walls, light hardwood flooring, a side by side washer and dryer, brown floors and brown worktops.

Framed Shaker utility painted in Little Greene 'Portland Stone Deep'
Walls: Farrow & Ball 'Wimbourne White'
Worktops are SG Carrara quartz
Villeroy & Boch Farmhouse 60 sink
Perrin and Rowe - Ionian deck mounted tap with crosshead handles in Aged brass finish.
Burnished Brass handles by Armac Martin
Photo by Rowland Roques-O'Neil.

The mudroom addition layout was inspired by old photographs of the home that had a glazed sunroom on the east side of the house. Using ECC countertops throughout the home provided consistency and allowed for custom molding (as seen in this fixed drip tray).
Photography: Sean McBride

Mudroom designed By Darash with White Matte Opaque Fenix cabinets anti-scratch material, with handles, white countertop drop-in sink, high arc faucet, black and white modern style.
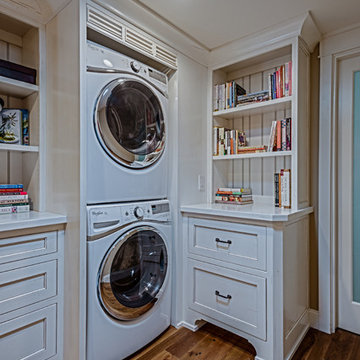
tim vrieling
This is an example of a small rural l-shaped utility room in Orange County with shaker cabinets, wood worktops, light hardwood flooring and a side by side washer and dryer.
This is an example of a small rural l-shaped utility room in Orange County with shaker cabinets, wood worktops, light hardwood flooring and a side by side washer and dryer.

A quiet laundry room with soft colours and natural hardwood flooring. This laundry room features light blue framed cabinetry, an apron fronted sink, a custom backsplash shape, and hooks for hanging linens.
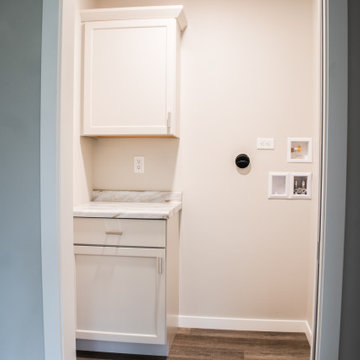
Design ideas for a small classic single-wall laundry cupboard in Other with shaker cabinets, white cabinets, laminate countertops, beige walls, light hardwood flooring, a stacked washer and dryer, white floors and multicoloured worktops.
Grey Utility Room with Light Hardwood Flooring Ideas and Designs
1