Grey Utility Room with Medium Wood Cabinets Ideas and Designs
Refine by:
Budget
Sort by:Popular Today
1 - 20 of 89 photos
Item 1 of 3

Photo of a small contemporary single-wall separated utility room in Dallas with flat-panel cabinets, medium wood cabinets, composite countertops, grey walls, porcelain flooring, a stacked washer and dryer and brown floors.

Dawn Smith Photography
Inspiration for a large traditional single-wall separated utility room in Cincinnati with recessed-panel cabinets, medium wood cabinets, grey walls, a side by side washer and dryer, brown floors, an utility sink, granite worktops, porcelain flooring, multicoloured worktops and feature lighting.
Inspiration for a large traditional single-wall separated utility room in Cincinnati with recessed-panel cabinets, medium wood cabinets, grey walls, a side by side washer and dryer, brown floors, an utility sink, granite worktops, porcelain flooring, multicoloured worktops and feature lighting.

POST- architecture
Inspiration for a small contemporary single-wall separated utility room in Perth with medium wood cabinets, concrete worktops, grey walls, concrete flooring, grey floors and grey worktops.
Inspiration for a small contemporary single-wall separated utility room in Perth with medium wood cabinets, concrete worktops, grey walls, concrete flooring, grey floors and grey worktops.
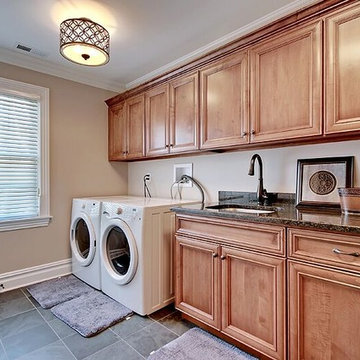
Photo of a medium sized traditional single-wall separated utility room in New York with a submerged sink, recessed-panel cabinets, medium wood cabinets, granite worktops, beige walls, ceramic flooring and a side by side washer and dryer.
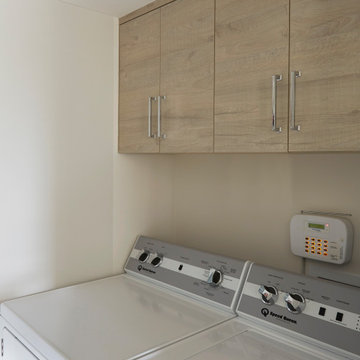
This Condo was in sad shape. The clients bought and knew it was going to need a over hall. We opened the kitchen to the living, dining, and lanai. Removed doors that were not needed in the hall to give the space a more open feeling as you move though the condo. The bathroom were gutted and re - invented to storage galore. All the while keeping in the coastal style the clients desired. Navy was the accent color we used throughout the condo. This new look is the clients to a tee.

Inspiration for a medium sized scandinavian galley separated utility room in Melbourne with a belfast sink, flat-panel cabinets, medium wood cabinets, composite countertops, white splashback, glass sheet splashback, grey walls, porcelain flooring, a side by side washer and dryer, grey floors and white worktops.
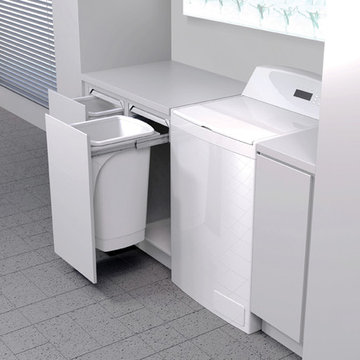
This is an example of a modern utility room in Auckland with medium wood cabinets, beige walls and ceramic flooring.
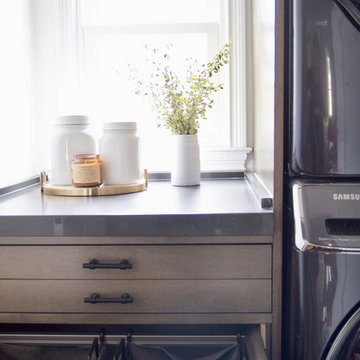
A lux, contemporary Bellevue home remodel design with custom built-in, pull-out hamper and folding shelf in the laundry room. Interior Design & Photography: design by Christina Perry
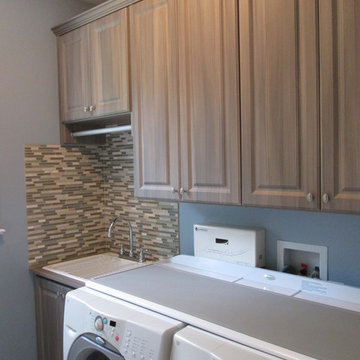
Photo of a medium sized classic single-wall utility room in Richmond with raised-panel cabinets, medium wood cabinets, composite countertops, grey walls, light hardwood flooring, a side by side washer and dryer and white worktops.
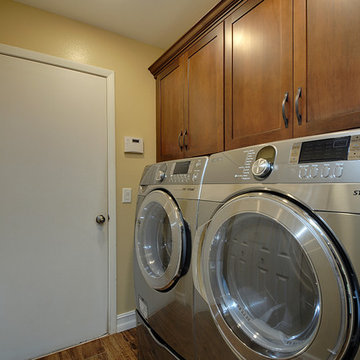
Rickie Agapito
This is an example of a medium sized world-inspired u-shaped utility room in Tampa with a submerged sink, shaker cabinets, medium wood cabinets, laminate countertops, beige walls, porcelain flooring and a side by side washer and dryer.
This is an example of a medium sized world-inspired u-shaped utility room in Tampa with a submerged sink, shaker cabinets, medium wood cabinets, laminate countertops, beige walls, porcelain flooring and a side by side washer and dryer.
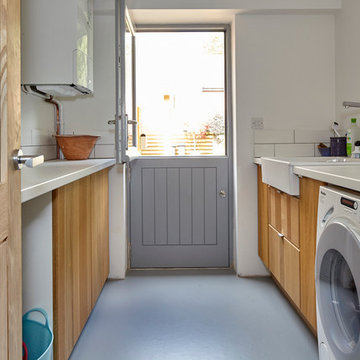
Michael Crockett Photography
Small contemporary galley utility room in Berkshire with a belfast sink, flat-panel cabinets, medium wood cabinets, laminate countertops, vinyl flooring and a side by side washer and dryer.
Small contemporary galley utility room in Berkshire with a belfast sink, flat-panel cabinets, medium wood cabinets, laminate countertops, vinyl flooring and a side by side washer and dryer.
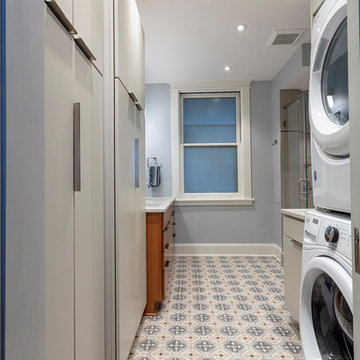
Tom Little Photography
This is an example of a small classic utility room in Other with flat-panel cabinets, medium wood cabinets, blue walls, porcelain flooring and multi-coloured floors.
This is an example of a small classic utility room in Other with flat-panel cabinets, medium wood cabinets, blue walls, porcelain flooring and multi-coloured floors.
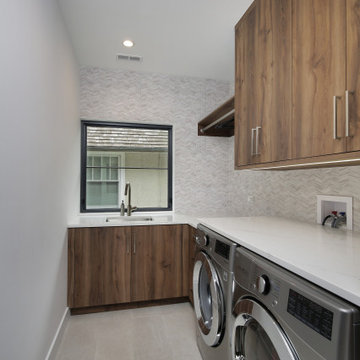
Inspiration for a large modern utility room in Chicago with a submerged sink, flat-panel cabinets, medium wood cabinets, white walls, ceramic flooring, a side by side washer and dryer, grey floors and white worktops.
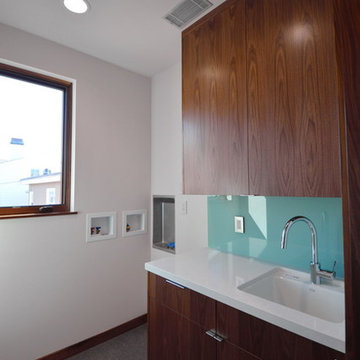
Jeff Jeannette, Jeannette Architects
This is an example of a modern l-shaped separated utility room in Huntington with a submerged sink, flat-panel cabinets, medium wood cabinets and white walls.
This is an example of a modern l-shaped separated utility room in Huntington with a submerged sink, flat-panel cabinets, medium wood cabinets and white walls.
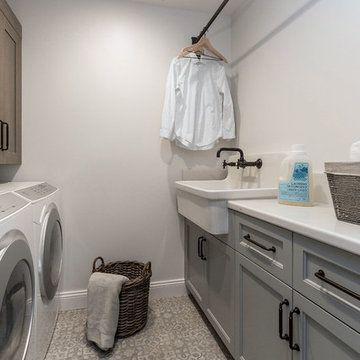
Scott DuBose Photography
Medium sized utility room in San Francisco with a built-in sink, glass-front cabinets, medium wood cabinets, engineered stone countertops, white walls, ceramic flooring, a side by side washer and dryer, multi-coloured floors and white worktops.
Medium sized utility room in San Francisco with a built-in sink, glass-front cabinets, medium wood cabinets, engineered stone countertops, white walls, ceramic flooring, a side by side washer and dryer, multi-coloured floors and white worktops.
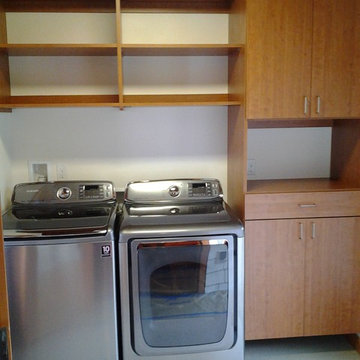
Modest laundry room addition. This is right off the kitchen, so the customer wanted to move the microwave out of the kitchen and into the cabinet space on the right.
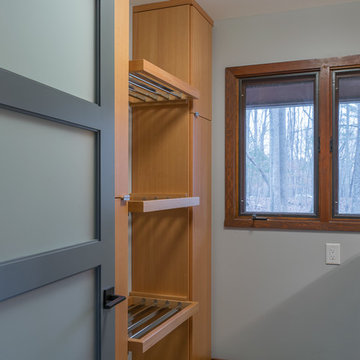
Medium sized contemporary galley separated utility room in Raleigh with a single-bowl sink, flat-panel cabinets, medium wood cabinets, engineered stone countertops, grey walls, ceramic flooring, a side by side washer and dryer and grey floors.
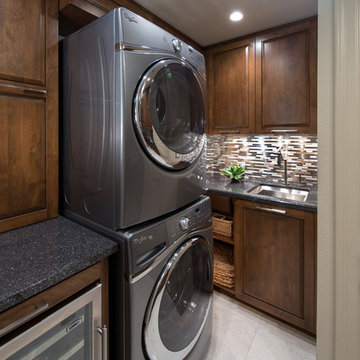
Martin King Photography
Design ideas for a medium sized contemporary utility room in Orange County with a submerged sink, medium wood cabinets, engineered stone countertops, a stacked washer and dryer and grey walls.
Design ideas for a medium sized contemporary utility room in Orange County with a submerged sink, medium wood cabinets, engineered stone countertops, a stacked washer and dryer and grey walls.
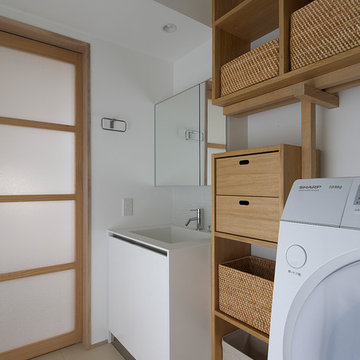
This is an example of a world-inspired single-wall utility room in Osaka with an integrated sink, open cabinets, medium wood cabinets, white walls and beige floors.
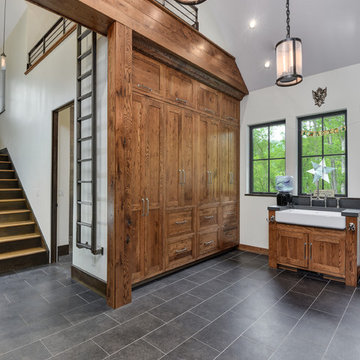
This is an example of a large classic u-shaped utility room in Other with a belfast sink, shaker cabinets, medium wood cabinets, porcelain flooring, a side by side washer and dryer, grey floors and grey walls.
Grey Utility Room with Medium Wood Cabinets Ideas and Designs
1