Grey Utility Room with Medium Wood Cabinets Ideas and Designs
Refine by:
Budget
Sort by:Popular Today
21 - 40 of 90 photos
Item 1 of 3
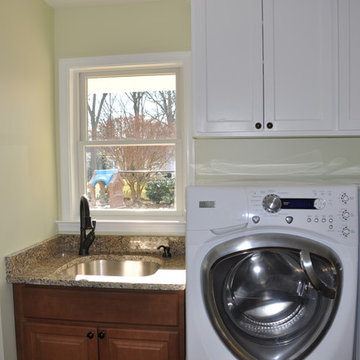
Laundry Room with Cabinets
Design ideas for a small u-shaped utility room in Baltimore with a submerged sink, raised-panel cabinets, medium wood cabinets, granite worktops, green walls, porcelain flooring and a side by side washer and dryer.
Design ideas for a small u-shaped utility room in Baltimore with a submerged sink, raised-panel cabinets, medium wood cabinets, granite worktops, green walls, porcelain flooring and a side by side washer and dryer.
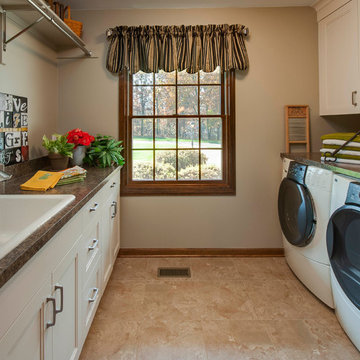
In this project we redesigned and renovated the first floor of the clients house. We created an open floor plan, larger Kitchen, seperate Mudroom, and larger Laundry Room. The cabinets are one of our local made custom frameless cabinets. They are a frameless, 3/4" plywood construction. The door is a modified shaker door we call a Step-Frame. The wood is Cherry and the stain is Blossom. The Laundry Room cabinets are the same doorstyle but an Antique White paint on Maple. The countertops are Cambria quartz and the color is Windemere. The backsplash is a 4x4 and 3x6 tumbled marble in Pearl with a Sonoma Tile custom blend for the accent. The floors are an oak wood that were custom stained on site.
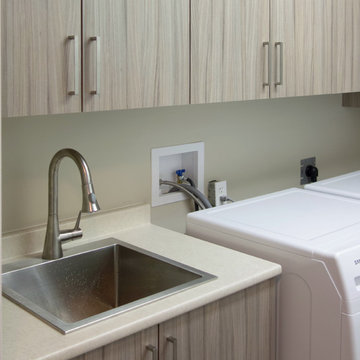
Laundry Room Cabinetry in Designer Finish - Sandalwood, with Brushed Nickel Hardware.
STOR-X Organizing Systems, Kelowna
Photo of a medium sized traditional galley utility room in Vancouver with flat-panel cabinets, medium wood cabinets, grey walls, lino flooring, a side by side washer and dryer and a built-in sink.
Photo of a medium sized traditional galley utility room in Vancouver with flat-panel cabinets, medium wood cabinets, grey walls, lino flooring, a side by side washer and dryer and a built-in sink.
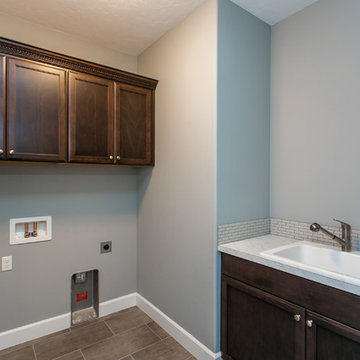
Inspiration for a medium sized traditional l-shaped separated utility room in Seattle with a built-in sink, recessed-panel cabinets, medium wood cabinets, laminate countertops, grey walls, porcelain flooring, a side by side washer and dryer and brown floors.
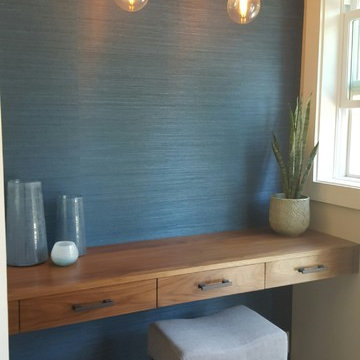
Kravet blue grass cloth wall covering. Custom floating desk by Semolina Designs in Oakland, CA.
This is an example of a small galley utility room in San Francisco with flat-panel cabinets, medium wood cabinets, wood worktops, blue walls and medium hardwood flooring.
This is an example of a small galley utility room in San Francisco with flat-panel cabinets, medium wood cabinets, wood worktops, blue walls and medium hardwood flooring.
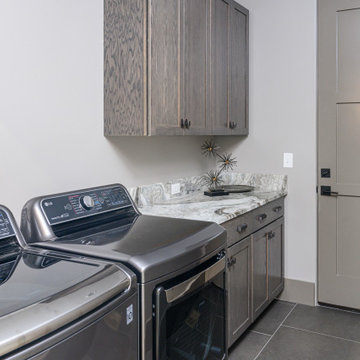
Photo of a traditional single-wall separated utility room in Other with medium wood cabinets, a side by side washer and dryer, multicoloured worktops, grey walls, ceramic flooring and multi-coloured floors.
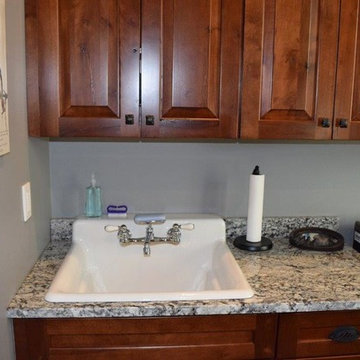
Lennon granite counter top.
This is an example of a small utility room in Other with a built-in sink, recessed-panel cabinets, medium wood cabinets, granite worktops and grey walls.
This is an example of a small utility room in Other with a built-in sink, recessed-panel cabinets, medium wood cabinets, granite worktops and grey walls.
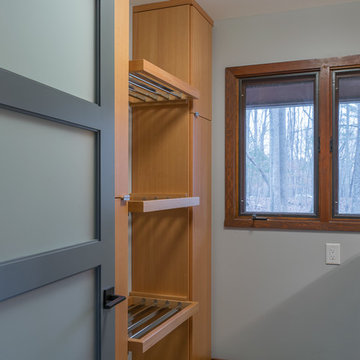
Medium sized contemporary galley separated utility room in Raleigh with a single-bowl sink, flat-panel cabinets, medium wood cabinets, engineered stone countertops, grey walls, ceramic flooring, a side by side washer and dryer and grey floors.
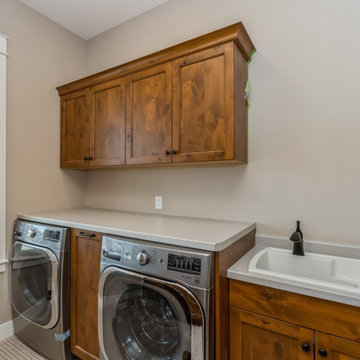
Knotty alder in laundry room.
Photo of an utility room in Cedar Rapids with a built-in sink, recessed-panel cabinets, medium wood cabinets, laminate countertops, porcelain flooring, a side by side washer and dryer and grey worktops.
Photo of an utility room in Cedar Rapids with a built-in sink, recessed-panel cabinets, medium wood cabinets, laminate countertops, porcelain flooring, a side by side washer and dryer and grey worktops.
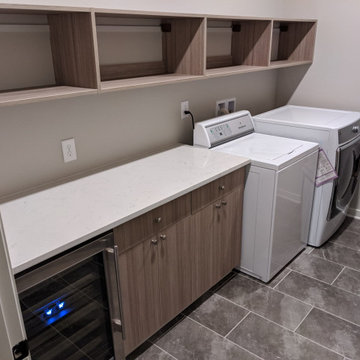
Design ideas for a large modern single-wall utility room in Birmingham with flat-panel cabinets, medium wood cabinets, quartz worktops, beige walls, ceramic flooring, a side by side washer and dryer, grey floors and white worktops.
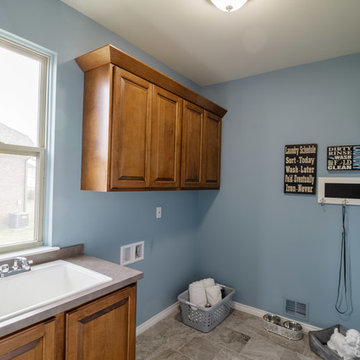
Laundry
Medium sized traditional single-wall separated utility room in Detroit with a built-in sink, shaker cabinets, medium wood cabinets, laminate countertops, blue walls, ceramic flooring, a side by side washer and dryer and grey floors.
Medium sized traditional single-wall separated utility room in Detroit with a built-in sink, shaker cabinets, medium wood cabinets, laminate countertops, blue walls, ceramic flooring, a side by side washer and dryer and grey floors.
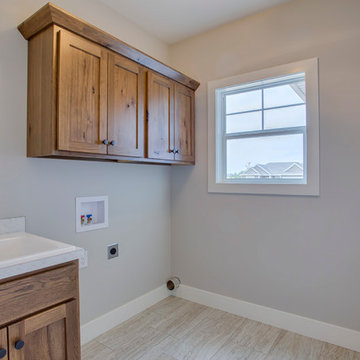
The laundry room in this Cherrydale has plenty of cabinets for storage and a large sink to make cleaning easier.
This is an example of a medium sized country single-wall separated utility room in Chicago with a built-in sink, shaker cabinets, medium wood cabinets, laminate countertops, grey walls, ceramic flooring, a side by side washer and dryer, beige floors and white worktops.
This is an example of a medium sized country single-wall separated utility room in Chicago with a built-in sink, shaker cabinets, medium wood cabinets, laminate countertops, grey walls, ceramic flooring, a side by side washer and dryer, beige floors and white worktops.
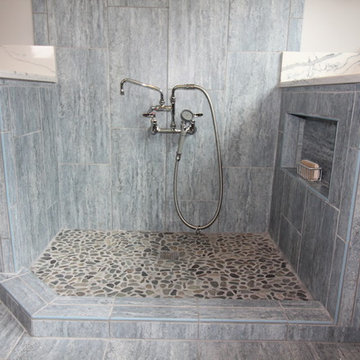
Large traditional u-shaped separated utility room in Other with a double-bowl sink, shaker cabinets, medium wood cabinets, granite worktops, grey walls, ceramic flooring, a side by side washer and dryer, grey floors and white worktops.
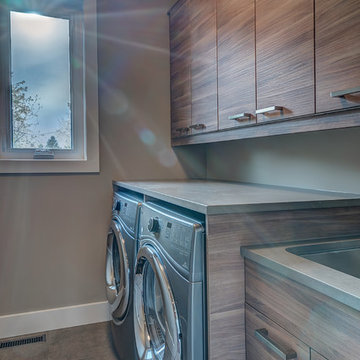
Inspiration for a small classic single-wall utility room in Edmonton with a submerged sink, flat-panel cabinets, medium wood cabinets, engineered stone countertops, ceramic flooring and a side by side washer and dryer.
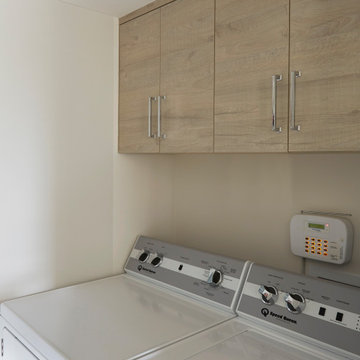
This Condo was in sad shape. The clients bought and knew it was going to need a over hall. We opened the kitchen to the living, dining, and lanai. Removed doors that were not needed in the hall to give the space a more open feeling as you move though the condo. The bathroom were gutted and re - invented to storage galore. All the while keeping in the coastal style the clients desired. Navy was the accent color we used throughout the condo. This new look is the clients to a tee.
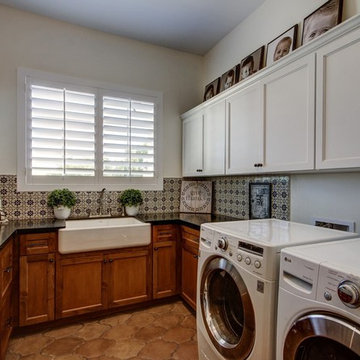
Photo of a traditional u-shaped separated utility room in Phoenix with a submerged sink, shaker cabinets, medium wood cabinets, engineered stone countertops, beige walls, ceramic flooring, beige floors and black worktops.
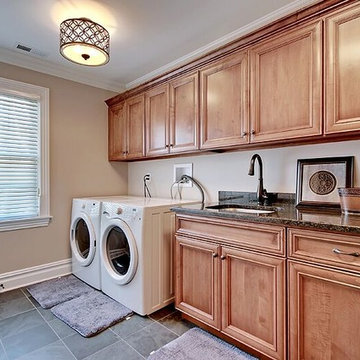
Photo of a medium sized traditional single-wall separated utility room in New York with a submerged sink, recessed-panel cabinets, medium wood cabinets, granite worktops, beige walls, ceramic flooring and a side by side washer and dryer.
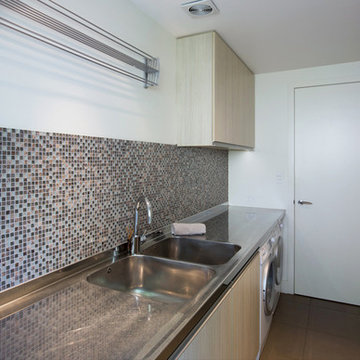
Intense Photography
Photo of a large modern single-wall separated utility room in Auckland with a double-bowl sink, flat-panel cabinets, medium wood cabinets, stainless steel worktops, white walls, ceramic flooring and a side by side washer and dryer.
Photo of a large modern single-wall separated utility room in Auckland with a double-bowl sink, flat-panel cabinets, medium wood cabinets, stainless steel worktops, white walls, ceramic flooring and a side by side washer and dryer.
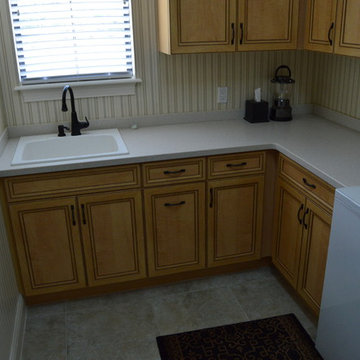
Jacques May
Inspiration for a medium sized classic l-shaped separated utility room in Tampa with a submerged sink, shaker cabinets, medium wood cabinets, granite worktops, beige walls, travertine flooring and a side by side washer and dryer.
Inspiration for a medium sized classic l-shaped separated utility room in Tampa with a submerged sink, shaker cabinets, medium wood cabinets, granite worktops, beige walls, travertine flooring and a side by side washer and dryer.
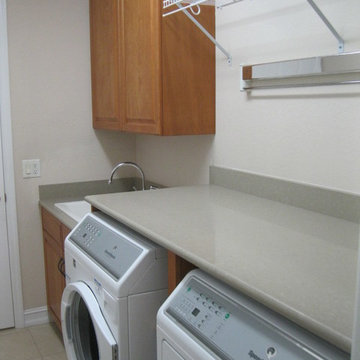
Counter raised to accept taller appliances. Cabinetry stained to match kitchen cabinetry.
Design ideas for a medium sized classic single-wall separated utility room in Miami with a built-in sink, raised-panel cabinets, medium wood cabinets, engineered stone countertops and a side by side washer and dryer.
Design ideas for a medium sized classic single-wall separated utility room in Miami with a built-in sink, raised-panel cabinets, medium wood cabinets, engineered stone countertops and a side by side washer and dryer.
Grey Utility Room with Medium Wood Cabinets Ideas and Designs
2