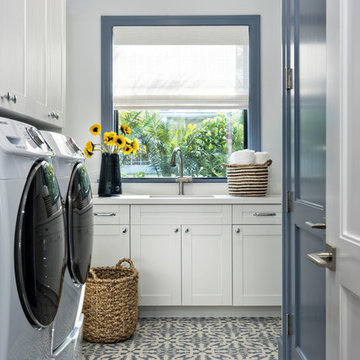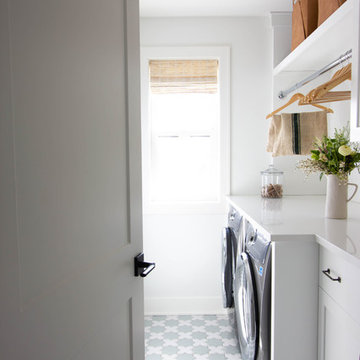Grey Utility Room with Multi-coloured Floors Ideas and Designs
Refine by:
Budget
Sort by:Popular Today
1 - 20 of 332 photos
Item 1 of 3

A beach-front new construction home on Wells Beach. A collaboration with R. Moody and Sons construction. Photographs by James R. Salomon.
This is an example of a coastal separated utility room in Portland Maine with shaker cabinets, grey cabinets, multi-coloured walls, a stacked washer and dryer, multi-coloured floors, black worktops and feature lighting.
This is an example of a coastal separated utility room in Portland Maine with shaker cabinets, grey cabinets, multi-coloured walls, a stacked washer and dryer, multi-coloured floors, black worktops and feature lighting.

The patterned floor continues into the laundry room where double sets of appliances and plenty of countertops and storage helps the family manage household demands.

This long narrow laundry room was transformed into amazing storage for a family with 3 baseball playing boys. Lots of storage for sports equipment and shoes and a beautiful dedicated laundry area.

Meghan Bob Photography
This is an example of a large classic utility room in Los Angeles with a belfast sink, shaker cabinets, grey cabinets, engineered stone countertops, concrete flooring and multi-coloured floors.
This is an example of a large classic utility room in Los Angeles with a belfast sink, shaker cabinets, grey cabinets, engineered stone countertops, concrete flooring and multi-coloured floors.

Inspiration for a large country l-shaped separated utility room in Houston with a belfast sink, recessed-panel cabinets, blue cabinets, white walls, ceramic flooring, a side by side washer and dryer, multi-coloured floors, white worktops and feature lighting.

Custom laundry room cabinetry built to maximize space and functionality. Drawers and pull out shelves keep this homeowner from having to get down on their knees to grab what they need. Soft close door hinges and drawer glides add a luxurious feel to this clean and simple laundry room.

Dog friendly laundry room, sliding pocket door to keep pets safe, raised dog washing sink,
This is an example of a medium sized classic u-shaped separated utility room in Houston with an utility sink, shaker cabinets, grey cabinets, white splashback, metro tiled splashback, white walls, porcelain flooring, a side by side washer and dryer, multi-coloured floors and white worktops.
This is an example of a medium sized classic u-shaped separated utility room in Houston with an utility sink, shaker cabinets, grey cabinets, white splashback, metro tiled splashback, white walls, porcelain flooring, a side by side washer and dryer, multi-coloured floors and white worktops.

Farmhouse Laundry room
Country single-wall separated utility room in Seattle with a submerged sink, shaker cabinets, white cabinets, white walls, a side by side washer and dryer, multi-coloured floors and multicoloured worktops.
Country single-wall separated utility room in Seattle with a submerged sink, shaker cabinets, white cabinets, white walls, a side by side washer and dryer, multi-coloured floors and multicoloured worktops.

Design ideas for a contemporary utility room in Yokohama with a submerged sink, grey cabinets, composite countertops, white walls, ceramic flooring, a side by side washer and dryer, multi-coloured floors and white worktops.

8"x8" Patterned Tile from MSI: Kenzzi Paloma with French Gray grout • 3"x6" Backsplash Tile from Casabella: Focus White Glossy Subway Tile with French Gray grout

This is an example of a large coastal single-wall separated utility room in Atlanta with a submerged sink, recessed-panel cabinets, white cabinets, marble worktops, white walls, brick flooring, multi-coloured floors and grey worktops.

Beach style l-shaped separated utility room in Philadelphia with a submerged sink, shaker cabinets, green cabinets, white walls, a side by side washer and dryer, multi-coloured floors, white worktops and engineered stone countertops.

Photo of a large classic galley separated utility room in Dallas with a submerged sink, shaker cabinets, white cabinets, engineered stone countertops, blue splashback, ceramic splashback, white walls, concrete flooring, a side by side washer and dryer, multi-coloured floors and grey worktops.

Medium sized classic l-shaped separated utility room in Chicago with a submerged sink, beaded cabinets, distressed cabinets, tile countertops, grey walls, terracotta flooring, a side by side washer and dryer, multi-coloured floors and white worktops.

Inspiration for a coastal separated utility room in Miami with a submerged sink, shaker cabinets, white cabinets, white walls, a side by side washer and dryer, multi-coloured floors and white worktops.

Van Auken Akins Architects LLC designed and facilitated the complete renovation of a home in Cleveland Heights, Ohio. Areas of work include the living and dining spaces on the first floor, and bedrooms and baths on the second floor with new wall coverings, oriental rug selections, furniture selections and window treatments. The third floor was renovated to create a whimsical guest bedroom, bathroom, and laundry room. The upgrades to the baths included new plumbing fixtures, new cabinetry, countertops, lighting and floor tile. The renovation of the basement created an exercise room, wine cellar, recreation room, powder room, and laundry room in once unusable space. New ceilings, soffits, and lighting were installed throughout along with wallcoverings, wood paneling, carpeting and furniture.

Traditional separated utility room in Minneapolis with a submerged sink, recessed-panel cabinets, white cabinets, a side by side washer and dryer, multi-coloured floors, white worktops, red walls and feature lighting.

Design + Photos: Tiffany Weiss Designs
Medium sized classic single-wall separated utility room in Minneapolis with raised-panel cabinets, white cabinets, engineered stone countertops, white walls, ceramic flooring, a side by side washer and dryer, multi-coloured floors and white worktops.
Medium sized classic single-wall separated utility room in Minneapolis with raised-panel cabinets, white cabinets, engineered stone countertops, white walls, ceramic flooring, a side by side washer and dryer, multi-coloured floors and white worktops.

Design ideas for an expansive classic l-shaped separated utility room in Minneapolis with a built-in sink, recessed-panel cabinets, grey cabinets, marble worktops, white splashback, metro tiled splashback, white walls, ceramic flooring, a stacked washer and dryer, multi-coloured floors and multicoloured worktops.

Design ideas for a large mediterranean u-shaped utility room in Austin with a submerged sink, shaker cabinets, blue cabinets, soapstone worktops, beige walls, ceramic flooring, a side by side washer and dryer, multi-coloured floors and grey worktops.
Grey Utility Room with Multi-coloured Floors Ideas and Designs
1