Grey Utility Room with Raised-panel Cabinets Ideas and Designs
Refine by:
Budget
Sort by:Popular Today
1 - 20 of 371 photos
Item 1 of 3

Large traditional single-wall laundry cupboard in Houston with raised-panel cabinets, blue cabinets, grey walls, a side by side washer and dryer, brown floors and grey worktops.

Mudroom converted to laundry room in this cottage home.
Inspiration for a small classic single-wall utility room in New York with a submerged sink, raised-panel cabinets, grey cabinets, engineered stone countertops, grey walls, porcelain flooring, a stacked washer and dryer, grey floors and white worktops.
Inspiration for a small classic single-wall utility room in New York with a submerged sink, raised-panel cabinets, grey cabinets, engineered stone countertops, grey walls, porcelain flooring, a stacked washer and dryer, grey floors and white worktops.
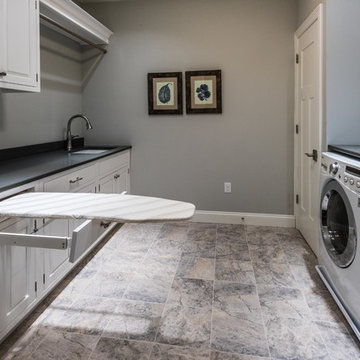
Design/Build custom home in Hummelstown, PA. This transitional style home features a timeless design with on-trend finishes and features. An outdoor living retreat features a pool, landscape lighting, playground, outdoor seating, and more.
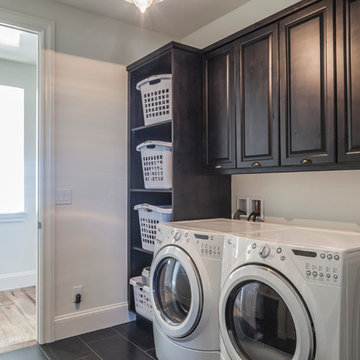
Lou Costy
Photo of a medium sized industrial single-wall separated utility room in Other with raised-panel cabinets, grey walls, porcelain flooring, a side by side washer and dryer and dark wood cabinets.
Photo of a medium sized industrial single-wall separated utility room in Other with raised-panel cabinets, grey walls, porcelain flooring, a side by side washer and dryer and dark wood cabinets.
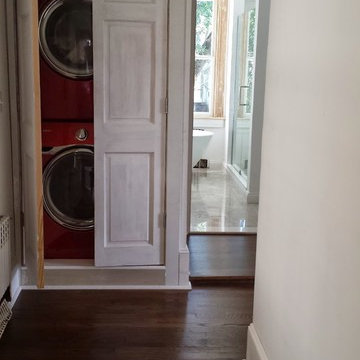
Inspiration for a traditional single-wall laundry cupboard in Atlanta with raised-panel cabinets, white cabinets, white walls, medium hardwood flooring and a stacked washer and dryer.
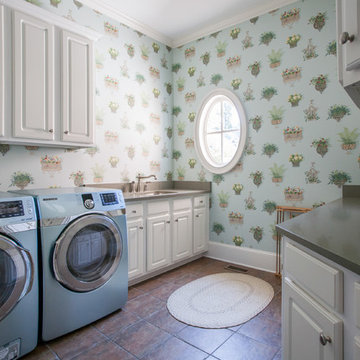
Updated Laundry Room that Will Attract Buyers
Lesa Bell/Elsie Thompson
Harry Norman Realtors
This is an example of a classic utility room in Atlanta with a submerged sink, raised-panel cabinets, white cabinets, blue walls and a side by side washer and dryer.
This is an example of a classic utility room in Atlanta with a submerged sink, raised-panel cabinets, white cabinets, blue walls and a side by side washer and dryer.

Forth Worth Georgian Laundry Room
Photo of a classic single-wall separated utility room in Dallas with a belfast sink, raised-panel cabinets, white cabinets, multi-coloured walls, medium hardwood flooring, a side by side washer and dryer, brown floors, white worktops and a feature wall.
Photo of a classic single-wall separated utility room in Dallas with a belfast sink, raised-panel cabinets, white cabinets, multi-coloured walls, medium hardwood flooring, a side by side washer and dryer, brown floors, white worktops and a feature wall.
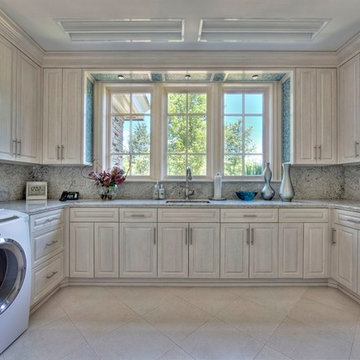
This laundry has room to work and then some! Banner's Cabinets provided and installed the cabinetry you see here, cooperating with another sub-contractor to leave room for tile to be applied within our wooden frame on the wall cabinet ends and the header over the window.

Paul Go Images
This is an example of an expansive traditional u-shaped separated utility room in Dallas with a submerged sink, raised-panel cabinets, grey cabinets, engineered stone countertops, beige walls, medium hardwood flooring, a side by side washer and dryer and grey floors.
This is an example of an expansive traditional u-shaped separated utility room in Dallas with a submerged sink, raised-panel cabinets, grey cabinets, engineered stone countertops, beige walls, medium hardwood flooring, a side by side washer and dryer and grey floors.

JS Gibson
This is an example of a large classic l-shaped utility room in Charleston with a submerged sink, raised-panel cabinets, white cabinets, brown walls, dark hardwood flooring, a side by side washer and dryer and black floors.
This is an example of a large classic l-shaped utility room in Charleston with a submerged sink, raised-panel cabinets, white cabinets, brown walls, dark hardwood flooring, a side by side washer and dryer and black floors.

Прачечная в частном доме - незаменимый атрибут, который позволяет не сушить вещи на веревках вокруг дома, а заниматься стиркой, сушкой и гладкой в пределах одной комнаты.
Тем более это очень стильная комната с красивым и лаконичным гарнитуром, большой раковиной и местами для хранения бытовой химии.
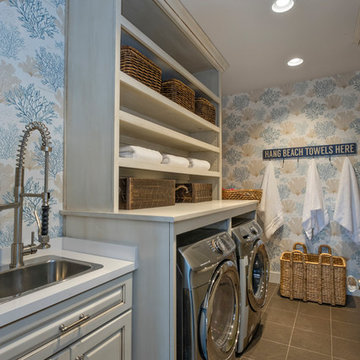
Medium sized nautical single-wall separated utility room in Miami with a built-in sink, raised-panel cabinets, wood worktops, ceramic flooring, a side by side washer and dryer and grey cabinets.

Photo of a rural u-shaped separated utility room in Salt Lake City with a belfast sink, raised-panel cabinets, green cabinets, multi-coloured walls, medium hardwood flooring, a side by side washer and dryer, brown floors, beige worktops and feature lighting.

Design ideas for a large classic u-shaped utility room in Houston with grey walls, brick flooring, red floors, a submerged sink, raised-panel cabinets, grey cabinets, white splashback, metro tiled splashback, a side by side washer and dryer and white worktops.

This is an example of a country u-shaped separated utility room in Phoenix with a belfast sink, raised-panel cabinets, white cabinets, wood worktops, white walls, a side by side washer and dryer, beige floors and brown worktops.
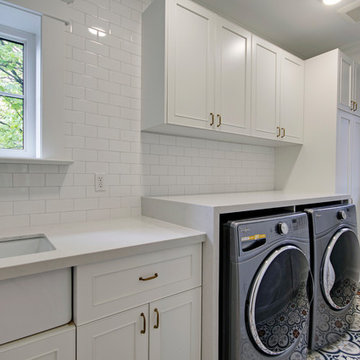
This lovely custom laundry room gives you ample space for all the daily adventures.
Medium sized contemporary single-wall separated utility room in Toronto with a submerged sink, raised-panel cabinets, white cabinets, granite worktops, white walls, ceramic flooring, a side by side washer and dryer, multi-coloured floors and white worktops.
Medium sized contemporary single-wall separated utility room in Toronto with a submerged sink, raised-panel cabinets, white cabinets, granite worktops, white walls, ceramic flooring, a side by side washer and dryer, multi-coloured floors and white worktops.
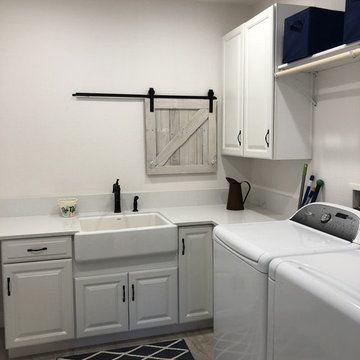
Photo of a medium sized farmhouse l-shaped separated utility room in Los Angeles with a belfast sink, raised-panel cabinets, white cabinets, engineered stone countertops, white walls, vinyl flooring, a side by side washer and dryer, grey floors and white worktops.
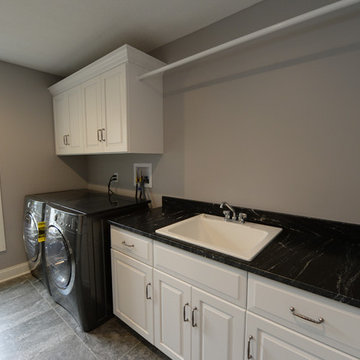
Ken Love
Design ideas for a medium sized classic separated utility room in Cleveland with raised-panel cabinets, white cabinets, granite worktops, a side by side washer and dryer and porcelain flooring.
Design ideas for a medium sized classic separated utility room in Cleveland with raised-panel cabinets, white cabinets, granite worktops, a side by side washer and dryer and porcelain flooring.
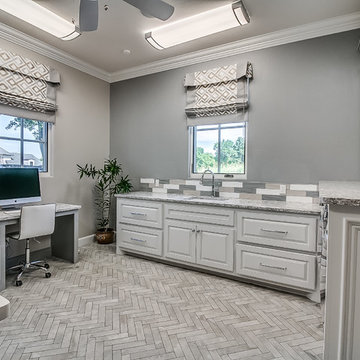
Flow Photography
Design ideas for a large traditional utility room in Oklahoma City with a submerged sink, grey cabinets, composite countertops, grey walls, porcelain flooring, a side by side washer and dryer, white floors and raised-panel cabinets.
Design ideas for a large traditional utility room in Oklahoma City with a submerged sink, grey cabinets, composite countertops, grey walls, porcelain flooring, a side by side washer and dryer, white floors and raised-panel cabinets.
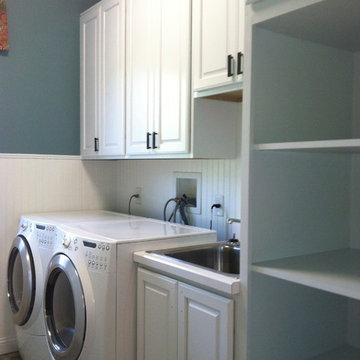
Design ideas for a classic utility room in Cincinnati with a built-in sink, raised-panel cabinets, white cabinets, blue walls and a side by side washer and dryer.
Grey Utility Room with Raised-panel Cabinets Ideas and Designs
1