Grey Utility Room with Raised-panel Cabinets Ideas and Designs
Refine by:
Budget
Sort by:Popular Today
101 - 120 of 371 photos
Item 1 of 3
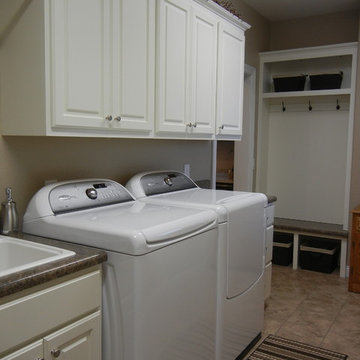
Design ideas for a medium sized classic single-wall utility room in Cedar Rapids with a built-in sink, raised-panel cabinets, white cabinets, composite countertops, beige walls, porcelain flooring, a side by side washer and dryer and beige floors.
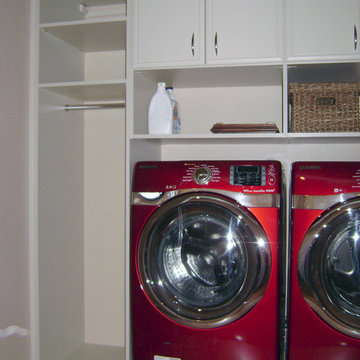
Medium sized traditional single-wall utility room in Richmond with raised-panel cabinets, a side by side washer and dryer, medium wood cabinets, composite countertops, grey walls and light hardwood flooring.
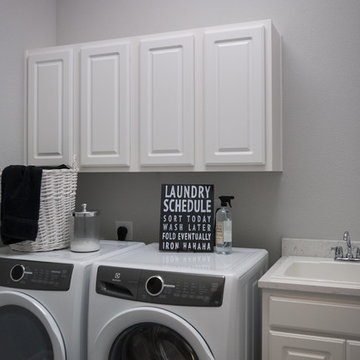
Bos Images
Design ideas for a medium sized traditional single-wall separated utility room in Jacksonville with a built-in sink, raised-panel cabinets, white cabinets, quartz worktops, grey walls and a side by side washer and dryer.
Design ideas for a medium sized traditional single-wall separated utility room in Jacksonville with a built-in sink, raised-panel cabinets, white cabinets, quartz worktops, grey walls and a side by side washer and dryer.
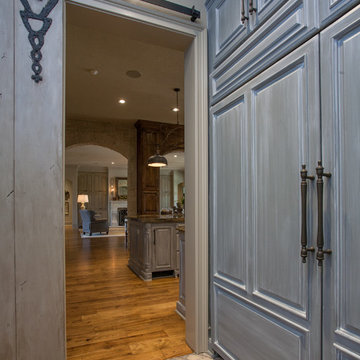
Inspiration for a large traditional galley separated utility room in Little Rock with a belfast sink, grey cabinets, granite worktops, grey walls, brick flooring, a side by side washer and dryer, beige floors and raised-panel cabinets.
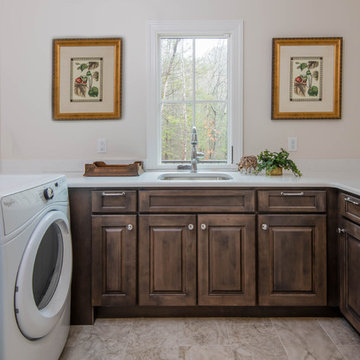
Inspiration for a small traditional u-shaped separated utility room in Other with a submerged sink, raised-panel cabinets, brown cabinets, beige walls, ceramic flooring, a side by side washer and dryer, brown floors and white worktops.
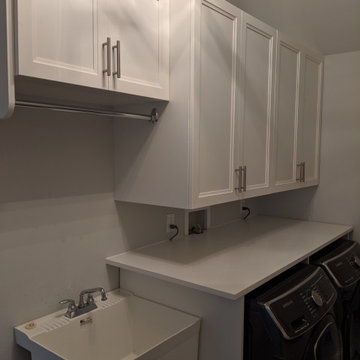
Beautiful, clean lines with white cabinets and silver hardware
Photo of a small classic single-wall utility room in New York with an utility sink, raised-panel cabinets, white cabinets, engineered stone countertops, grey walls, a side by side washer and dryer and white worktops.
Photo of a small classic single-wall utility room in New York with an utility sink, raised-panel cabinets, white cabinets, engineered stone countertops, grey walls, a side by side washer and dryer and white worktops.
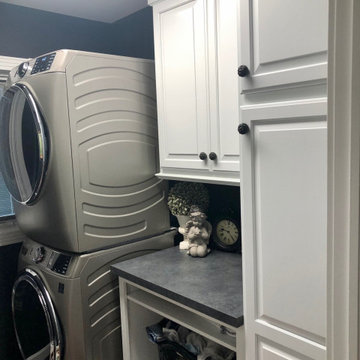
Stacked the washer and dryer and got rid of the sink so we could have a folding countertop and more storage space.
Design ideas for a small classic galley separated utility room in Detroit with raised-panel cabinets, white cabinets, laminate countertops, blue walls, dark hardwood flooring, a stacked washer and dryer, brown floors and grey worktops.
Design ideas for a small classic galley separated utility room in Detroit with raised-panel cabinets, white cabinets, laminate countertops, blue walls, dark hardwood flooring, a stacked washer and dryer, brown floors and grey worktops.
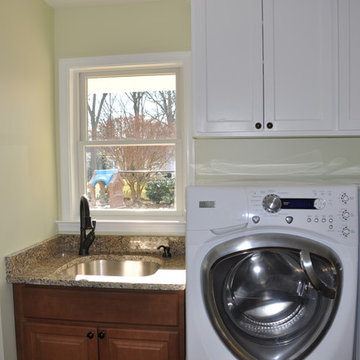
Laundry Room with Cabinets
Design ideas for a small u-shaped utility room in Baltimore with a submerged sink, raised-panel cabinets, medium wood cabinets, granite worktops, green walls, porcelain flooring and a side by side washer and dryer.
Design ideas for a small u-shaped utility room in Baltimore with a submerged sink, raised-panel cabinets, medium wood cabinets, granite worktops, green walls, porcelain flooring and a side by side washer and dryer.
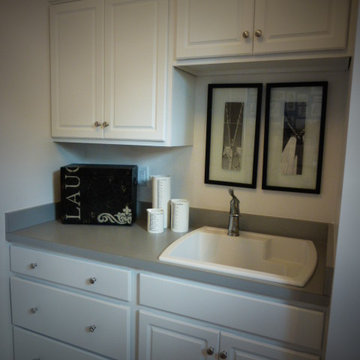
This laundry room features a Sterling Latitude Laundry Sink with White Raised Panel door and Flat Panel drawer fronts.
Design ideas for a classic utility room in Richmond with an utility sink, raised-panel cabinets, white cabinets, laminate countertops, white walls and vinyl flooring.
Design ideas for a classic utility room in Richmond with an utility sink, raised-panel cabinets, white cabinets, laminate countertops, white walls and vinyl flooring.
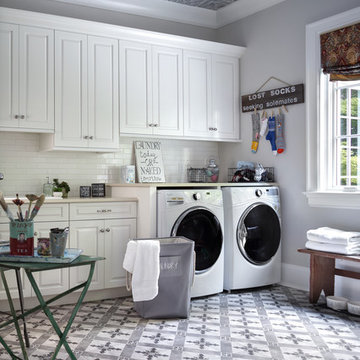
Peter Rymwid
Photo of a medium sized traditional galley separated utility room in New York with a built-in sink, raised-panel cabinets, white cabinets, engineered stone countertops, grey walls, ceramic flooring, a side by side washer and dryer and grey floors.
Photo of a medium sized traditional galley separated utility room in New York with a built-in sink, raised-panel cabinets, white cabinets, engineered stone countertops, grey walls, ceramic flooring, a side by side washer and dryer and grey floors.
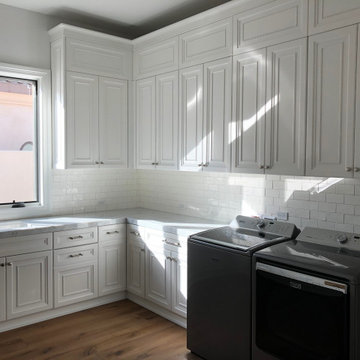
Single family villa
Inspiration for an expansive traditional u-shaped utility room in Other with a submerged sink, raised-panel cabinets, white cabinets, engineered stone countertops and grey worktops.
Inspiration for an expansive traditional u-shaped utility room in Other with a submerged sink, raised-panel cabinets, white cabinets, engineered stone countertops and grey worktops.
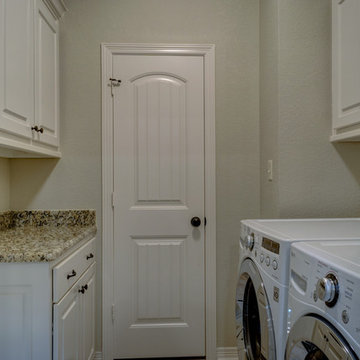
Photo of a small traditional galley separated utility room in Austin with raised-panel cabinets, white cabinets, granite worktops, beige walls and a side by side washer and dryer.
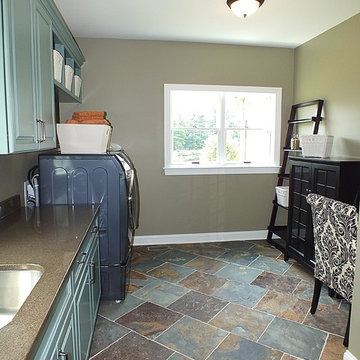
Cabinets: Custom
Flooring: DalTile Imperial Forest S780
Washer and Dryer: Samsung
Laundry Paint Color: Herbal Wash SW7739
Countertops: Quartz Zodiac Remnant Warm Taupe
Photos by Gwendolyn Lanstrum

Benchtops -Caesarstone
Cupboards - Polytec Ascot Profile
Trough - Zoe Eva Ceramic Trough
Mixer - Zoe Positano
Inspiration for a large galley laundry cupboard in Perth with a belfast sink, raised-panel cabinets, all types of cabinet finish, engineered stone countertops, white splashback, ceramic splashback, white walls, vinyl flooring, a stacked washer and dryer, multi-coloured floors, white worktops, all types of ceiling, all types of wall treatment and feature lighting.
Inspiration for a large galley laundry cupboard in Perth with a belfast sink, raised-panel cabinets, all types of cabinet finish, engineered stone countertops, white splashback, ceramic splashback, white walls, vinyl flooring, a stacked washer and dryer, multi-coloured floors, white worktops, all types of ceiling, all types of wall treatment and feature lighting.
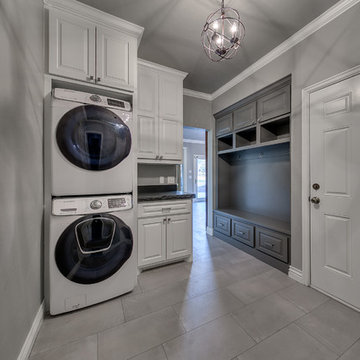
Design ideas for a large modern galley utility room in Oklahoma City with a belfast sink, raised-panel cabinets, white cabinets, quartz worktops, white splashback and glass tiled splashback.
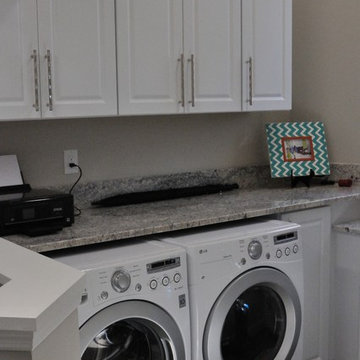
Inspiration for a small traditional single-wall laundry cupboard in Miami with raised-panel cabinets, yellow cabinets, granite worktops, grey walls, medium hardwood flooring, a side by side washer and dryer, brown floors and grey worktops.
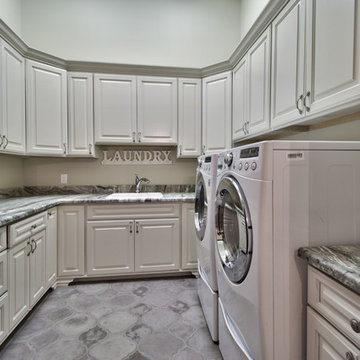
I PLAN, LLC
Photo of a large traditional u-shaped separated utility room in Phoenix with a built-in sink, raised-panel cabinets, white cabinets, granite worktops, grey walls, concrete flooring, a side by side washer and dryer, grey floors and grey worktops.
Photo of a large traditional u-shaped separated utility room in Phoenix with a built-in sink, raised-panel cabinets, white cabinets, granite worktops, grey walls, concrete flooring, a side by side washer and dryer, grey floors and grey worktops.
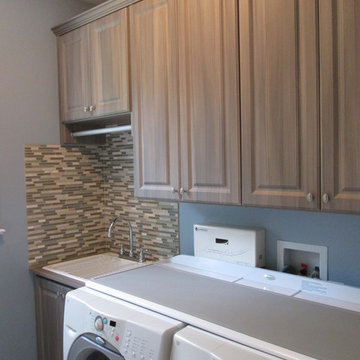
Photo of a medium sized classic single-wall utility room in Richmond with raised-panel cabinets, medium wood cabinets, composite countertops, grey walls, light hardwood flooring, a side by side washer and dryer and white worktops.
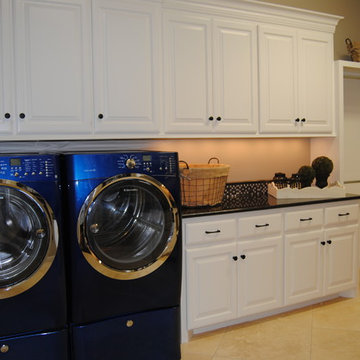
This is an example of a large traditional galley separated utility room in Austin with a submerged sink, raised-panel cabinets, white cabinets, granite worktops, beige walls, ceramic flooring and a side by side washer and dryer.
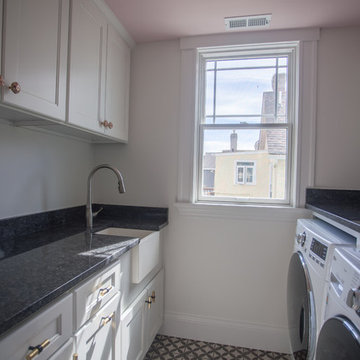
Kyle Cannon
Design ideas for a small classic galley separated utility room in Cincinnati with a belfast sink, raised-panel cabinets, white cabinets, granite worktops, white walls, porcelain flooring, a side by side washer and dryer, multi-coloured floors and black worktops.
Design ideas for a small classic galley separated utility room in Cincinnati with a belfast sink, raised-panel cabinets, white cabinets, granite worktops, white walls, porcelain flooring, a side by side washer and dryer, multi-coloured floors and black worktops.
Grey Utility Room with Raised-panel Cabinets Ideas and Designs
6