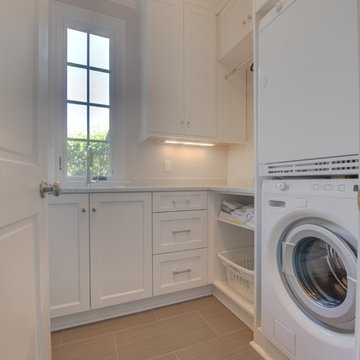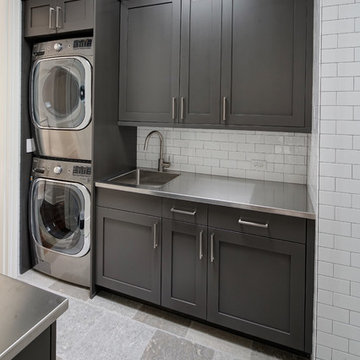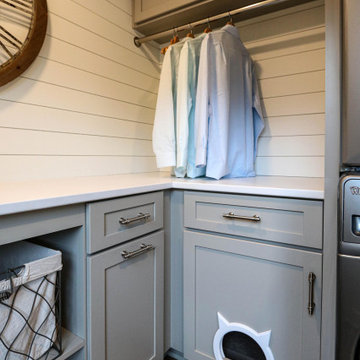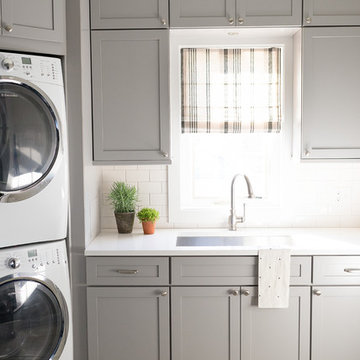Grey Utility Room with Recessed-panel Cabinets Ideas and Designs
Refine by:
Budget
Sort by:Popular Today
21 - 40 of 642 photos
Item 1 of 3

Laundry & Mudroom Entry.
Ema Peter Photography
www.emapeter.com
This is an example of a traditional utility room in Vancouver with recessed-panel cabinets, beige cabinets, a side by side washer and dryer, black floors, beige worktops and a dado rail.
This is an example of a traditional utility room in Vancouver with recessed-panel cabinets, beige cabinets, a side by side washer and dryer, black floors, beige worktops and a dado rail.

This is an example of a medium sized traditional l-shaped separated utility room in New Orleans with a submerged sink, recessed-panel cabinets, white cabinets and a stacked washer and dryer.

Hausman & Associates, LTD
Classic galley utility room in Chicago with an integrated sink, recessed-panel cabinets, grey cabinets, stainless steel worktops, white walls, porcelain flooring, a stacked washer and dryer and grey floors.
Classic galley utility room in Chicago with an integrated sink, recessed-panel cabinets, grey cabinets, stainless steel worktops, white walls, porcelain flooring, a stacked washer and dryer and grey floors.

Photo of a medium sized farmhouse single-wall separated utility room in San Francisco with white cabinets, laminate countertops, a side by side washer and dryer, recessed-panel cabinets, a submerged sink and green walls.

Full height fitted cabinetry with hanging space, belfast sink, granite worktops
Inspiration for a small traditional single-wall separated utility room in Hampshire with a belfast sink, granite worktops, a side by side washer and dryer, recessed-panel cabinets, grey cabinets, grey walls, travertine flooring and grey worktops.
Inspiration for a small traditional single-wall separated utility room in Hampshire with a belfast sink, granite worktops, a side by side washer and dryer, recessed-panel cabinets, grey cabinets, grey walls, travertine flooring and grey worktops.

In this laundry room, Medallion Silverline cabinetry in Lancaster door painted in Macchiato was installed. A Kitty Pass door was installed on the base cabinet to hide the family cat’s litterbox. A rod was installed for hanging clothes. The countertop is Eternia Finley quartz in the satin finish.

Located just off the carport, this multi-purpose laundry room not only doubles as prep space for catering crews, it works for year-round package wrapping on the quartz island countertop. I designed long drawers on one side to hold rolls of wrapping paper and I added convenient baskets on the side facing the washer and dryer for sorting laundry. The gray recessed panel cabinets are a shade lighter than the adjacent catering kitchen and main kitchen.
Photo by Brian Gassel

Porcelain tile flooring are done in a calming grey in the large scale size of 12" x 24" - less grout! Complimented with the natural, Quartzite stone counter tops.

A look into the home's laundry room. The unique bar door hides the space when desired.
Photo of a medium sized farmhouse galley separated utility room in Other with a belfast sink, recessed-panel cabinets, white cabinets, engineered stone countertops, white walls, ceramic flooring, a side by side washer and dryer, grey floors and grey worktops.
Photo of a medium sized farmhouse galley separated utility room in Other with a belfast sink, recessed-panel cabinets, white cabinets, engineered stone countertops, white walls, ceramic flooring, a side by side washer and dryer, grey floors and grey worktops.

design, sink, laundry, appliance, dryer, household, decor, washer, clothing, window, washing, housework, wash, luxury, contemporary
Design ideas for a medium sized traditional single-wall separated utility room in Philadelphia with a belfast sink, recessed-panel cabinets, grey cabinets, marble worktops, grey walls, medium hardwood flooring, a stacked washer and dryer, brown floors and white worktops.
Design ideas for a medium sized traditional single-wall separated utility room in Philadelphia with a belfast sink, recessed-panel cabinets, grey cabinets, marble worktops, grey walls, medium hardwood flooring, a stacked washer and dryer, brown floors and white worktops.

Inspiration for a large country l-shaped separated utility room in Houston with a belfast sink, recessed-panel cabinets, blue cabinets, white walls, ceramic flooring, a side by side washer and dryer, multi-coloured floors, white worktops and feature lighting.

Walls - White Subway Tile
Tops - Basaltina
Design ideas for a medium sized traditional single-wall separated utility room in New York with recessed-panel cabinets, white cabinets, composite countertops, white walls, a stacked washer and dryer and slate flooring.
Design ideas for a medium sized traditional single-wall separated utility room in New York with recessed-panel cabinets, white cabinets, composite countertops, white walls, a stacked washer and dryer and slate flooring.

Yorktowne Cabinetry manufactured by Elkay, USA
This is an example of a medium sized traditional single-wall utility room in San Diego with a built-in sink, recessed-panel cabinets, white cabinets, granite worktops, grey walls, light hardwood flooring and a side by side washer and dryer.
This is an example of a medium sized traditional single-wall utility room in San Diego with a built-in sink, recessed-panel cabinets, white cabinets, granite worktops, grey walls, light hardwood flooring and a side by side washer and dryer.

8"x8" Patterned Tile from MSI: Kenzzi Paloma with French Gray grout • 3"x6" Backsplash Tile from Casabella: Focus White Glossy Subway Tile with French Gray grout

Designer Maria Beck of M.E. Designs expertly combines fun wallpaper patterns and sophisticated colors in this lovely Alamo Heights home.
Laundry Room Paper Moon Painting wallpaper installation

This is an example of a large coastal single-wall separated utility room in Atlanta with a submerged sink, recessed-panel cabinets, white cabinets, marble worktops, white walls, brick flooring, multi-coloured floors and grey worktops.

This is easily our most stunning job to-date. If you didn't have the chance to walk through this masterpiece in-person at the 2016 Dayton Homearama Touring Edition, these pictures are the next best thing. We supplied and installed all of the cabinetry for this stunning home built by G.A. White Homes. We will be featuring more work in the upcoming weeks, so check back in for more amazing photos!
Designer: Aaron Mauk
Photographer: Dawn M Smith Photography
Builder: G.A. White Homes

Budget analysis and project development by: May Construction, Inc. -------------------- Interior design by: Liz Williams
Small contemporary u-shaped separated utility room in San Francisco with a single-bowl sink, recessed-panel cabinets, white cabinets, composite countertops, green walls, a stacked washer and dryer and ceramic flooring.
Small contemporary u-shaped separated utility room in San Francisco with a single-bowl sink, recessed-panel cabinets, white cabinets, composite countertops, green walls, a stacked washer and dryer and ceramic flooring.

Photo of a medium sized traditional single-wall separated utility room in Detroit with recessed-panel cabinets, white cabinets, engineered stone countertops, white walls, marble flooring, a stacked washer and dryer, white floors and white worktops.

https://www.tiffanybrooksinteriors.com
Inquire About Our Design Services
Timeless transitional mudroom/laundry room, designed by Laura Kulas of Tiffany Brooks Interiors. Photographed by Kiley Humbert Photography
Grey Utility Room with Recessed-panel Cabinets Ideas and Designs
2