Grey Utility Room with Recessed-panel Cabinets Ideas and Designs
Refine by:
Budget
Sort by:Popular Today
61 - 80 of 646 photos
Item 1 of 3
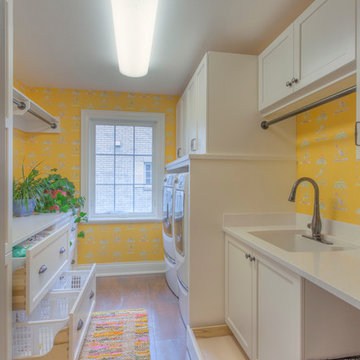
2014 CotY Award - Whole House Remodel $250,000-$500,000
Sutter Photographers
- The client wanted a space for their dog’s kennel, food, etc. It has quickly become his favorite spot (bottom right).
-We found a space in the laundry room to accommodate everything - deep laundry baskets for storage, hanging rods for quick accessibility, close cabinets to hide anything.
- A palette of 5 colors was used throughout the home to create a peaceful and tranquil feeling.
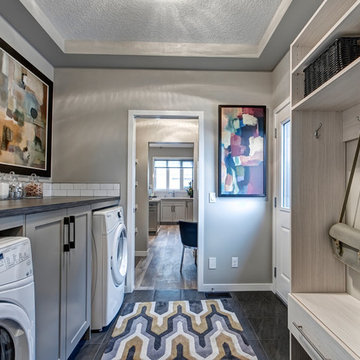
Baywest Homes
Inspiration for a medium sized country galley utility room in Calgary with recessed-panel cabinets, grey cabinets, laminate countertops, grey walls, ceramic flooring and a side by side washer and dryer.
Inspiration for a medium sized country galley utility room in Calgary with recessed-panel cabinets, grey cabinets, laminate countertops, grey walls, ceramic flooring and a side by side washer and dryer.

This is an example of a small classic utility room in Chicago with a submerged sink, recessed-panel cabinets, blue cabinets, engineered stone countertops, multi-coloured splashback, mosaic tiled splashback, grey walls, marble flooring, a side by side washer and dryer, multi-coloured floors and white worktops.
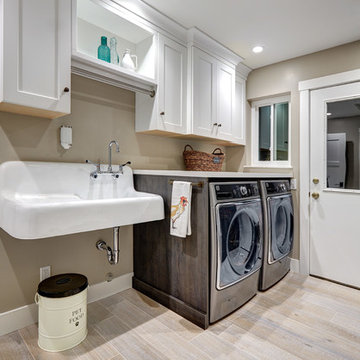
Perfect for a family of 6 (including the 2 large labs), this spacious laundry room/mud room has a plenty of storage so that laundry supplies, kids shoes and backpacks and pet food can be neatly tucked away. The style is a continuation of t he adjacent kitchen which is a luxurious industrial/farmhouse mix of elements such as complimentary woods, steel and top of the line appliances.
Photography by Fred Donham of PhotographyLink
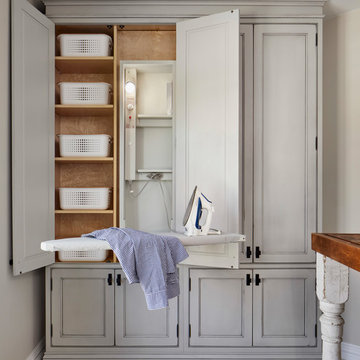
Susan Brenner
Large country single-wall separated utility room in Denver with a belfast sink, recessed-panel cabinets, grey cabinets, soapstone worktops, white walls, porcelain flooring, a side by side washer and dryer, grey floors and black worktops.
Large country single-wall separated utility room in Denver with a belfast sink, recessed-panel cabinets, grey cabinets, soapstone worktops, white walls, porcelain flooring, a side by side washer and dryer, grey floors and black worktops.
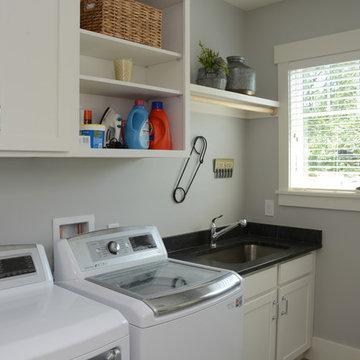
Design ideas for a small classic single-wall laundry cupboard in DC Metro with a single-bowl sink, recessed-panel cabinets, white cabinets, grey walls and a side by side washer and dryer.
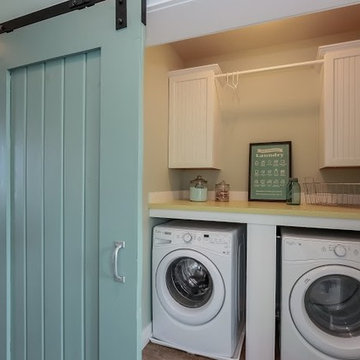
Small Laundry Nook with sliding barn house door.
Phoenix Custom Modular Home (732) 382-1234
Small coastal single-wall separated utility room in New York with recessed-panel cabinets, white cabinets, composite countertops and a side by side washer and dryer.
Small coastal single-wall separated utility room in New York with recessed-panel cabinets, white cabinets, composite countertops and a side by side washer and dryer.
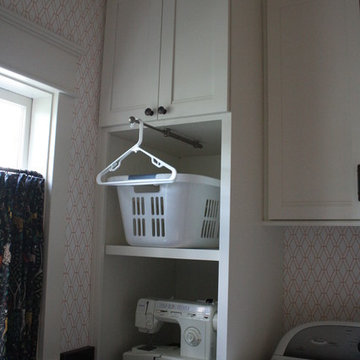
Built in 1938, this home has some beautiful architectural features. The former kitchen was charming, but it was not functional. Cabinet drawers were not opening properly, there was no hot water at the sink and there was no electric on the island. With the new kitchen design, we added several modern amenities, several of which are concealed behind cabinet doors and drawers.
Credits:
Designer: Erin Hurst, CKD-French's Cabinet Gallery, LLC
Contractor: Benjamin Breeding- Breeding Homes, LLC
Countertops: Smokey Mountain Tops
Cabinetry: Crestwood Inc.
Crown Molding: Stephens Millwork & Lumber Company
Tile: Dal Tile-Beth Taylor
Appliances: A1 Appliance-Tom Burns
Plumbing Fixtures: Kenny & Company-Jessica Smith
Paint: Jo Ella McClellan
Photographer: Dylan Reyes-Dylan Reyes Photos
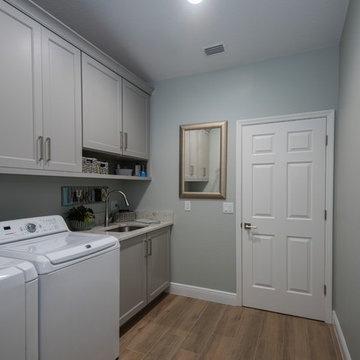
Ken Winders
Design ideas for a medium sized traditional single-wall utility room in Orlando with a submerged sink, recessed-panel cabinets, grey cabinets, quartz worktops, grey walls, medium hardwood flooring, a side by side washer and dryer and brown floors.
Design ideas for a medium sized traditional single-wall utility room in Orlando with a submerged sink, recessed-panel cabinets, grey cabinets, quartz worktops, grey walls, medium hardwood flooring, a side by side washer and dryer and brown floors.
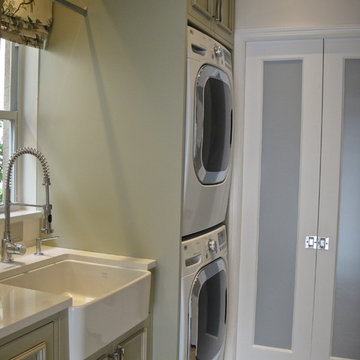
Washer and dryer were stacked to create counter space
Photo of a classic galley separated utility room in Miami with a belfast sink, recessed-panel cabinets, green cabinets, engineered stone countertops, beige walls, ceramic flooring and a stacked washer and dryer.
Photo of a classic galley separated utility room in Miami with a belfast sink, recessed-panel cabinets, green cabinets, engineered stone countertops, beige walls, ceramic flooring and a stacked washer and dryer.
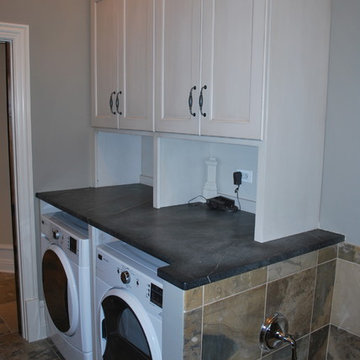
Tommy Okapal
Inspiration for a large traditional u-shaped utility room in Chicago with a submerged sink, recessed-panel cabinets, beige cabinets, granite worktops, grey walls, porcelain flooring, a side by side washer and dryer and black worktops.
Inspiration for a large traditional u-shaped utility room in Chicago with a submerged sink, recessed-panel cabinets, beige cabinets, granite worktops, grey walls, porcelain flooring, a side by side washer and dryer and black worktops.
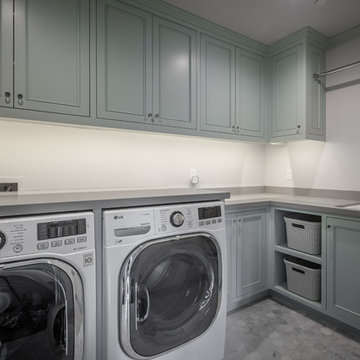
Practically designed laundry room space, with Caesarstone counters over washer and dryer.
This is an example of a medium sized bohemian l-shaped separated utility room in San Francisco with a single-bowl sink, recessed-panel cabinets, green cabinets, engineered stone countertops, grey walls, marble flooring and a side by side washer and dryer.
This is an example of a medium sized bohemian l-shaped separated utility room in San Francisco with a single-bowl sink, recessed-panel cabinets, green cabinets, engineered stone countertops, grey walls, marble flooring and a side by side washer and dryer.
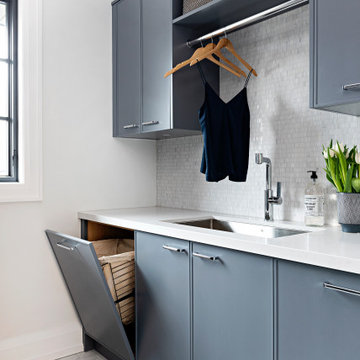
Design ideas for a medium sized traditional galley utility room in Toronto with recessed-panel cabinets, blue cabinets, engineered stone countertops, white splashback, mosaic tiled splashback, ceramic flooring, white floors and white worktops.

Design ideas for a separated utility room in Phoenix with a submerged sink, recessed-panel cabinets, beige cabinets, beige walls, a side by side washer and dryer, multi-coloured floors, brown worktops and feature lighting.
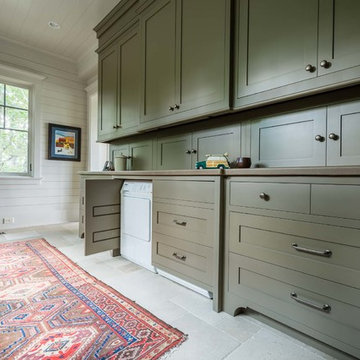
Prep Kitchen/Butler Pantry with Laundry Built-Ins
Inspiration for a large rural utility room in Nashville with a belfast sink, recessed-panel cabinets, green cabinets, wood worktops, beige floors and slate flooring.
Inspiration for a large rural utility room in Nashville with a belfast sink, recessed-panel cabinets, green cabinets, wood worktops, beige floors and slate flooring.

A soft seafoam green is used in this Woodways laundry room. This helps to connect the cabinetry to the flooring as well as add a simple element of color into the more neutral space. A farmhouse sink is used and adds a classic warm farmhouse touch to the room. Undercabinet lighting helps to illuminate the task areas for better visibility
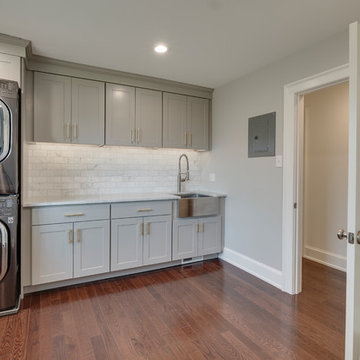
design, sink, laundry, appliance, dryer, household, decor, washer, clothing, window, washing, housework, wash, luxury, contemporary
Medium sized classic single-wall separated utility room in Philadelphia with a belfast sink, recessed-panel cabinets, grey cabinets, marble worktops, grey walls, medium hardwood flooring, a stacked washer and dryer, brown floors and white worktops.
Medium sized classic single-wall separated utility room in Philadelphia with a belfast sink, recessed-panel cabinets, grey cabinets, marble worktops, grey walls, medium hardwood flooring, a stacked washer and dryer, brown floors and white worktops.
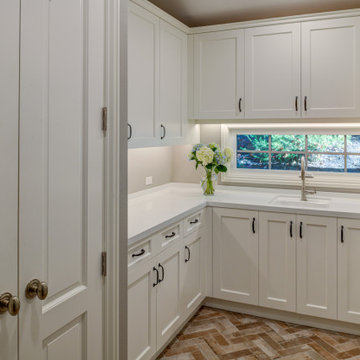
Beautiful and organized! That is what this laundry room is, with a warm herringbone floor to create an inviting place to do the big chore!
Design ideas for a small classic u-shaped separated utility room in San Francisco with a submerged sink, recessed-panel cabinets, white cabinets, engineered stone countertops, grey walls, porcelain flooring, a stacked washer and dryer, orange floors and white worktops.
Design ideas for a small classic u-shaped separated utility room in San Francisco with a submerged sink, recessed-panel cabinets, white cabinets, engineered stone countertops, grey walls, porcelain flooring, a stacked washer and dryer, orange floors and white worktops.
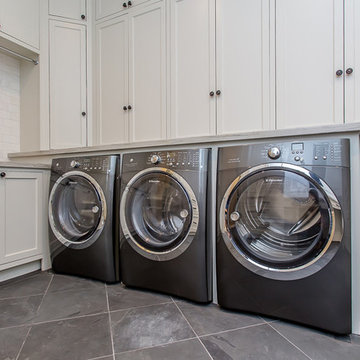
This is an example of a large traditional u-shaped utility room in Houston with a submerged sink, white cabinets, quartz worktops, blue walls, slate flooring, a side by side washer and dryer and recessed-panel cabinets.

Design ideas for a small farmhouse galley separated utility room in Seattle with recessed-panel cabinets, white cabinets, white splashback, porcelain splashback, beige walls, medium hardwood flooring, a stacked washer and dryer, grey worktops and an utility sink.
Grey Utility Room with Recessed-panel Cabinets Ideas and Designs
4