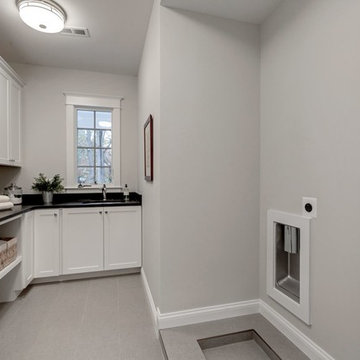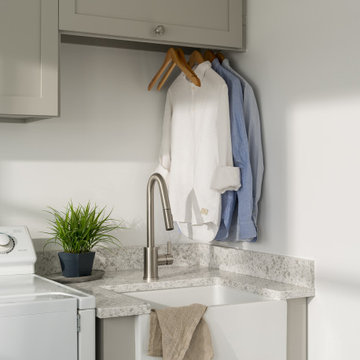Grey Utility Room with Shaker Cabinets Ideas and Designs
Refine by:
Budget
Sort by:Popular Today
1 - 20 of 1,595 photos
Item 1 of 3

Large traditional galley utility room in Hampshire with a built-in sink, shaker cabinets, grey cabinets, marble worktops, white splashback, marble splashback, light hardwood flooring, beige floors and white worktops.

This is an example of a farmhouse single-wall separated utility room in Denver with a belfast sink, shaker cabinets, grey cabinets, white walls, a side by side washer and dryer, grey floors and white worktops.

Grey shaker cabinets by Dura Supreme and the pipe shelving to hang clothes give this space a rustic, industrial feel. Plenty of room for laundry with tilt out hampers, counter space for folding and drying rack. Photography by Beth Singer.

Photos By Tad Davis
Design ideas for a large traditional u-shaped utility room in Raleigh with a submerged sink, white cabinets, engineered stone countertops, multi-coloured walls, a stacked washer and dryer, grey worktops, shaker cabinets, grey floors and feature lighting.
Design ideas for a large traditional u-shaped utility room in Raleigh with a submerged sink, white cabinets, engineered stone countertops, multi-coloured walls, a stacked washer and dryer, grey worktops, shaker cabinets, grey floors and feature lighting.

Photo of a classic single-wall separated utility room in Nashville with a built-in sink, shaker cabinets, grey cabinets, white walls, a stacked washer and dryer, grey floors and white worktops.

Glen Doone Photography
Small contemporary galley separated utility room in Detroit with a belfast sink, white cabinets, granite worktops, beige walls, a side by side washer and dryer, beige floors, ceramic flooring and shaker cabinets.
Small contemporary galley separated utility room in Detroit with a belfast sink, white cabinets, granite worktops, beige walls, a side by side washer and dryer, beige floors, ceramic flooring and shaker cabinets.

Farmhouse style laundry room featuring navy patterned Cement Tile flooring, custom white overlay cabinets, brass cabinet hardware, farmhouse sink, and wall mounted faucet.

Photo of a medium sized contemporary single-wall separated utility room in Seattle with a built-in sink, shaker cabinets, grey cabinets, engineered stone countertops, white walls, carpet, a stacked washer and dryer, beige floors and white worktops.

Design ideas for a medium sized country separated utility room in DC Metro with a submerged sink, shaker cabinets, white cabinets, quartz worktops, grey walls and black worktops.

Photo of a coastal separated utility room in Burlington with a belfast sink, shaker cabinets, engineered stone countertops and a side by side washer and dryer.

Inspiration for a large nautical single-wall utility room in Other with a feature wall, shaker cabinets, wood worktops, blue walls, slate flooring, a side by side washer and dryer, grey floors and brown worktops.

The Alder shaker cabinets in the mud room have a ship wall accent behind the matte black coat hooks. The mudroom is off of the garage and connects to the laundry room and primary closet to the right, and then into the pantry and kitchen to the left. This mudroom is the perfect drop zone spot for shoes, coats, and keys. With cubbies above and below, there's a place for everything in this mudroom design.

A quiet laundry room with soft colours and natural hardwood flooring. This laundry room features light blue framed cabinetry, an apron fronted sink, a custom backsplash shape, and hooks for hanging linens.

Modern laundry room and mudroom with natural elements. Casual yet refined, with fresh and eclectic accents. Natural wood, tile flooring, custom cabinetry.

The patterned floor continues into the laundry room where double sets of appliances and plenty of countertops and storage helps the family manage household demands.

This contemporary compact laundry room packs a lot of punch and personality. With it's gold fixtures and hardware adding some glitz, the grey cabinetry, industrial floors and patterned backsplash tile brings interest to this small space. Fully loaded with hanging racks, large accommodating sink, vacuum/ironing board storage & laundry shoot, this laundry room is not only stylish but function forward.

This super laundry room has lots of built in storage, including three extra large drying drawers with air flow and a timer, a built in ironing board with outlet and a light, a hanging area for drip drying, pet food alcoves, a center island and extra tall slated cupboards for long-handled items like brooms and mops. The mosaic glass tile backsplash was matched around corners. The pendant adds a fun industrial touch. The floor tiles are hard-wearing porcelain that looks like stone. The countertops are a quartz that mimics marble.

This 2,500 square-foot home, combines the an industrial-meets-contemporary gives its owners the perfect place to enjoy their rustic 30- acre property. Its multi-level rectangular shape is covered with corrugated red, black, and gray metal, which is low-maintenance and adds to the industrial feel.
Encased in the metal exterior, are three bedrooms, two bathrooms, a state-of-the-art kitchen, and an aging-in-place suite that is made for the in-laws. This home also boasts two garage doors that open up to a sunroom that brings our clients close nature in the comfort of their own home.
The flooring is polished concrete and the fireplaces are metal. Still, a warm aesthetic abounds with mixed textures of hand-scraped woodwork and quartz and spectacular granite counters. Clean, straight lines, rows of windows, soaring ceilings, and sleek design elements form a one-of-a-kind, 2,500 square-foot home

Inspiration for a large classic u-shaped separated utility room in Sacramento with a submerged sink, shaker cabinets, grey cabinets, engineered stone countertops, ceramic flooring, a side by side washer and dryer and white worktops.

Chelsea door, Slab & Manor Flat drawer fronts, Designer White enamel.
Design ideas for a large country l-shaped utility room in Other with a built-in sink, shaker cabinets, white cabinets, white walls, slate flooring, a side by side washer and dryer and grey floors.
Design ideas for a large country l-shaped utility room in Other with a built-in sink, shaker cabinets, white cabinets, white walls, slate flooring, a side by side washer and dryer and grey floors.
Grey Utility Room with Shaker Cabinets Ideas and Designs
1