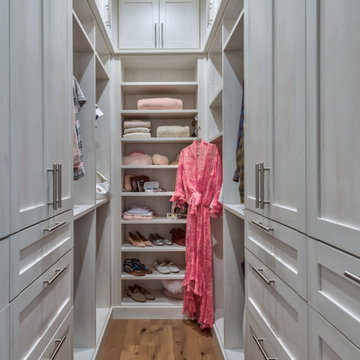Grey Walk-in Wardrobe Ideas and Designs
Refine by:
Budget
Sort by:Popular Today
1 - 20 of 3,429 photos
Item 1 of 3

This is an example of a medium sized classic gender neutral walk-in wardrobe in London with recessed-panel cabinets, blue cabinets, medium hardwood flooring, brown floors and a coffered ceiling.

The Island cabinet features solid Oak drawers internally with the top drawers lit for ease of use. Some clever storage here for Dressing room favourites.

Alise O'Brien Photography
Design ideas for a traditional walk-in wardrobe for men in St Louis with open cabinets, white cabinets, carpet and grey floors.
Design ideas for a traditional walk-in wardrobe for men in St Louis with open cabinets, white cabinets, carpet and grey floors.

home visit
Design ideas for an expansive contemporary gender neutral walk-in wardrobe in DC Metro with open cabinets, white cabinets, dark hardwood flooring and brown floors.
Design ideas for an expansive contemporary gender neutral walk-in wardrobe in DC Metro with open cabinets, white cabinets, dark hardwood flooring and brown floors.

A custom walk-in with the exact location, size and type of storage that TVCI's customer desired. The benefit of hiring a custom cabinet maker.
Inspiration for a large contemporary gender neutral walk-in wardrobe in Dallas with raised-panel cabinets, white cabinets, grey floors and limestone flooring.
Inspiration for a large contemporary gender neutral walk-in wardrobe in Dallas with raised-panel cabinets, white cabinets, grey floors and limestone flooring.

This was a very long and narrow closet. We pumped up the storage with a floor to ceiling option. We made it easier to walk through by keeping hanging to one side and shelves and drawers on the other.
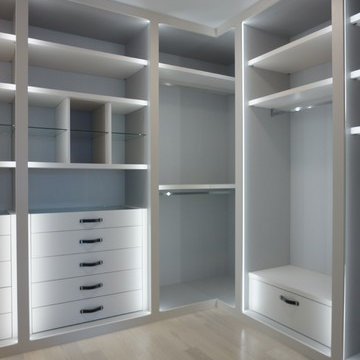
Beautifull closet with LED lights, and a combination of lacker with linen finish, glass and leather
Medium sized modern gender neutral walk-in wardrobe in Miami with flat-panel cabinets, white cabinets and light hardwood flooring.
Medium sized modern gender neutral walk-in wardrobe in Miami with flat-panel cabinets, white cabinets and light hardwood flooring.

Photo of a classic gender neutral walk-in wardrobe in Chicago with open cabinets and grey cabinets.
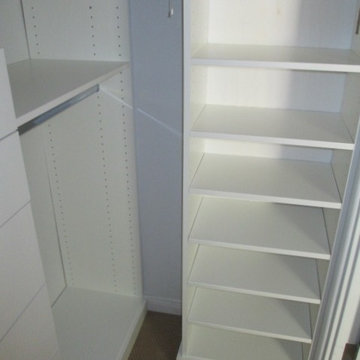
The challenge here was to get this small closet space to be functional for the new owner of the condo. Plenty of shelving, drawers and hanging space packed into a small area. And there's still ample room to access all areas of the closet.

This is an example of a midcentury gender neutral walk-in wardrobe in Sacramento with flat-panel cabinets, white cabinets, concrete flooring and grey floors.
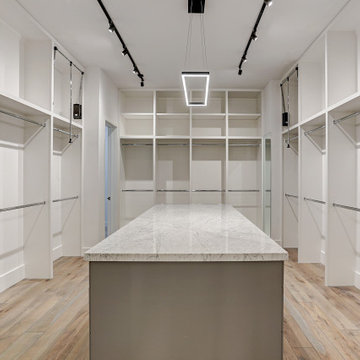
Inspiration for a large classic gender neutral walk-in wardrobe in Houston with light hardwood flooring.

Reforma integral Sube Interiorismo www.subeinteriorismo.com
Biderbost Photo
Large traditional gender neutral walk-in wardrobe in Bilbao with raised-panel cabinets, white cabinets, laminate floors and brown floors.
Large traditional gender neutral walk-in wardrobe in Bilbao with raised-panel cabinets, white cabinets, laminate floors and brown floors.

This dramatic master closet is open to the entrance of the suite as well as the master bathroom. We opted for closed storage and maximized the usable storage by installing a ladder. The wood interior offers a nice surprise when the doors are open.
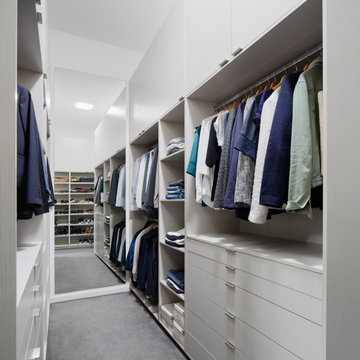
Custom designed Walk In Robe with integrated LED lighting to hang rails, built in drawers, shelving, shoe shelving and cupboard storage above.
Inspiration for a medium sized contemporary gender neutral walk-in wardrobe in Melbourne with flat-panel cabinets, grey cabinets, carpet and grey floors.
Inspiration for a medium sized contemporary gender neutral walk-in wardrobe in Melbourne with flat-panel cabinets, grey cabinets, carpet and grey floors.

TEAM:
Architect: LDa Architecture & Interiors
Builder (Kitchen/ Mudroom Addition): Shanks Engineering & Construction
Builder (Master Suite Addition): Hampden Design
Photographer: Greg Premru

This is an example of an expansive contemporary gender neutral walk-in wardrobe in Toronto with flat-panel cabinets, medium wood cabinets, plywood flooring, beige floors and a feature wall.
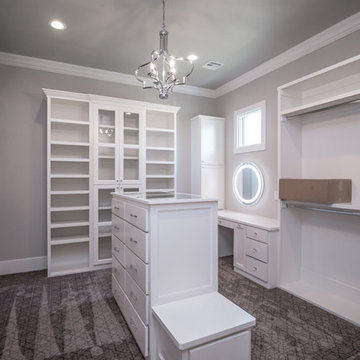
• HIS AND HERS CLOSETS
• CUSTOM CABINETRY INCLUDING BUILT IN DRESSERS, SHOE STORAGE, MAKEUP VANITY,
AND BUILT IN SEATING
• CUSTOM SHELVING WITH OVAL CHROME CLOSET RODS

Visit The Korina 14803 Como Circle or call 941 907.8131 for additional information.
3 bedrooms | 4.5 baths | 3 car garage | 4,536 SF
The Korina is John Cannon’s new model home that is inspired by a transitional West Indies style with a contemporary influence. From the cathedral ceilings with custom stained scissor beams in the great room with neighboring pristine white on white main kitchen and chef-grade prep kitchen beyond, to the luxurious spa-like dual master bathrooms, the aesthetics of this home are the epitome of timeless elegance. Every detail is geared toward creating an upscale retreat from the hectic pace of day-to-day life. A neutral backdrop and an abundance of natural light, paired with vibrant accents of yellow, blues, greens and mixed metals shine throughout the home.

This is an example of a traditional walk-in wardrobe in DC Metro with white cabinets and medium hardwood flooring.
Grey Walk-in Wardrobe Ideas and Designs
1
