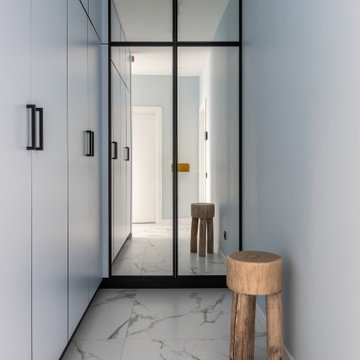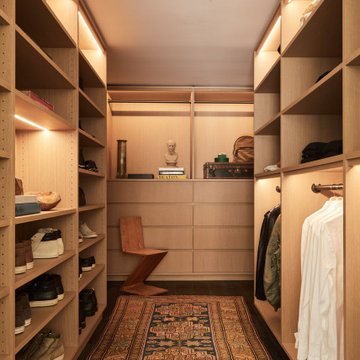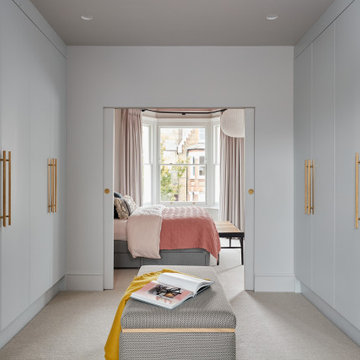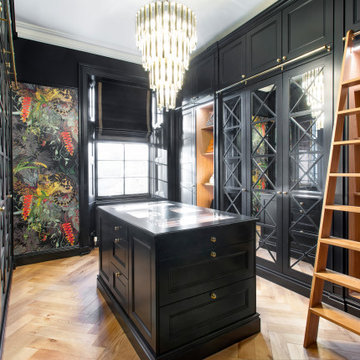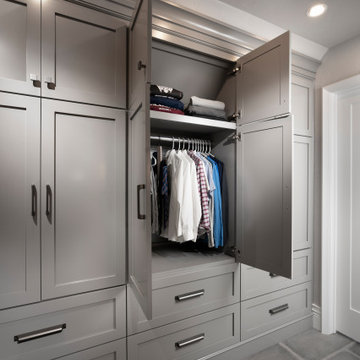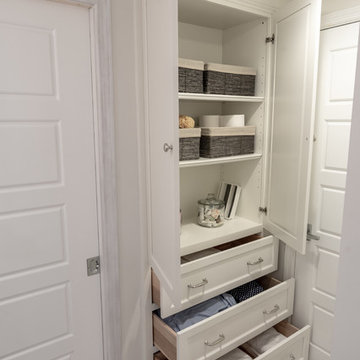Grey Wardrobe Ideas and Designs
Refine by:
Budget
Sort by:Popular Today
1 - 20 of 23,192 photos
Item 1 of 3

This is an example of a medium sized classic gender neutral walk-in wardrobe in London with recessed-panel cabinets, blue cabinets, medium hardwood flooring, brown floors and a coffered ceiling.

Classic gender neutral dressing room in London with shaker cabinets, green cabinets, carpet, beige floors and a vaulted ceiling.

The dressing had to be spacious and, of course, with plenty of storage. Since we dressed all wardrobes in the house, we chose to dress this dressing room as well.

Matthew Millman
Design ideas for an eclectic walk-in wardrobe for women in San Francisco with flat-panel cabinets, green cabinets, medium hardwood flooring, brown floors and a feature wall.
Design ideas for an eclectic walk-in wardrobe for women in San Francisco with flat-panel cabinets, green cabinets, medium hardwood flooring, brown floors and a feature wall.

This was a very long and narrow closet. We pumped up the storage with a floor to ceiling option. We made it easier to walk through by keeping hanging to one side and shelves and drawers on the other.
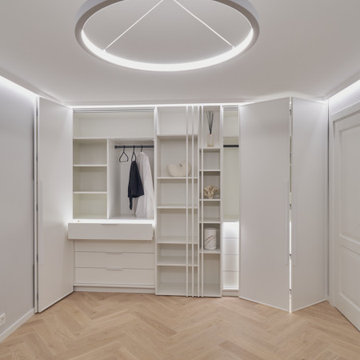
Transform your hallway into a space of timeless elegance with "Invisible" Herringbone Parquet Flooring. This classic yet contemporary flooring solution brings sophistication and charm to any home, seamlessly blending with white painted walls for a stunning visual impact.
? https://www.hoffparquet.co.uk/herringbone-parquet.html
Wood Flooring Showroom in Edinburgh - Hoff Parquet
#HerringboneParquet #FlooringDesign #InteriorInspiration #HomeDecor #HallwayGoals #TimelessElegance #WhiteWalls #InteriorDesign #WoodFlooring #ModernLiving

Alise O'Brien Photography
Design ideas for a traditional walk-in wardrobe for men in St Louis with open cabinets, white cabinets, carpet and grey floors.
Design ideas for a traditional walk-in wardrobe for men in St Louis with open cabinets, white cabinets, carpet and grey floors.

Photo of a large traditional gender neutral walk-in wardrobe in Other with flat-panel cabinets, white cabinets, carpet and brown floors.

Mike Kaskel
This is an example of a medium sized victorian gender neutral wardrobe in San Francisco with raised-panel cabinets, grey cabinets, carpet and beige floors.
This is an example of a medium sized victorian gender neutral wardrobe in San Francisco with raised-panel cabinets, grey cabinets, carpet and beige floors.

BRANDON STENGER
Please email sarah@jkorsbondesigns for pricing
Design ideas for a large traditional dressing room for women in Minneapolis with open cabinets, white cabinets and dark hardwood flooring.
Design ideas for a large traditional dressing room for women in Minneapolis with open cabinets, white cabinets and dark hardwood flooring.

The owners of this home, completed in 2017, wanted a fitted closet with no exposed hanging or shelving but with a lot of drawers in place of a conventional dresser or armoire in the bedroom itself. The glass doors are both functional and beautiful allowing one to view the shoes and accessories easily and also serves as an eye-catching display wall. The center island, with a quartz countertop, provides a place for folding, packing, and organizing with drawers accessed from both sides. Not shown is a similar half of the closet for him and a luggage closet. The designer created splayed shafts for the large skylights to provide natural light without losing any wall space. The master closet also features one of the flush doors that were used throughout the home. These doors, made of European wood grain laminate with simple horizontal grooves cut in to create a paneled appearance, were mounted with hidden hinges, no casing, and European magnetic locks.
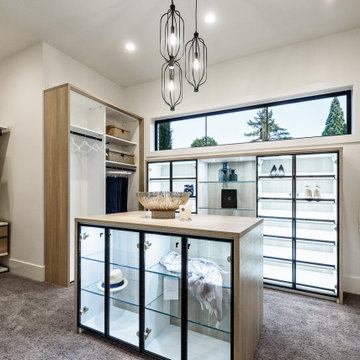
Photo of a country walk-in wardrobe for women in Portland with carpet and grey floors.

Large traditional gender neutral walk-in wardrobe in Orlando with flat-panel cabinets, white cabinets, dark hardwood flooring and brown floors.

Photo of a large classic dressing room for women in Detroit with open cabinets, white cabinets, carpet and grey floors.
Grey Wardrobe Ideas and Designs
1
