Grey Wardrobe with Brown Floors Ideas and Designs
Refine by:
Budget
Sort by:Popular Today
61 - 80 of 896 photos
Item 1 of 3
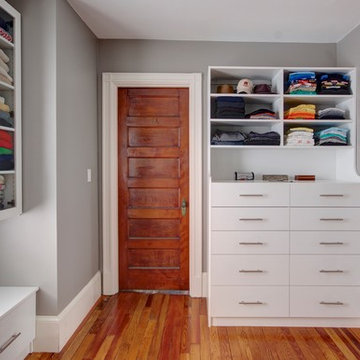
This is an example of a medium sized traditional gender neutral walk-in wardrobe in New York with white cabinets, medium hardwood flooring, brown floors and flat-panel cabinets.
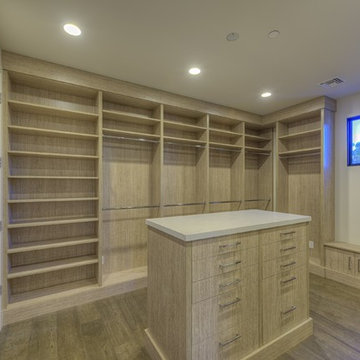
Inspiration for a medium sized modern gender neutral walk-in wardrobe in Phoenix with flat-panel cabinets, light wood cabinets, light hardwood flooring, brown floors and feature lighting.

Every remodeling project presents its own unique challenges. This client’s original remodel vision was to replace an outdated kitchen, optimize ocean views with new decking and windows, updated the mother-in-law’s suite, and add a new loft. But all this changed one historic day when the Woolsey Fire swept through Malibu in November 2018 and leveled this neighborhood, including our remodel, which was underway.
Shifting to a ground-up design-build project, the JRP team worked closely with the homeowners through every step of designing, permitting, and building their new home. As avid horse owners, the redesign inspiration started with their love of rustic farmhouses and through the design process, turned into a more refined modern farmhouse reflected in the clean lines of white batten siding, and dark bronze metal roofing.
Starting from scratch, the interior spaces were repositioned to take advantage of the ocean views from all the bedrooms, kitchen, and open living spaces. The kitchen features a stacked chiseled edge granite island with cement pendant fixtures and rugged concrete-look perimeter countertops. The tongue and groove ceiling is repeated on the stove hood for a perfectly coordinated style. A herringbone tile pattern lends visual contrast to the cooking area. The generous double-section kitchen sink features side-by-side faucets.
Bi-fold doors and windows provide unobstructed sweeping views of the natural mountainside and ocean views. Opening the windows creates a perfect pass-through from the kitchen to outdoor entertaining. The expansive wrap-around decking creates the ideal space to gather for conversation and outdoor dining or soak in the California sunshine and the remarkable Pacific Ocean views.
Photographer: Andrew Orozco
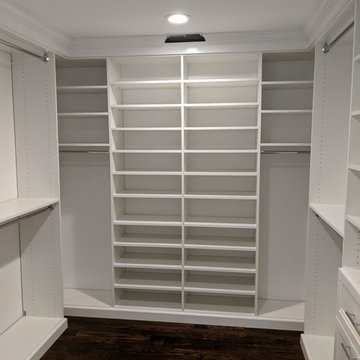
Shoe Organization Shelves
Design ideas for a medium sized classic walk-in wardrobe in New York with shaker cabinets, white cabinets, dark hardwood flooring and brown floors.
Design ideas for a medium sized classic walk-in wardrobe in New York with shaker cabinets, white cabinets, dark hardwood flooring and brown floors.
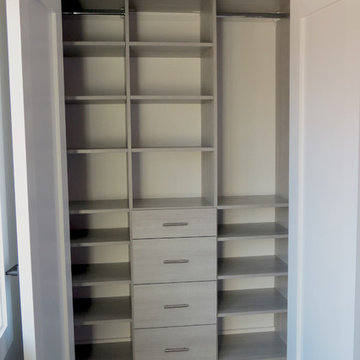
Photo of a small modern gender neutral standard wardrobe in New York with flat-panel cabinets, grey cabinets, dark hardwood flooring and brown floors.
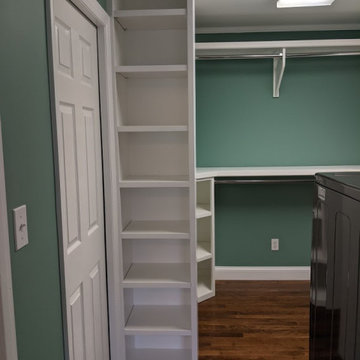
This lovely custom closet design adds tons of storage space to a small walk-in. The corner units make good use of otherwise wasted space.
Photo of a small modern walk-in wardrobe in Philadelphia with raised-panel cabinets, white cabinets, dark hardwood flooring and brown floors.
Photo of a small modern walk-in wardrobe in Philadelphia with raised-panel cabinets, white cabinets, dark hardwood flooring and brown floors.
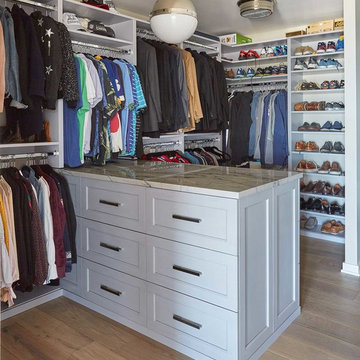
A walk-in closet in the city. Orren Pickell Signature Series cabinetry with Edgemont recessed door style painted in Silver Mist.
Large contemporary gender neutral walk-in wardrobe in Chicago with recessed-panel cabinets, white cabinets, light hardwood flooring and brown floors.
Large contemporary gender neutral walk-in wardrobe in Chicago with recessed-panel cabinets, white cabinets, light hardwood flooring and brown floors.
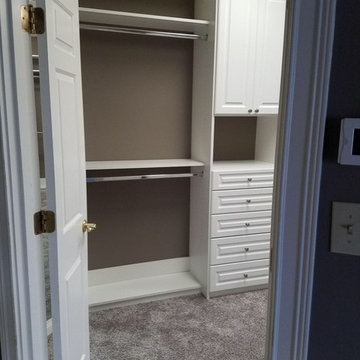
Photo of a large traditional gender neutral walk-in wardrobe in Louisville with raised-panel cabinets, white cabinets, carpet and brown floors.
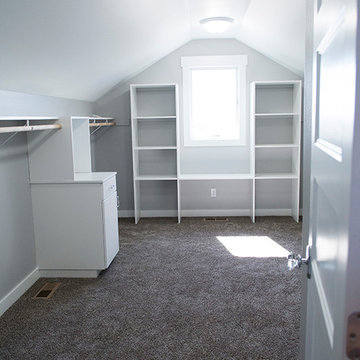
This is an example of a large classic gender neutral walk-in wardrobe in Other with flat-panel cabinets, white cabinets, carpet and brown floors.

The owners of this home, completed in 2017, wanted a fitted closet with no exposed hanging or shelving but with a lot of drawers in place of a conventional dresser or armoire in the bedroom itself. The glass doors are both functional and beautiful allowing one to view the shoes and accessories easily and also serves as an eye-catching display wall. The center island, with a quartz countertop, provides a place for folding, packing, and organizing with drawers accessed from both sides. Not shown is a similar half of the closet for him and a luggage closet. The designer created splayed shafts for the large skylights to provide natural light without losing any wall space. The master closet also features one of the flush doors that were used throughout the home. These doors, made of European wood grain laminate with simple horizontal grooves cut in to create a paneled appearance, were mounted with hidden hinges, no casing, and European magnetic locks.

Matthew Millman
Design ideas for an eclectic walk-in wardrobe for women in San Francisco with flat-panel cabinets, green cabinets, medium hardwood flooring, brown floors and a feature wall.
Design ideas for an eclectic walk-in wardrobe for women in San Francisco with flat-panel cabinets, green cabinets, medium hardwood flooring, brown floors and a feature wall.

home visit
Design ideas for an expansive contemporary gender neutral walk-in wardrobe in DC Metro with open cabinets, white cabinets, dark hardwood flooring and brown floors.
Design ideas for an expansive contemporary gender neutral walk-in wardrobe in DC Metro with open cabinets, white cabinets, dark hardwood flooring and brown floors.

Small walk-in closet, maximizing space
This is an example of a small farmhouse gender neutral walk-in wardrobe in Los Angeles with shaker cabinets, white cabinets, carpet and brown floors.
This is an example of a small farmhouse gender neutral walk-in wardrobe in Los Angeles with shaker cabinets, white cabinets, carpet and brown floors.

Photo of a large classic gender neutral walk-in wardrobe in Other with white cabinets, medium hardwood flooring, shaker cabinets and brown floors.
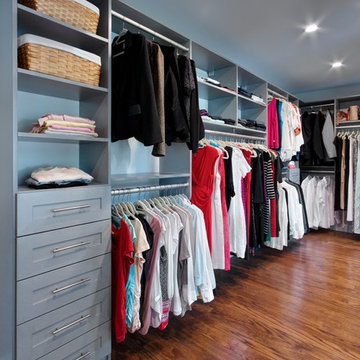
Design ideas for a large classic gender neutral walk-in wardrobe in New York with shaker cabinets, grey cabinets, medium hardwood flooring and brown floors.
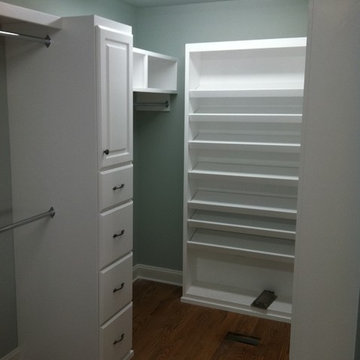
This is an example of a medium sized traditional gender neutral walk-in wardrobe in Other with raised-panel cabinets, white cabinets, medium hardwood flooring and brown floors.
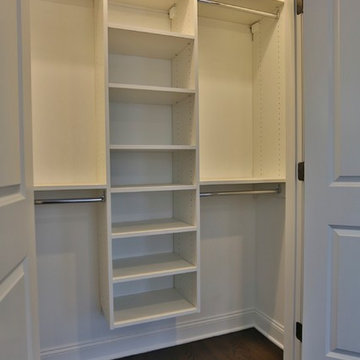
This album is to show some of the basic closet configurations, because the majority of our closets are not five figure master walk-ins.
This is another popular configuration for a reach-in closet. Adjustable shelving will accommodate items of many sizes.

Closet Storage Solutions with double pole and shelves
Medium sized classic gender neutral standard wardrobe in San Francisco with open cabinets, white cabinets, medium hardwood flooring and brown floors.
Medium sized classic gender neutral standard wardrobe in San Francisco with open cabinets, white cabinets, medium hardwood flooring and brown floors.

Reforma integral Sube Interiorismo www.subeinteriorismo.com
Biderbost Photo
Large traditional gender neutral walk-in wardrobe in Bilbao with raised-panel cabinets, white cabinets, laminate floors and brown floors.
Large traditional gender neutral walk-in wardrobe in Bilbao with raised-panel cabinets, white cabinets, laminate floors and brown floors.
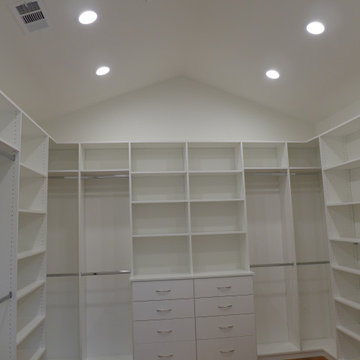
Design ideas for an expansive country gender neutral walk-in wardrobe in San Francisco with flat-panel cabinets, white cabinets, light hardwood flooring, brown floors and a vaulted ceiling.
Grey Wardrobe with Brown Floors Ideas and Designs
4